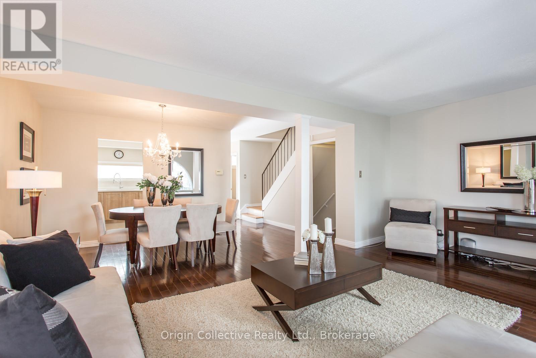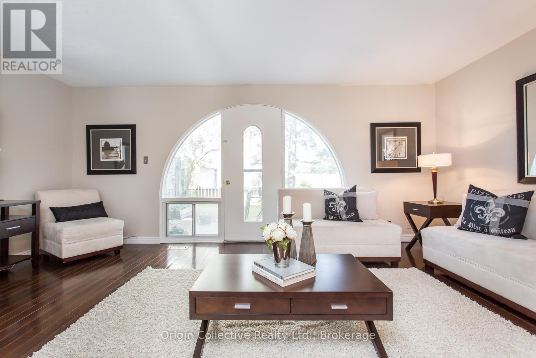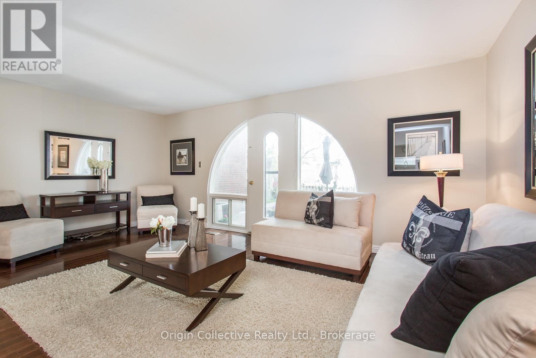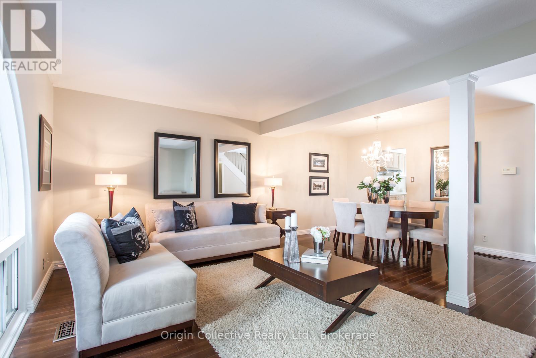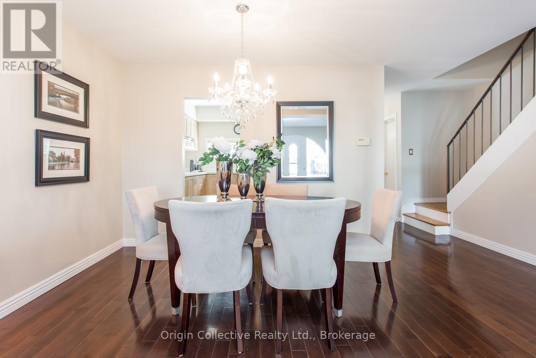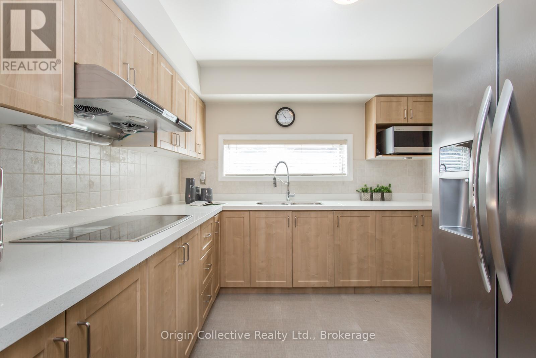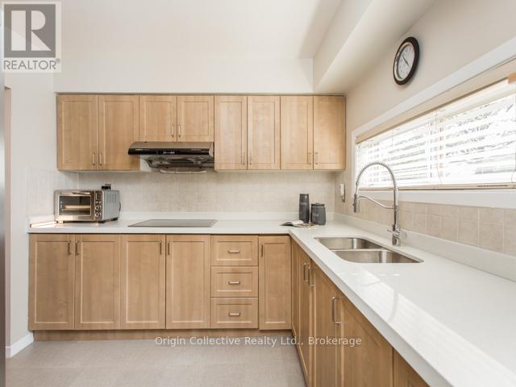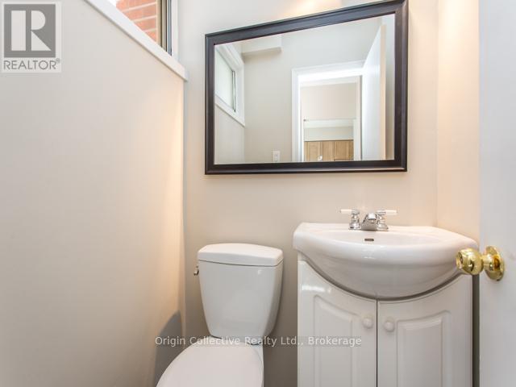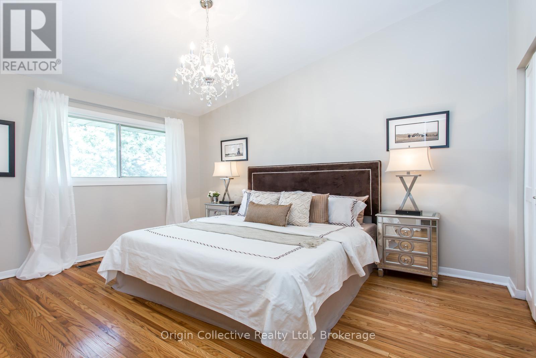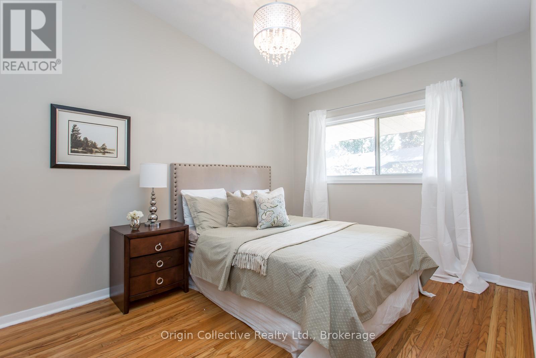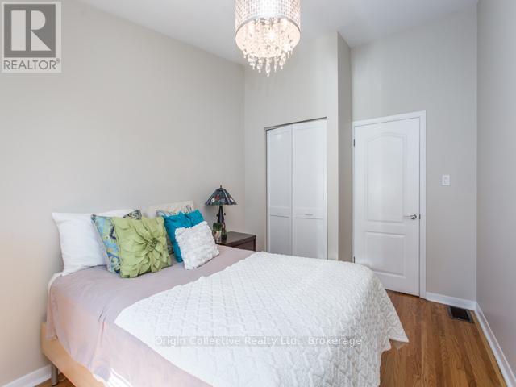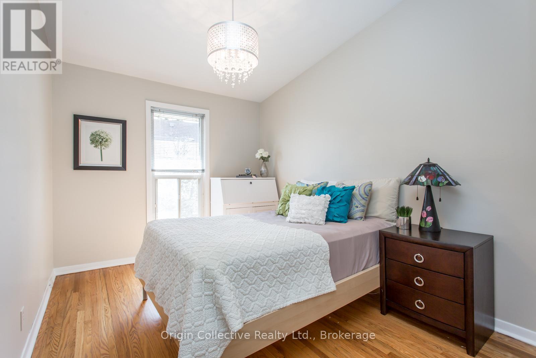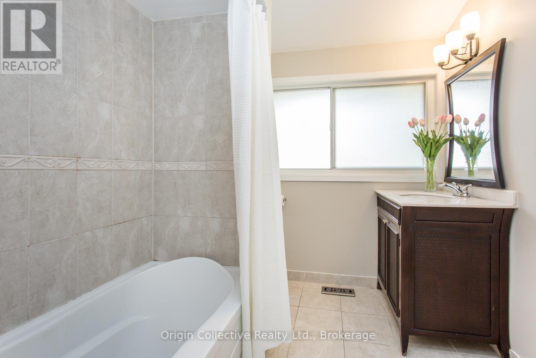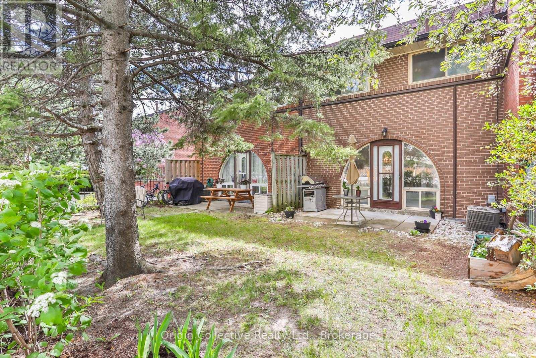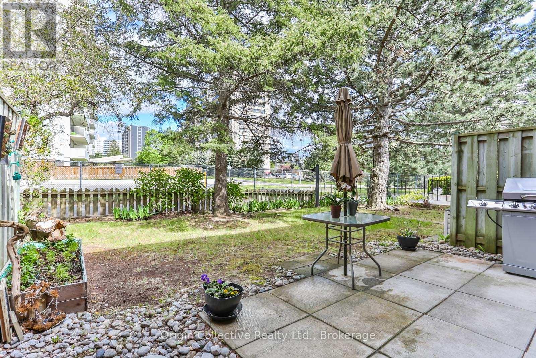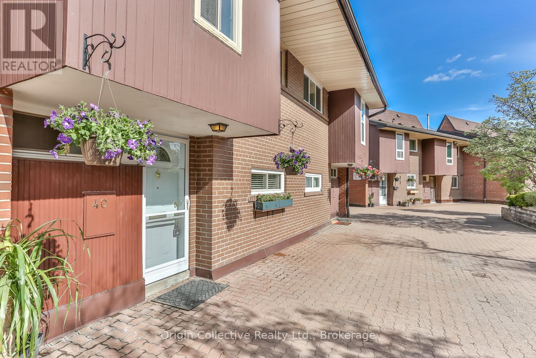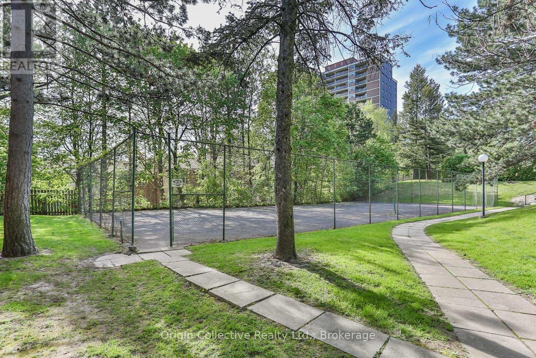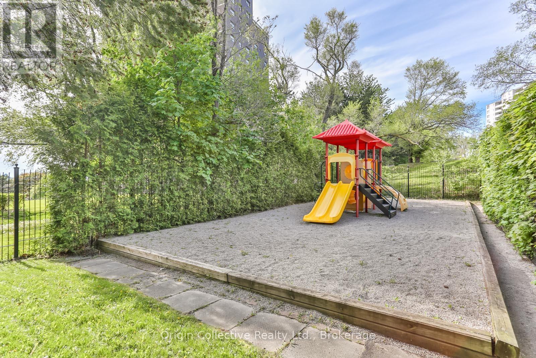40 - 10 Esterbrooke Avenue Toronto, Ontario M2J 2C2
$3,350 Monthly
Welcome To 10 Esterbrooke Ave #40 - A Rare Lease Opportunity In One Of North York's Most Connected Communities. This Bright And Beautifully Updated 3-Bedroom Townhome Feels Instantly Welcoming With Its Open-Concept Living And Dining Area, Perfect For Cozy Nights In Or Easy Entertaining. Step Outside To Your Private Terrace And Enjoy A Quiet Morning Coffee Or Summer BBQ Under The Trees. The Modern Kitchen Shines With Quartz Counters, Stainless Steel Appliances, And Generous Storage, Making Everyday Living Simple And Stylish. Upstairs, Three Spacious Bedrooms With Vaulted Ceilings Create Comfort And Warmth, While The Finished Basement Adds A Bonus Space For A Home Office, Gym, Playroom, Or Media Lounge. Located Steps To Don Mills Subway, Fairview Mall, T&T, Parks, Ravine Trails, Top Schools, And Just Minutes To Hwy 401 And DVP - This Is Lifestyle At Its Most Convenient. Set In A Friendly Community With Outdoor Pool, Playground, And Visitor Parking, Plus A Parking Spot That Could Fit Two Cars. Water, Cable, And Internet Included. A Home That Balances Space, Comfort, And Location - This One Just Feels Right. (id:24801)
Property Details
| MLS® Number | C12479960 |
| Property Type | Single Family |
| Community Name | Don Valley Village |
| Amenities Near By | Hospital, Park, Public Transit, Schools |
| Communication Type | High Speed Internet |
| Community Features | Pets Allowed With Restrictions, Community Centre |
| Parking Space Total | 1 |
| Pool Type | Outdoor Pool |
| Structure | Tennis Court |
Building
| Bathroom Total | 3 |
| Bedrooms Above Ground | 3 |
| Bedrooms Below Ground | 1 |
| Bedrooms Total | 4 |
| Amenities | Visitor Parking |
| Appliances | Cooktop, Dryer, Washer, Refrigerator |
| Basement Development | Finished |
| Basement Type | N/a (finished) |
| Cooling Type | Central Air Conditioning |
| Exterior Finish | Brick |
| Flooring Type | Hardwood, Tile |
| Half Bath Total | 1 |
| Heating Fuel | Natural Gas |
| Heating Type | Forced Air |
| Stories Total | 2 |
| Size Interior | 1,200 - 1,399 Ft2 |
| Type | Row / Townhouse |
Parking
| Underground | |
| Garage |
Land
| Acreage | No |
| Land Amenities | Hospital, Park, Public Transit, Schools |
Rooms
| Level | Type | Length | Width | Dimensions |
|---|---|---|---|---|
| Second Level | Primary Bedroom | 4.32 m | 3.35 m | 4.32 m x 3.35 m |
| Second Level | Bedroom 2 | 4.06 m | 2.9 m | 4.06 m x 2.9 m |
| Second Level | Bedroom 3 | 4.09 m | 2.69 m | 4.09 m x 2.69 m |
| Basement | Recreational, Games Room | 4.37 m | 3.1 m | 4.37 m x 3.1 m |
| Basement | Bedroom | 5.66 m | 3.05 m | 5.66 m x 3.05 m |
| Main Level | Living Room | 6.08 m | 5.66 m | 6.08 m x 5.66 m |
| Main Level | Dining Room | 6.08 m | 5.66 m | 6.08 m x 5.66 m |
| Main Level | Kitchen | 3 m | 2.97 m | 3 m x 2.97 m |
Contact Us
Contact us for more information
Jordan Pal
Salesperson
www.jordanpalgroup.com/
(416) 535-8859
(416) 614-3730
www.origincollective.ca/


