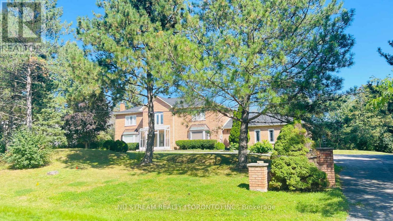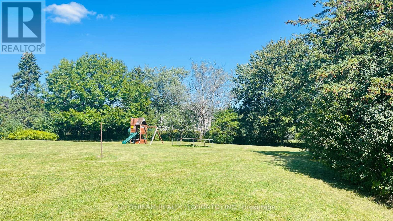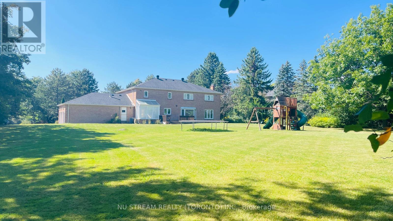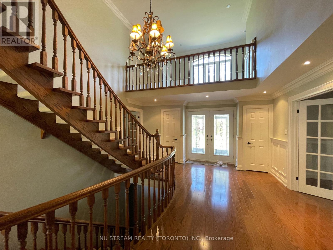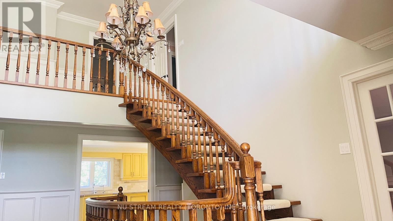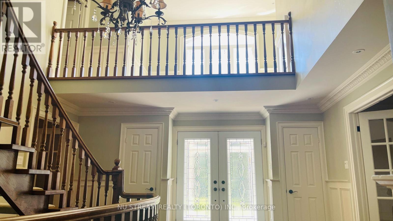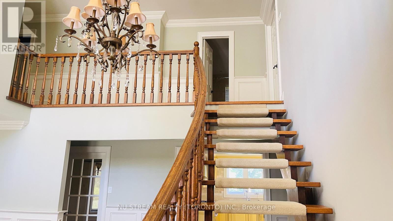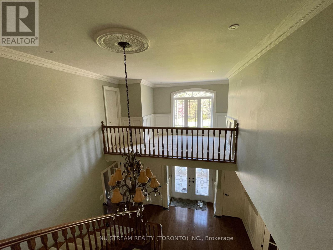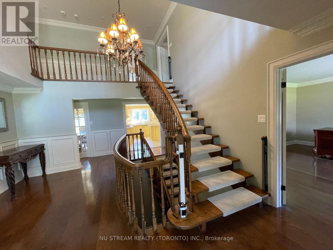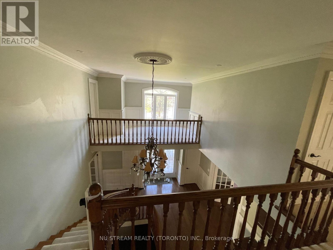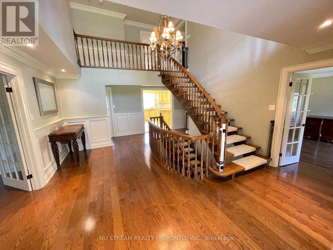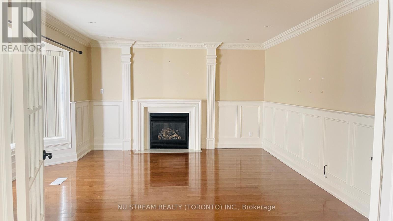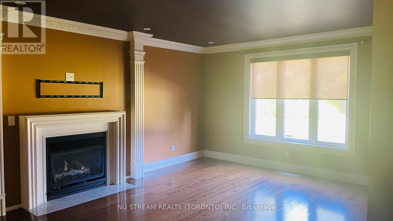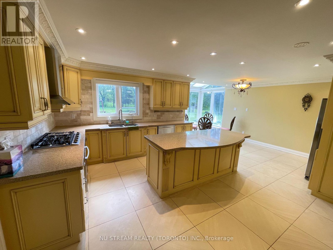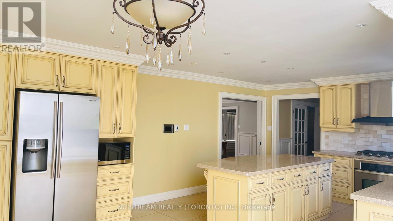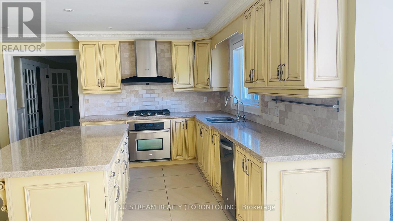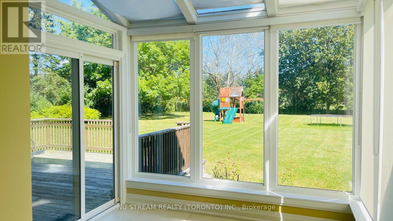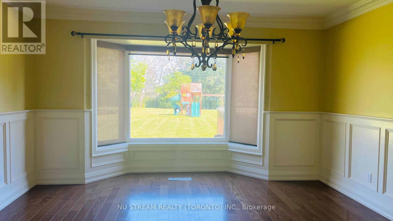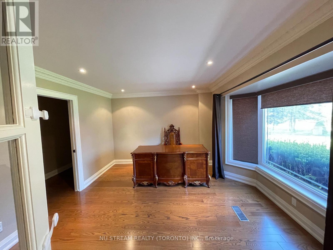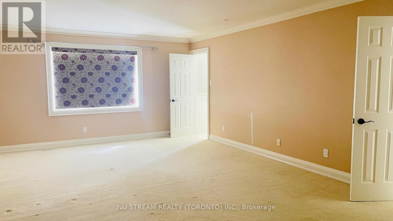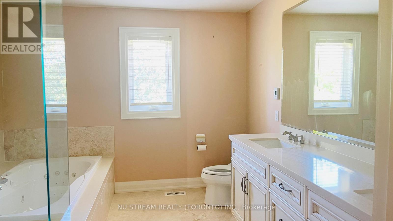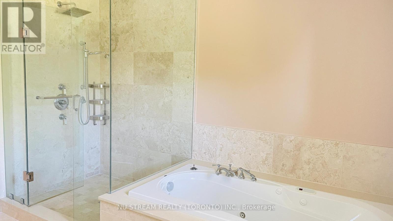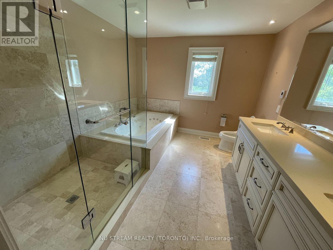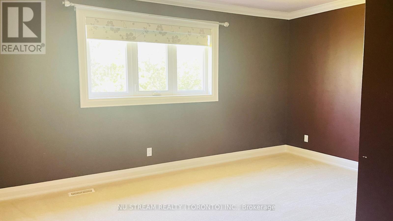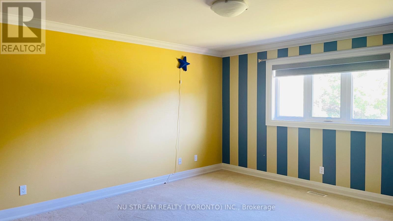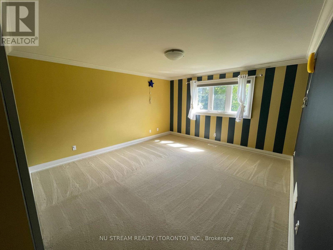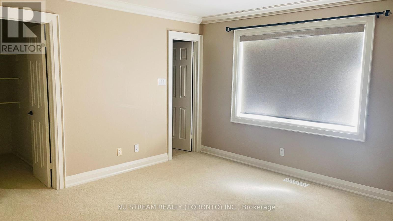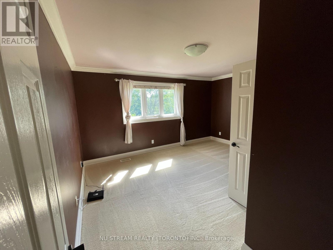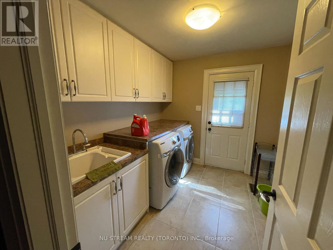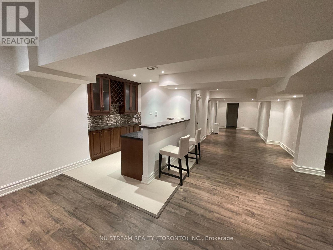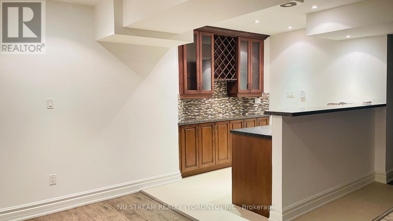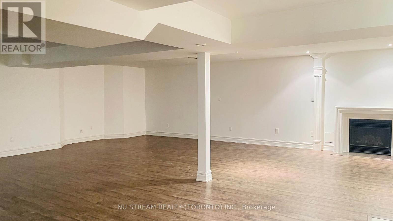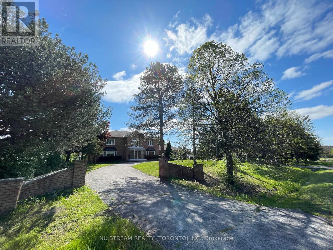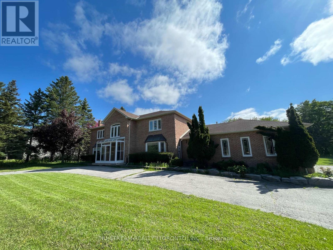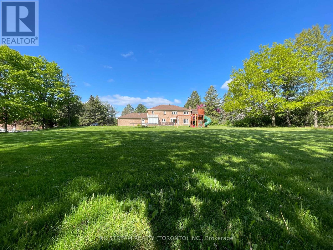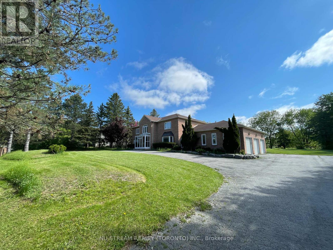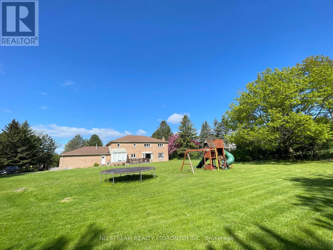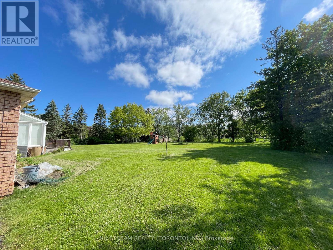4 Willow Creek Drive Markham, Ontario L6C 1E6
$6,000 Monthly
Stunning Home in Prestigious Devil's Elbow Situated on one of the best lots in Devils Elbow Estates, this magnificent residence offers over 6,200 sq. ft. of finished living space on a sprawling 1.15-acre lot (172' x 293'). An extraordinary property that combines timeless elegance with modern upgrades perfect for luxurious family living.Grand cathedral foyer with floating staircase, Formal living and dining rooms for elegant entertaining, Upgraded gourmet kitchen with granite counters and custom cabinetry, Bright solarium room ideal for relaxing or entertaining, Multiple fireplaces and stylish pot lights throughout,Expansive finished basement (~2,000 sq. ft.) with wet bar and hardwood flooring perfect for games, guests, or in-law suite potential, 3-car garage plus circular driveway ample parking for guests, over an acre of private outdoor garden oasis, Close to top-ranked schools, Near community center, shopping malls, restaurants, and supermarkets,Easy access to major highways. This is your chance to own in one of Markham most sought-after neighbourhoods. Do not miss this rare opportunity schedule your private tour today! (id:24801)
Property Details
| MLS® Number | N12419126 |
| Property Type | Single Family |
| Community Name | Devil's Elbow |
| Amenities Near By | Park, Schools |
| Features | Sump Pump |
| Parking Space Total | 18 |
| View Type | View |
Building
| Bathroom Total | 6 |
| Bedrooms Above Ground | 4 |
| Bedrooms Below Ground | 2 |
| Bedrooms Total | 6 |
| Basement Development | Finished |
| Basement Type | N/a (finished) |
| Construction Style Attachment | Detached |
| Cooling Type | Central Air Conditioning |
| Exterior Finish | Brick |
| Fireplace Present | Yes |
| Flooring Type | Hardwood |
| Foundation Type | Concrete |
| Half Bath Total | 3 |
| Heating Fuel | Natural Gas |
| Heating Type | Forced Air |
| Stories Total | 2 |
| Size Interior | 3,500 - 5,000 Ft2 |
| Type | House |
| Utility Water | Municipal Water |
Parking
| Attached Garage | |
| Garage |
Land
| Acreage | No |
| Land Amenities | Park, Schools |
| Sewer | Septic System |
| Size Depth | 293 Ft |
| Size Frontage | 172 Ft ,2 In |
| Size Irregular | 172.2 X 293 Ft |
| Size Total Text | 172.2 X 293 Ft|1/2 - 1.99 Acres |
Rooms
| Level | Type | Length | Width | Dimensions |
|---|---|---|---|---|
| Second Level | Bedroom 4 | 4.18 m | 4.09 m | 4.18 m x 4.09 m |
| Second Level | Primary Bedroom | 6.77 m | 4.68 m | 6.77 m x 4.68 m |
| Second Level | Sitting Room | 3.67 m | 2.57 m | 3.67 m x 2.57 m |
| Second Level | Bedroom 2 | 5.22 m | 4.06 m | 5.22 m x 4.06 m |
| Second Level | Bedroom 3 | 4.52 m | 4.06 m | 4.52 m x 4.06 m |
| Basement | Recreational, Games Room | 6 m | 8 m | 6 m x 8 m |
| Main Level | Foyer | 6.6 m | 4.6 m | 6.6 m x 4.6 m |
| Main Level | Living Room | 6.3 m | 4.07 m | 6.3 m x 4.07 m |
| Main Level | Dining Room | 4.85 m | 4.25 m | 4.85 m x 4.25 m |
| Main Level | Family Room | 6.15 m | 4.11 m | 6.15 m x 4.11 m |
| Main Level | Kitchen | 6.65 m | 6.11 m | 6.65 m x 6.11 m |
| Main Level | Library | 5.33 m | 4.65 m | 5.33 m x 4.65 m |
https://www.realtor.ca/real-estate/28896299/4-willow-creek-drive-markham-devils-elbow-devils-elbow
Contact Us
Contact us for more information
Helen Xu
Salesperson
590 Alden Road Unit 100
Markham, Ontario L3R 8N2
(647) 695-1188
(647) 695-1188


