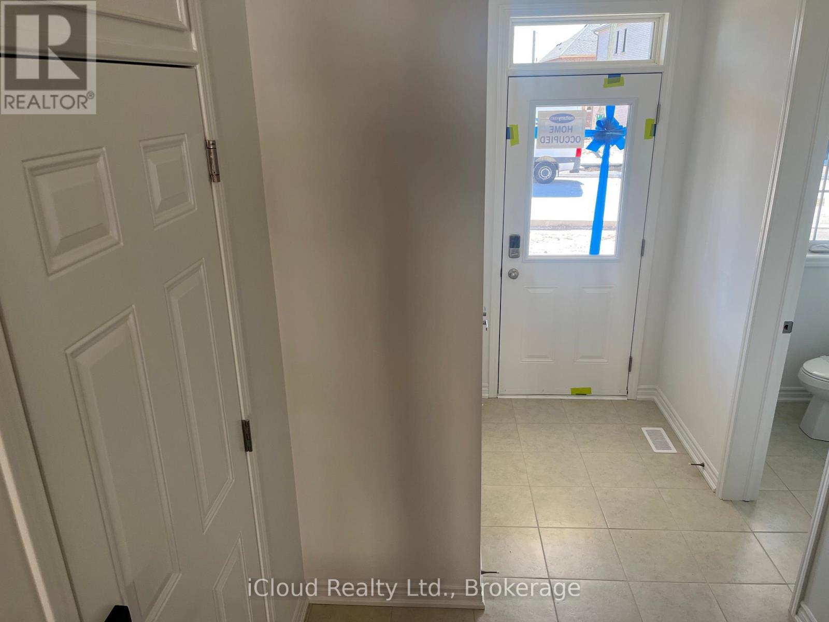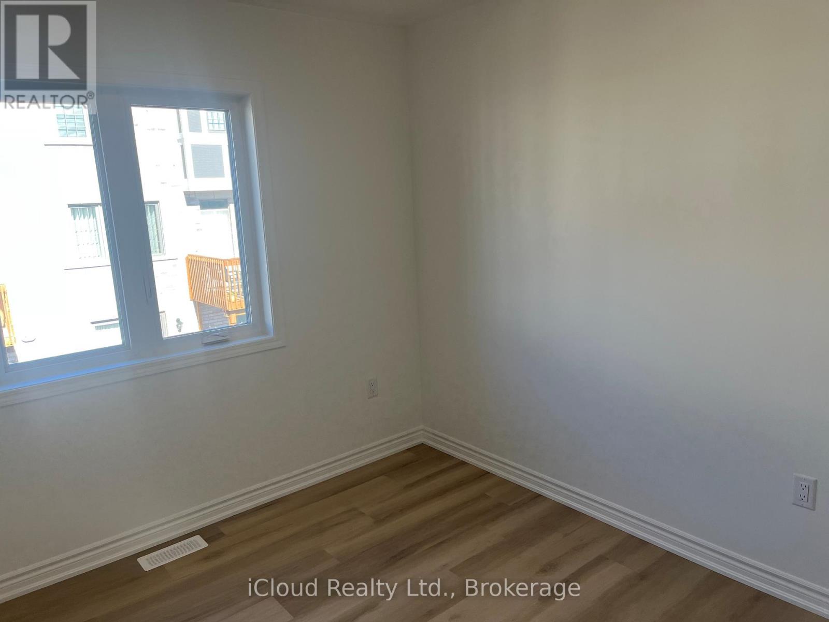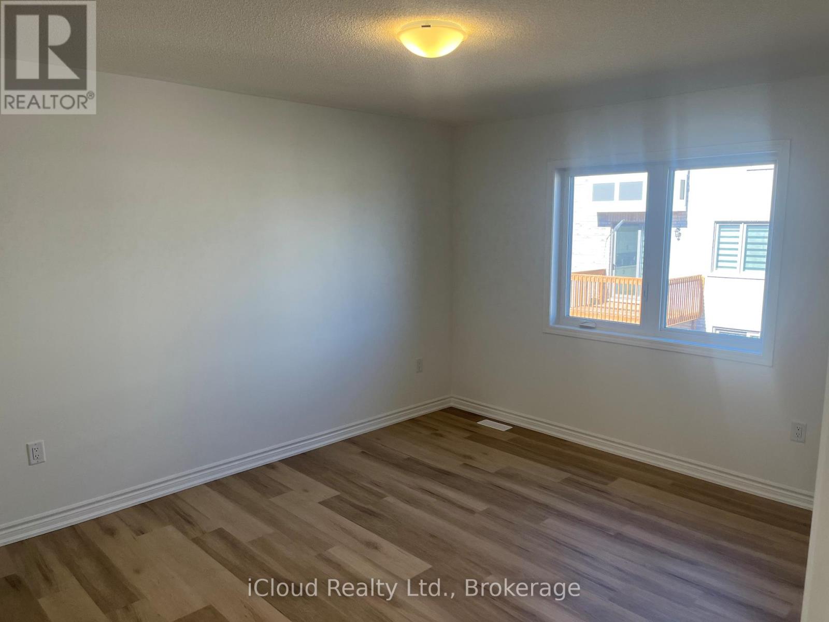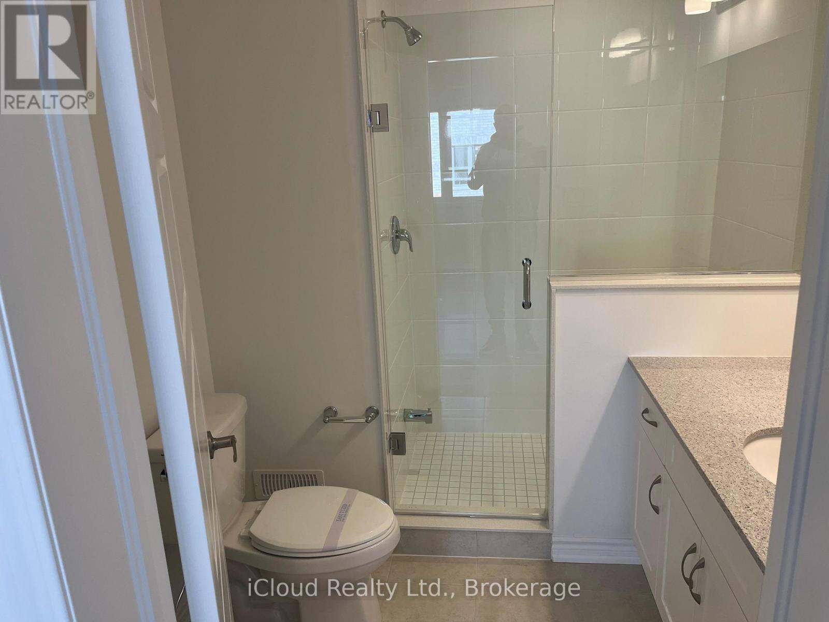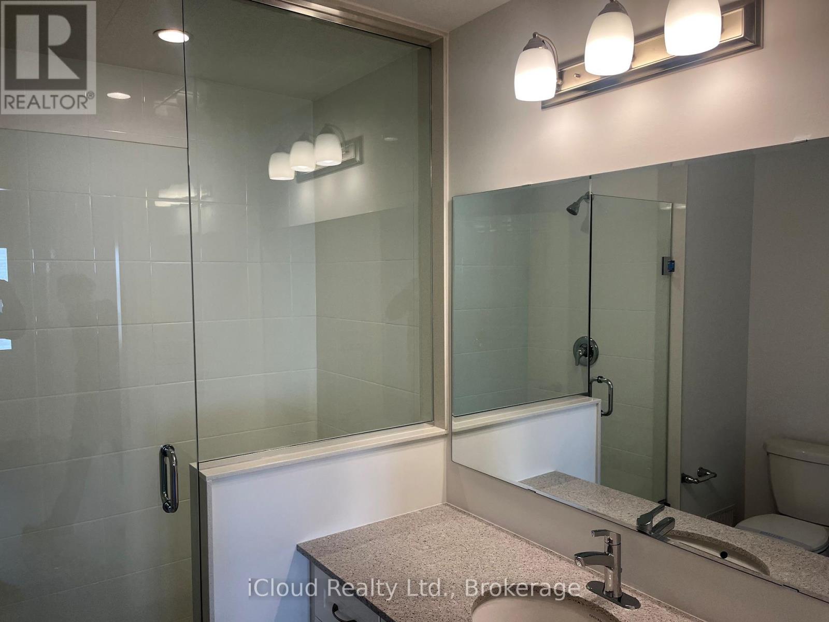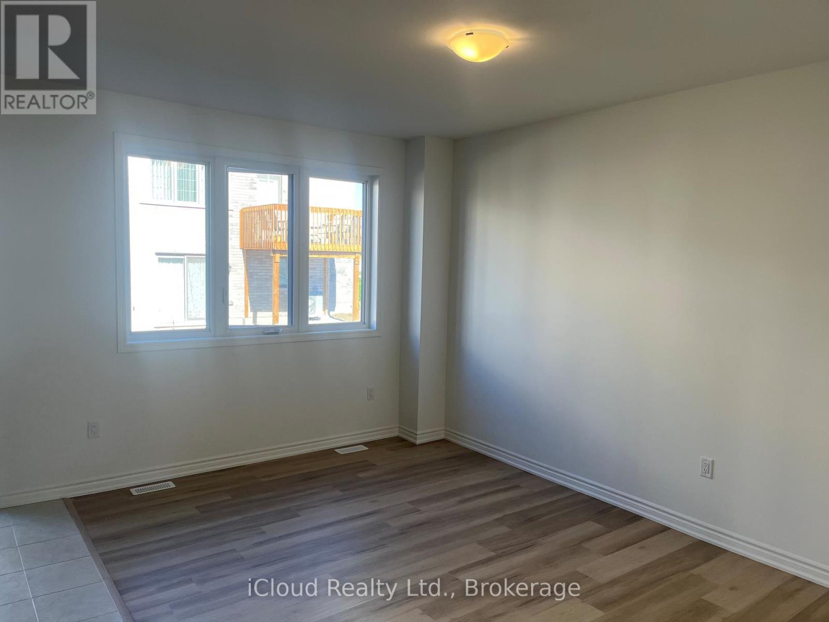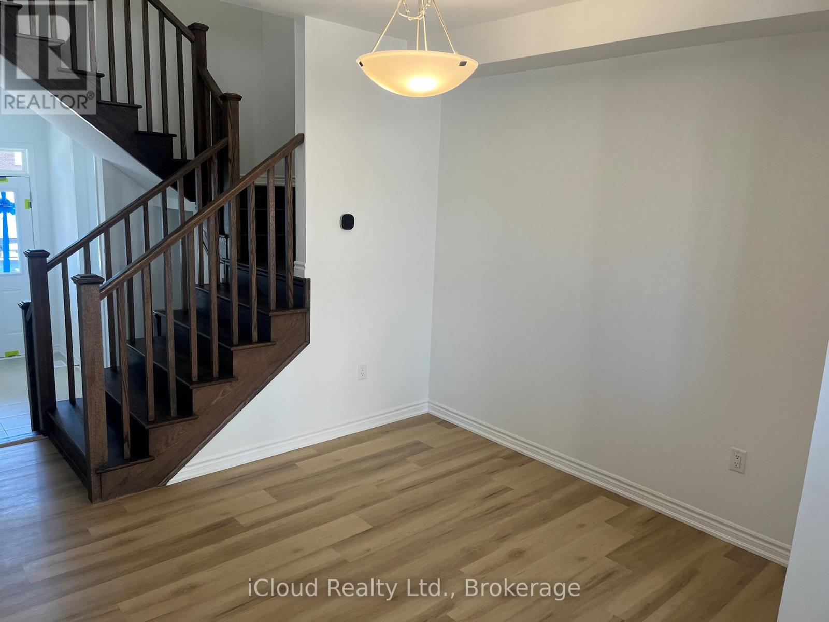4 Vinewood Crescent Barrie, Ontario L2S 3W6
$2,950 Monthly
Brand New 3 bedrooms & 3 washroom home in great location!! Close to shopping, Costco, Walmart, Starbucks & Tim Hortons. 5 minutes from GO station. Primary bedroom with a walk-in closet and ensuite washroom with standing shower. 2 other good sized bedrooms with large or walk-in closets. Driveway that fits 2 cars plus garage parking (no sidewalk). Separate Living & Dining areas. Rough-in for electrical car charging station in the garage, save on energy bills using heat pump. Tenants to pay for hot water tank rental. Free internet for 12 months - Tenants to pay $50 for internet after the first 12 months. (id:24801)
Property Details
| MLS® Number | S12458503 |
| Property Type | Single Family |
| Community Name | Rural Barrie Southeast |
| Amenities Near By | Park, Schools |
| Communication Type | High Speed Internet |
| Community Features | School Bus |
| Equipment Type | Water Heater |
| Features | Flat Site, Carpet Free, In Suite Laundry |
| Parking Space Total | 3 |
| Rental Equipment Type | Water Heater |
| View Type | View |
Building
| Bathroom Total | 3 |
| Bedrooms Above Ground | 3 |
| Bedrooms Total | 3 |
| Age | New Building |
| Appliances | Water Heater - Tankless, Water Heater, Dishwasher, Dryer, Stove, Washer, Refrigerator |
| Basement Development | Unfinished |
| Basement Type | Full (unfinished) |
| Construction Style Attachment | Attached |
| Cooling Type | Central Air Conditioning |
| Exterior Finish | Brick |
| Fire Protection | Smoke Detectors |
| Flooring Type | Laminate |
| Foundation Type | Concrete, Block |
| Half Bath Total | 1 |
| Heating Fuel | Natural Gas |
| Heating Type | Forced Air |
| Stories Total | 2 |
| Size Interior | 1,500 - 2,000 Ft2 |
| Type | Row / Townhouse |
| Utility Water | Municipal Water |
Parking
| Garage |
Land
| Acreage | No |
| Land Amenities | Park, Schools |
| Sewer | Sanitary Sewer |
| Size Depth | 83 Ft ,7 In |
| Size Frontage | 23 Ft |
| Size Irregular | 23 X 83.6 Ft |
| Size Total Text | 23 X 83.6 Ft |
Rooms
| Level | Type | Length | Width | Dimensions |
|---|---|---|---|---|
| Second Level | Primary Bedroom | 3.5 m | 4.2 m | 3.5 m x 4.2 m |
| Second Level | Bedroom 2 | 3.1 m | 3.3 m | 3.1 m x 3.3 m |
| Second Level | Bedroom 3 | 2.8 m | 4 m | 2.8 m x 4 m |
| Main Level | Living Room | 3.5 m | 4.8 m | 3.5 m x 4.8 m |
| Main Level | Dining Room | 3.5 m | 2.8 m | 3.5 m x 2.8 m |
| Main Level | Kitchen | 3.4 m | 4 m | 3.4 m x 4 m |
https://www.realtor.ca/real-estate/28981291/4-vinewood-crescent-barrie-rural-barrie-southeast
Contact Us
Contact us for more information
Sam Ghobrial
Salesperson
(416) 918-0048
www.ipro.com/
1396 Don Mills Road Unit E101
Toronto, Ontario M3B 0A7
(416) 364-4776


