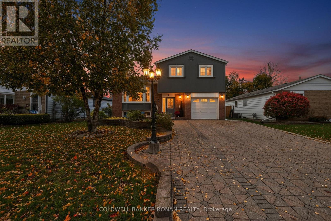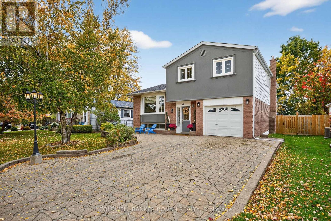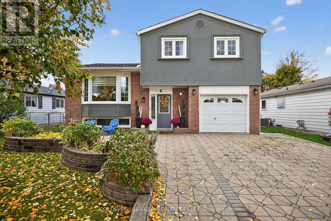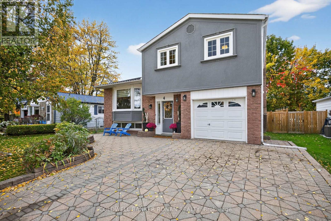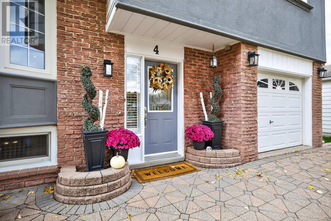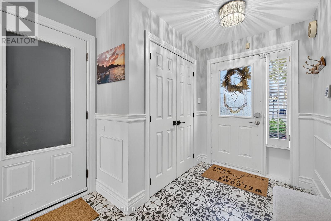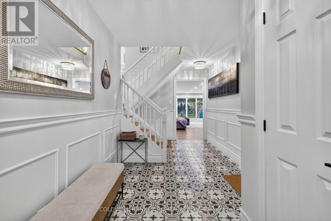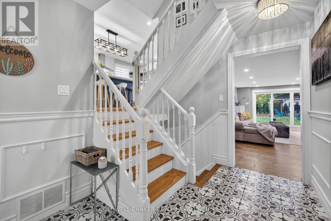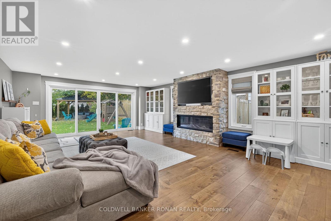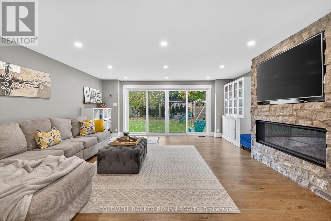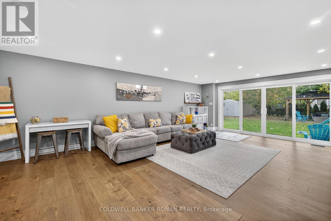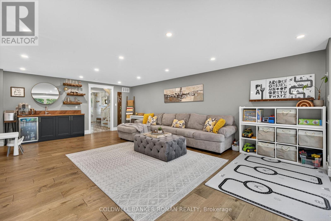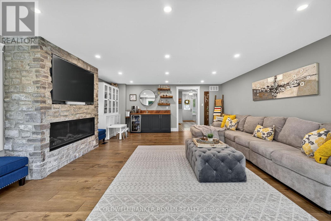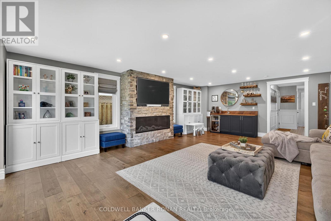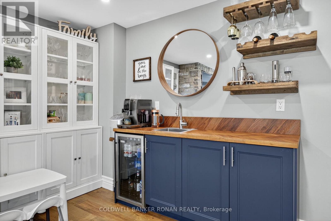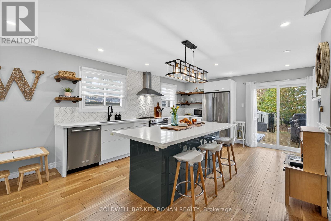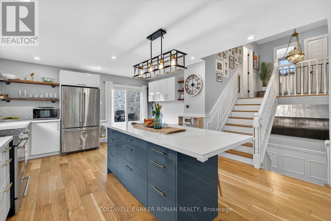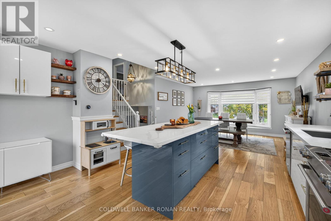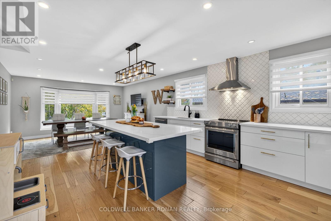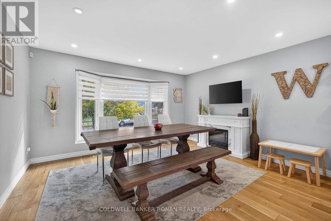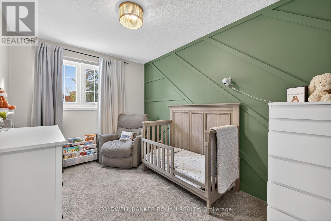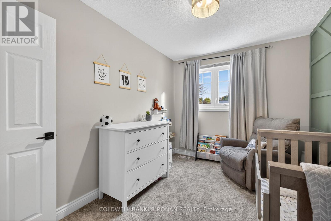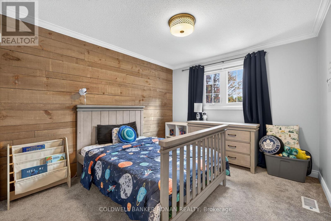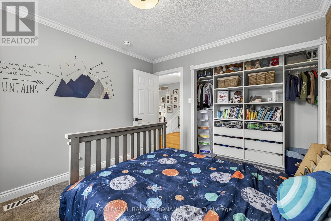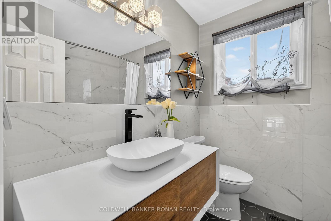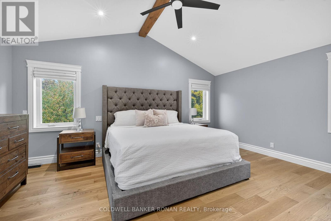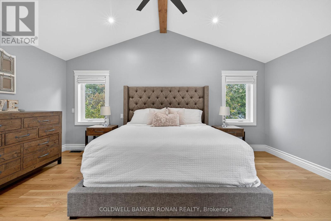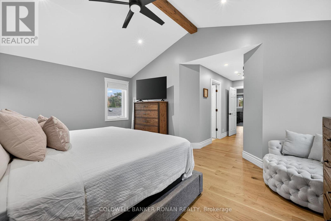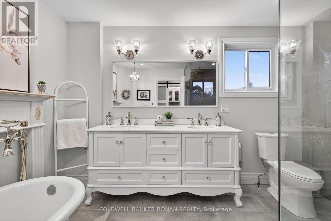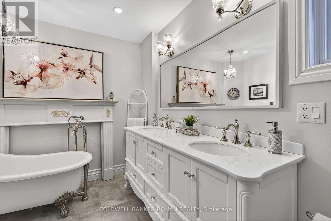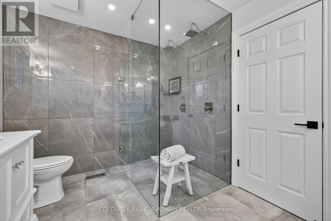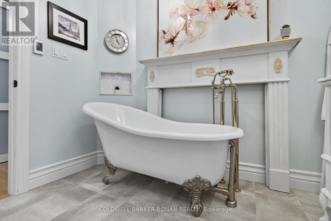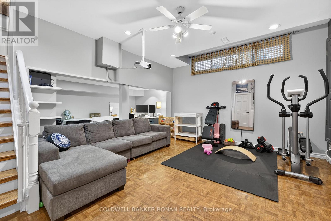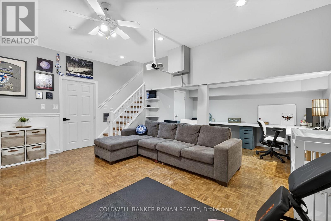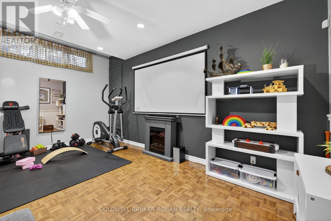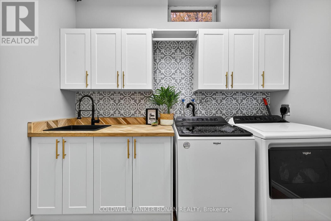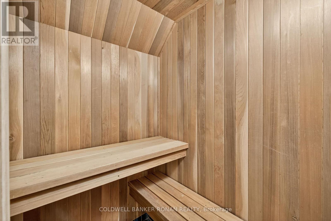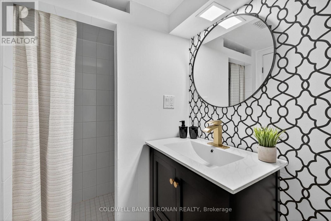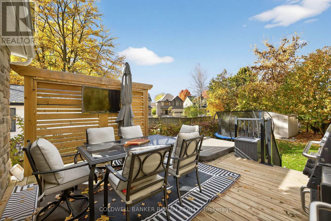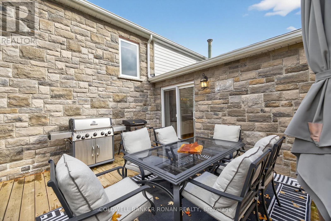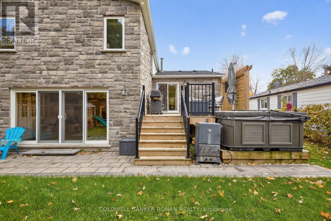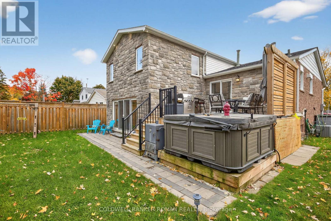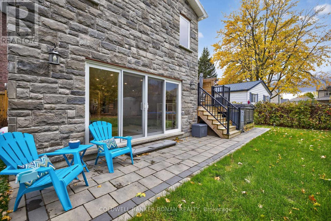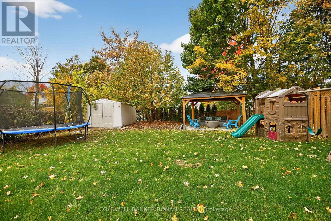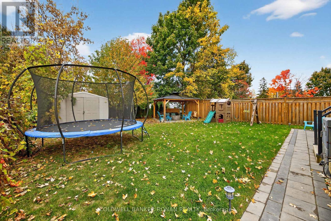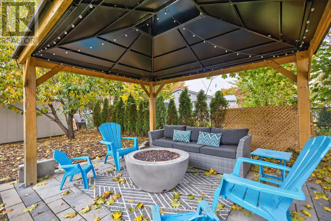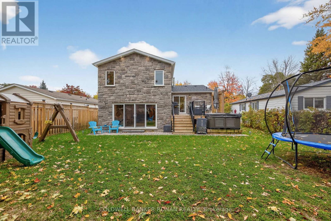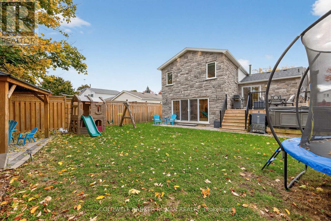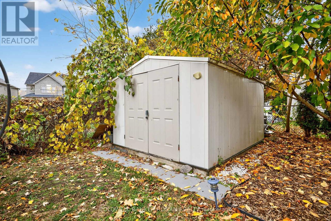4 Thomas Street New Tecumseth, Ontario L0G 1A0
$899,900
An impressive, thoughtfully renovated & expanded 4-level backsplit located in the heart of Beeton. This home offers over 2,600 sq. ft. of finished living space on a desirable, large in-town lot with 60 ft frontage. The character-filled foyer on the main level welcomes you, with convenient garage access & seamless sight-lines to the 2020 addition, which introduces a stunning spacious family room featuring a high-end gas fireplace with stone surround, built-in coffee & wine bar, pot lighting & oversized sliding doors leading outdoors. Enjoy the lush views to your fully fenced backyard with new decking, landscaping, hot tub ('20), gazebo ('21) & plenty of greenspace for entertaining or play. The upper level offers a bright, updated kitchen ('18) with dining area, featuring engineered hardwood floors, quartz countertops, oversized island & KitchenAid SS appliances & a walkout to your backyard deck. The second level features the new magazine-worthy primary suite with vaulted ceilings, remote-controlled blackout blinds, a custom walk-in closet by Closets by Design & a spa-inspired ensuite with heated floors, double sinks, clawfoot limestone tub & glass shower. Two additional bedrooms with custom closet built-ins & a renovated main bath complete this level.The lower level provides exceptional versatility, including a generous recreation room/bonus room & dedicated office area, finished laundry room, relaxing sauna, 3-piece bathroom & additional storage room. This bonus room offers ideal space for a theatre, gym, playroom, or guest suite. Situated on a quiet, family-friendly street with around-the-corner perks such as schools, parks, and downtown Beeton a short walk away - home to beloved community events such as the Honey Festival & Beeton Fall Fair - this property perfectly blends small-town charm with modern upgrades, thoughtful design, and the everyday conveniences of in-town living. (id:24801)
Property Details
| MLS® Number | N12481501 |
| Property Type | Single Family |
| Community Name | Beeton |
| Amenities Near By | Hospital, Park, Schools |
| Community Features | Community Centre |
| Equipment Type | Water Heater - Gas, Water Heater, Water Softener |
| Features | Irregular Lot Size, Lighting, Gazebo, Sump Pump, Sauna |
| Parking Space Total | 5 |
| Rental Equipment Type | Water Heater - Gas, Water Heater, Water Softener |
| Structure | Deck, Shed |
Building
| Bathroom Total | 3 |
| Bedrooms Above Ground | 3 |
| Bedrooms Total | 3 |
| Age | 31 To 50 Years |
| Amenities | Fireplace(s) |
| Appliances | Hot Tub, Water Softener, Water Treatment, Water Meter, Dryer, Garage Door Opener, Washer |
| Basement Development | Finished |
| Basement Type | N/a (finished) |
| Construction Style Attachment | Detached |
| Construction Style Split Level | Sidesplit |
| Cooling Type | Central Air Conditioning |
| Exterior Finish | Brick, Stucco |
| Fireplace Present | Yes |
| Flooring Type | Hardwood, Ceramic, Carpeted, Parquet, Laminate |
| Foundation Type | Block, Poured Concrete |
| Heating Fuel | Natural Gas |
| Heating Type | Forced Air |
| Size Interior | 1,500 - 2,000 Ft2 |
| Type | House |
| Utility Water | Municipal Water |
Parking
| Attached Garage | |
| Garage |
Land
| Acreage | No |
| Fence Type | Fenced Yard |
| Land Amenities | Hospital, Park, Schools |
| Landscape Features | Landscaped |
| Sewer | Sanitary Sewer |
| Size Depth | 133 Ft ,3 In |
| Size Frontage | 60 Ft |
| Size Irregular | 60 X 133.3 Ft |
| Size Total Text | 60 X 133.3 Ft |
Rooms
| Level | Type | Length | Width | Dimensions |
|---|---|---|---|---|
| Second Level | Primary Bedroom | 7.55 m | 5.36 m | 7.55 m x 5.36 m |
| Second Level | Bedroom | 3.47 m | 2.53 m | 3.47 m x 2.53 m |
| Second Level | Bedroom | 3.5 m | 3.05 m | 3.5 m x 3.05 m |
| Lower Level | Recreational, Games Room | 7.34 m | 5.33 m | 7.34 m x 5.33 m |
| Main Level | Family Room | 7.16 m | 5.33 m | 7.16 m x 5.33 m |
| Main Level | Foyer | 5.48 m | 2.41 m | 5.48 m x 2.41 m |
| Upper Level | Kitchen | 4.87 m | 4.42 m | 4.87 m x 4.42 m |
| Upper Level | Dining Room | 4.42 m | 3.81 m | 4.42 m x 3.81 m |
Utilities
| Cable | Installed |
| Electricity | Installed |
| Sewer | Installed |
https://www.realtor.ca/real-estate/29031066/4-thomas-street-new-tecumseth-beeton-beeton
Contact Us
Contact us for more information
Alyea Hummel
Salesperson
(705) 717-6553
www.youtube.com/embed/SWqKS_KQH78
www.alyeahummel.com/
www.facebook.com/thehummelteam
367 Victoria Street East
Alliston, Ontario L9R 1J7
(705) 435-4336
(705) 435-3506
Jeff J. Hummel
Salesperson
367 Victoria Street East
Alliston, Ontario L9R 1J7
(705) 435-4336
(705) 435-3506


