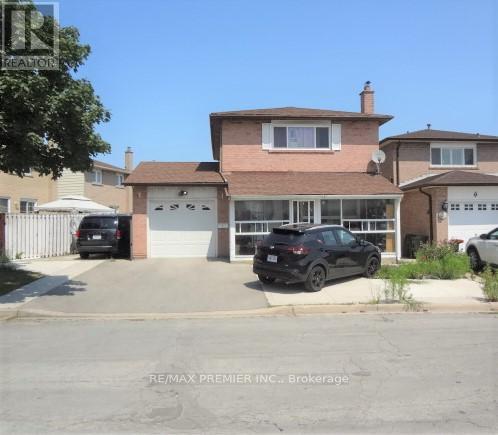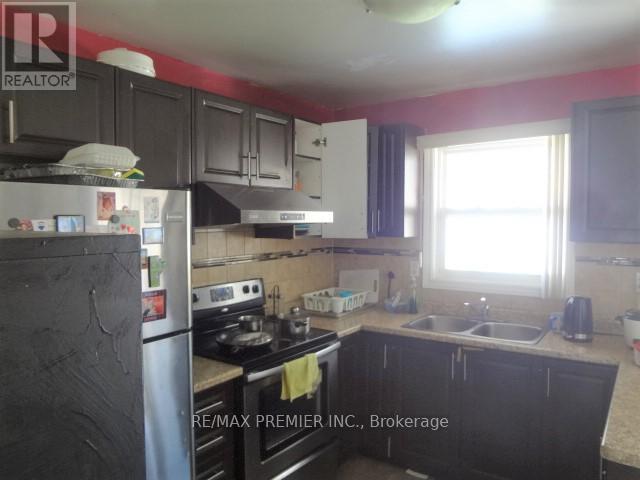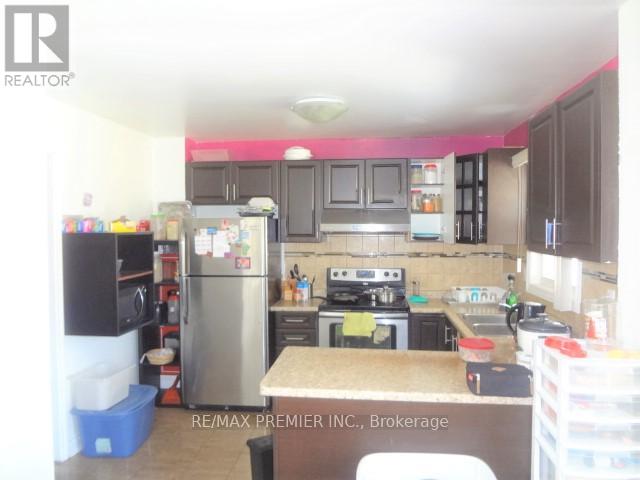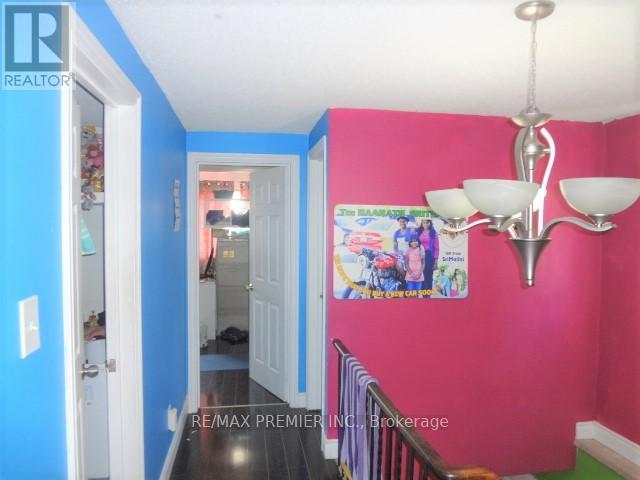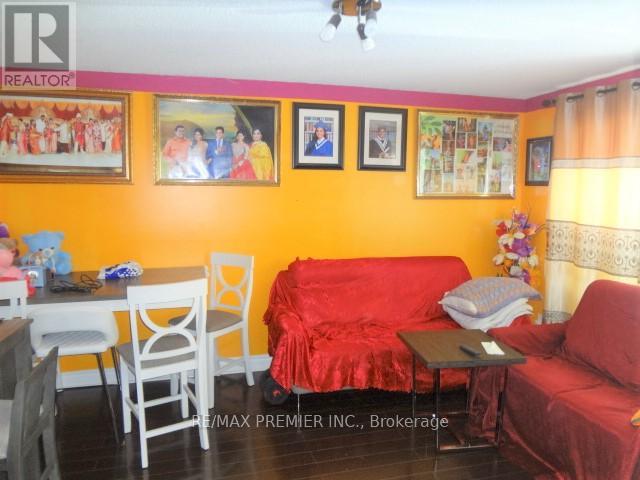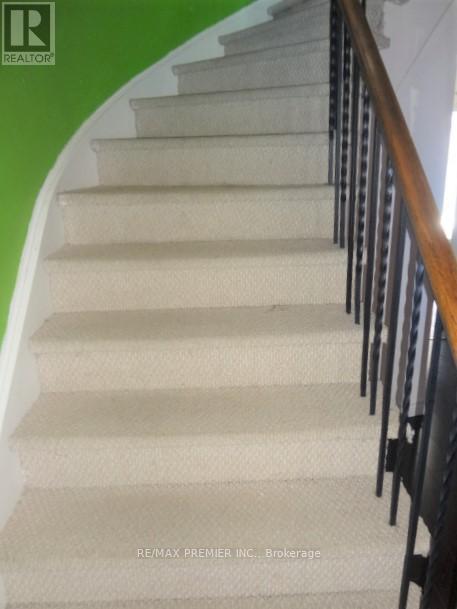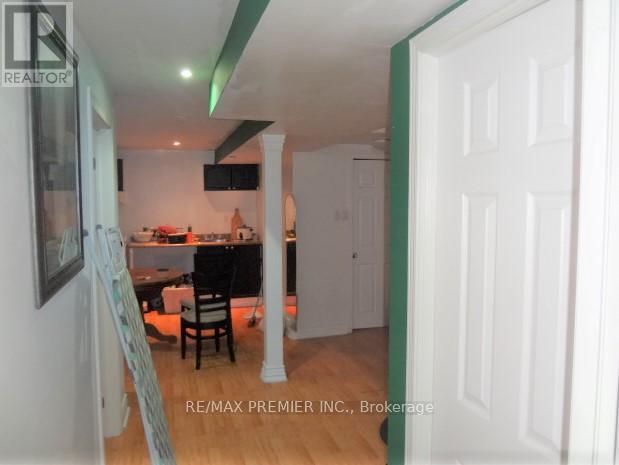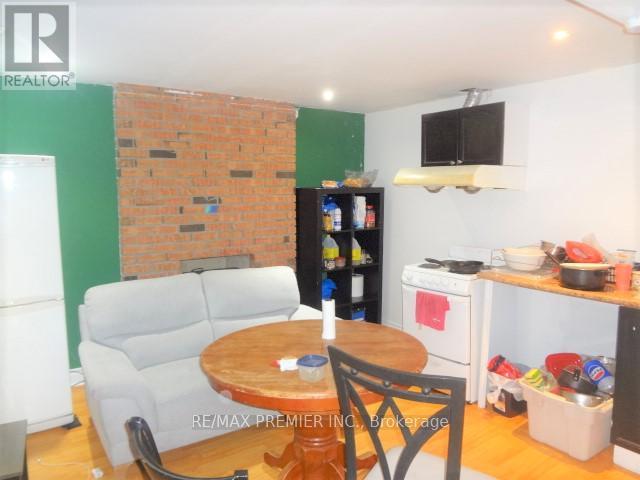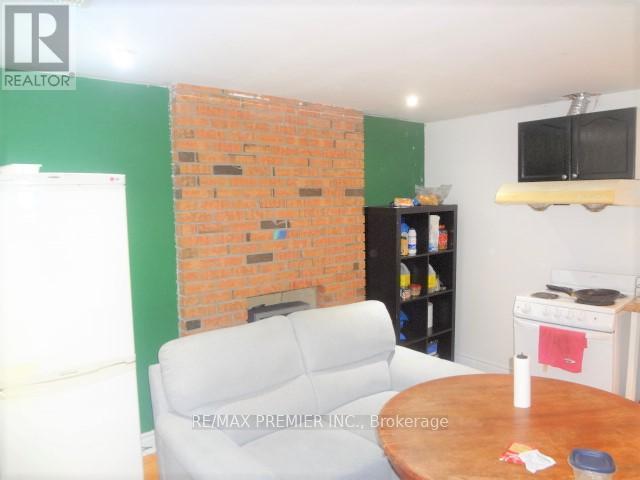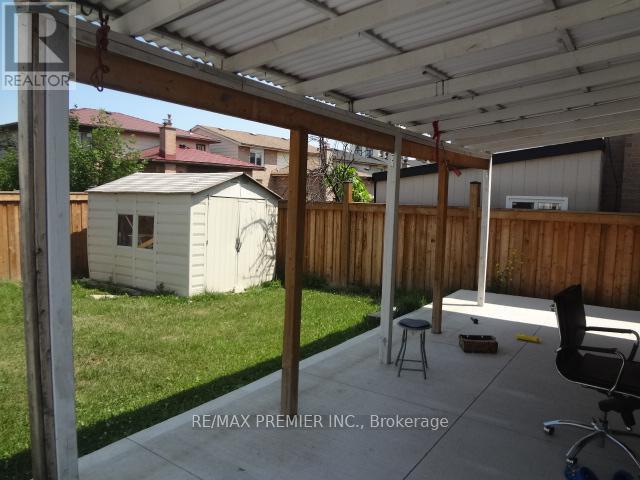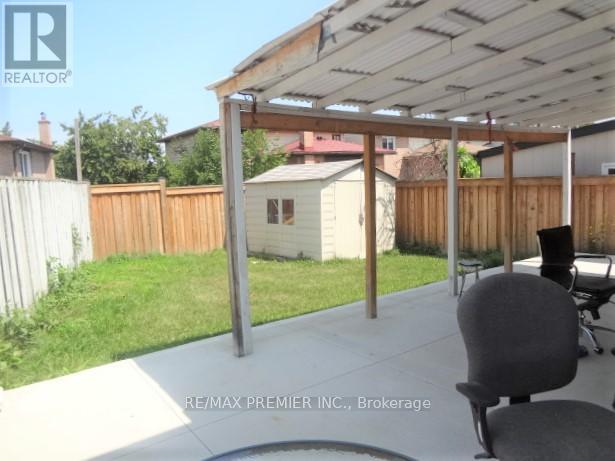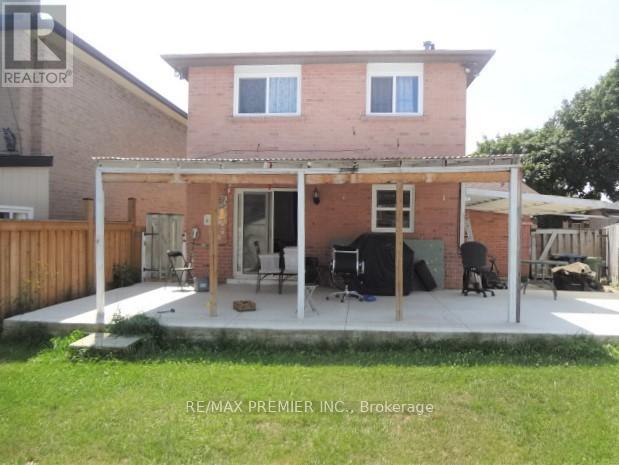4 Teresa Court Toronto, Ontario M9V 4Y5
$999,000
Bright and Spacious 4-bedroom detached home, perfectly situated in a desirable family-friendly neighbourhood. This bright and inviting 2-storey property offers a functional layout with generous living spaces and plenty of natural light throughout.The main floor features a large living and dining area ideal for entertaining, a cozy family room with a fireplace, and a modern kitchen with stainless steel appliances, ample cabinetry, and a breakfast area with walkout to the backyard. Upstairs, you will find four well-sized bedrooms including a primary suite with a walk-in closet and private ensuite. Two Bedroom Finished Basement with Separate Entrance . (id:24801)
Property Details
| MLS® Number | W12312589 |
| Property Type | Single Family |
| Neigbourhood | Mount Olive-Silverstone-Jamestown |
| Community Name | Mount Olive-Silverstone-Jamestown |
| Parking Space Total | 4 |
Building
| Bathroom Total | 4 |
| Bedrooms Above Ground | 4 |
| Bedrooms Below Ground | 2 |
| Bedrooms Total | 6 |
| Appliances | Water Heater, Dryer, Washer |
| Basement Features | Apartment In Basement, Separate Entrance |
| Basement Type | N/a |
| Construction Style Attachment | Detached |
| Cooling Type | Central Air Conditioning |
| Exterior Finish | Brick |
| Fireplace Present | Yes |
| Flooring Type | Hardwood, Ceramic, Carpeted |
| Foundation Type | Block |
| Half Bath Total | 1 |
| Heating Fuel | Natural Gas |
| Heating Type | Forced Air |
| Stories Total | 2 |
| Size Interior | 1,500 - 2,000 Ft2 |
| Type | House |
| Utility Water | Municipal Water |
Parking
| Attached Garage | |
| Garage |
Land
| Acreage | No |
| Sewer | Sanitary Sewer |
| Size Depth | 95 Ft ,8 In |
| Size Frontage | 57 Ft ,7 In |
| Size Irregular | 57.6 X 95.7 Ft ; Pie Shape |
| Size Total Text | 57.6 X 95.7 Ft ; Pie Shape |
Rooms
| Level | Type | Length | Width | Dimensions |
|---|---|---|---|---|
| Second Level | Primary Bedroom | 4.3 m | 3.1 m | 4.3 m x 3.1 m |
| Second Level | Bedroom | 3.5 m | 2.8 m | 3.5 m x 2.8 m |
| Second Level | Bedroom | 2.8 m | 2.5 m | 2.8 m x 2.5 m |
| Second Level | Bedroom | 2.9 m | 2.5 m | 2.9 m x 2.5 m |
| Basement | Bedroom | 6.2 m | 5.3 m | 6.2 m x 5.3 m |
| Basement | Bedroom | 3.7 m | 3.2 m | 3.7 m x 3.2 m |
| Ground Level | Living Room | 4.5 m | 3.4 m | 4.5 m x 3.4 m |
| Ground Level | Dining Room | 2.8 m | 3.4 m | 2.8 m x 3.4 m |
| Ground Level | Kitchen | 5.6 m | 2.6 m | 5.6 m x 2.6 m |
Contact Us
Contact us for more information
Amandeep Singh Phul
Broker
www.amandeepphul.com/
1885 Wilson Ave Ste 200a
Toronto, Ontario M9M 1A2
(416) 743-2000
(416) 743-2031


