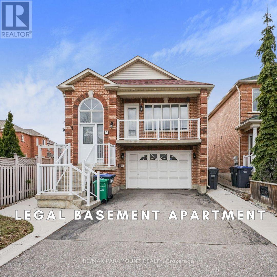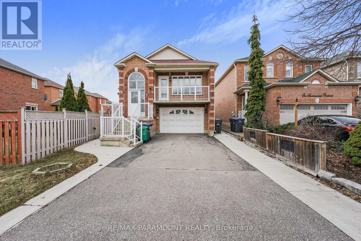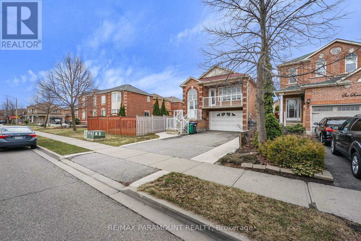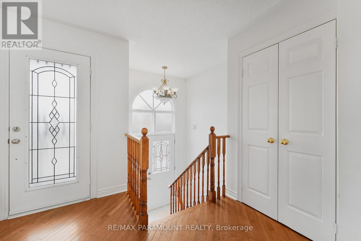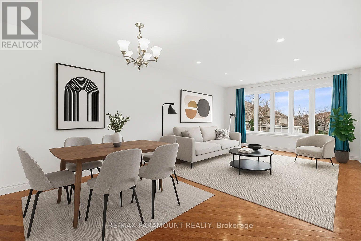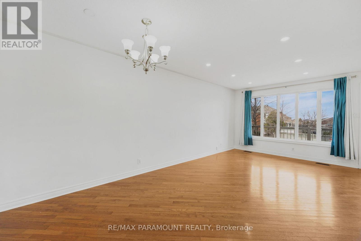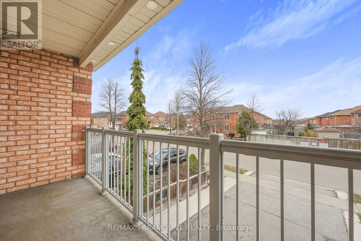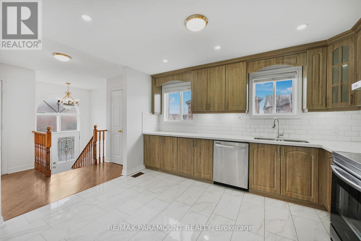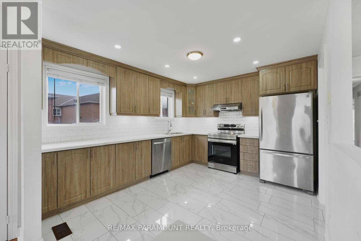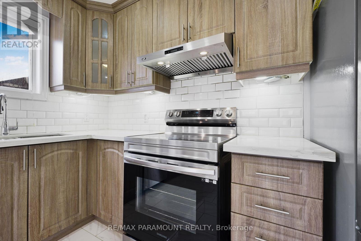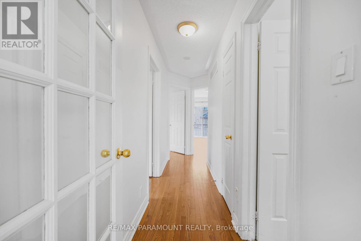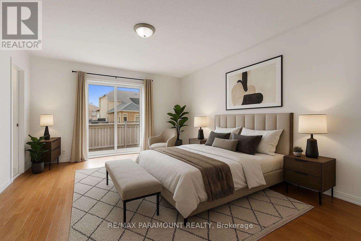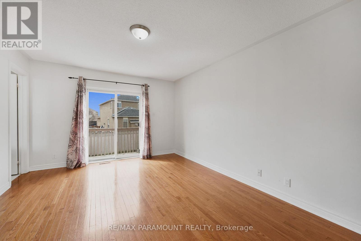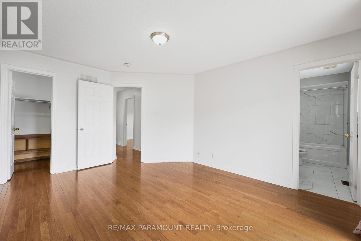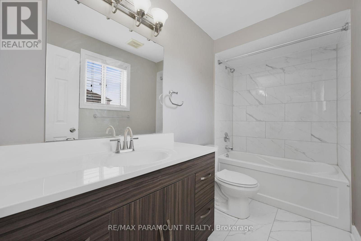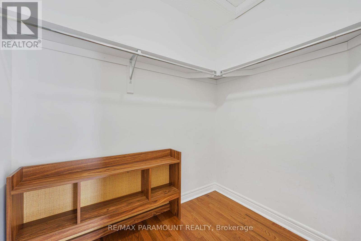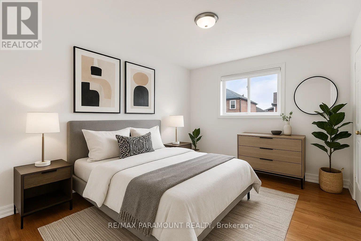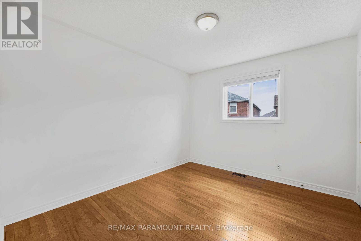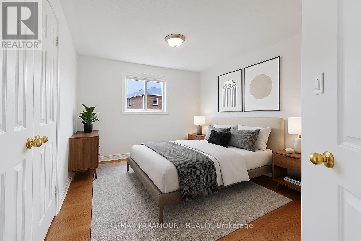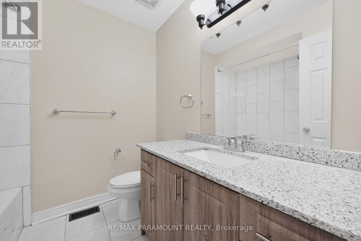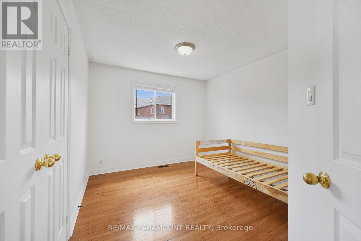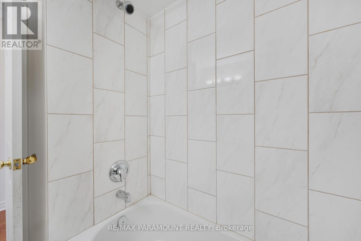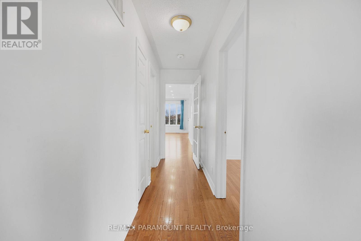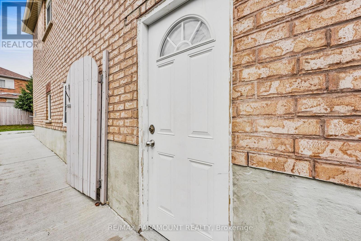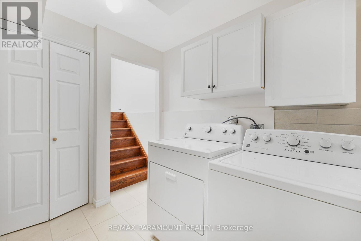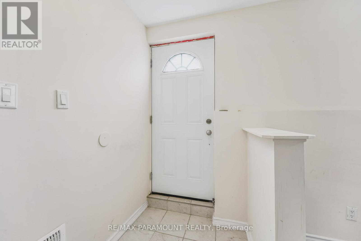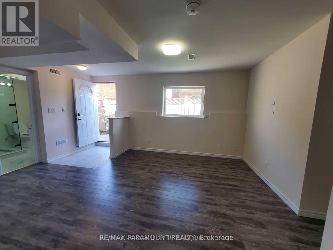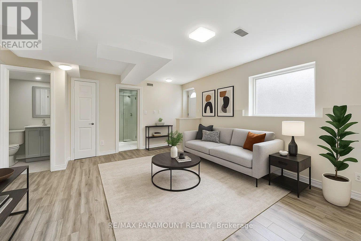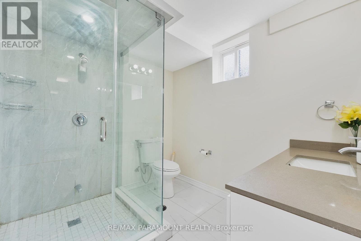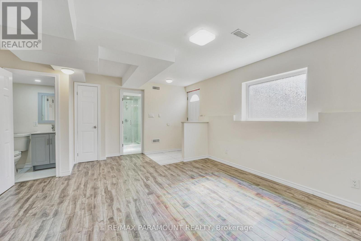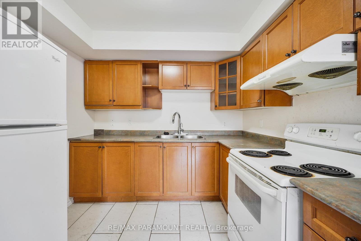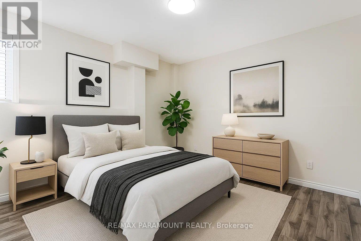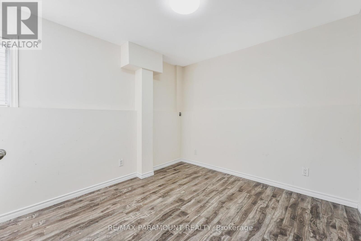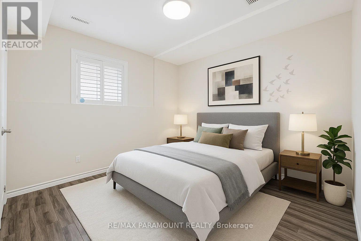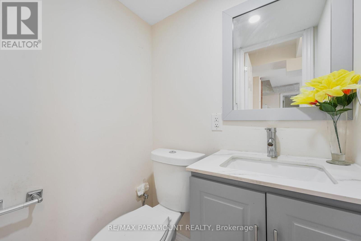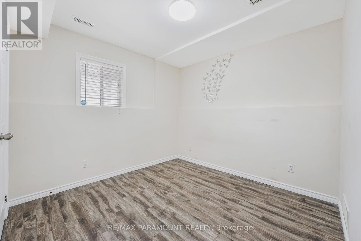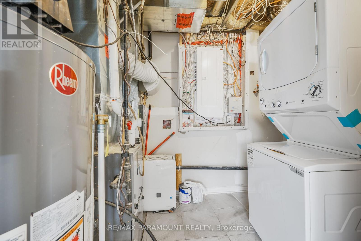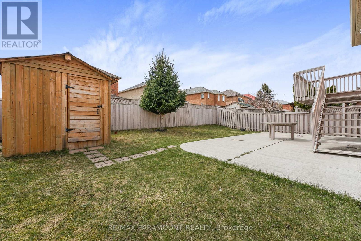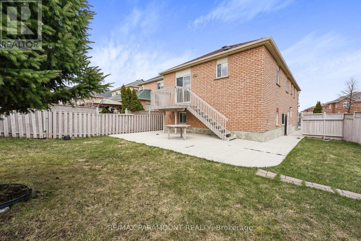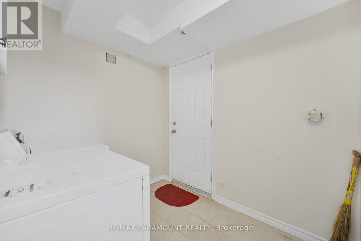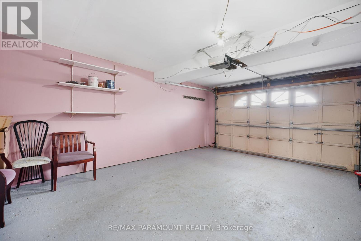4 Summerdale Crescent Brampton, Ontario L6X 4V8
$949,999
Welcome to this beautifully updated, fully detached raised bungalow nestled in a quiet, sought-after Brampton neighbourhood. Offering two fully independent, above-ground units, including a legal basement apartment, this home presents exceptional versatility and income potential. Upper 3 bed 2 bath. Lower 2 bed 2 bath. The upper unit boasts a modern renovated kitchen with quartz countertops, porcelain tile flooring, and updated cabinetry. Enjoy the bright open-concept living and dining area with pot lights throughout. The primary bedroom features a walk-in closet and a private 4-piece ensuite. Two additional spacious bedrooms, a second full bathroom, private laundry, and direct access to the inside from the garage complete this functional layout. The lower unit is a rare find, completely above ground with a private ground-level entrance and fully above ground oversized windows for plenty of natural light. This feels like a main floor unit not a basement. It includes two generous bedrooms, two bathrooms, a large living area, full kitchen, and private laundry. Fully registered as a legal duplex / legal basement apartment / second dwelling, this unit offers strong rental appeal. The units have been designed in a way such that they can be reconnected into one home as well, a map can be provided to explain how. Pride of ownership is evident throughout. Conveniently located near schools, shopping, parks, and the GO Station. A must-see opportunity for families, investors, or those seeking a mortgage helper. Come view in person to appreciate this home. Home has been virtually staged. (id:24801)
Property Details
| MLS® Number | W12345963 |
| Property Type | Single Family |
| Community Name | Fletcher's Meadow |
| Equipment Type | Water Heater |
| Parking Space Total | 5 |
| Rental Equipment Type | Water Heater |
Building
| Bathroom Total | 4 |
| Bedrooms Above Ground | 3 |
| Bedrooms Below Ground | 2 |
| Bedrooms Total | 5 |
| Appliances | All |
| Architectural Style | Raised Bungalow |
| Basement Development | Finished |
| Basement Features | Separate Entrance |
| Basement Type | N/a, N/a (finished) |
| Construction Style Attachment | Detached |
| Cooling Type | Central Air Conditioning |
| Exterior Finish | Brick |
| Foundation Type | Concrete |
| Half Bath Total | 1 |
| Heating Fuel | Natural Gas |
| Heating Type | Forced Air |
| Stories Total | 1 |
| Size Interior | 1,100 - 1,500 Ft2 |
| Type | House |
| Utility Water | Municipal Water |
Parking
| Garage |
Land
| Acreage | No |
| Sewer | Sanitary Sewer |
| Size Depth | 106 Ft ,7 In |
| Size Frontage | 29 Ft |
| Size Irregular | 29 X 106.6 Ft ; Pie Shaped Lot, 48.32 Ft At The Rear |
| Size Total Text | 29 X 106.6 Ft ; Pie Shaped Lot, 48.32 Ft At The Rear |
Contact Us
Contact us for more information
Jag Gill
Broker
7420b Bramalea Rd
Mississauga, Ontario L5S 1W9
(905) 673-1212
(905) 673-3415
www.remaxparamount.com/


