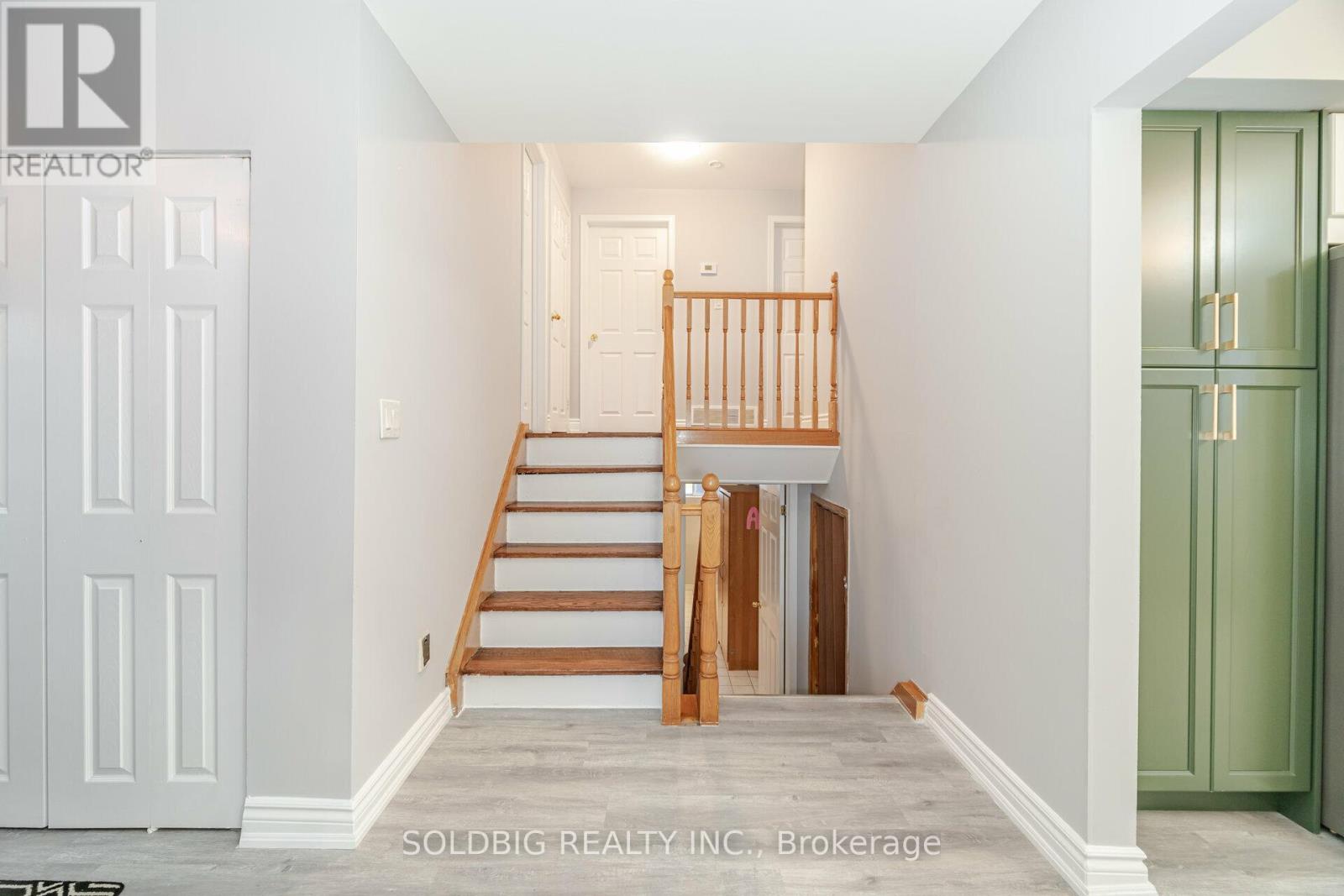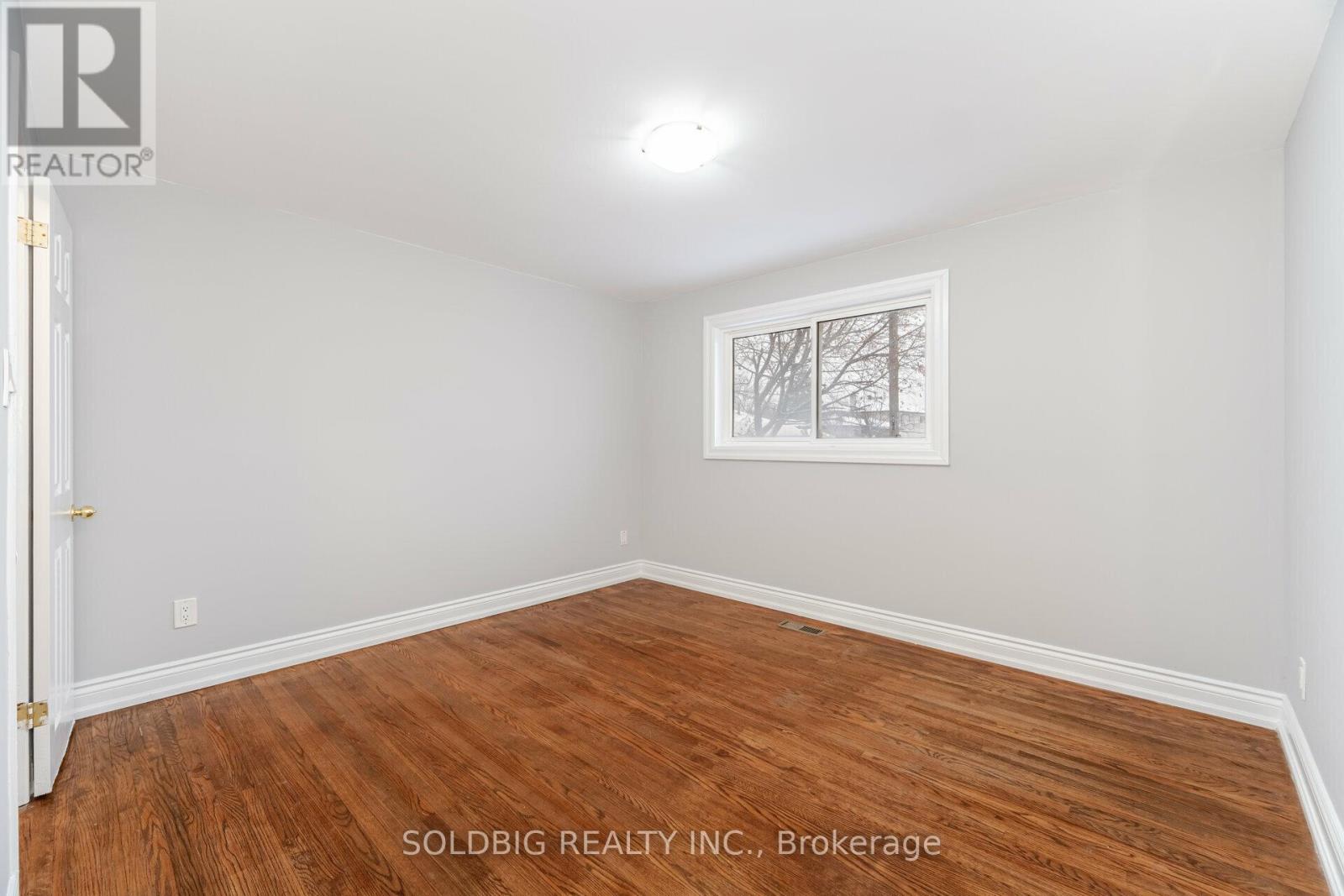4 Strathavon Drive Toronto, Ontario M9V 2H5
$999,000
This beautifully maintained detached 3-level backsplit bungalow offers timeless charm with modern upgrades. Bright and spacious, the upper level features 3 bedrooms and 1.5 bathrooms, offering comfortable family living. The lower level includes a separate entrance to a basement apartment, providing excellent potential for rental income or multi-generational living. With a generous lot size presenting exciting future development opportunities, this home is a perfect fit for families, investors, or developers. Dont miss this exceptional opportunity contact us today for more details or to schedule a viewing! **** EXTRAS **** Ideally located near schools, shopping centers, TTC/streetcar access, and major highways, this property offers both convenience and accessibility. (id:24801)
Property Details
| MLS® Number | W11931800 |
| Property Type | Single Family |
| Community Name | Mount Olive-Silverstone-Jamestown |
| Parking Space Total | 7 |
Building
| Bathroom Total | 3 |
| Bedrooms Above Ground | 3 |
| Bedrooms Below Ground | 1 |
| Bedrooms Total | 4 |
| Appliances | Dishwasher, Dryer, Refrigerator, Stove, Washer |
| Basement Features | Apartment In Basement |
| Basement Type | N/a |
| Construction Style Attachment | Detached |
| Cooling Type | Central Air Conditioning |
| Exterior Finish | Brick |
| Flooring Type | Hardwood |
| Half Bath Total | 1 |
| Heating Fuel | Natural Gas |
| Heating Type | Forced Air |
| Stories Total | 2 |
| Type | House |
| Utility Water | Municipal Water |
Parking
| Attached Garage |
Land
| Acreage | No |
| Sewer | Sanitary Sewer |
| Size Depth | 106 Ft ,7 In |
| Size Frontage | 55 Ft ,8 In |
| Size Irregular | 55.67 X 106.66 Ft ; See Geowarehouse |
| Size Total Text | 55.67 X 106.66 Ft ; See Geowarehouse |
Rooms
| Level | Type | Length | Width | Dimensions |
|---|---|---|---|---|
| Lower Level | Bedroom 4 | 3.2 m | 2.97 m | 3.2 m x 2.97 m |
| Upper Level | Primary Bedroom | 3.63 m | 3.35 m | 3.63 m x 3.35 m |
| Upper Level | Bedroom 2 | 3.53 m | 3.35 m | 3.53 m x 3.35 m |
| Upper Level | Bedroom 3 | 2.82 m | 2.51 m | 2.82 m x 2.51 m |
| Ground Level | Living Room | 3.742 m | 4.57 m | 3.742 m x 4.57 m |
| Ground Level | Dining Room | 3.48 m | 2.85 m | 3.48 m x 2.85 m |
| Ground Level | Kitchen | 3.56 m | 3.35 m | 3.56 m x 3.35 m |
Contact Us
Contact us for more information
Shahbaz Mahmood Khan
Broker
450 Bronte St S #210
Milton, Ontario L9T 8T2
(905) 636-1999
(905) 636-0255
www.facebook.com/soldbigrealtybrokerage/
ca.linkedin.com/in/soldbig-realty-507b5597








































