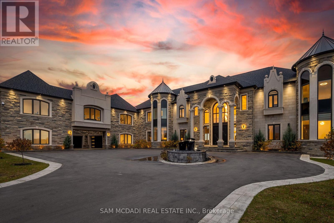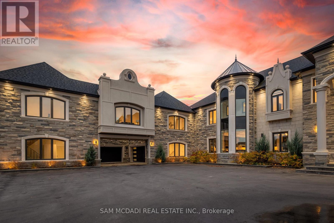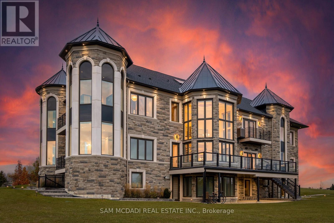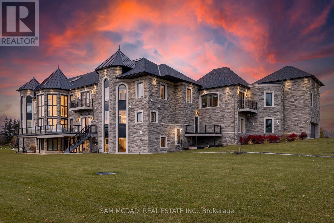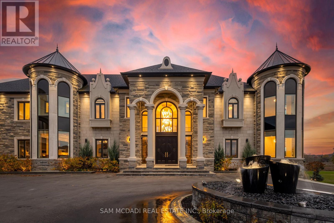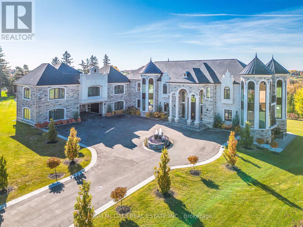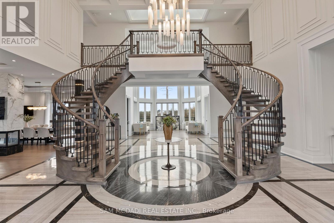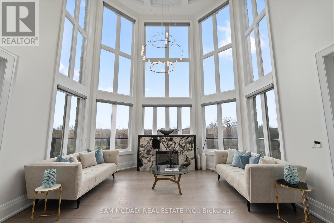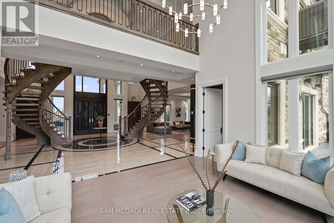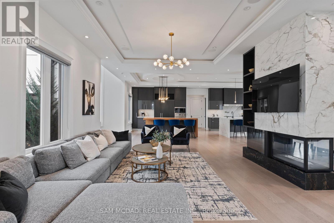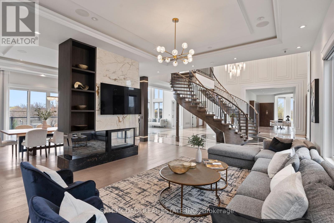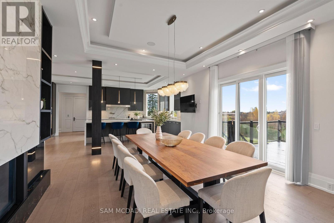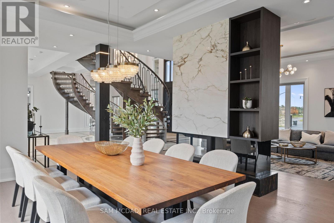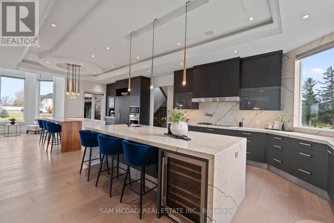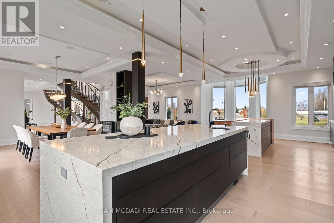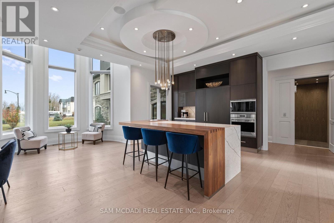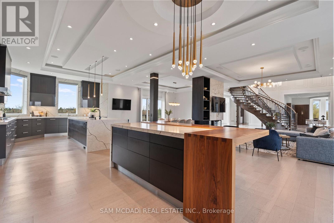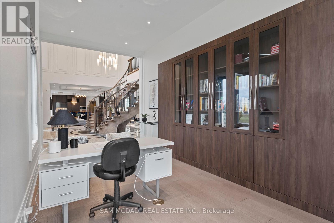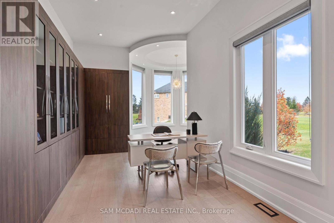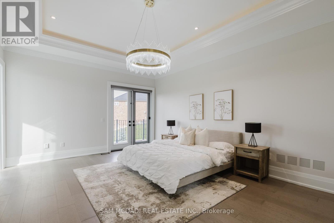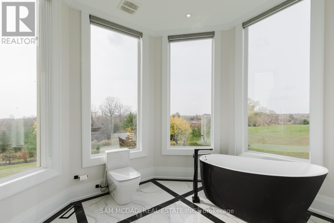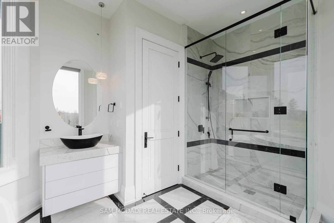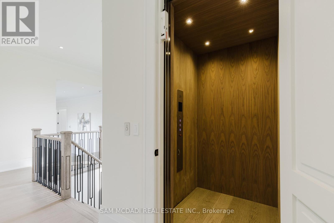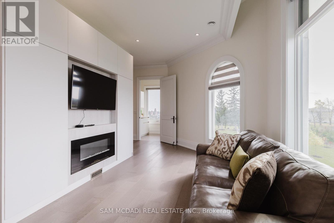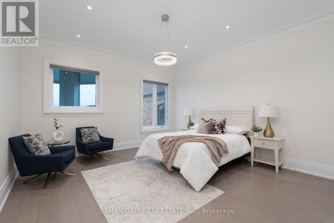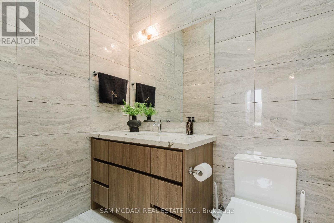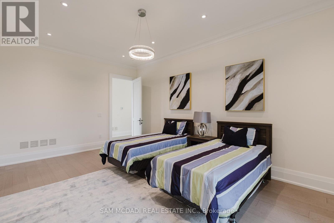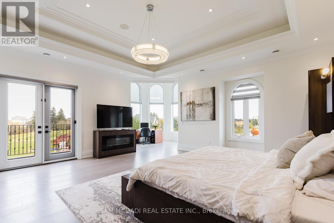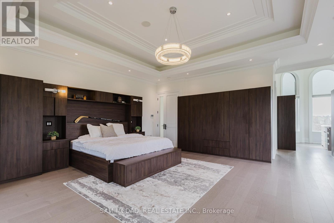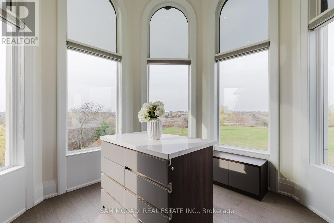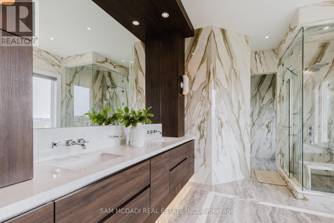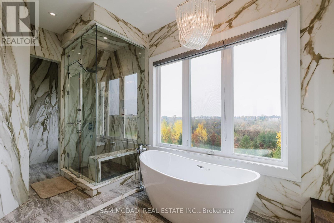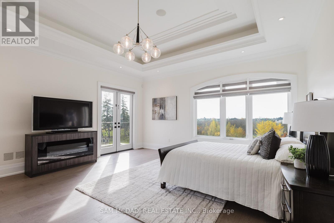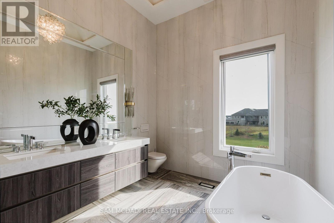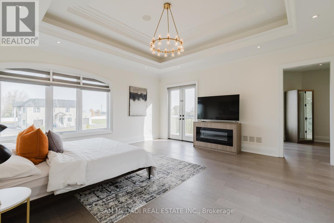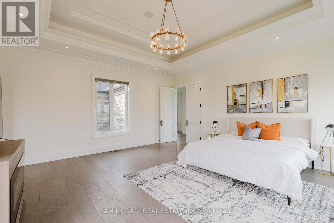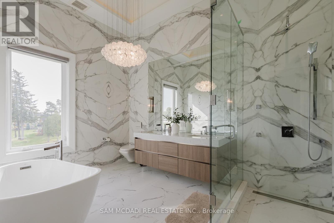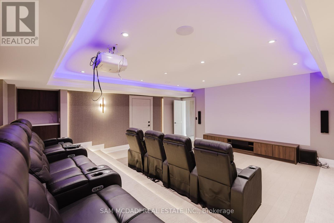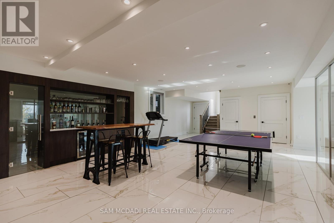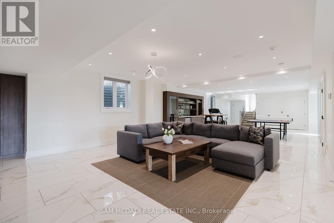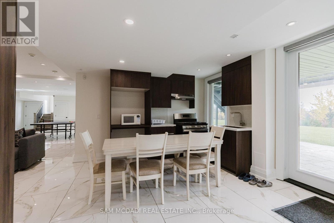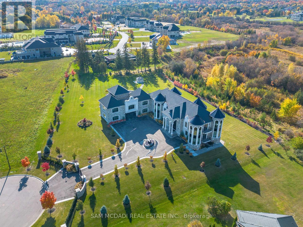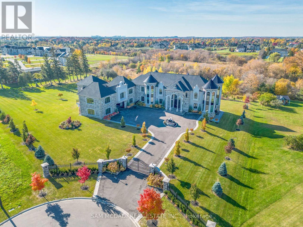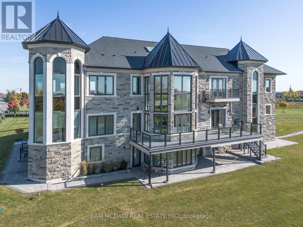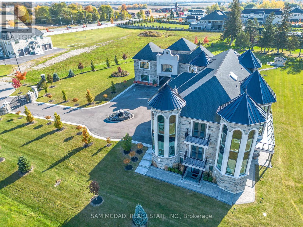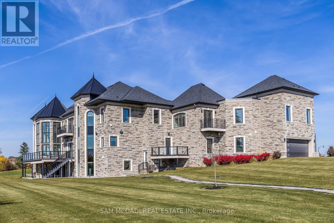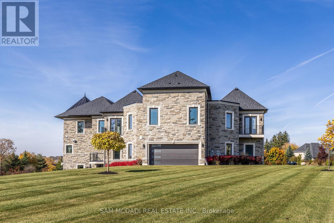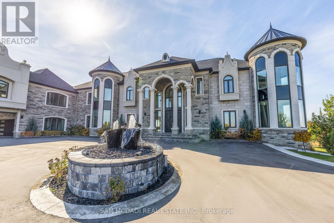4 Saint Lukes Court Brampton, Ontario L6P 1K9
$10,500,000
Welcome To 4 St. Lukes Court, A Breathtaking 13,000+ Sq. Ft. Estate Set On Two Pristine Acres With Scenic Ravine Views, Nestled In The Prestigious Castlemore Estates Neighbourhood. This Modern Victorian-Inspired Masterpiece Combines Timeless Architecture With State-Of-The-Art Luxury, Showcasing A Grand Stone Exterior, Soaring Turret Towers And A Dramatic Double Staircase Beneath 22 ft. Ceilings. At The Heart Of The Home Lies A Stunning Chefs Kitchen, Featuring Dual Waterfall Islands, Top-Tier Wolf And Miele Appliances, And A Separate Spice Kitchen Offering Both Beauty And Functionality For Everyday Living And Exceptional Entertaining. The Upper Level Boasts Five Spacious Bedrooms, Including Three Stunning Primary Suites With Spa-Like Ensuites, Private Balconies, And A Turreted Lounge. The Above-Ground Lower Level Offers A Legal Two-Bedroom In-Law Suite, Home Theatre, Gym, Sauna, And Entertainment Lounges With Full Kitchen And Bar. Complemented By Sun-Filled Spaces Enhanced With Opulent Finishes Throughout, Each Level Seamlessly Accessible By A Custom Elevator For Seamless Accessibility. Featuring A Five-Car Garage, Grand Fountain Courtyard, Expansive Deck, And Meticulously Landscaped Grounds, This One-Of-A-Kind Estate Is A Must See! (id:24801)
Property Details
| MLS® Number | W12367492 |
| Property Type | Single Family |
| Community Name | Toronto Gore Rural Estate |
| Features | Irregular Lot Size, In-law Suite, Sauna |
| Parking Space Total | 23 |
| Structure | Shed |
Building
| Bathroom Total | 9 |
| Bedrooms Above Ground | 6 |
| Bedrooms Below Ground | 2 |
| Bedrooms Total | 8 |
| Age | 0 To 5 Years |
| Appliances | Water Heater, Garage Door Opener Remote(s), Oven - Built-in, Central Vacuum |
| Basement Development | Finished |
| Basement Features | Apartment In Basement, Walk Out |
| Basement Type | N/a (finished) |
| Construction Style Attachment | Detached |
| Cooling Type | Central Air Conditioning, Ventilation System |
| Exterior Finish | Stone |
| Fireplace Present | Yes |
| Foundation Type | Concrete |
| Heating Fuel | Electric |
| Heating Type | Forced Air |
| Stories Total | 2 |
| Size Interior | 5,000 - 100,000 Ft2 |
| Type | House |
| Utility Water | Municipal Water |
Parking
| Attached Garage | |
| Garage |
Land
| Acreage | No |
| Sewer | Sanitary Sewer |
| Size Depth | 311 Ft |
| Size Frontage | 310 Ft |
| Size Irregular | 310 X 311 Ft |
| Size Total Text | 310 X 311 Ft |
| Zoning Description | Residential |
Rooms
| Level | Type | Length | Width | Dimensions |
|---|---|---|---|---|
| Second Level | Bedroom | 6.26 m | 7.7 m | 6.26 m x 7.7 m |
| Second Level | Bedroom 3 | 5.5 m | 5.83 m | 5.5 m x 5.83 m |
| Second Level | Bedroom 4 | 5.53 m | 5.83 m | 5.53 m x 5.83 m |
| Second Level | Laundry Room | 2.63 m | 3.12 m | 2.63 m x 3.12 m |
| Basement | Exercise Room | 5.59 m | 4.22 m | 5.59 m x 4.22 m |
| Basement | Media | 6.48 m | 6.97 m | 6.48 m x 6.97 m |
| Basement | Recreational, Games Room | 15.72 m | 6.32 m | 15.72 m x 6.32 m |
| Main Level | Foyer | 8.03 m | 8.29 m | 8.03 m x 8.29 m |
| Main Level | Kitchen | 6.35 m | 12.43 m | 6.35 m x 12.43 m |
| Main Level | Dining Room | 4.74 m | 4.9 m | 4.74 m x 4.9 m |
| Main Level | Great Room | 4.91 m | 4.8 m | 4.91 m x 4.8 m |
| Main Level | Bedroom 2 | 6.24 m | 4.77 m | 6.24 m x 4.77 m |
Contact Us
Contact us for more information
Sam Allan Mcdadi
Salesperson
www.mcdadi.com/
www.facebook.com/SamMcdadi
twitter.com/mcdadi
www.linkedin.com/in/sammcdadi/
110 - 5805 Whittle Rd
Mississauga, Ontario L4Z 2J1
(905) 502-1500
(905) 502-1501
www.mcdadi.com
Tanveer Singh Bhullar
Salesperson
(647) 852-4488
mcdadi.com/agent/tanveer-bhullar
110 - 5805 Whittle Rd
Mississauga, Ontario L4Z 2J1
(905) 502-1500
(905) 502-1501
www.mcdadi.com


