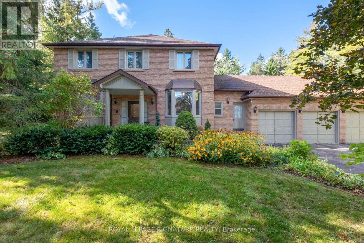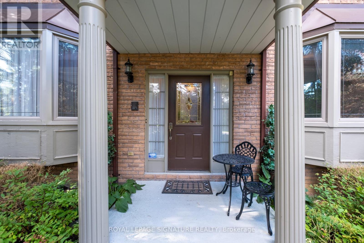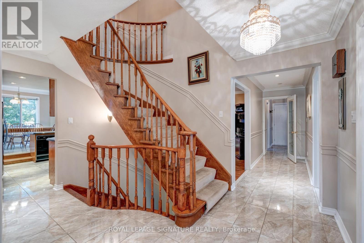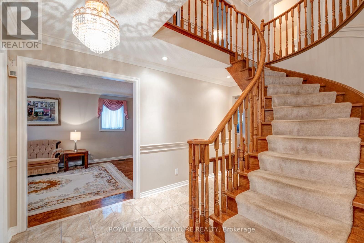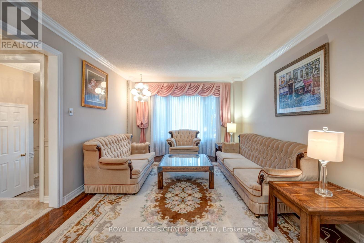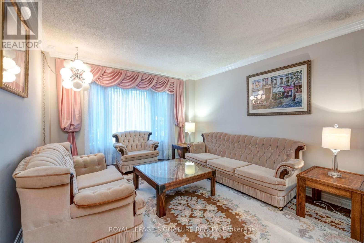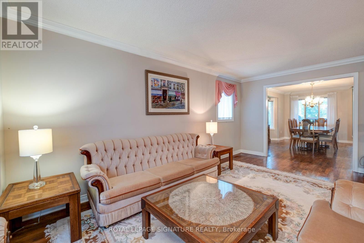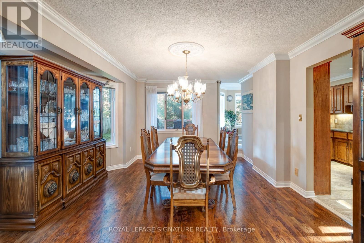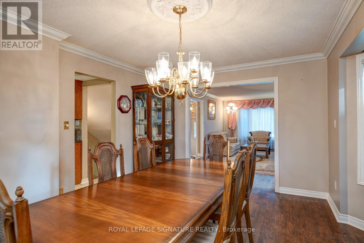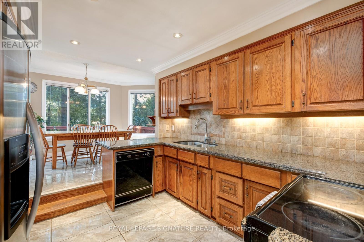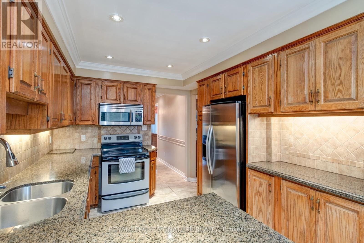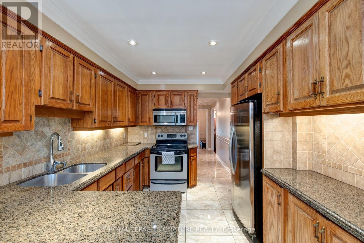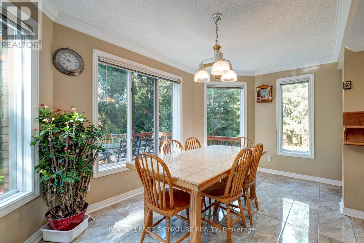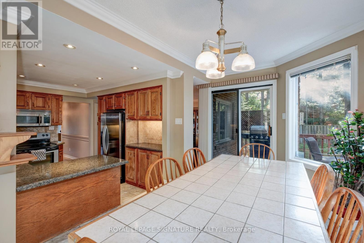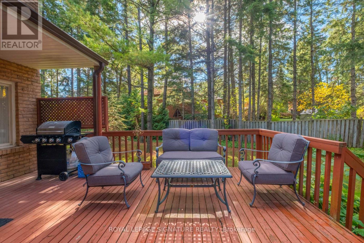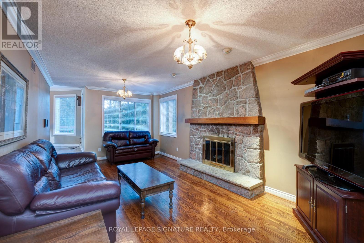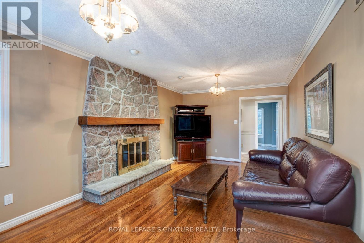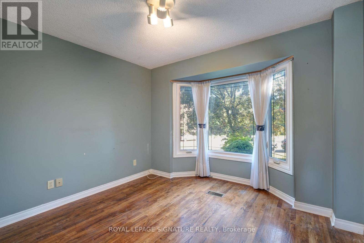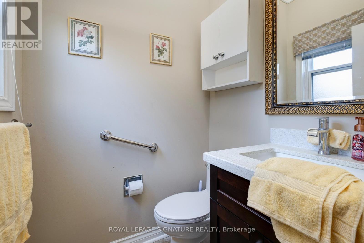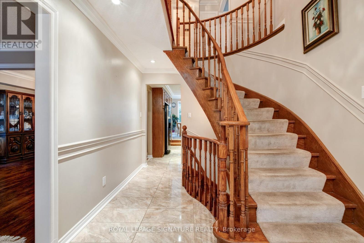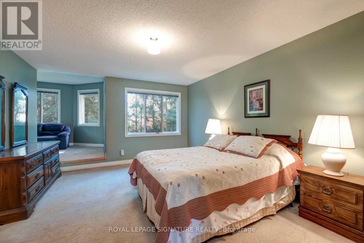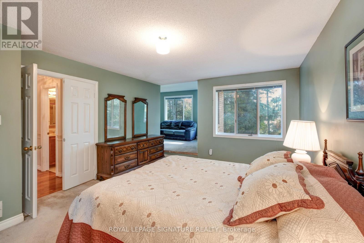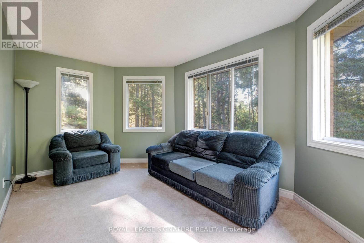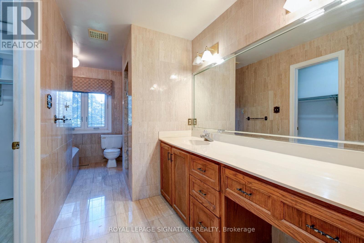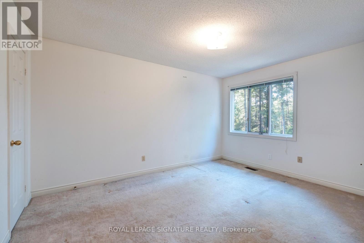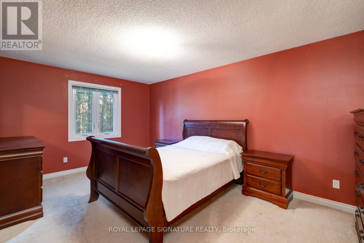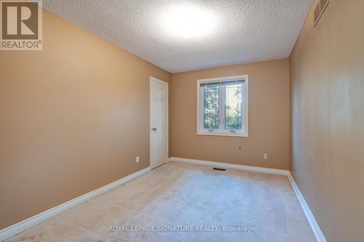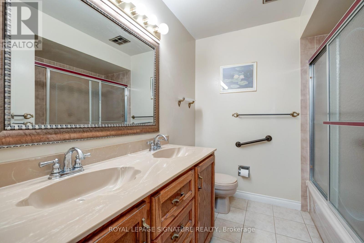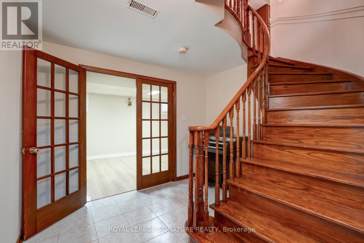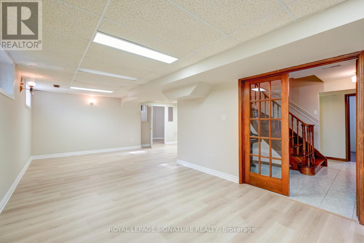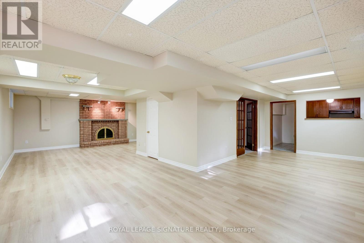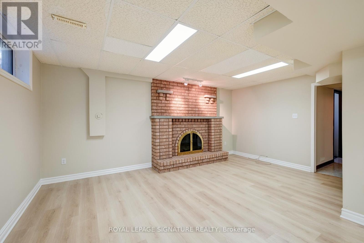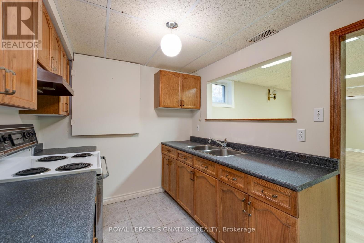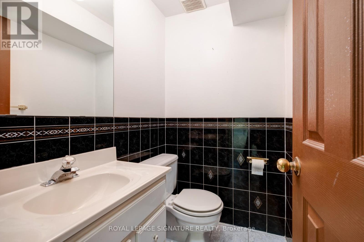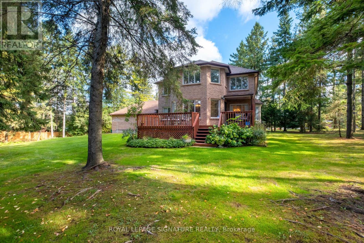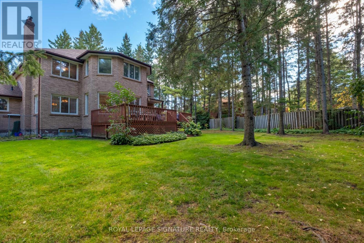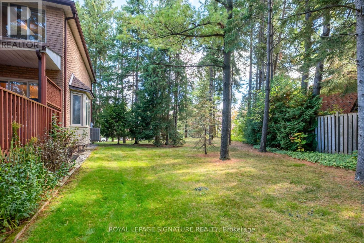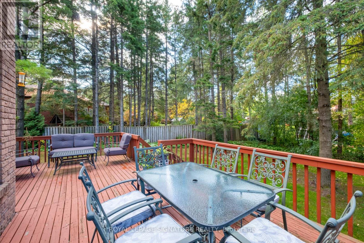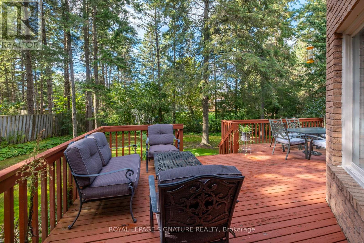4 Ruth Court Whitchurch-Stouffville, Ontario L4A 2E3
$1,289,900
Tucked away in one of Whitchurch-Stouffville's most desirable enclaves, 4 Ruth Court is an impeccably maintained custom-built homeset on a private, mature tree-lined lot (158 ft 155 ft). This four-bedroom, four-bathroom residence offers timeless character and arare sense of space, featuring oak hardwood floors, a three-car garage, and a large private driveway.The main level showcases a bright family room with a wood-burning fireplace overlooking the lush backyard, a kitchen and breakfast area with walkout to an expansive deck, and a main-floor laundry room with direct garage access. The primary suite includes a walk-in closet,ensuite bath, and a sunroom retreat, while the finished basement-complete with a second kitchen, recreation room, and fireplace-adds versatility for extended family or guests. Lovingly preserved in its original condition, the home is ready for a new owner's personal touch to modernize and make it their own.Perfectly positioned where country charm meets city convenience, 4Ruth Court enjoys quick access to Main Street's shops, cafés, and community amenities, with nature escapes and golf just minutes away.Commuters benefit from the Stouffville GO Station and York Region Transit, while families appreciate top-rated local schools including Whitchurch Highlands PS, Stouffville District SS, St. Mark CES, andSt. Brother André CHS.Nearby attractions such as the Latcham Art Centre, Lebovic Centre for Arts & Entertainment, Bruce's Mill Conservation Area, Royal Stouffville Golf Club, and Musselman Lake highlight the area's active,family-friendly lifestyle. Local churches, parks, and boutique dining spots like Reesor's Market & Bakery, Metro, and Longo's complete this exceptional community.(See attached floor plans for full layout.) (id:24801)
Property Details
| MLS® Number | N12479234 |
| Property Type | Single Family |
| Community Name | Rural Whitchurch-Stouffville |
| Amenities Near By | Hospital, Park, Schools |
| Community Features | Community Centre |
| Equipment Type | Water Heater |
| Features | Cul-de-sac, Flat Site, Dry |
| Parking Space Total | 9 |
| Rental Equipment Type | Water Heater |
| Structure | Porch, Shed |
Building
| Bathroom Total | 4 |
| Bedrooms Above Ground | 4 |
| Bedrooms Total | 4 |
| Age | 31 To 50 Years |
| Appliances | Garage Door Opener Remote(s), Central Vacuum, Dishwasher, Dryer, Microwave, Range, Stove, Washer, Window Coverings, Refrigerator |
| Basement Development | Finished |
| Basement Type | N/a (finished) |
| Construction Style Attachment | Detached |
| Cooling Type | Central Air Conditioning |
| Exterior Finish | Brick |
| Fireplace Present | Yes |
| Fireplace Total | 2 |
| Flooring Type | Tile, Carpeted, Laminate, Hardwood |
| Foundation Type | Unknown |
| Half Bath Total | 2 |
| Heating Fuel | Natural Gas |
| Heating Type | Forced Air |
| Stories Total | 2 |
| Size Interior | 2,500 - 3,000 Ft2 |
| Type | House |
Parking
| Attached Garage | |
| Garage |
Land
| Acreage | No |
| Land Amenities | Hospital, Park, Schools |
| Landscape Features | Landscaped |
| Sewer | Septic System |
| Size Depth | 155 Ft ,6 In |
| Size Frontage | 158 Ft ,3 In |
| Size Irregular | 158.3 X 155.5 Ft |
| Size Total Text | 158.3 X 155.5 Ft |
Rooms
| Level | Type | Length | Width | Dimensions |
|---|---|---|---|---|
| Second Level | Bedroom 4 | 2.82 m | 3.92 m | 2.82 m x 3.92 m |
| Second Level | Primary Bedroom | 3.99 m | 5.54 m | 3.99 m x 5.54 m |
| Second Level | Bedroom 2 | 3.3 m | 5.57 m | 3.3 m x 5.57 m |
| Second Level | Bedroom 3 | 3.3 m | 4.29 m | 3.3 m x 4.29 m |
| Basement | Kitchen | 3.34 m | 2.34 m | 3.34 m x 2.34 m |
| Basement | Living Room | 9.93 m | 7.88 m | 9.93 m x 7.88 m |
| Basement | Dining Room | 9.93 m | 7.88 m | 9.93 m x 7.88 m |
| Basement | Recreational, Games Room | 9.93 m | 7.88 m | 9.93 m x 7.88 m |
| Basement | Workshop | 3.37 m | 5.13 m | 3.37 m x 5.13 m |
| Basement | Cold Room | 2.48 m | 5.17 m | 2.48 m x 5.17 m |
| Main Level | Foyer | 2.76 m | 1.97 m | 2.76 m x 1.97 m |
| Main Level | Living Room | 3.33 m | 6.11 m | 3.33 m x 6.11 m |
| Main Level | Dining Room | 4.12 m | 4.8 m | 4.12 m x 4.8 m |
| Main Level | Kitchen | 2.88 m | 3.61 m | 2.88 m x 3.61 m |
| Main Level | Eating Area | 4.86 m | 2.88 m | 4.86 m x 2.88 m |
| Main Level | Family Room | 3.44 m | 6.12 m | 3.44 m x 6.12 m |
| Main Level | Office | 3.44 m | 3.29 m | 3.44 m x 3.29 m |
Contact Us
Contact us for more information
Dimitri Jimmy Vlachos
Broker
www.jv-ip.com/
www.facebook.com/jimmy.vlachos.1
twitter.com/JimmyIncPropTO
ca.linkedin.com/in/jimmy-vlachos-51977713
8 Sampson Mews Suite 201 The Shops At Don Mills
Toronto, Ontario M3C 0H5
(416) 443-0300
(416) 443-8619


