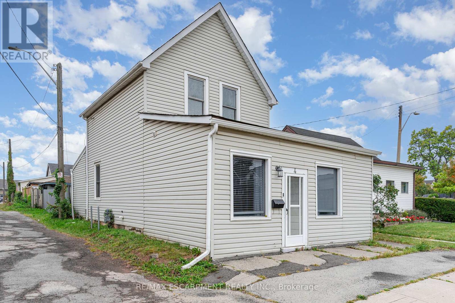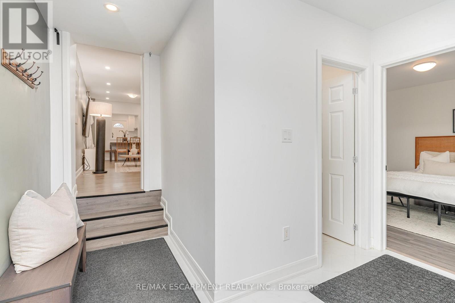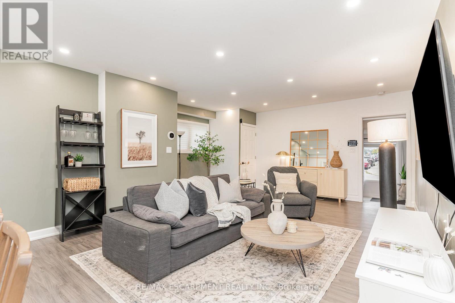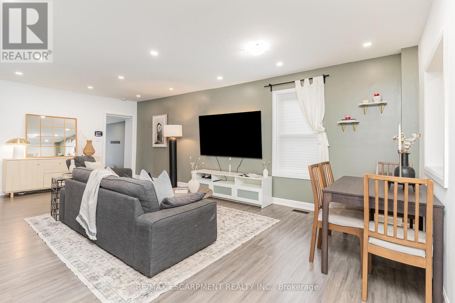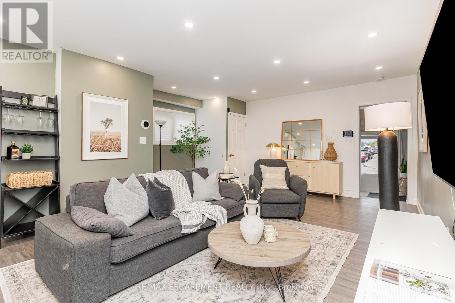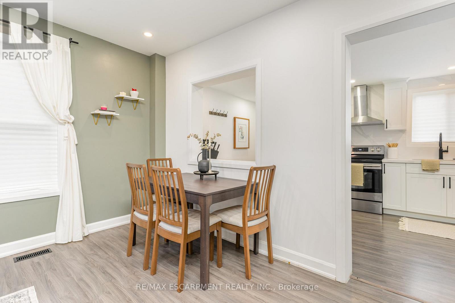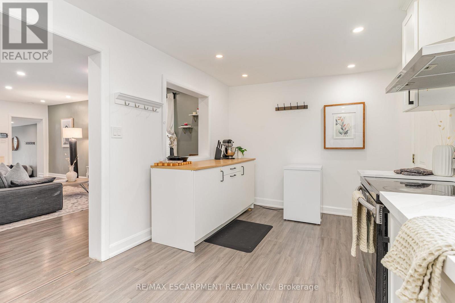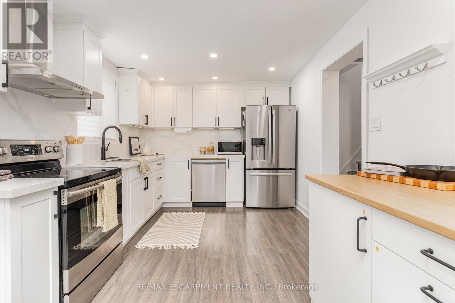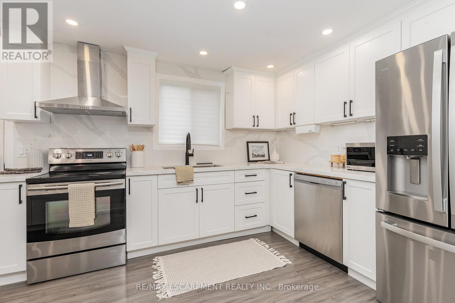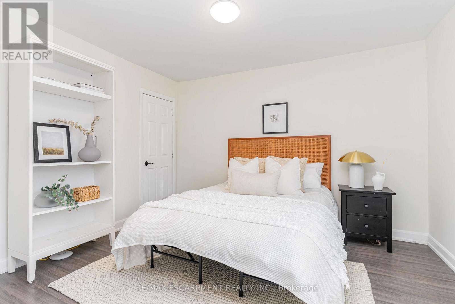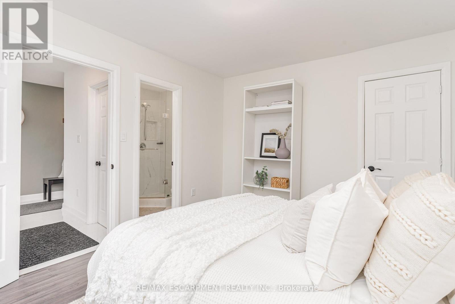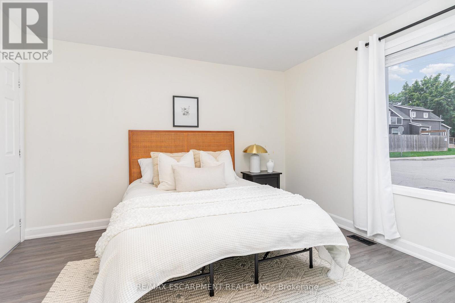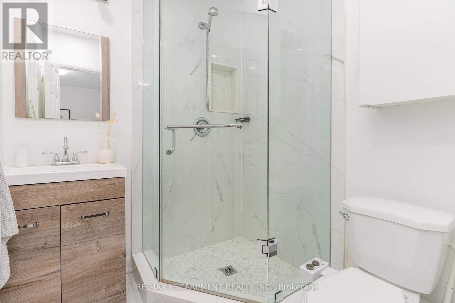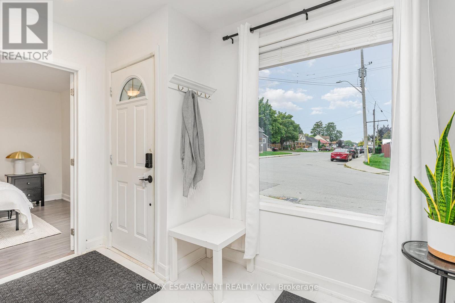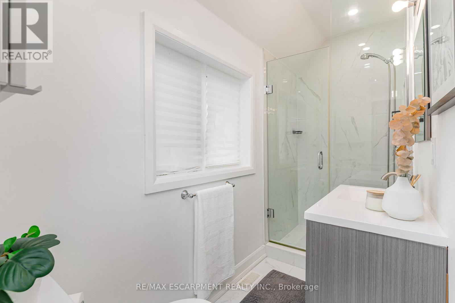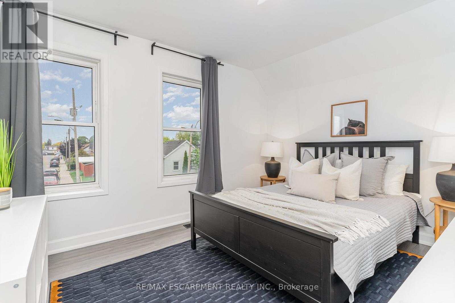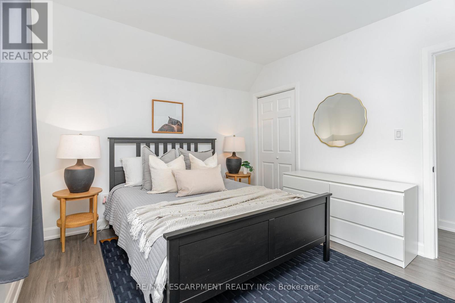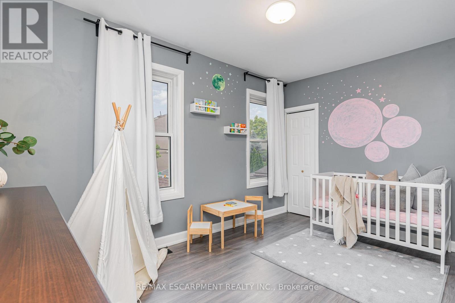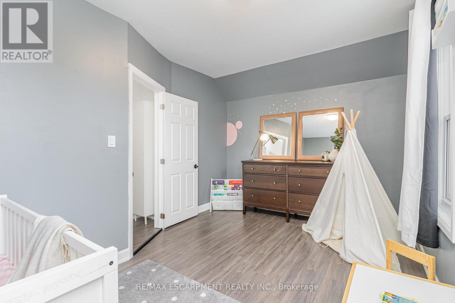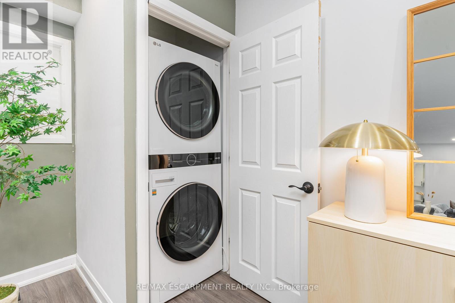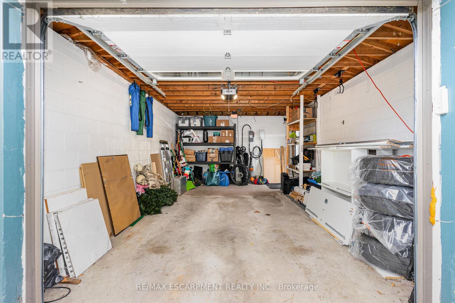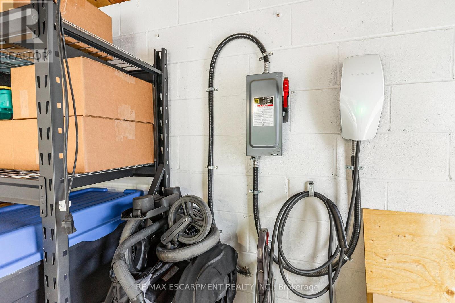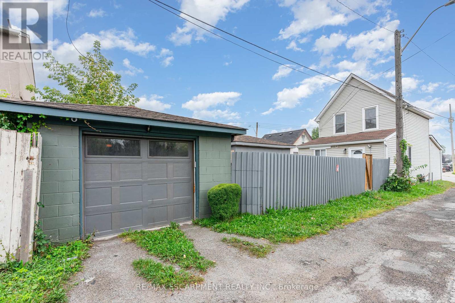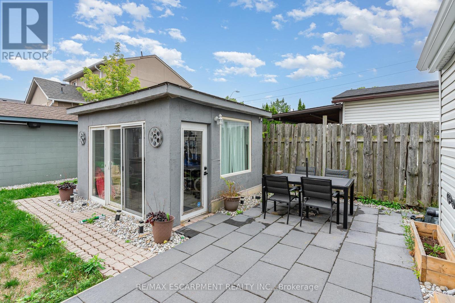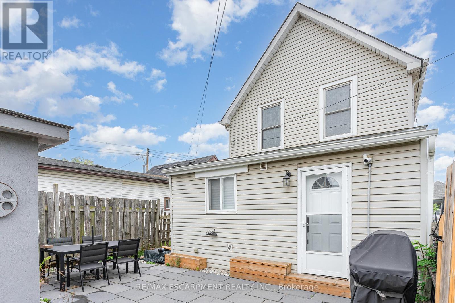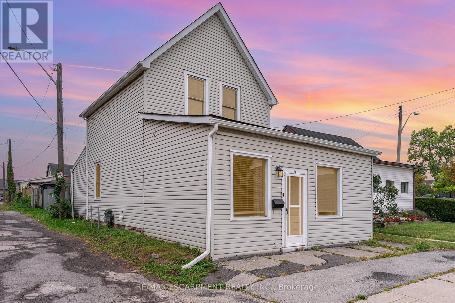4 Robins Avenue Hamilton, Ontario L8H 4M6
$629,000
Perfect opportunity for first time buyers in the heart of Hamilton! This beautiful renovated 3 bedroom, 2 bathroom home has been thoughfully renovated and is move-in-ready. Located in the highly sought-after Crown Point neighbourhood, you'll be just minutes away from trendy restaurants, shops, schools, and parks. This home also offers easy access to public transportation and major highways, making commuting a breeze. Step inside and be greeted by generous living area, perfect for entertaining guests or enjoying a cozy night in. The updated kitchen features sleek stainless steel appliances, quartz countertops, plenty of storage space, and direct access to the fenced backyard. The main level also features a generous primary bedroom, 3 Piece bathroom, and laundry. The second level features 2 large additional bedrooms and another 3 Piece bathroom. Enjoy a newly landscaped backyard, complete with patio area and workshop. The single car garage features a new Level 2 Tesla charger for EVs. Do not miss out, book your showing today! (id:24801)
Property Details
| MLS® Number | X12428834 |
| Property Type | Single Family |
| Community Name | Crown Point |
| Parking Space Total | 1 |
Building
| Bathroom Total | 2 |
| Bedrooms Above Ground | 3 |
| Bedrooms Total | 3 |
| Appliances | Water Heater, Dishwasher, Dryer, Microwave, Washer, Refrigerator |
| Basement Development | Unfinished |
| Basement Type | N/a (unfinished) |
| Construction Style Attachment | Detached |
| Cooling Type | Central Air Conditioning |
| Exterior Finish | Vinyl Siding |
| Foundation Type | Stone, Poured Concrete |
| Heating Fuel | Natural Gas |
| Heating Type | Forced Air |
| Stories Total | 2 |
| Size Interior | 1,100 - 1,500 Ft2 |
| Type | House |
| Utility Water | Municipal Water |
Parking
| Detached Garage | |
| Garage |
Land
| Acreage | No |
| Sewer | Sanitary Sewer |
| Size Depth | 100 Ft |
| Size Frontage | 25 Ft |
| Size Irregular | 25 X 100 Ft |
| Size Total Text | 25 X 100 Ft |
Rooms
| Level | Type | Length | Width | Dimensions |
|---|---|---|---|---|
| Second Level | Bedroom | 4.29 m | 3.15 m | 4.29 m x 3.15 m |
| Second Level | Bedroom | 3.71 m | 3.2 m | 3.71 m x 3.2 m |
| Second Level | Bathroom | 1.32 m | 3.2 m | 1.32 m x 3.2 m |
| Main Level | Foyer | 1.93 m | 1.75 m | 1.93 m x 1.75 m |
| Main Level | Living Room | 5.13 m | 4.7 m | 5.13 m x 4.7 m |
| Main Level | Dining Room | 4.29 m | 2.72 m | 4.29 m x 2.72 m |
| Main Level | Kitchen | 5.13 m | 2.87 m | 5.13 m x 2.87 m |
| Main Level | Primary Bedroom | 3.17 m | 3.76 m | 3.17 m x 3.76 m |
| Main Level | Bathroom | 1.83 m | 1.93 m | 1.83 m x 1.93 m |
https://www.realtor.ca/real-estate/28917726/4-robins-avenue-hamilton-crown-point-crown-point
Contact Us
Contact us for more information
Greg De Denus
Salesperson
1595 Upper James St #4b
Hamilton, Ontario L9B 0H7
(905) 575-5478
(905) 575-7217


