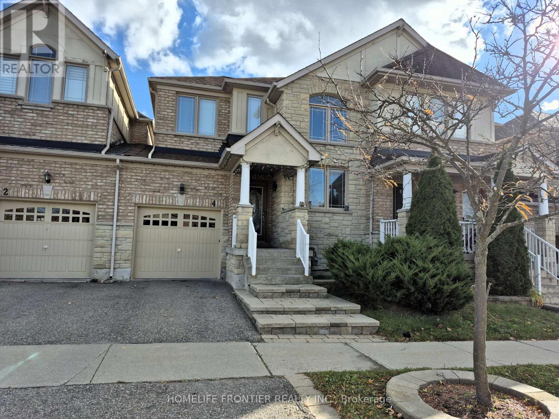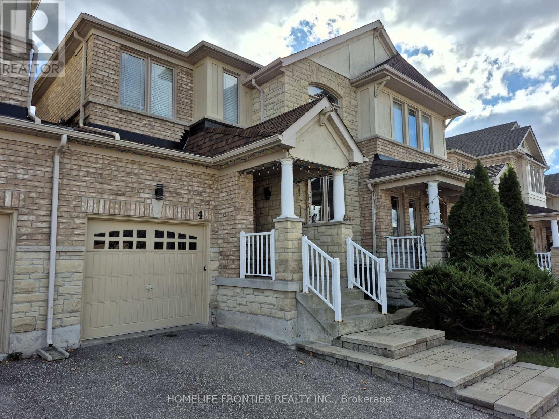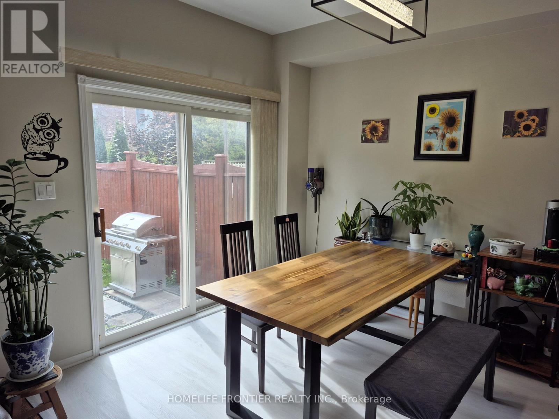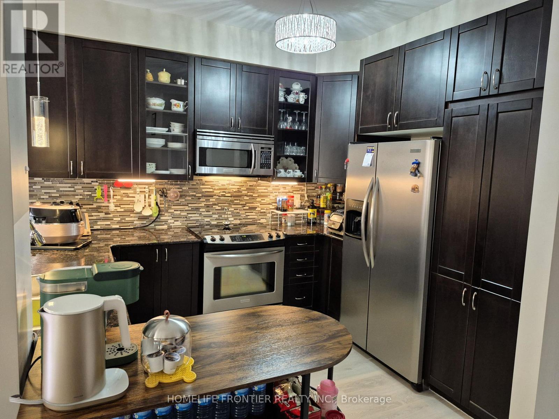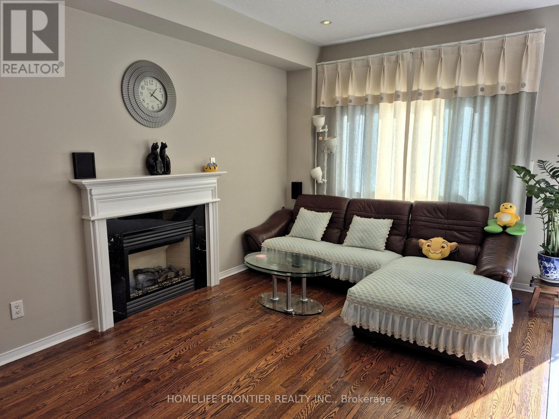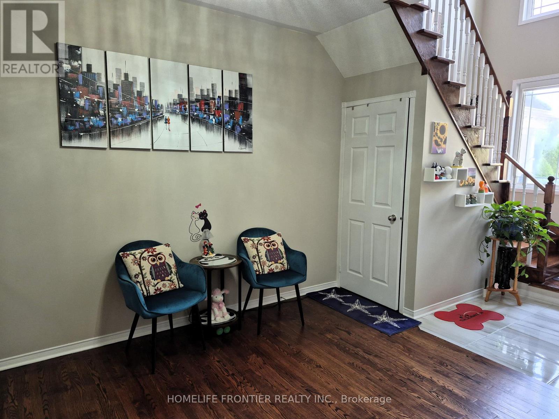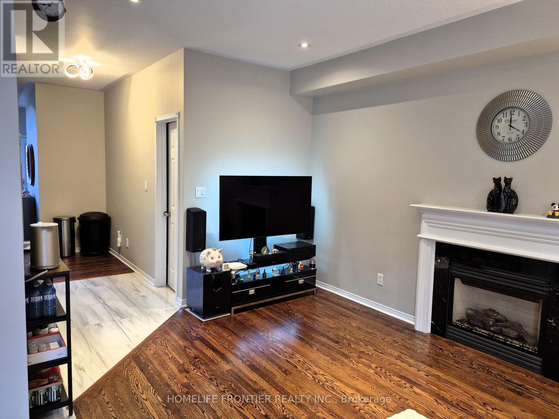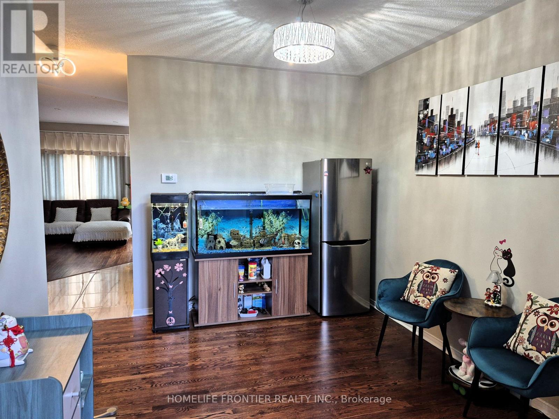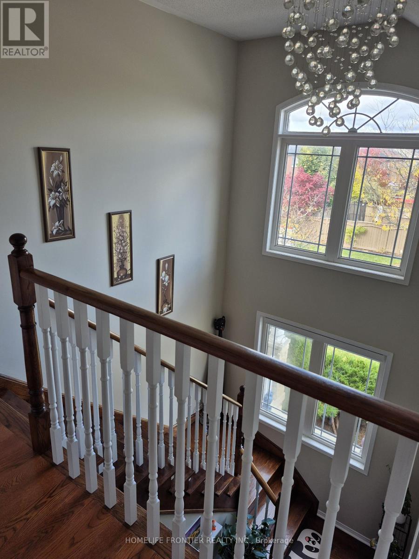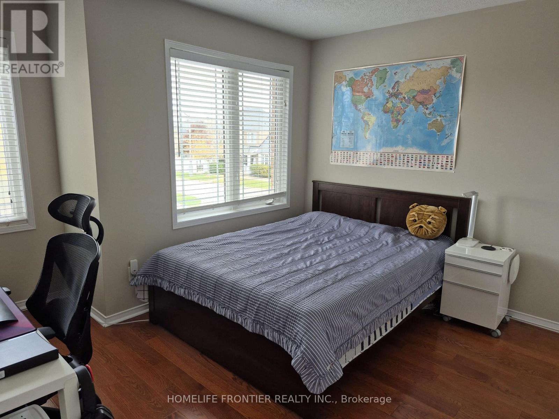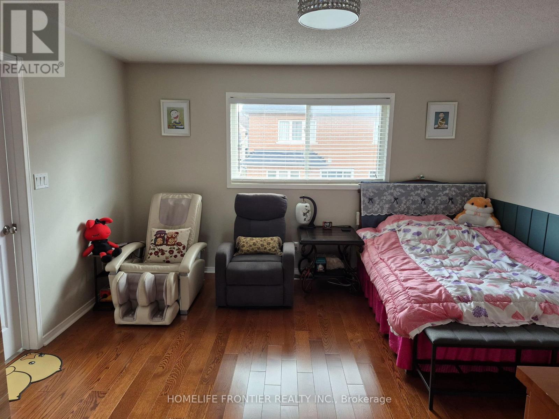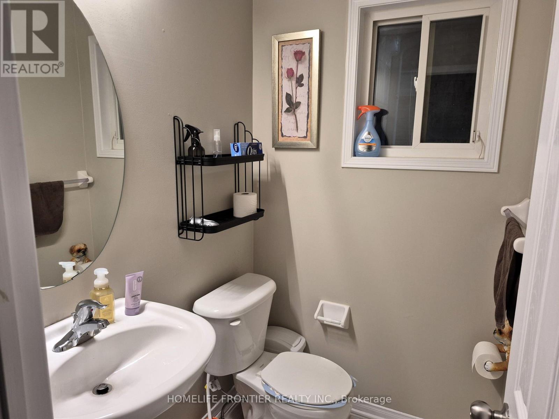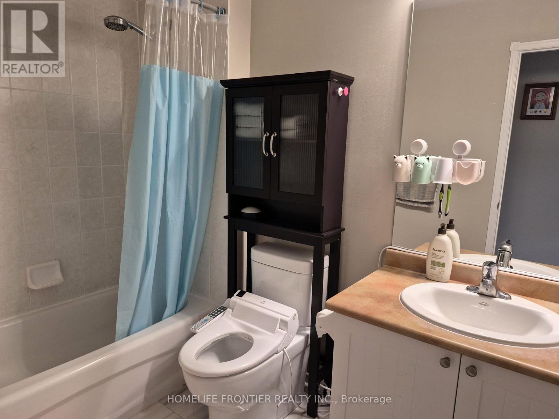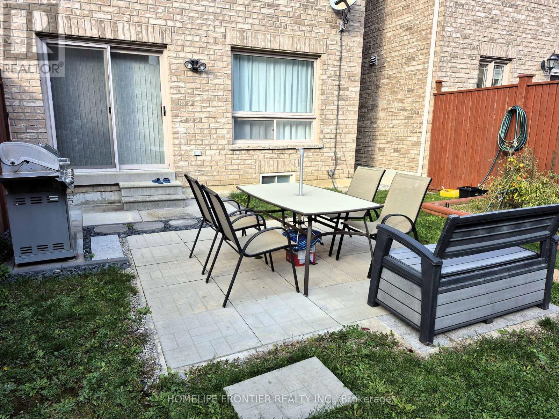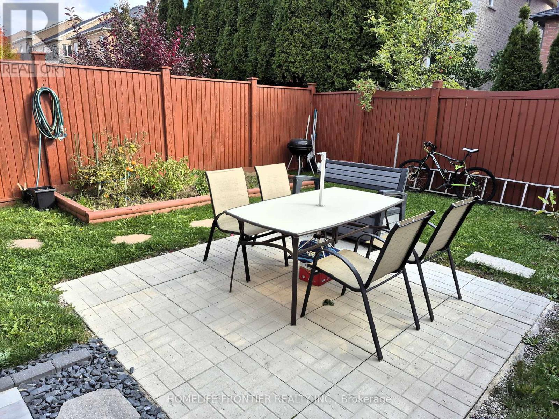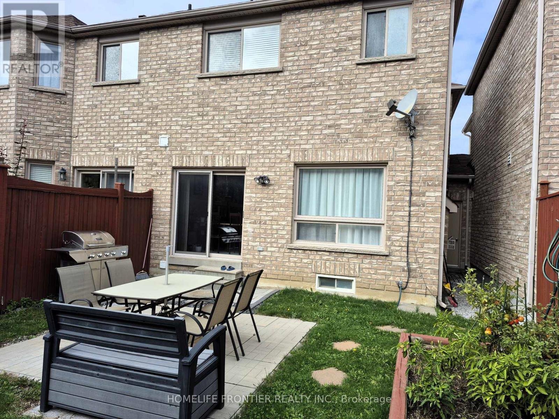4 Riel Drive Richmond Hill, Ontario L4E 4W4
$1,025,000
dare to compare, Freehold 2 story Townhouse, clean and well maintained, very bright illuminated by an abundance of natural sunlight, main floor boasts an open concept layout, 18" vaulted ceilings at the foyer and stair case, renovated and upgraded kitchen with granite counter, tall cabinets and pantry, spacious breakfast area, oak staircase, pot lights, H/W floor throughout, new roof (2022), tastefully landscaped backyard with patio area, direct access thru garage to the backyard, HWT is owned, walking distance to schools, nature trails & public transit, worry free- just move in and enjoy!!! (id:24801)
Property Details
| MLS® Number | N12490326 |
| Property Type | Single Family |
| Community Name | Oak Ridges |
| Amenities Near By | Golf Nearby, Park, Public Transit, Schools |
| Features | Ravine, Conservation/green Belt, Carpet Free |
| Parking Space Total | 2 |
Building
| Bathroom Total | 3 |
| Bedrooms Above Ground | 3 |
| Bedrooms Total | 3 |
| Appliances | Central Vacuum, Dishwasher, Dryer, Microwave, Stove, Washer, Refrigerator |
| Basement Type | Full |
| Construction Style Attachment | Attached |
| Cooling Type | Central Air Conditioning |
| Exterior Finish | Brick, Stone |
| Fireplace Present | Yes |
| Flooring Type | Hardwood |
| Foundation Type | Concrete |
| Half Bath Total | 1 |
| Heating Fuel | Natural Gas |
| Heating Type | Forced Air |
| Stories Total | 2 |
| Size Interior | 1,500 - 2,000 Ft2 |
| Type | Row / Townhouse |
| Utility Water | Municipal Water |
Parking
| Garage |
Land
| Acreage | No |
| Land Amenities | Golf Nearby, Park, Public Transit, Schools |
| Sewer | Sanitary Sewer |
| Size Depth | 88 Ft ,7 In |
| Size Frontage | 24 Ft ,7 In |
| Size Irregular | 24.6 X 88.6 Ft |
| Size Total Text | 24.6 X 88.6 Ft |
Rooms
| Level | Type | Length | Width | Dimensions |
|---|---|---|---|---|
| Second Level | Primary Bedroom | 13.39 m | 13.16 m | 13.39 m x 13.16 m |
| Second Level | Bedroom 2 | 13.16 m | 12.6 m | 13.16 m x 12.6 m |
| Second Level | Bedroom 3 | 9.97 m | 9.58 m | 9.97 m x 9.58 m |
| Main Level | Living Room | 13.29 m | 13.09 m | 13.29 m x 13.09 m |
| Main Level | Dining Room | 13.29 m | 13.29 m | 13.29 m x 13.29 m |
| Main Level | Kitchen | 10.6 m | 9.02 m | 10.6 m x 9.02 m |
| Main Level | Eating Area | 8.99 m | 9.97 m | 8.99 m x 9.97 m |
| Main Level | Family Room | 15.98 m | 9.97 m | 15.98 m x 9.97 m |
https://www.realtor.ca/real-estate/29047793/4-riel-drive-richmond-hill-oak-ridges-oak-ridges
Contact Us
Contact us for more information
Yong Ho Maeng
Broker
7620 Yonge Street Unit 400
Thornhill, Ontario L4J 1V9
(416) 218-8800
(416) 218-8807


