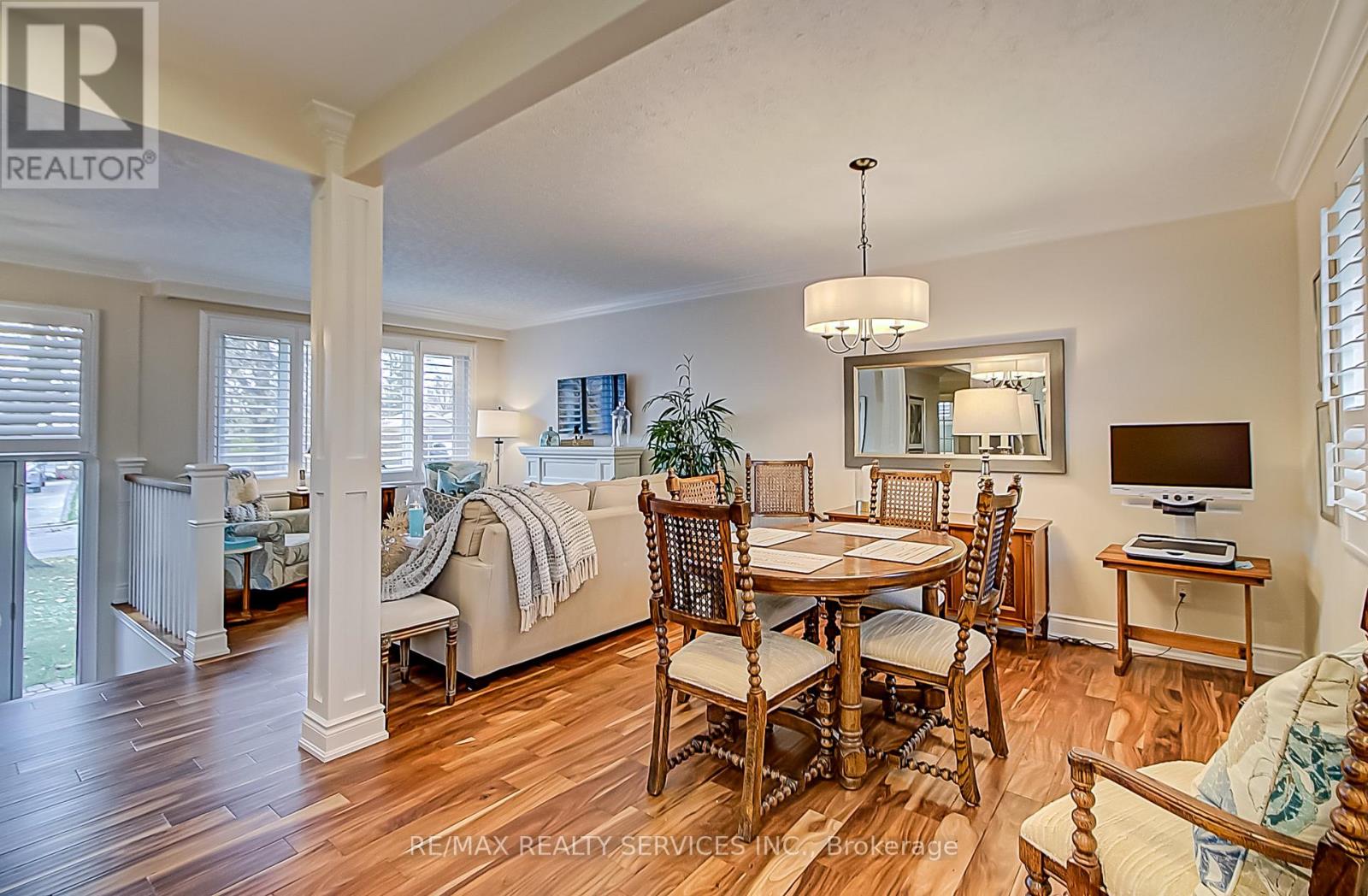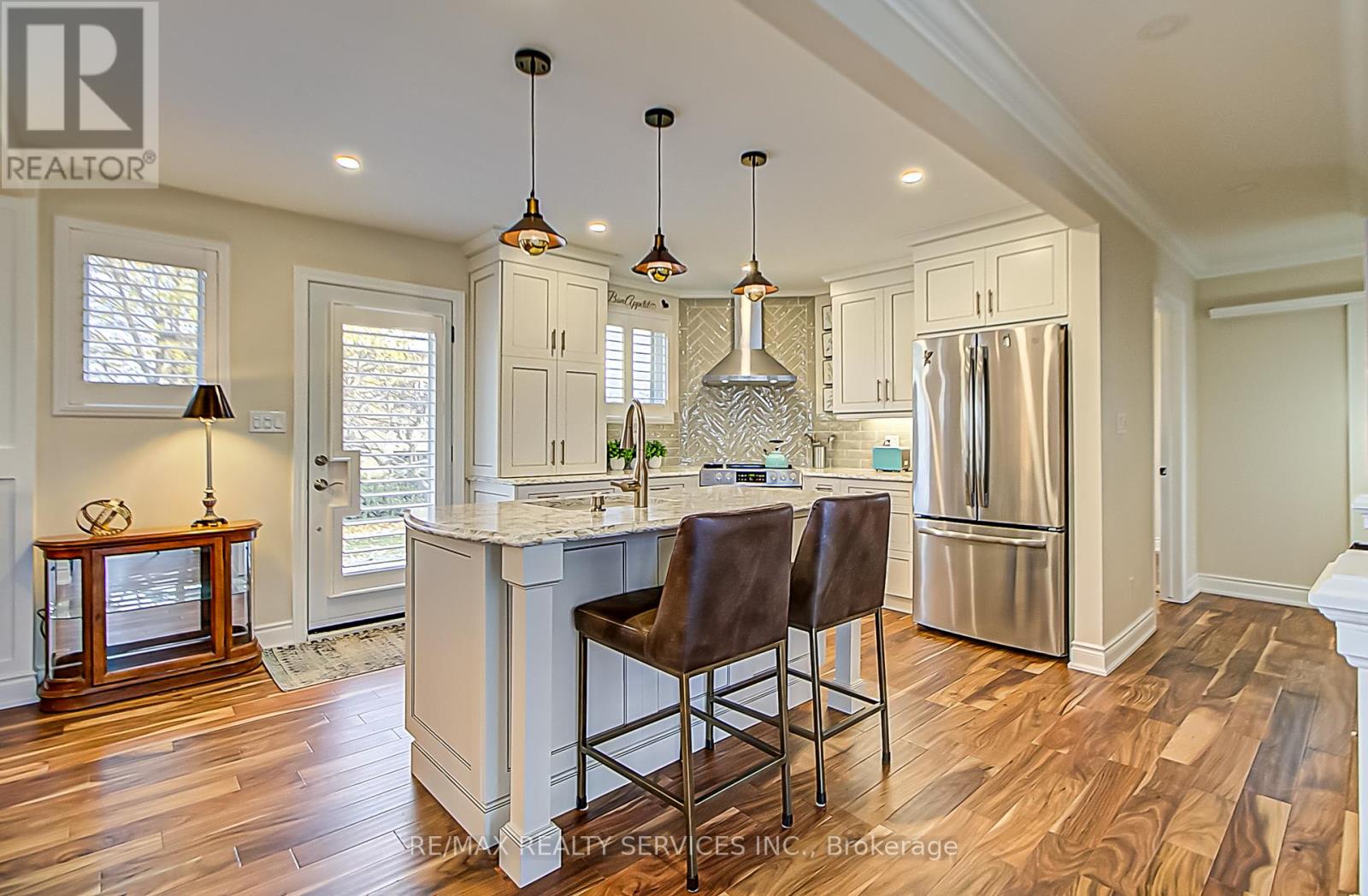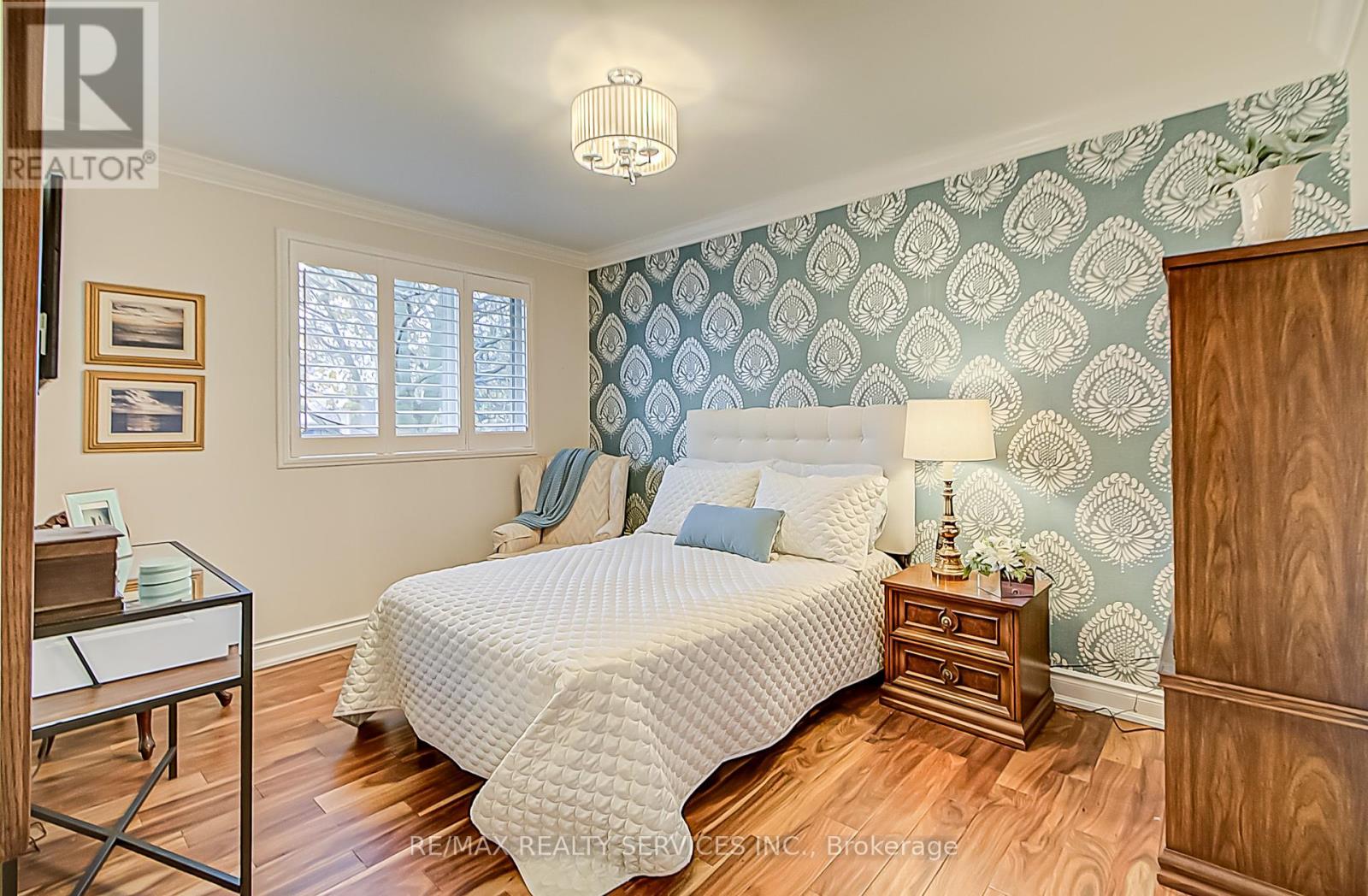4 Ridgetop Avenue Brampton, Ontario L6X 1Z7
$899,000
Welcome to your dream bungalow Loaded with luxury upgrades on Premium lot very quiet st . This home features beautiful Acacia hardwood floor throughout Main floor, large windows that offer breathtaking views & access to 12X12 Deck & lots of natural light. The main floor showcases a stylish kitchen with stainless steel appliances, SS stove , SS Range hood, Built in Microwave & Quartz countertops with island all flowing into the cozy living area .(All NEW Taupe windows Life time warranty, New Front and backdoor , Phantom Screen on back door Spent $ 25000.00)(All main level Floors ,Kitchen ,Luxury Bathroom Done 1n 2020 Spent $$100000** As per seller)**Blower Pulled and cleaned after renovation .Original Plan was 3 Bedrooms Now converted in to 2 Bedroom.**All amenities are Walk in distance. **EXTRAS** Upgraded electric panel & wires . No side walk. (id:24801)
Property Details
| MLS® Number | W11945253 |
| Property Type | Single Family |
| Community Name | Northwood Park |
| Parking Space Total | 5 |
Building
| Bathroom Total | 1 |
| Bedrooms Above Ground | 3 |
| Bedrooms Below Ground | 1 |
| Bedrooms Total | 4 |
| Amenities | Fireplace(s) |
| Appliances | Dryer, Microwave, Range, Refrigerator, Stove, Washer |
| Architectural Style | Bungalow |
| Basement Development | Partially Finished |
| Basement Type | N/a (partially Finished) |
| Construction Status | Insulation Upgraded |
| Construction Style Attachment | Detached |
| Cooling Type | Central Air Conditioning |
| Exterior Finish | Brick |
| Fireplace Present | Yes |
| Fireplace Total | 2 |
| Flooring Type | Hardwood |
| Foundation Type | Concrete |
| Heating Fuel | Natural Gas |
| Heating Type | Forced Air |
| Stories Total | 1 |
| Size Interior | 1,100 - 1,500 Ft2 |
| Type | House |
| Utility Water | Municipal Water |
Land
| Acreage | No |
| Sewer | Sanitary Sewer |
| Size Depth | 103 Ft |
| Size Frontage | 60 Ft ,1 In |
| Size Irregular | 60.1 X 103 Ft |
| Size Total Text | 60.1 X 103 Ft|under 1/2 Acre |
Rooms
| Level | Type | Length | Width | Dimensions |
|---|---|---|---|---|
| Basement | Bedroom | 4.57 m | 3.04 m | 4.57 m x 3.04 m |
| Basement | Recreational, Games Room | 6.73 m | 4.5 m | 6.73 m x 4.5 m |
| Main Level | Living Room | 3.05 m | 6.73 m | 3.05 m x 6.73 m |
| Main Level | Kitchen | 4.69 m | 3.05 m | 4.69 m x 3.05 m |
| Main Level | Eating Area | 4.69 m | 3.05 m | 4.69 m x 3.05 m |
| Main Level | Primary Bedroom | 4.08 m | 3.05 m | 4.08 m x 3.05 m |
| Main Level | Bedroom 2 | 3.08 m | 3.32 m | 3.08 m x 3.32 m |
| Main Level | Bathroom | 2.77 m | 2.65 m | 2.77 m x 2.65 m |
https://www.realtor.ca/real-estate/27853520/4-ridgetop-avenue-brampton-northwood-park-northwood-park
Contact Us
Contact us for more information
Rd Cheema
Broker
(416) 452-0007
www.rdhomesale.com/
295 Queen Street East
Brampton, Ontario L6W 3R1
(905) 456-1000
(905) 456-1924











































