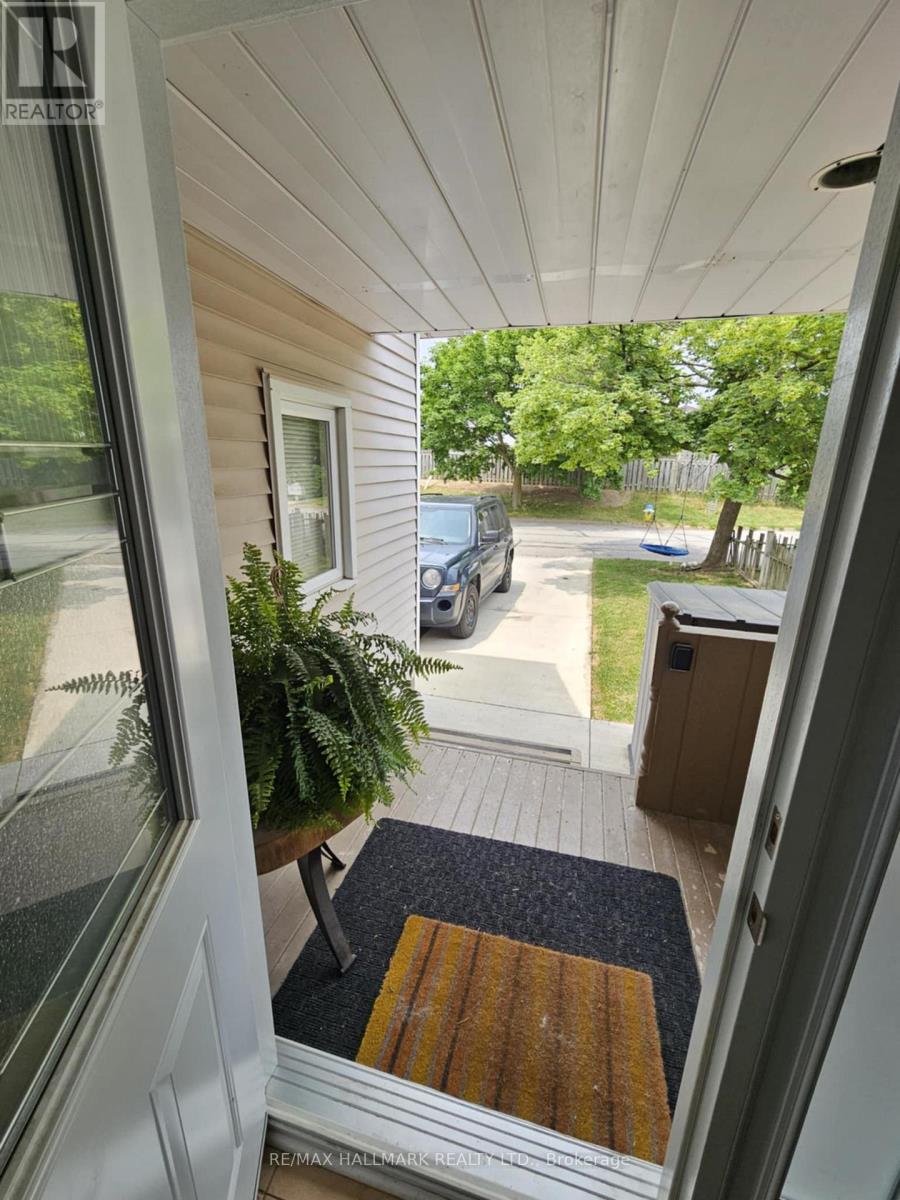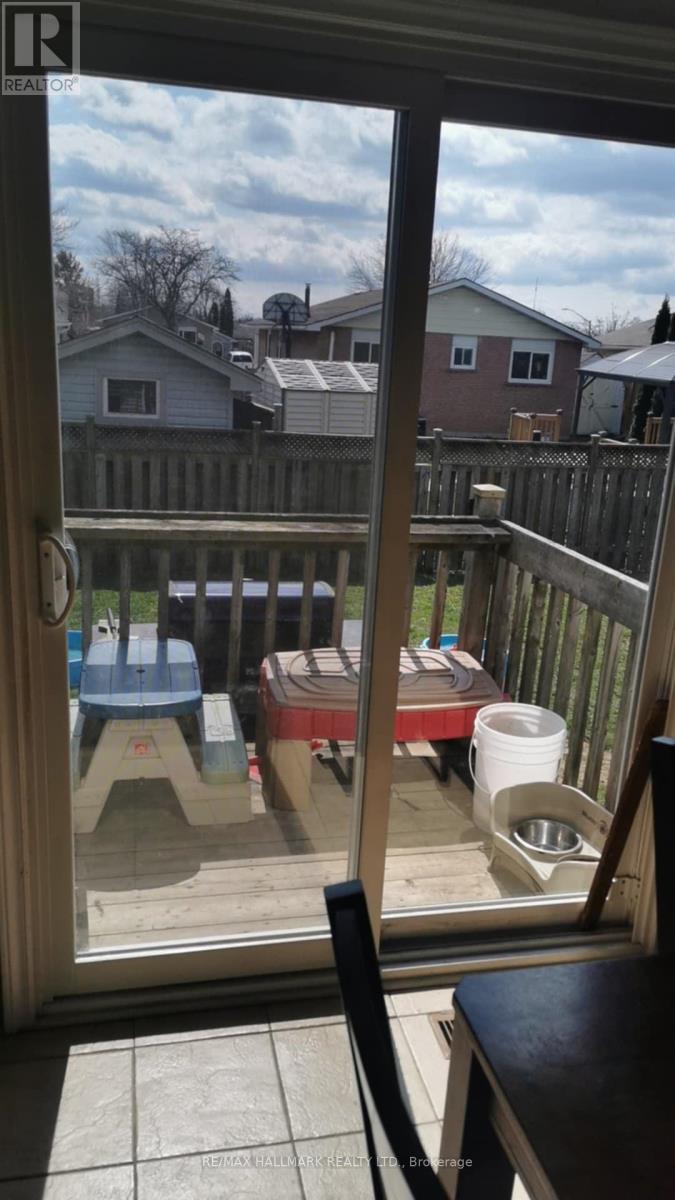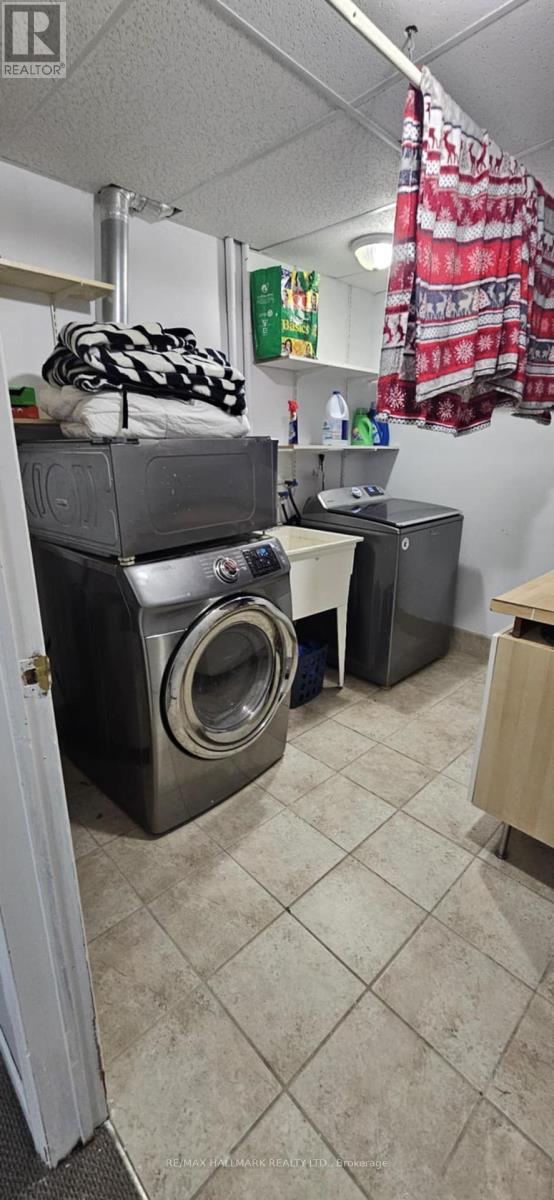4 Rannie Court Thorold, Ontario L2V 4X2
$624,900
What An Investment Opportunity Mins To Brock University! 6 Bedrooms, 3 Bathrooms, 2 Story Detached Home Located In Confederation Heights With Attached Single Garage And Finished Basement. All Rooms Always Fully Rented. Rent To Students, Single Family Or Move In. Great Money Maker Here. Main Floor With Kitchen, Dinning Room, Living Room, Sliding Glass Door To Rear Deck And Powder Room. 4 Bedrooms On Second Level Plus Full Bath. 2 Bedrooms In Basement With 3Pc Bath And Laundry Room. Premium Corner Lot For Extra Privacy. Dead End Cul De Sac Street For Minimal Traffic Flow. Super Quiet Area. Quick Closing And Vacant Possession Available. Mins To All Shopping, Major Highways (406, QEW), Niagara Falls, USA And Much More. **** EXTRAS **** Appliances Included (id:24801)
Property Details
| MLS® Number | X11894788 |
| Property Type | Single Family |
| Community Name | 558 - Confederation Heights |
| AmenitiesNearBy | Place Of Worship, Schools, Hospital |
| Features | Cul-de-sac, Level Lot, Irregular Lot Size, Lighting, Level |
| ParkingSpaceTotal | 4 |
| Structure | Deck |
Building
| BathroomTotal | 3 |
| BedroomsAboveGround | 4 |
| BedroomsBelowGround | 2 |
| BedroomsTotal | 6 |
| Appliances | Water Meter, Dryer, Refrigerator, Stove, Washer |
| BasementDevelopment | Finished |
| BasementType | N/a (finished) |
| ConstructionStyleAttachment | Detached |
| CoolingType | Central Air Conditioning |
| ExteriorFinish | Vinyl Siding |
| FoundationType | Concrete |
| HalfBathTotal | 1 |
| HeatingFuel | Natural Gas |
| HeatingType | Forced Air |
| StoriesTotal | 2 |
| SizeInterior | 1499.9875 - 1999.983 Sqft |
| Type | House |
| UtilityWater | Municipal Water |
Parking
| Attached Garage |
Land
| Acreage | No |
| FenceType | Fenced Yard |
| LandAmenities | Place Of Worship, Schools, Hospital |
| Sewer | Sanitary Sewer |
| SizeDepth | 111 Ft ,2 In |
| SizeFrontage | 30 Ft ,1 In |
| SizeIrregular | 30.1 X 111.2 Ft |
| SizeTotalText | 30.1 X 111.2 Ft|under 1/2 Acre |
| ZoningDescription | Res |
Rooms
| Level | Type | Length | Width | Dimensions |
|---|---|---|---|---|
| Second Level | Primary Bedroom | 3.1 m | 4 m | 3.1 m x 4 m |
| Second Level | Bedroom 2 | 3.1 m | 4 m | 3.1 m x 4 m |
| Second Level | Bedroom 3 | 4.9 m | 4.9 m x Measurements not available | |
| Second Level | Bedroom 4 | 3 m | 3.5 m | 3 m x 3.5 m |
| Basement | Laundry Room | 3 m | 7 m | 3 m x 7 m |
| Basement | Bedroom | 3 m | 8 m | 3 m x 8 m |
| Basement | Bedroom | 3.1 m | 3.2 m | 3.1 m x 3.2 m |
| Main Level | Foyer | 2.1 m | 2.1 m | 2.1 m x 2.1 m |
| Main Level | Kitchen | 6.7 m | 7 m | 6.7 m x 7 m |
| Main Level | Dining Room | 6.7 m | 2.9 m | 6.7 m x 2.9 m |
| Main Level | Family Room | 3.5 m | 5.1 m | 3.5 m x 5.1 m |
Interested?
Contact us for more information
Michael Zavarella
Broker
785 Queen St East
Toronto, Ontario M4M 1H5































