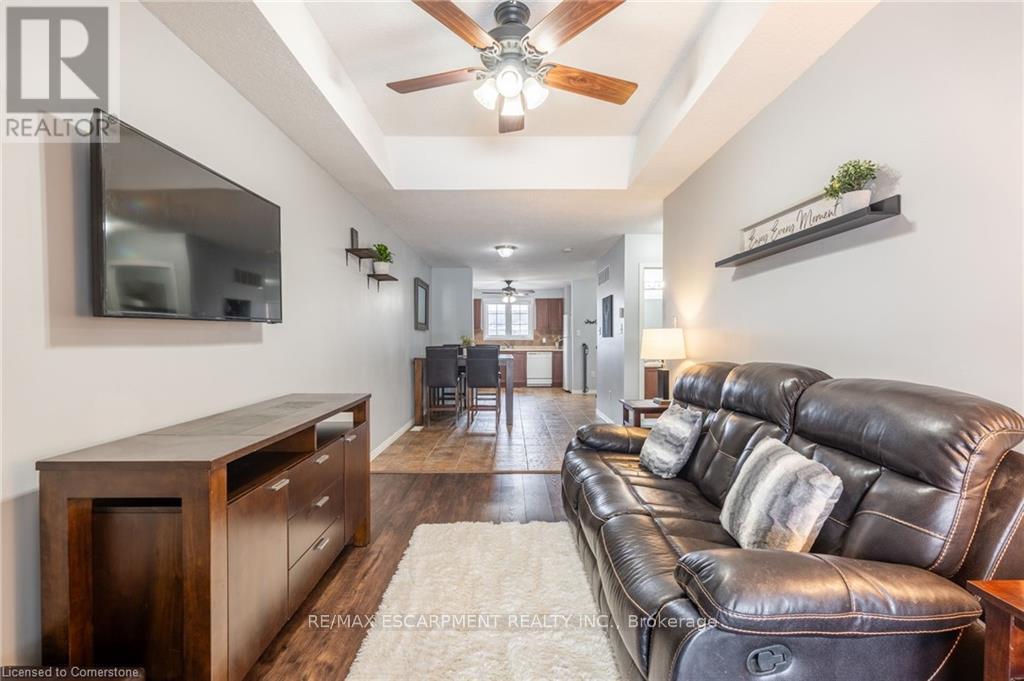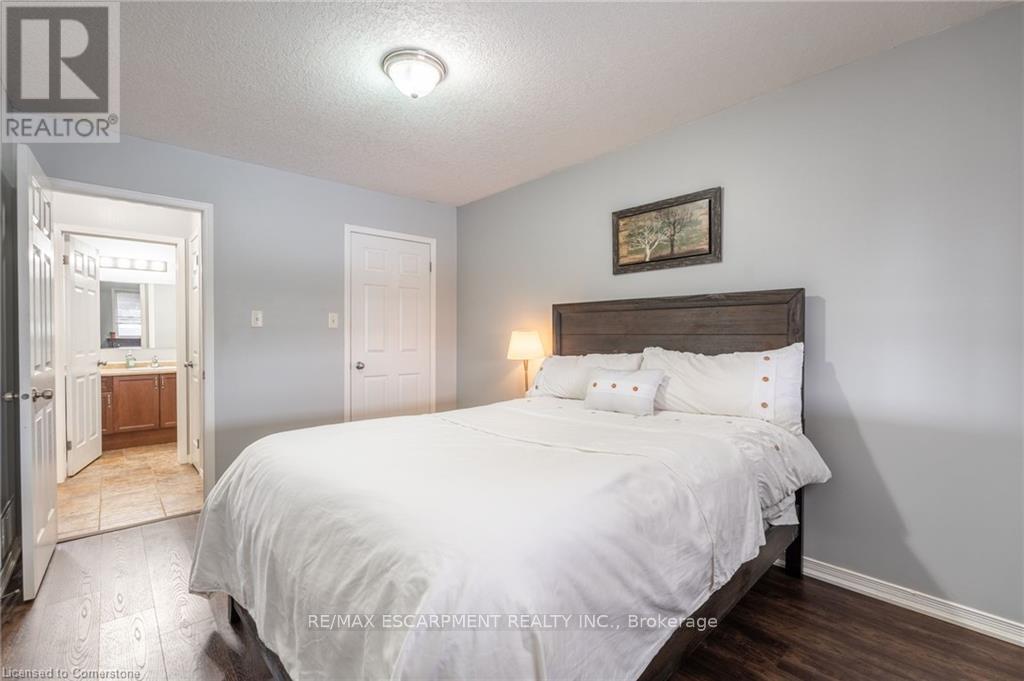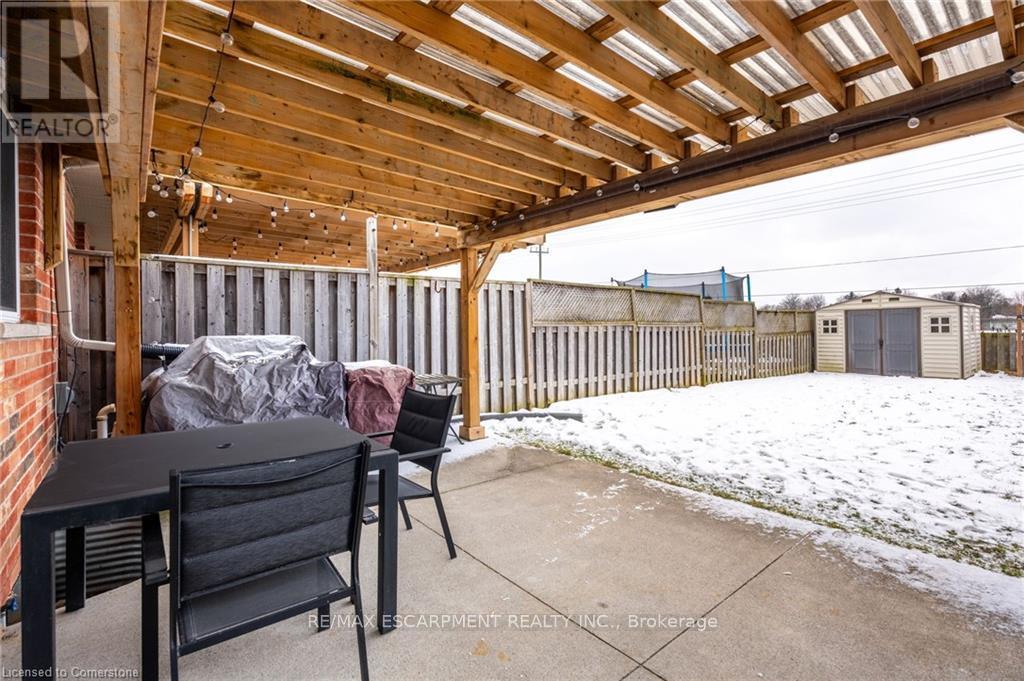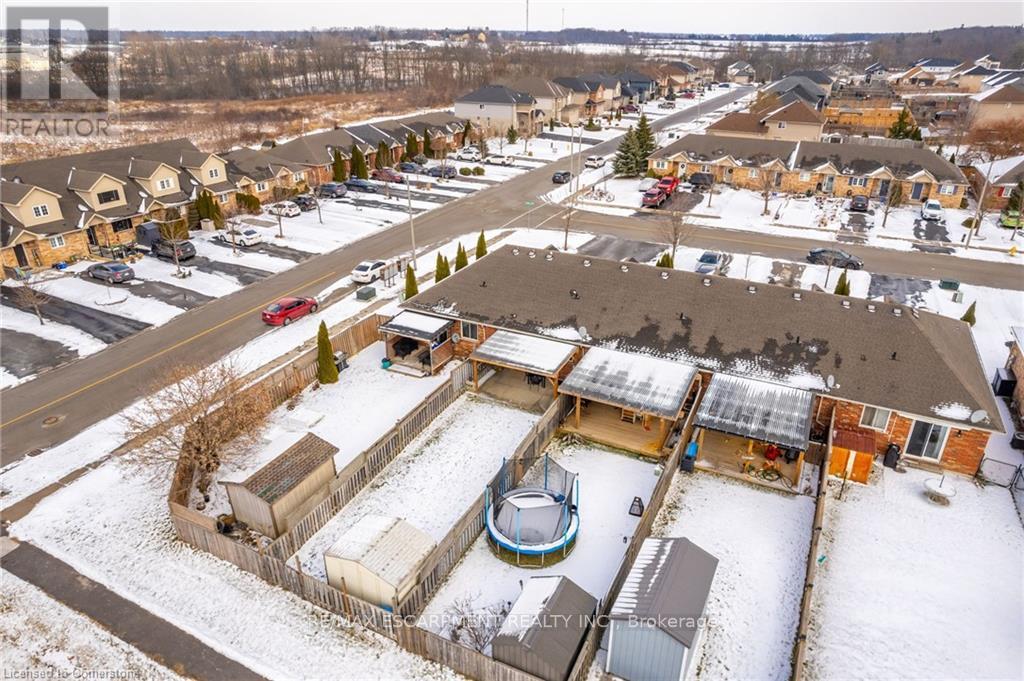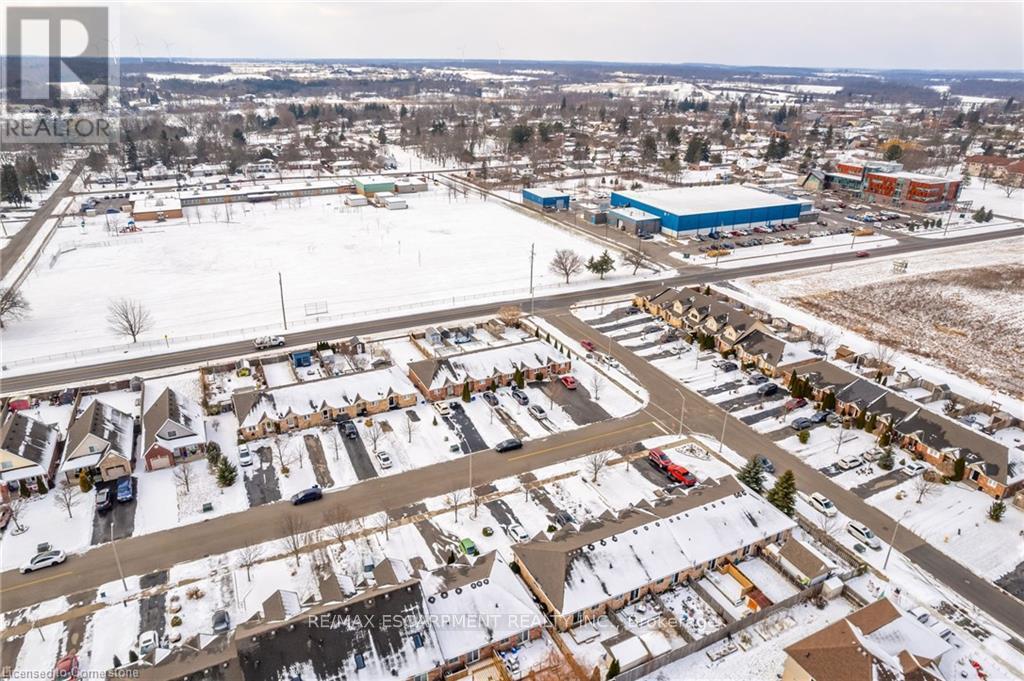4 Powell Lane Haldimand, Ontario N0A 1E0
$479,000
Welcome to 4 Powell, a beautifully maintained freehold bungalow townhome offering convenient one-floor living with no condo fees. This charming home features recent updates, including an asphalt driveway (2022), a pergola (2021), sheds (2020), and luxury vinyl plank flooring in the living room and bedroom (2020). The main floor boasts a spacious bedroom and full bath, main floor laundry, and a walkout to a fully fenced yard with a patio, perfect for relaxing or entertaining. Additional highlights include an asphalt driveway with parking for three cars, 100-amp electrical service, and a massive unfinished basement with a rough-in for an additional bathroom, offering endless potential. Located in the heart of Cayuga, this home is just a quick 30-minute commute to Hamilton, Brantford, and the 403. (id:24801)
Open House
This property has open houses!
2:00 pm
Ends at:4:00 pm
2:00 pm
Ends at:4:00 pm
Property Details
| MLS® Number | X11932244 |
| Property Type | Single Family |
| Community Name | Haldimand |
| Parking Space Total | 3 |
Building
| Bathroom Total | 1 |
| Bedrooms Above Ground | 1 |
| Bedrooms Total | 1 |
| Appliances | Dishwasher, Dryer, Microwave, Refrigerator, Stove, Washer, Window Coverings |
| Architectural Style | Bungalow |
| Basement Development | Unfinished |
| Basement Type | N/a (unfinished) |
| Construction Style Attachment | Attached |
| Cooling Type | Central Air Conditioning |
| Exterior Finish | Brick |
| Foundation Type | Poured Concrete |
| Heating Fuel | Natural Gas |
| Heating Type | Forced Air |
| Stories Total | 1 |
| Size Interior | 700 - 1,100 Ft2 |
| Type | Row / Townhouse |
| Utility Water | Municipal Water |
Land
| Acreage | No |
| Sewer | Sanitary Sewer |
| Size Depth | 144 Ft ,9 In |
| Size Frontage | 20 Ft |
| Size Irregular | 20 X 144.8 Ft |
| Size Total Text | 20 X 144.8 Ft |
| Zoning Description | H A8 |
Rooms
| Level | Type | Length | Width | Dimensions |
|---|---|---|---|---|
| Basement | Other | 5.82 m | 11.84 m | 5.82 m x 11.84 m |
| Main Level | Living Room | 2.82 m | 4.44 m | 2.82 m x 4.44 m |
| Main Level | Dining Room | 2.87 m | 3.76 m | 2.87 m x 3.76 m |
| Main Level | Kitchen | 3.61 m | 3.63 m | 3.61 m x 3.63 m |
| Main Level | Laundry Room | 0.86 m | 0.86 m | 0.86 m x 0.86 m |
| Main Level | Bathroom | 2.9 m | 1.47 m | 2.9 m x 1.47 m |
| Main Level | Bedroom | 2.9 m | 4.34 m | 2.9 m x 4.34 m |
Utilities
| Cable | Available |
| Sewer | Installed |
https://www.realtor.ca/real-estate/27822265/4-powell-lane-haldimand-haldimand
Contact Us
Contact us for more information
Mark Thomas Woehrle
Broker
(800) 567-6257
www.youtube.com/embed/WbDV7xefXso
www.markwoehrle.com/
www.facebook.com/MarkWoehrleReMaxRealEstate
www.linkedin.com/pub/mark-woehrle/2a/6/b01
325 Winterberry Drive #4b
Hamilton, Ontario L8J 0B6
(905) 573-1188
(905) 573-1189



















