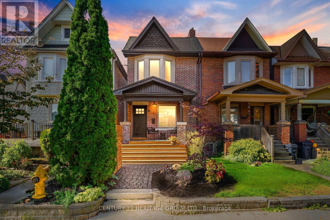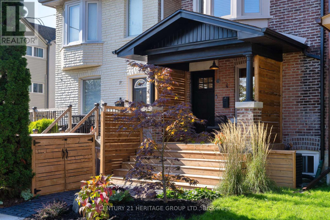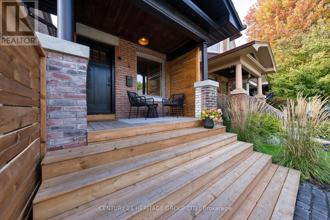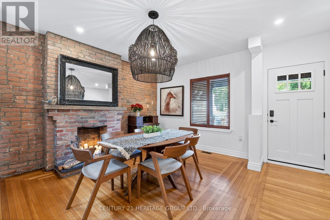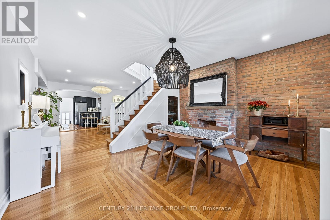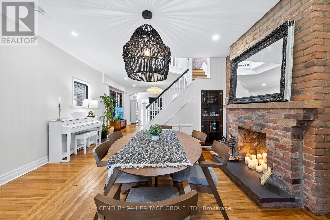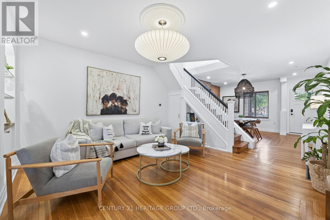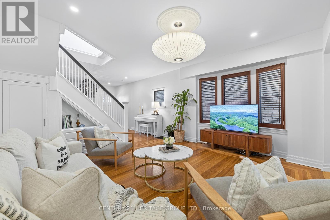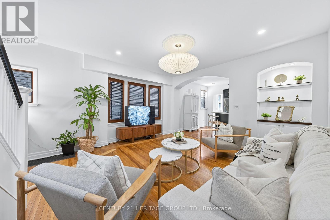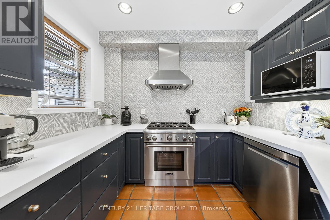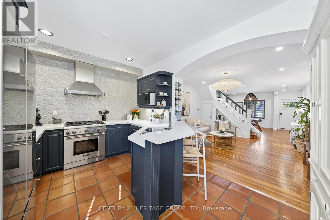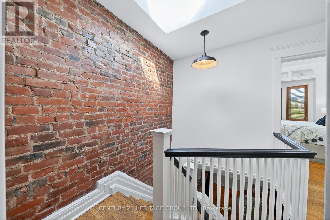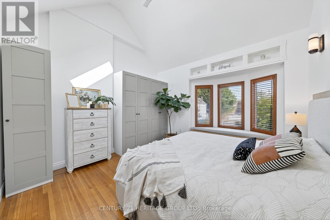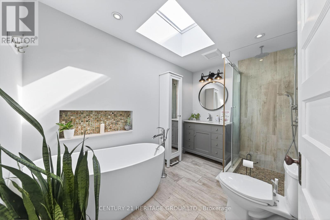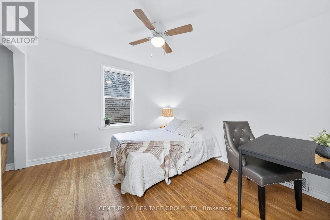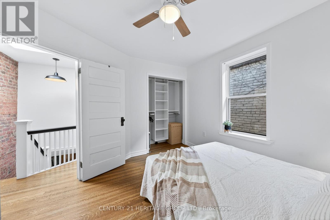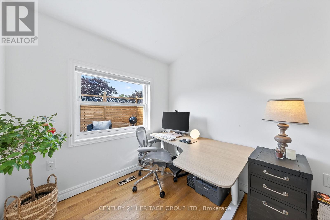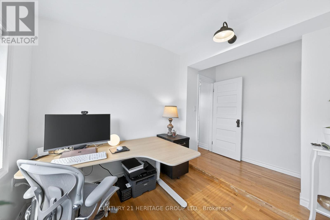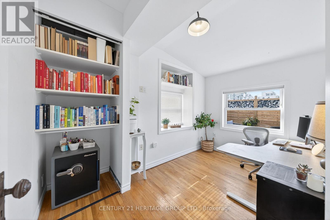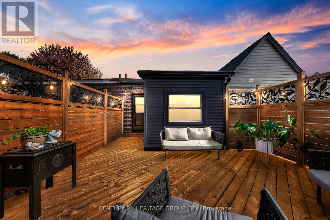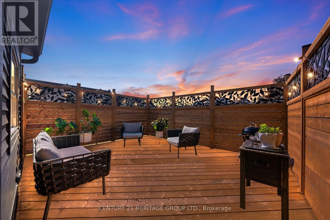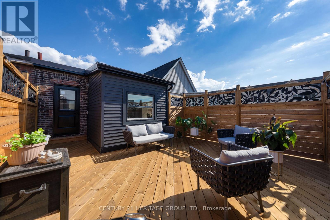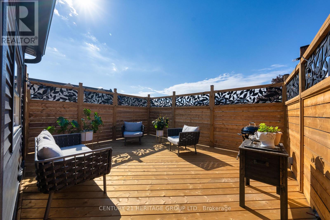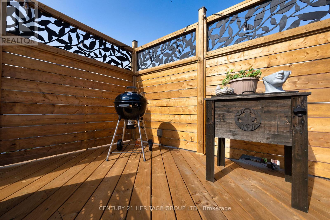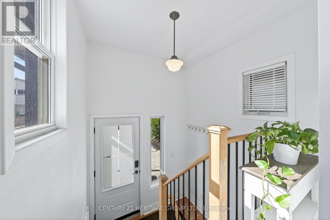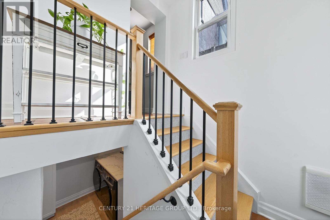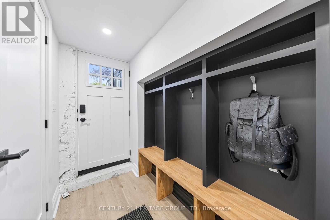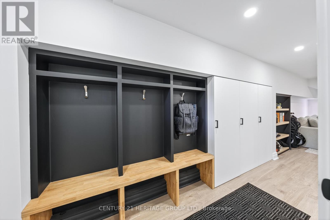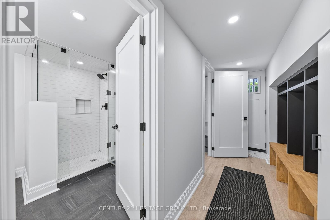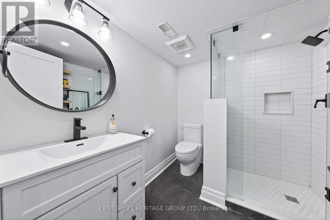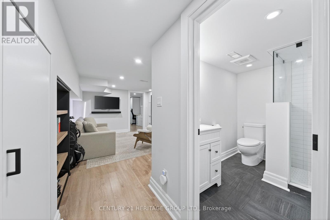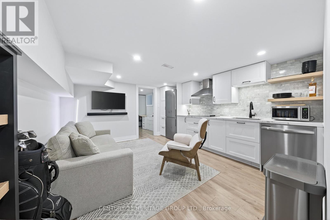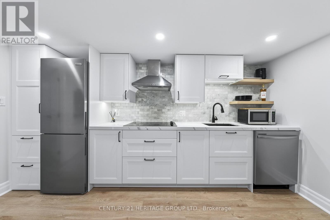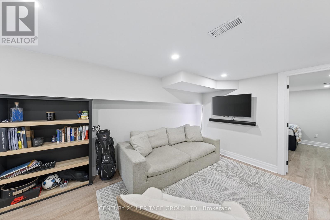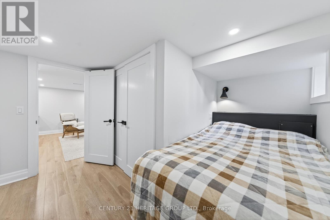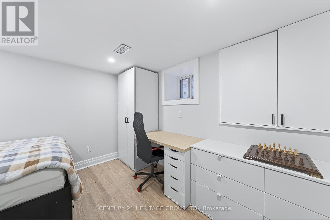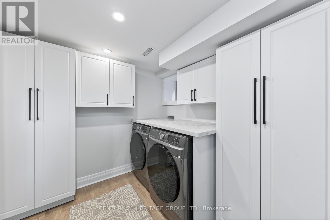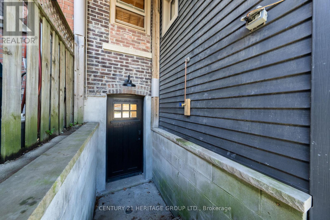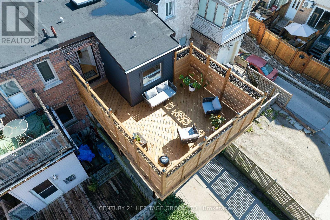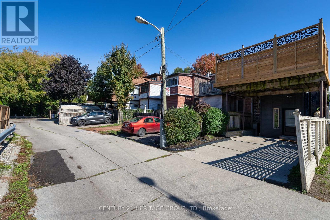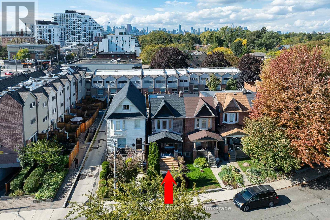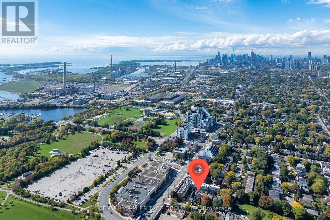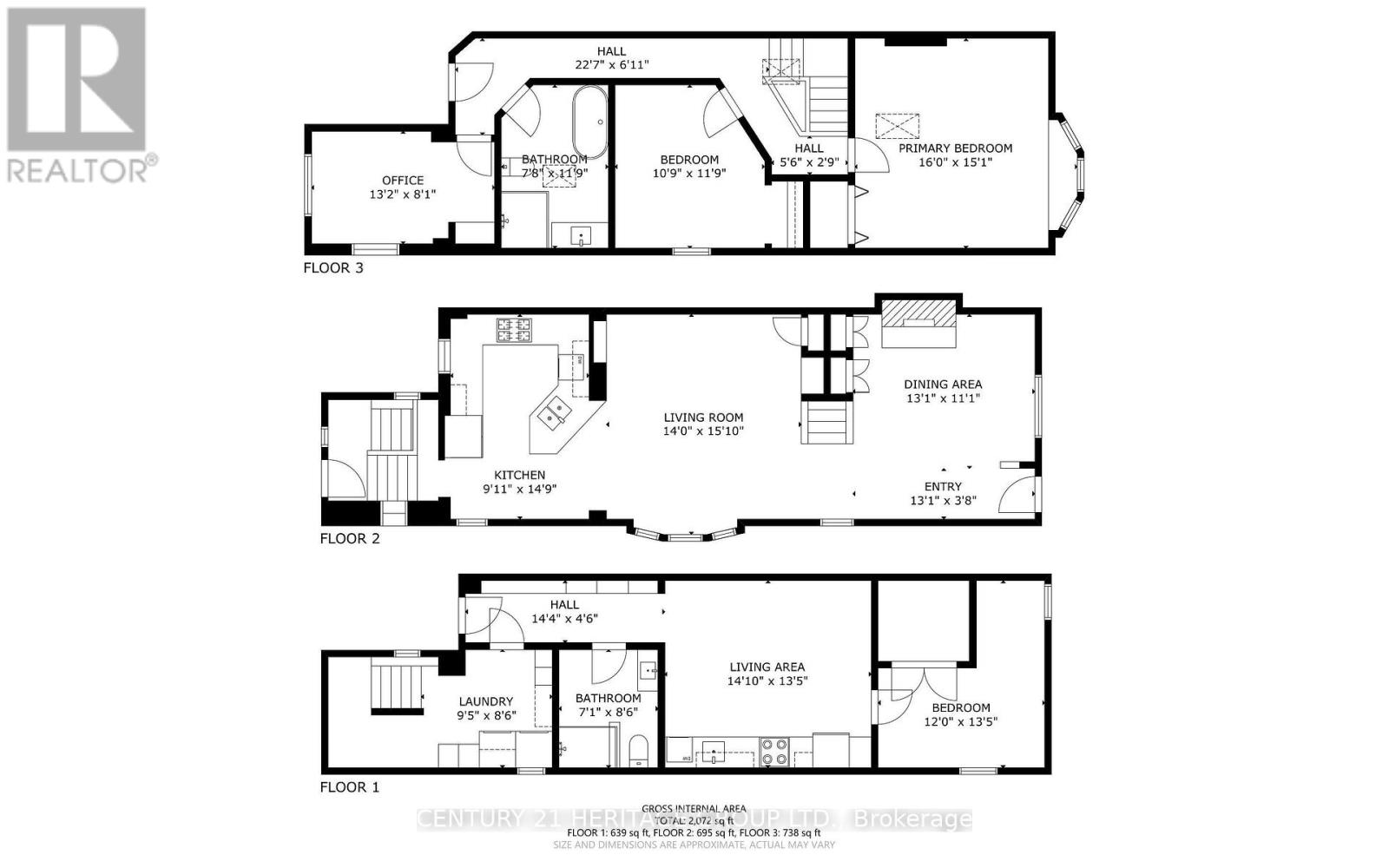4 Orchard Park Boulevard Toronto, Ontario M4L 3E2
$1,448,000
Welcome To 4 Orchard Park Boulevard - A Magazine-Worthy Showpiece Just Steps From Toronto's Prestigious Beaches Community! This Stunning, Newly Renovated Two-Storey Semi-Detached Home Seamlessly Blends Timeless Character With Modern Comfort. The Dining Room Features Rich Hardwood Floors, Exposed Brick Walls, And A Gorgeous Wood-Burning Fireplace That Sets A Warm, Inviting Tone. Flowing Effortlessly Into The Living Area, The Bright And Spacious Living Room Is Perfect For Relaxation Or Entertaining. This Overlooks the Stylish Kitchen, Complete With Stainless Steel Appliances, Breakfast Bar, Custom Cabinetry, And Elegant Finishes. Upstairs, The Primary Bedroom Impresses With Vaulted Ceilings, A Skylight, And A Charming Bay Window Nook. The Spa-Inspired Bathroom Showcases A Freestanding Tub, Glass Shower, And Skylight, Creating A Serene Retreat. While Two Additional Bedrooms Offer Comfort And Flexibility. Step Outside To The Expansive, Newly Built Second-Floor Terrace - A Private Outdoor Oasis Ideal For Morning Coffee, Sunbathing, Or Hosting Friends, Complete With Gas Line For Easy Grilling. The Newly Finished Basement With Separate Walk-Up Entrance Features A Full Kitchen, 3-Piece Bathroom, And Bedroom - Perfect As An In-Law Suite, Guest Retreat, Or Income Opportunity. Enjoy The Convenience Of A Carport And Parking For Two Vehicles - A Rare Find In This Coveted Neighbourhood. Nestled On A Quiet, Tree-Lined Street Yet Just Steps From The Boardwalk, Kew Gardens, Queen Street's Trendy Shops And Cafés, The Balmy Beach Club, Top-Rated Schools, Transit, And The Lake's Sandy Shores, This Home Offers The Perfect Blend Of Urban Convenience And Lakeside Serenity. Welcome Home To 4 Orchard Park Boulevard - Where Charm, Lifestyle, And Location Unite Beautifully. Pls Note:The Seller Does Not Warrant The Retrofit Status Of The Basement Suite. (id:24801)
Open House
This property has open houses!
1:00 pm
Ends at:4:00 pm
1:00 pm
Ends at:4:00 pm
Property Details
| MLS® Number | E12466122 |
| Property Type | Single Family |
| Community Name | Woodbine Corridor |
| Amenities Near By | Beach, Hospital, Park, Public Transit, Golf Nearby, Schools |
| Features | Lane, Carpet Free |
| Parking Space Total | 2 |
Building
| Bathroom Total | 2 |
| Bedrooms Above Ground | 3 |
| Bedrooms Below Ground | 1 |
| Bedrooms Total | 4 |
| Amenities | Fireplace(s) |
| Appliances | Dishwasher, Dryer, Range, Stove, Washer, Window Coverings, Refrigerator |
| Basement Features | Apartment In Basement, Separate Entrance |
| Basement Type | N/a |
| Construction Style Attachment | Semi-detached |
| Cooling Type | Central Air Conditioning |
| Exterior Finish | Brick |
| Fireplace Present | Yes |
| Fireplace Total | 1 |
| Flooring Type | Hardwood, Tile, Vinyl |
| Foundation Type | Block |
| Heating Fuel | Natural Gas |
| Heating Type | Forced Air |
| Stories Total | 2 |
| Size Interior | 1,100 - 1,500 Ft2 |
| Type | House |
| Utility Water | Municipal Water |
Parking
| No Garage |
Land
| Acreage | No |
| Land Amenities | Beach, Hospital, Park, Public Transit, Golf Nearby, Schools |
| Sewer | Sanitary Sewer |
| Size Depth | 92 Ft ,6 In |
| Size Frontage | 18 Ft ,1 In |
| Size Irregular | 18.1 X 92.5 Ft |
| Size Total Text | 18.1 X 92.5 Ft |
Rooms
| Level | Type | Length | Width | Dimensions |
|---|---|---|---|---|
| Second Level | Primary Bedroom | 4.88 m | 4.6 m | 4.88 m x 4.6 m |
| Second Level | Bedroom 2 | 3.32 m | 3.63 m | 3.32 m x 3.63 m |
| Second Level | Bedroom 3 | 4.02 m | 2.47 m | 4.02 m x 2.47 m |
| Basement | Kitchen | 4.3 m | 4.11 m | 4.3 m x 4.11 m |
| Basement | Living Room | 4.3 m | 4.11 m | 4.3 m x 4.11 m |
| Basement | Bedroom | 3.66 m | 4.11 m | 3.66 m x 4.11 m |
| Main Level | Dining Room | 3.99 m | 4.54 m | 3.99 m x 4.54 m |
| Main Level | Living Room | 4.27 m | 4.6 m | 4.27 m x 4.6 m |
| Main Level | Kitchen | 2.78 m | 4.54 m | 2.78 m x 4.54 m |
Utilities
| Cable | Available |
| Electricity | Installed |
| Sewer | Installed |
Contact Us
Contact us for more information
Anna Shirazi
Broker
www.itsanna.ca/
www.facebook.com/AnnaShiraziTeam/
17035 Yonge St. Suite 100
Newmarket, Ontario L3Y 5Y1
(905) 895-1822
(905) 895-1990
www.homesbyheritage.ca/


