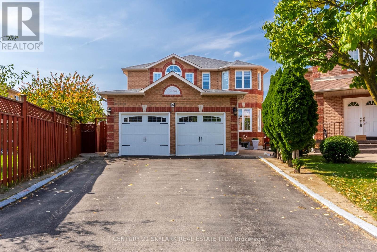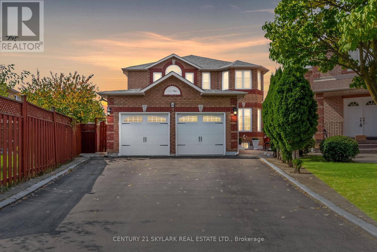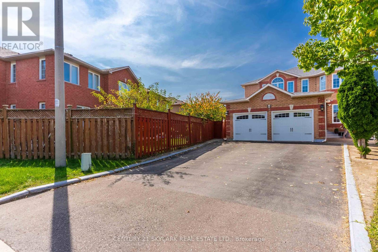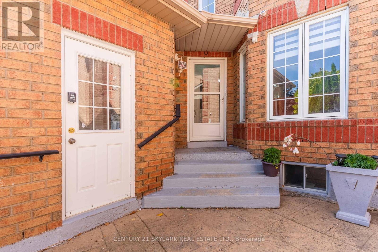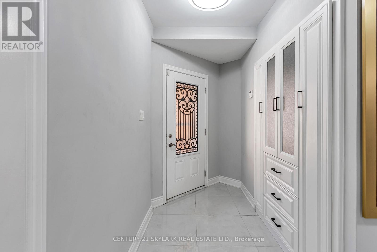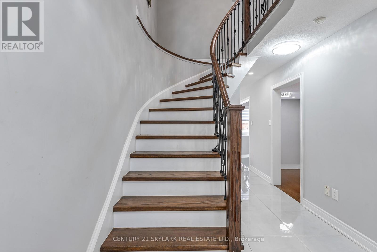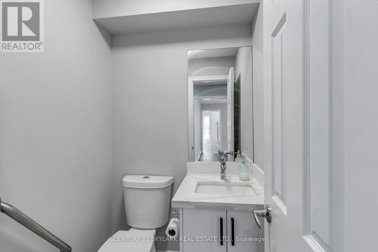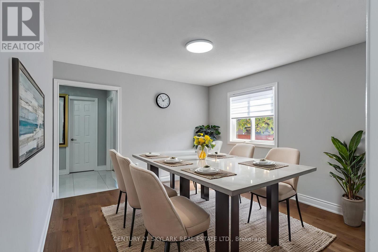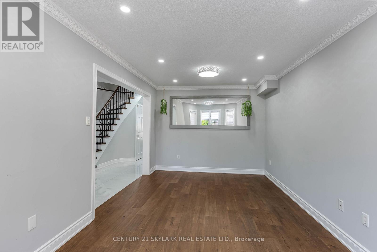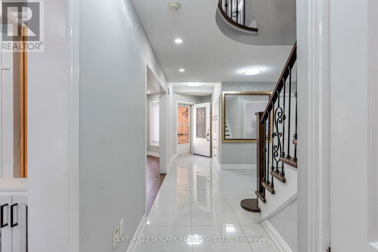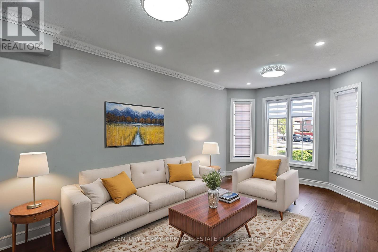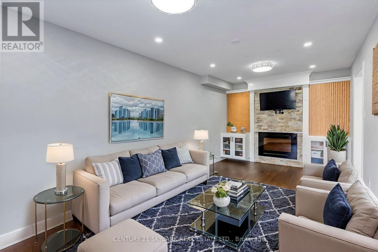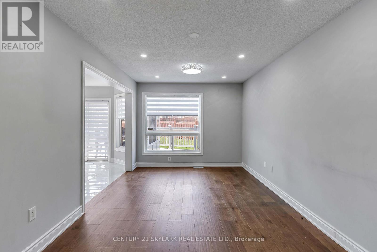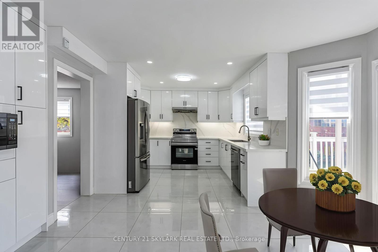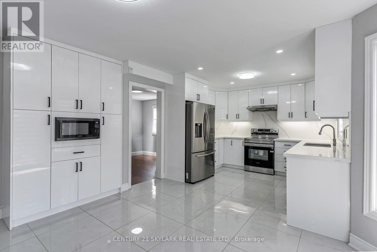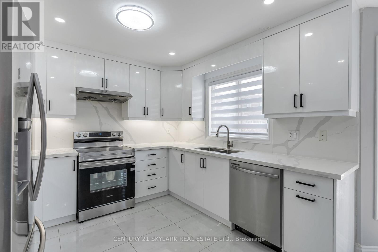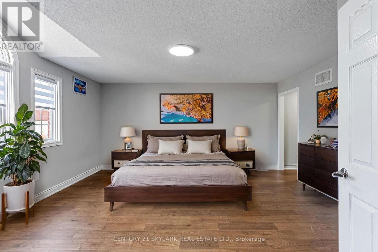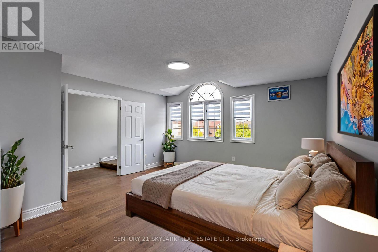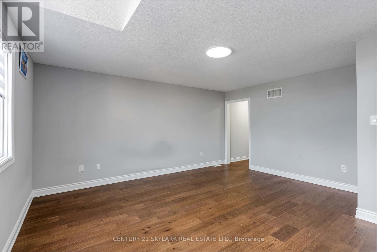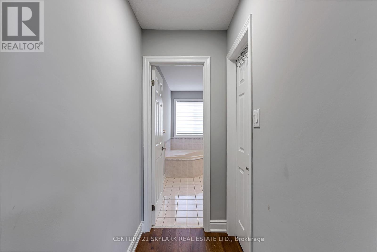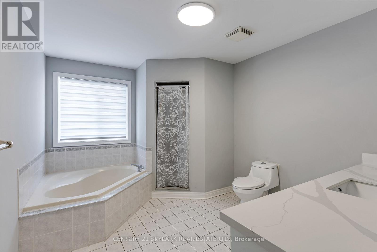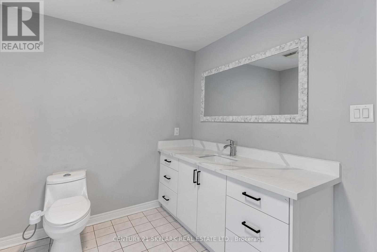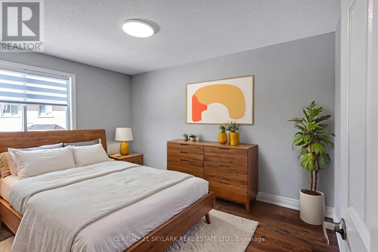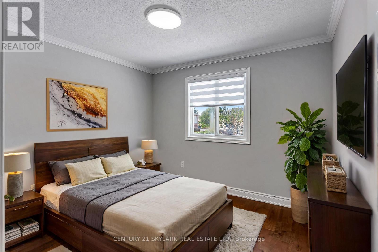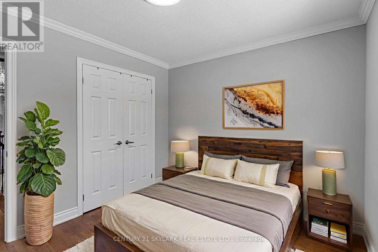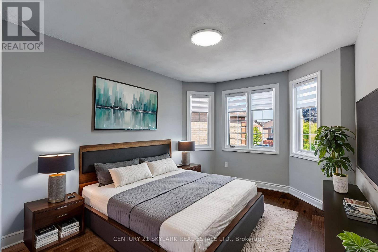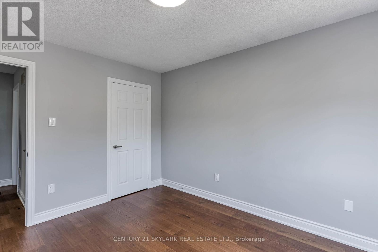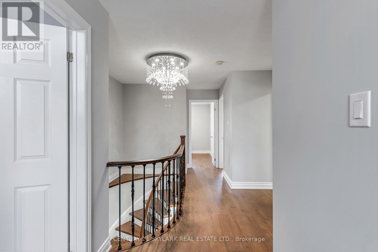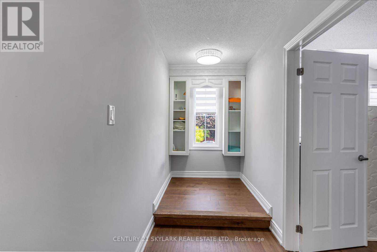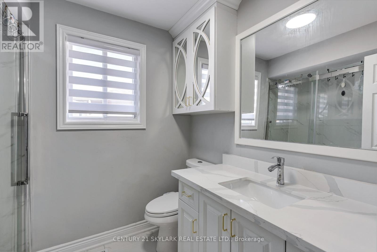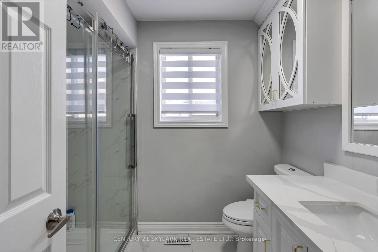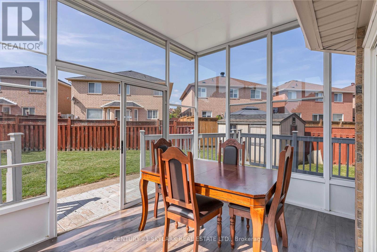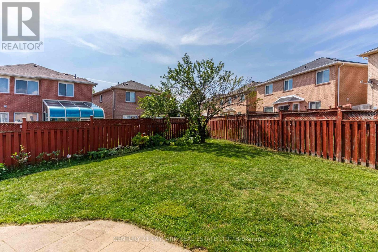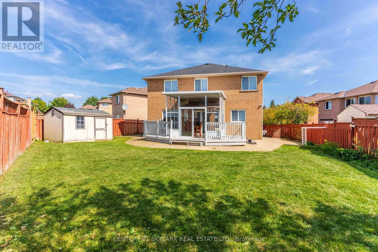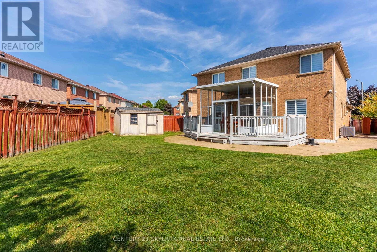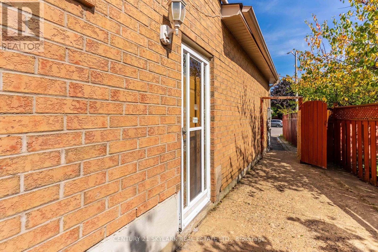4 Moonstone Court Brampton, Ontario L6Y 4Z8
$1,249,900
**Stunning 4-Bedroom Renovated Home in a Highly Desirable Location with a 2-Bedroom Basement Apartment**Situated Close to Nanaksar Gurudwara**2624 SQFT as Per MPAC**Large Pie-Shaped Lot**6-Car Driveway with No Sidewalk**Over $200,000 Spent on Renovations**Walkout from Breakfast Area to a Private Solarium**Formal Living and Dining Room**Spacious Bedrooms**Modern Kitchen with Stainless Steel Appliances**Roof Replaced in 2019**Air Conditioning Replaced in 2019**Conveniently Located Near Hwy 407, Public Transit, Shopping, Grocery Stores and all Other Amenities** (id:24801)
Property Details
| MLS® Number | W12413061 |
| Property Type | Single Family |
| Community Name | Fletcher's Creek South |
| Equipment Type | Water Heater, Furnace |
| Parking Space Total | 6 |
| Rental Equipment Type | Water Heater, Furnace |
Building
| Bathroom Total | 4 |
| Bedrooms Above Ground | 4 |
| Bedrooms Below Ground | 2 |
| Bedrooms Total | 6 |
| Appliances | Blinds, Dishwasher, Dryer, Garage Door Opener, Stove, Washer, Window Coverings, Refrigerator |
| Basement Features | Apartment In Basement, Separate Entrance |
| Basement Type | N/a |
| Construction Style Attachment | Detached |
| Cooling Type | Central Air Conditioning |
| Exterior Finish | Brick |
| Fireplace Present | Yes |
| Flooring Type | Hardwood, Ceramic |
| Foundation Type | Concrete |
| Half Bath Total | 1 |
| Heating Fuel | Natural Gas |
| Heating Type | Forced Air |
| Stories Total | 2 |
| Size Interior | 2,500 - 3,000 Ft2 |
| Type | House |
| Utility Water | Municipal Water |
Parking
| Attached Garage | |
| Garage |
Land
| Acreage | No |
| Sewer | Sanitary Sewer |
| Size Depth | 113 Ft ,9 In |
| Size Frontage | 22 Ft ,2 In |
| Size Irregular | 22.2 X 113.8 Ft ; Rear- 76.44ft, Long- 84.09ft & 74.26ft |
| Size Total Text | 22.2 X 113.8 Ft ; Rear- 76.44ft, Long- 84.09ft & 74.26ft |
Rooms
| Level | Type | Length | Width | Dimensions |
|---|---|---|---|---|
| Second Level | Primary Bedroom | 4.95 m | 4.6 m | 4.95 m x 4.6 m |
| Second Level | Bedroom 2 | 3.4 m | 3.1 m | 3.4 m x 3.1 m |
| Second Level | Bedroom 3 | 4.05 m | 2.9 m | 4.05 m x 2.9 m |
| Second Level | Bedroom 4 | 3.25 m | 2.95 m | 3.25 m x 2.95 m |
| Main Level | Living Room | 4.65 m | 2.95 m | 4.65 m x 2.95 m |
| Main Level | Dining Room | 3.8 m | 3.5 m | 3.8 m x 3.5 m |
| Main Level | Kitchen | 2.75 m | 2.35 m | 2.75 m x 2.35 m |
| Main Level | Eating Area | 3.95 m | 3.1 m | 3.95 m x 3.1 m |
| Main Level | Family Room | 5.8 m | 3 m | 5.8 m x 3 m |
Contact Us
Contact us for more information
Manjit Saggu
Broker of Record
www.teamsaggu.com/
1087 Meyerside Dr #16
Mississauga, Ontario L5T 1M5
(905) 673-3100
(905) 673-3108
www.century21skylark.com


