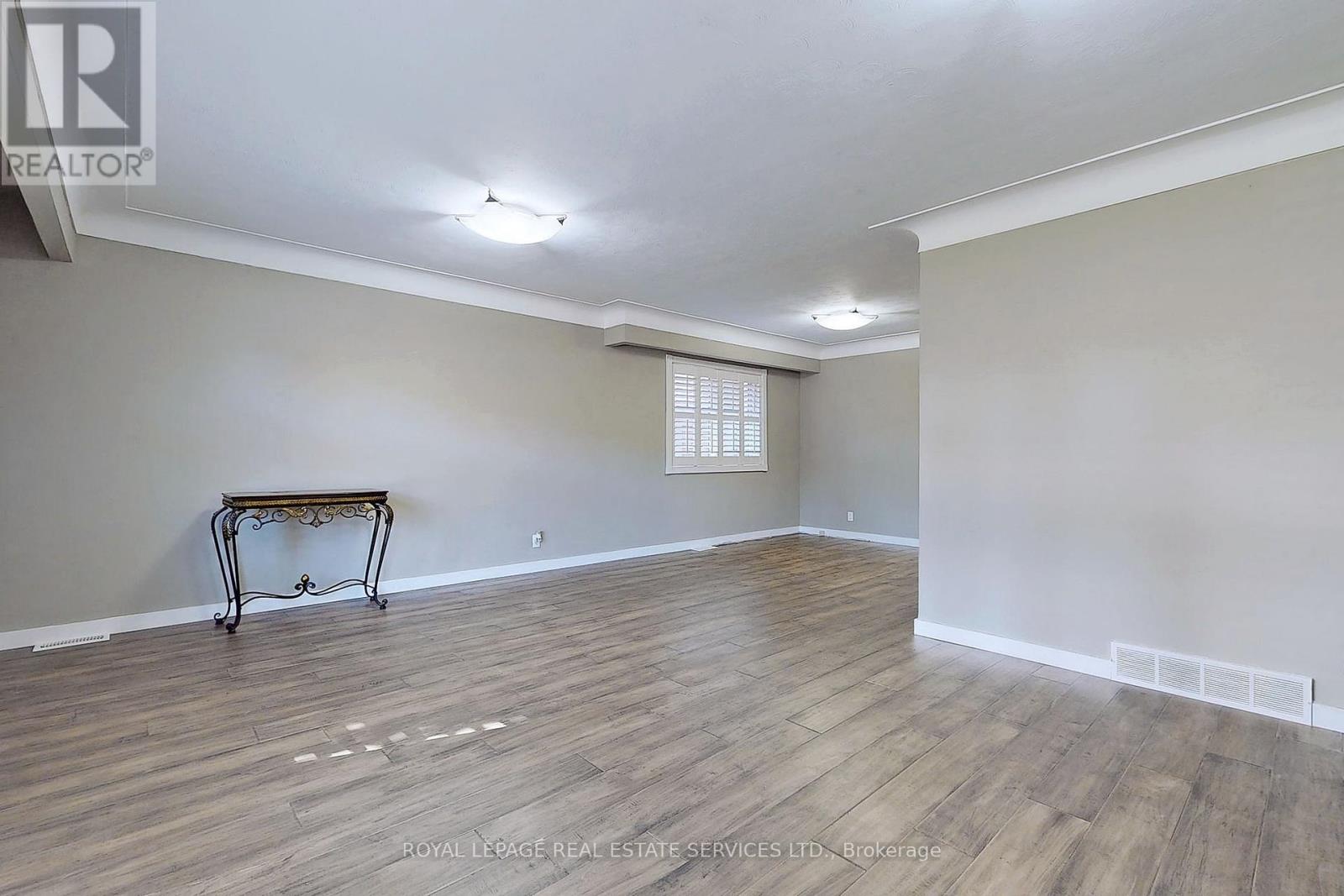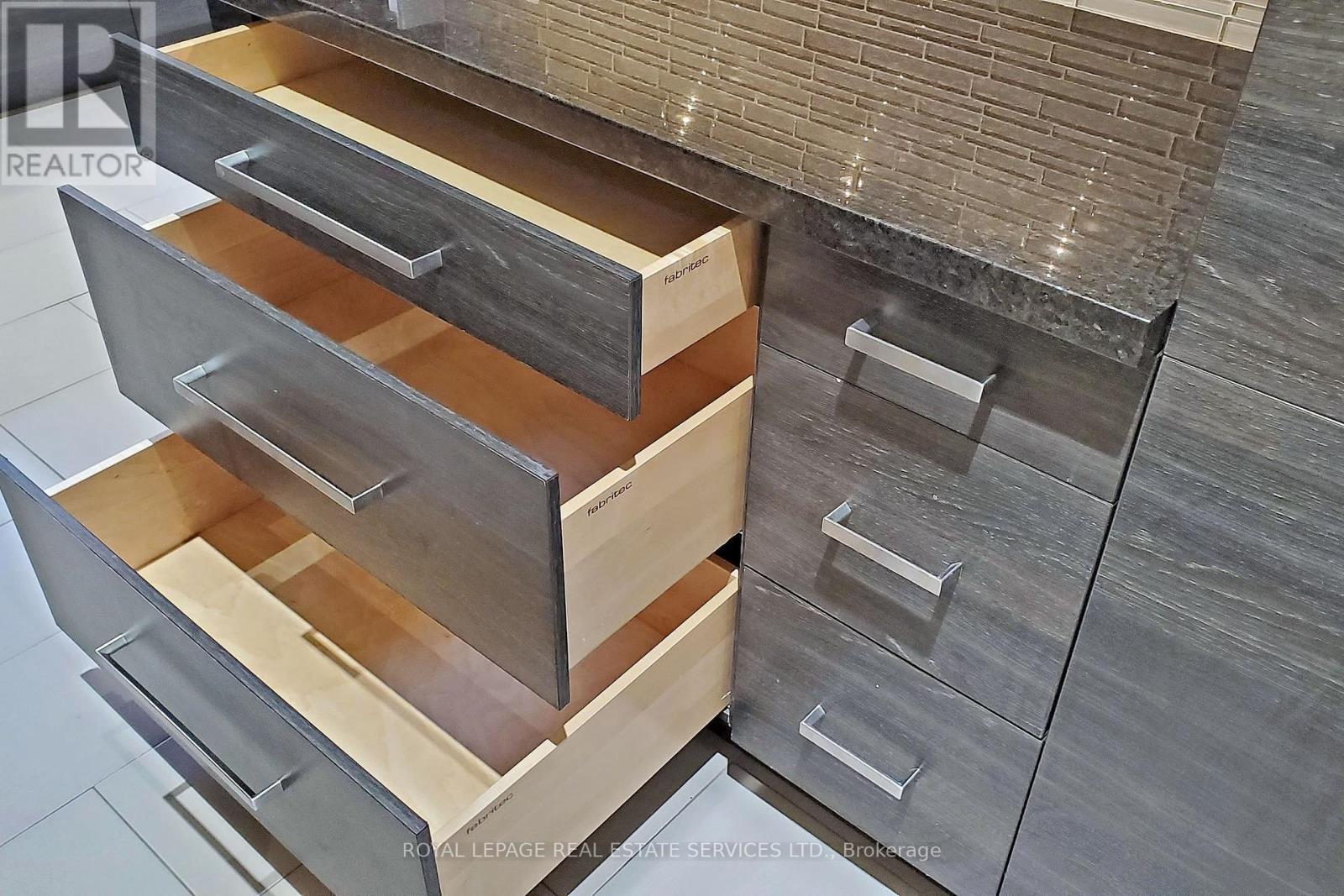4 Mcmaster Avenue Hamilton, Ontario L9H 4M5
6 Bedroom
2 Bathroom
Bungalow
Fireplace
Central Air Conditioning
Forced Air
$4,250 Monthly
Completely renovated 3 + 3 bed bungalow! 2 kitchens, 2 laundry. Enjoy bright and open living and dining rooms with hardwood floors and large windows with California shutters. The recently remodeled gourmet kitchen features granite, stainless steel appliances, a coffee station, gas range, and a large pantry Fully fenced side and rear yard. Steps To McMaster university & Nice Family Neighborhood! Landlord is willing for In suite and 2families! (id:24801)
Property Details
| MLS® Number | X11883317 |
| Property Type | Single Family |
| Community Name | Dundas |
| Parking Space Total | 7 |
Building
| Bathroom Total | 2 |
| Bedrooms Above Ground | 3 |
| Bedrooms Below Ground | 3 |
| Bedrooms Total | 6 |
| Appliances | Dishwasher, Microwave, Refrigerator, Two Stoves, Washer |
| Architectural Style | Bungalow |
| Basement Development | Finished |
| Basement Features | Separate Entrance |
| Basement Type | N/a (finished) |
| Construction Style Attachment | Detached |
| Cooling Type | Central Air Conditioning |
| Exterior Finish | Brick, Stone |
| Fireplace Present | Yes |
| Flooring Type | Laminate, Hardwood, Ceramic |
| Foundation Type | Unknown |
| Heating Fuel | Natural Gas |
| Heating Type | Forced Air |
| Stories Total | 1 |
| Type | House |
| Utility Water | Municipal Water |
Parking
| Attached Garage |
Land
| Acreage | No |
| Sewer | Sanitary Sewer |
Rooms
| Level | Type | Length | Width | Dimensions |
|---|---|---|---|---|
| Basement | Bedroom | 4.1 m | 3.1 m | 4.1 m x 3.1 m |
| Basement | Bedroom | 4.1 m | 3.5 m | 4.1 m x 3.5 m |
| Basement | Kitchen | 3 m | 1000 m | 3 m x 1000 m |
| Basement | Great Room | 4 m | 4 m | 4 m x 4 m |
| Basement | Bedroom | 4.1 m | 3.8 m | 4.1 m x 3.8 m |
| Main Level | Foyer | 2.08 m | 1.52 m | 2.08 m x 1.52 m |
| Main Level | Living Room | 5.64 m | 3.96 m | 5.64 m x 3.96 m |
| Main Level | Kitchen | 4.83 m | 4.27 m | 4.83 m x 4.27 m |
| Main Level | Dining Room | 3.15 m | 3.05 m | 3.15 m x 3.05 m |
| Main Level | Primary Bedroom | 3.91 m | 3.66 m | 3.91 m x 3.66 m |
| Main Level | Bedroom 2 | 3.96 m | 3.23 m | 3.96 m x 3.23 m |
| Main Level | Bedroom 3 | 2.92 m | 2.34 m | 2.92 m x 2.34 m |
https://www.realtor.ca/real-estate/27717063/4-mcmaster-avenue-hamilton-dundas-dundas
Contact Us
Contact us for more information
Tamer Hosny Darwish
Salesperson
Royal LePage Real Estate Services Ltd.
2520 Eglinton Ave West #207b
Mississauga, Ontario L5M 0Y4
2520 Eglinton Ave West #207b
Mississauga, Ontario L5M 0Y4
(905) 828-1122
(905) 828-7925











































