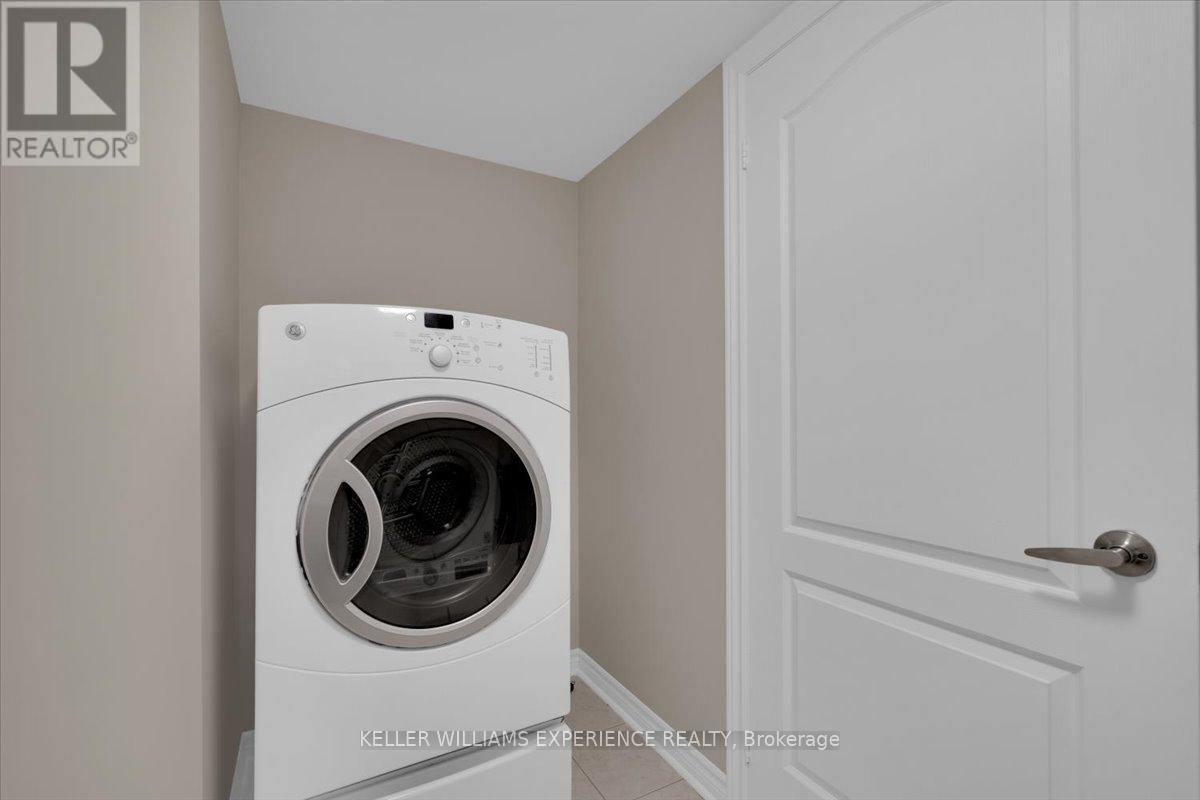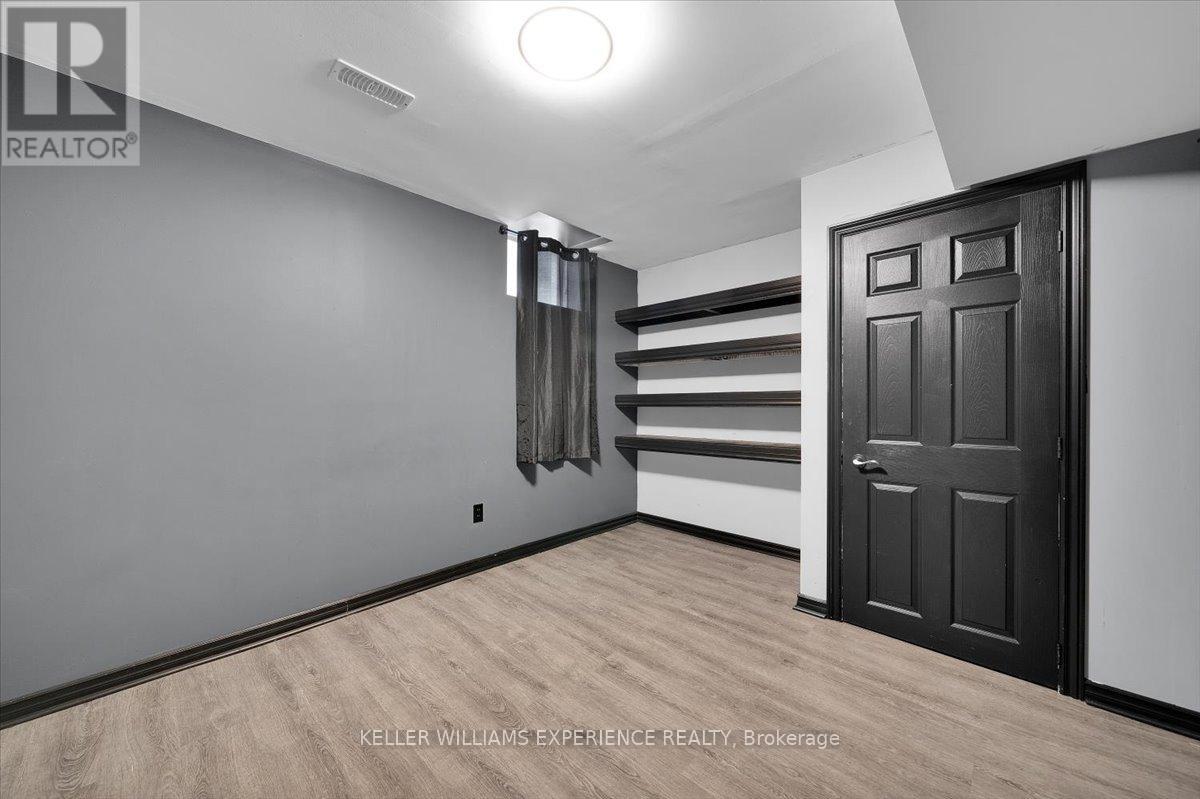4 Maple Crown Terrace Barrie, Ontario L4M 7H3
$3,200 Monthly
Situated in a highly desirable neighbourhood, this freshly painted 4 + 1 bedroom, 3 bathroom home is filled with natural light, thanks to its large windows. The main floor features a thoughtfully designed layout, seamlessly blending the bright living and dining areas for an open, inviting atmosphere. A cozy family room provides the perfect space to unwind, while the open-concept kitchen boasts a spacious breakfast area with a walkout to the backyard. A convenient main floor laundry room enhances everyday functionality.This property offers a unique backyard beyond the main outdoor space, a large open area extends to the left side of the house, perfect for a variety of outdoor activities. Inside, oak stairs with brand-new carpeting lead to the second floor, which has been refreshed with new laminate flooring. The spacious primary bedroom features a 4 piece ensuite and a walk-in closet, accompanied by three well-sized bedrooms and an additional 4 piece bathroom.The partially finished basement provides flexibility to suit your needs, complete with a bedroom or office space, cold room, and built in shelving. Additional highlights include inside access to a two-car garage and a driveway without a sidewalk, accommodating up to four cars! (id:24801)
Property Details
| MLS® Number | S11979849 |
| Property Type | Single Family |
| Community Name | Innis-Shore |
| Features | Sump Pump |
| Parking Space Total | 6 |
Building
| Bathroom Total | 3 |
| Bedrooms Above Ground | 4 |
| Bedrooms Below Ground | 1 |
| Bedrooms Total | 5 |
| Basement Development | Partially Finished |
| Basement Type | N/a (partially Finished) |
| Construction Style Attachment | Detached |
| Cooling Type | Central Air Conditioning |
| Exterior Finish | Brick |
| Foundation Type | Unknown |
| Half Bath Total | 1 |
| Heating Fuel | Natural Gas |
| Heating Type | Forced Air |
| Stories Total | 2 |
| Size Interior | 2,500 - 3,000 Ft2 |
| Type | House |
| Utility Water | Municipal Water |
Parking
| Garage |
Land
| Acreage | No |
| Sewer | Sanitary Sewer |
| Size Frontage | 81 Ft ,1 In |
| Size Irregular | 81.1 Ft |
| Size Total Text | 81.1 Ft|under 1/2 Acre |
Rooms
| Level | Type | Length | Width | Dimensions |
|---|---|---|---|---|
| Second Level | Primary Bedroom | 5.63 m | 4.23 m | 5.63 m x 4.23 m |
| Second Level | Bedroom | 5.33 m | 3.54 m | 5.33 m x 3.54 m |
| Second Level | Bedroom 2 | 3.68 m | 3.17 m | 3.68 m x 3.17 m |
| Second Level | Bedroom 3 | 3.05 m | 2.47 m | 3.05 m x 2.47 m |
| Basement | Bedroom 4 | 3.65 m | 2.77 m | 3.65 m x 2.77 m |
| Main Level | Family Room | 5.66 m | 3.08 m | 5.66 m x 3.08 m |
| Main Level | Living Room | 5.91 m | 3.9 m | 5.91 m x 3.9 m |
| Main Level | Dining Room | 5.91 m | 3.9 m | 5.91 m x 3.9 m |
| Main Level | Kitchen | 3.07 m | 2.47 m | 3.07 m x 2.47 m |
| Main Level | Eating Area | 3.07 m | 2.16 m | 3.07 m x 2.16 m |
https://www.realtor.ca/real-estate/27932988/4-maple-crown-terrace-barrie-innis-shore-innis-shore
Contact Us
Contact us for more information
Michelle Terzis
Broker
www.youtube.com/embed/Wgcnv_z6lpk
www.thefutureofhomesales.com/
www.facebook.com/mterzisrealtor
516 Bryne Drive Unit Ia
Barrie, Ontario L4N 9P6
(705) 720-2200








































