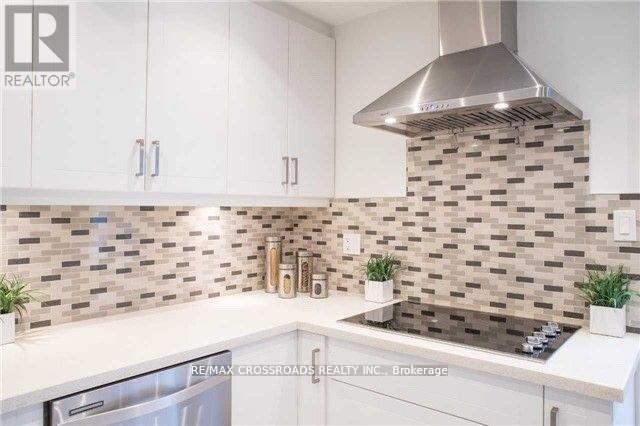4 Mallingham Court Toronto, Ontario M2N 6G4
$4,200 Monthly
Beautiful Bayview Village Freehold Townhome With Double Garage In Rarely Available Quiet Cul-De-Sac. Spacious Layout With Lots Of Natural Light, Renovated Kitchen And Bathrooms, Hardwood Flooring Throughout, Fireplace On Main Floor And Family Room, Door To Garage, Earl Haig & Hollywood School Boundary. Steps To Subway, Bayview Village Mall, Close To Hwy 401 And All Amenities... **** EXTRAS **** All Existing: Electric Light Fixtures, (Stainless Steel Fridge, B/I Cooktop, B/I Wall Oven, Dishwasher), Washer, Dryer, Granite Countertop, Garage Opener And Window Coverings. (id:24801)
Property Details
| MLS® Number | C10707700 |
| Property Type | Single Family |
| Community Name | Willowdale East |
| Features | Carpet Free |
| Parking Space Total | 4 |
Building
| Bathroom Total | 3 |
| Bedrooms Above Ground | 3 |
| Bedrooms Total | 3 |
| Basement Development | Finished |
| Basement Features | Walk Out |
| Basement Type | N/a (finished) |
| Construction Style Attachment | Attached |
| Cooling Type | Central Air Conditioning |
| Exterior Finish | Brick |
| Fireplace Present | Yes |
| Flooring Type | Hardwood, Ceramic, Tile |
| Foundation Type | Unknown |
| Half Bath Total | 1 |
| Heating Fuel | Natural Gas |
| Heating Type | Forced Air |
| Stories Total | 2 |
| Type | Row / Townhouse |
| Utility Water | Municipal Water |
Parking
| Garage |
Land
| Acreage | No |
| Sewer | Sanitary Sewer |
| Size Depth | 64 Ft ,6 In |
| Size Frontage | 26 Ft ,6 In |
| Size Irregular | 26.5 X 64.5 Ft |
| Size Total Text | 26.5 X 64.5 Ft |
Rooms
| Level | Type | Length | Width | Dimensions |
|---|---|---|---|---|
| Second Level | Primary Bedroom | 4.88 m | 3.58 m | 4.88 m x 3.58 m |
| Second Level | Bedroom 2 | 3.84 m | 3.28 m | 3.84 m x 3.28 m |
| Second Level | Bedroom 3 | 3.61 m | 2.84 m | 3.61 m x 2.84 m |
| Basement | Family Room | 4.12 m | 3.02 m | 4.12 m x 3.02 m |
| Basement | Laundry Room | 3.12 m | 1.98 m | 3.12 m x 1.98 m |
| Main Level | Living Room | 5.13 m | 4.29 m | 5.13 m x 4.29 m |
| Main Level | Dining Room | 3.91 m | 3.45 m | 3.91 m x 3.45 m |
| Main Level | Kitchen | 4.17 m | 3.12 m | 4.17 m x 3.12 m |
Contact Us
Contact us for more information
Jannie Lam
Salesperson
(289) 622-7228
208 - 8901 Woodbine Ave
Markham, Ontario L3R 9Y4
(905) 305-0505
(905) 305-0506
www.remaxcrossroads.ca/



















