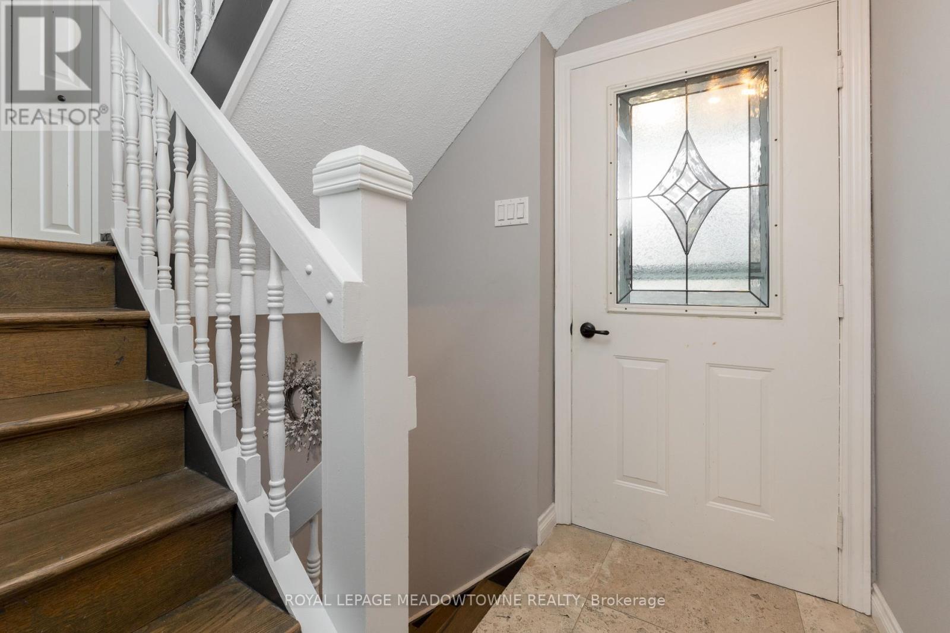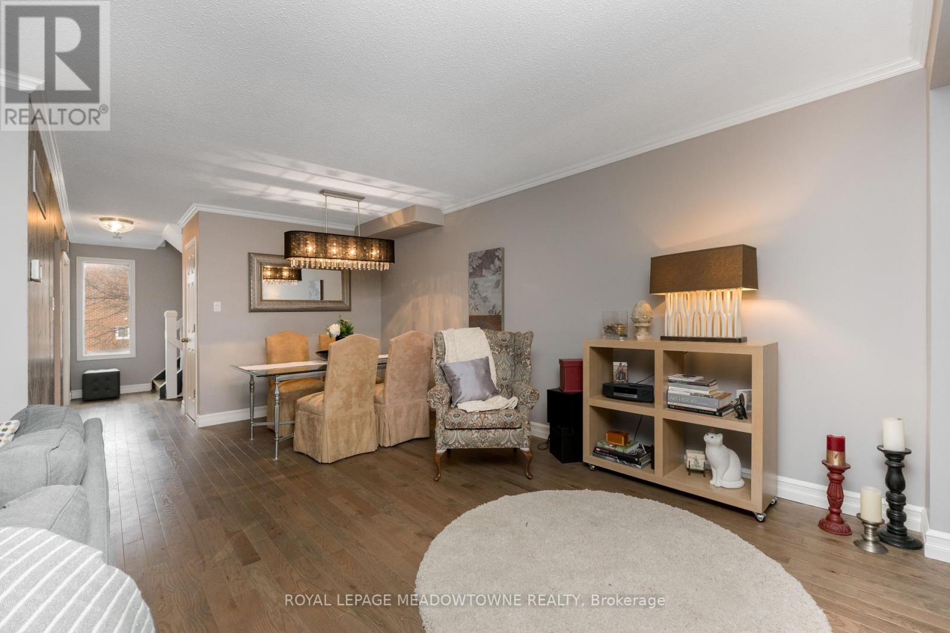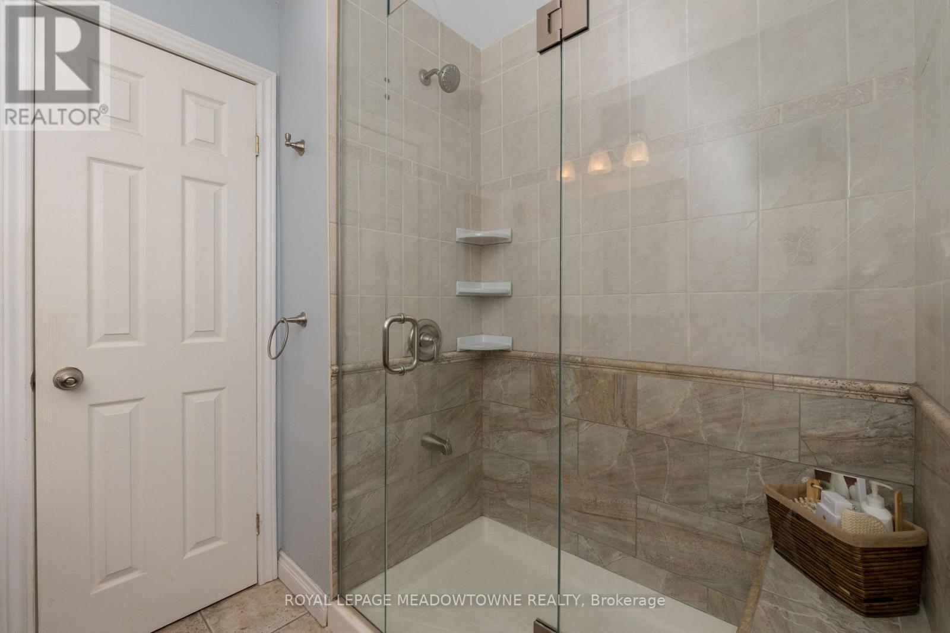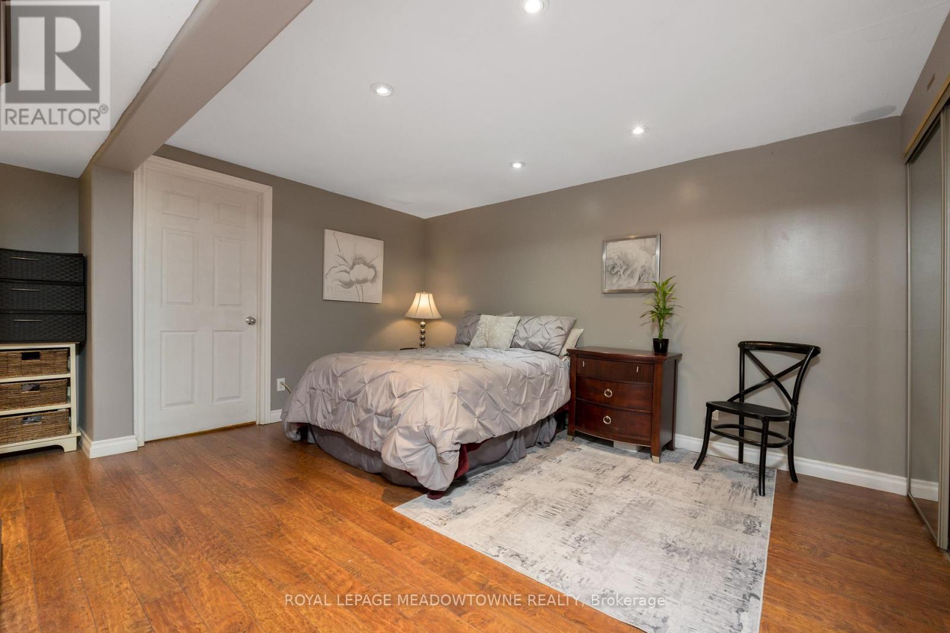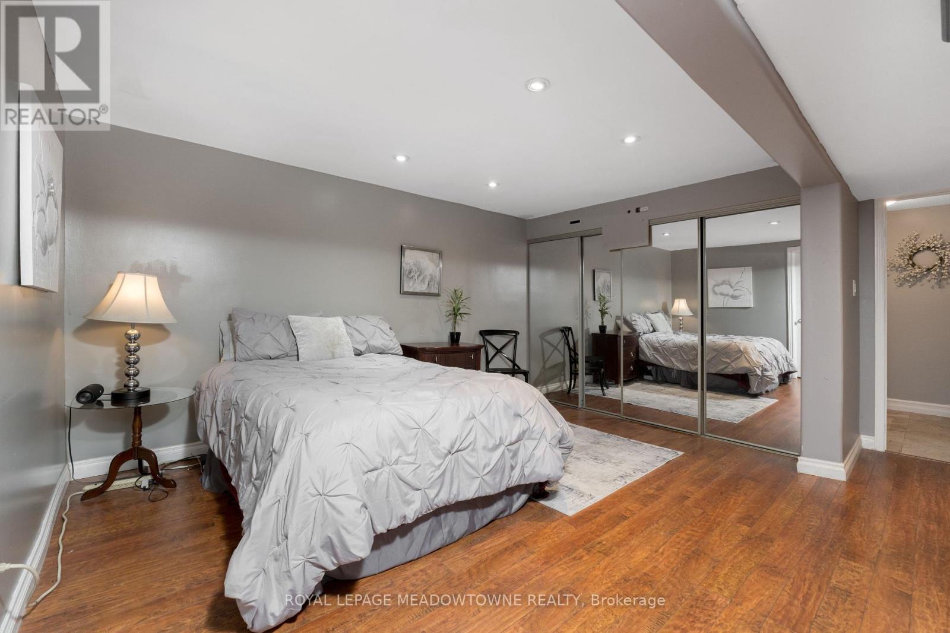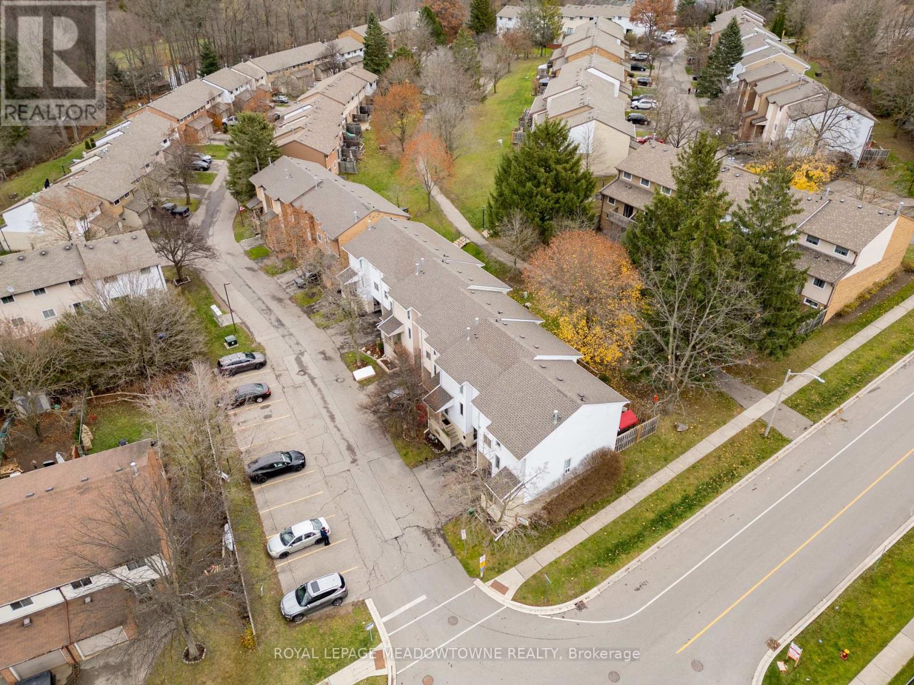4 Lynden Circle Halton Hills, Ontario L7G 4Y8
$725,000Maintenance, Insurance, Parking, Common Area Maintenance, Water
$380.82 Monthly
Maintenance, Insurance, Parking, Common Area Maintenance, Water
$380.82 MonthlyTucked away in this quiet area of Georgetown, 4 Lynden Circle offers the perfect place to call home. This charming townhome is located in a small enclave of homes just a short walk from the GO train, shops, scenic country trails, the Credit River, and the artisan village of Glen Williams. With 3 bedrooms and 3 bathrooms, this home combines comfort and convenience. The galley kitchen, with under counter lighting, silgranit sink and a pass-through to the living room, provides plenty of counter space and storage. The open-concept dining and living areas feature a contemporary wall fireplace and a walkout to a private, mature backyard deck. Upstairs, you'll find three bedrooms -- two with double-mirrored closets -- and a main bathroom with a custom spa-like shower, perfect for relaxation. The lower level includes a converted garage space, that's now a recreation room or fourth bedroom, with a custom 4-piece bathroom, complete with jetted tub and heated floors, ideal for entertaining or as a private retreat. This home is carpet-free, with tile, hardwood on the main and uppers levels and laminate on the lower level. With low maintenance fees that cover water, its a great choice for those looking to keep their budget in check. This move-in-ready home oers a perfect balance of space, location, and low-maintenance living. (id:24801)
Property Details
| MLS® Number | W11929745 |
| Property Type | Single Family |
| Community Name | Georgetown |
| AmenitiesNearBy | Hospital, Schools |
| CommunityFeatures | Pet Restrictions |
| Features | In Suite Laundry |
| ParkingSpaceTotal | 1 |
| Structure | Deck |
Building
| BathroomTotal | 3 |
| BedroomsAboveGround | 3 |
| BedroomsTotal | 3 |
| Appliances | Water Heater - Tankless, Dishwasher, Dryer, Refrigerator, Stove, Washer |
| BasementDevelopment | Finished |
| BasementType | N/a (finished) |
| CoolingType | Central Air Conditioning |
| ExteriorFinish | Aluminum Siding, Brick |
| FlooringType | Hardwood, Tile, Laminate |
| FoundationType | Poured Concrete |
| HalfBathTotal | 1 |
| HeatingFuel | Natural Gas |
| HeatingType | Forced Air |
| StoriesTotal | 2 |
| SizeInterior | 1199.9898 - 1398.9887 Sqft |
| Type | Row / Townhouse |
Land
| Acreage | No |
| LandAmenities | Hospital, Schools |
Rooms
| Level | Type | Length | Width | Dimensions |
|---|---|---|---|---|
| Lower Level | Recreational, Games Room | 4.2 m | 2.87 m | 4.2 m x 2.87 m |
| Main Level | Living Room | 6.14 m | 3.51 m | 6.14 m x 3.51 m |
| Main Level | Dining Room | 2.24 m | 2.18 m | 2.24 m x 2.18 m |
| Main Level | Kitchen | 4.78 m | 2.67 m | 4.78 m x 2.67 m |
| Upper Level | Primary Bedroom | 4.38 m | 3.3 m | 4.38 m x 3.3 m |
| Upper Level | Bedroom 2 | 5.1 m | 2.68 m | 5.1 m x 2.68 m |
| Upper Level | Bedroom 3 | 3.32 m | 2.69 m | 3.32 m x 2.69 m |
https://www.realtor.ca/real-estate/27816824/4-lynden-circle-halton-hills-georgetown-georgetown
Interested?
Contact us for more information
Matthew Hill
Salesperson
324 Guelph Street Suite 12
Georgetown, Ontario L7G 4B5




