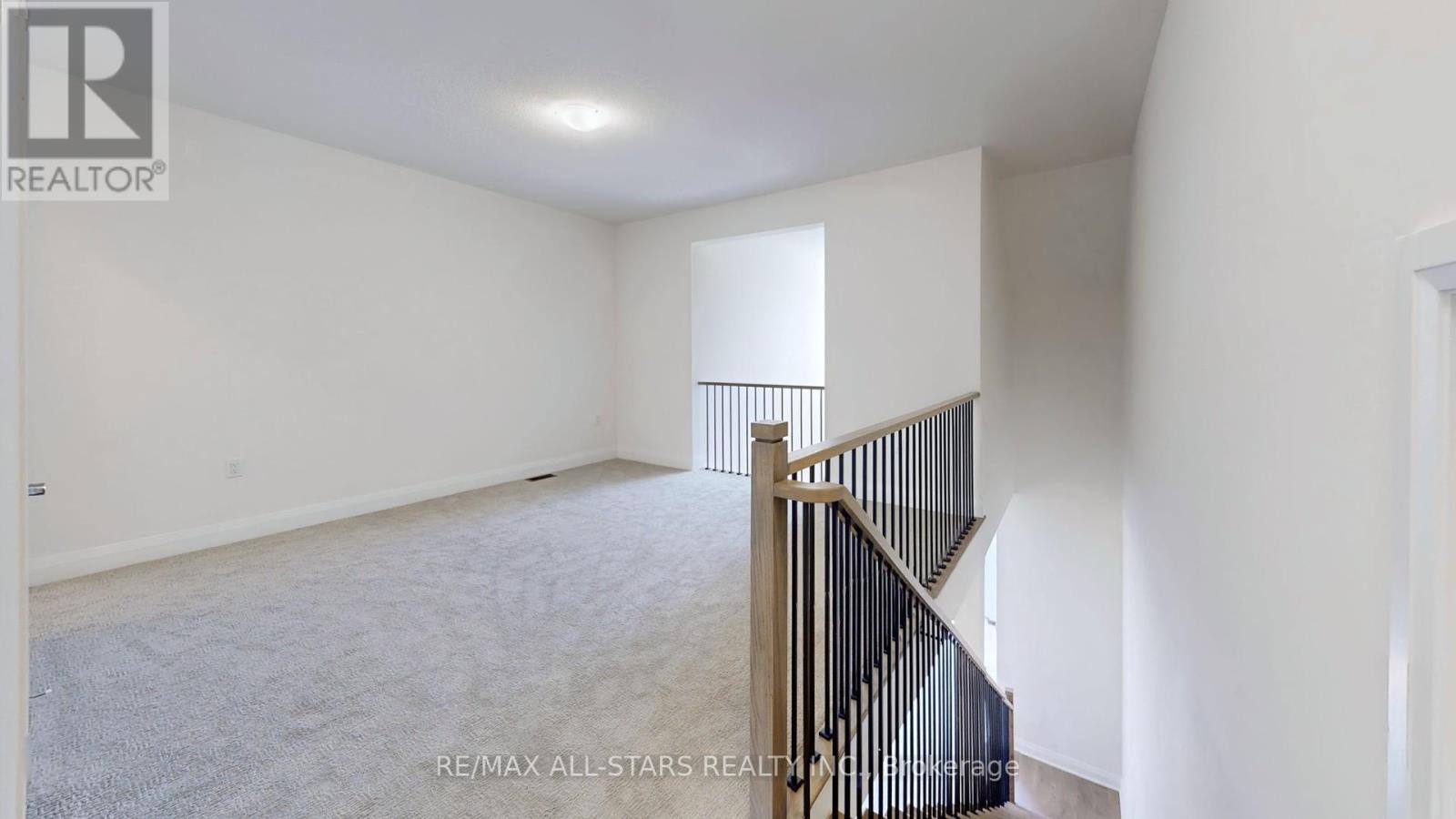4 Lois Torrance Trail Uxbridge, Ontario L9P 0R9
$1,200,000Maintenance, Parcel of Tied Land
$225 Monthly
Maintenance, Parcel of Tied Land
$225 MonthlyMontgomery Meadows welcomes you! Treat yourself to well deserved upscale living in Uxbridge's most desirable town home neighbourhood. Presenting the "Pinehurst" model offering 1828 square feet of stylish bungaloft family relaxation space. This 3-bedroom, 3-bathroom beauty features a main floor primary bedroom with 4 pc ensuite and a second-floor flex space loft. A full unfinished walk out basement with bathroom rough in is ready for your creation of additional family enjoyment space. The main floor has engineered hardwood throughout, and all counter tops are Quartz. Large windows shed amazing natural light all through the house. The portico entry helps stave off the rain and snow when accessing the home's front door. The attached garage and double paved driveway allow for 4 vehicle parking. Extra visitor parking is just steps away from this unit. Many of Uxbridge's fine amenities are just minutes away including the amazing trail system, neighbouring Foxbridge public golf course, downtown and Toronto Street shopping, schools, parks and the historic Uxbridge Music Hall. **EXTRAS** This beautiful bungaloft is covered by the 7-year Tarion New Home Warranty Program. The Venetian Develpoment Group is an industry leader in luxury home building. (id:24801)
Property Details
| MLS® Number | N11824425 |
| Property Type | Single Family |
| Community Name | Uxbridge |
| Amenities Near By | Park, Public Transit, Schools |
| Features | Wooded Area |
| Parking Space Total | 4 |
| Structure | Porch |
Building
| Bathroom Total | 3 |
| Bedrooms Above Ground | 3 |
| Bedrooms Total | 3 |
| Appliances | Water Heater, Dishwasher, Dryer, Microwave, Refrigerator, Stove, Washer |
| Basement Features | Walk Out |
| Basement Type | Full |
| Construction Style Attachment | Attached |
| Cooling Type | Central Air Conditioning, Ventilation System |
| Exterior Finish | Brick, Stone |
| Fire Protection | Smoke Detectors |
| Flooring Type | Porcelain Tile, Hardwood, Carpeted |
| Foundation Type | Poured Concrete |
| Half Bath Total | 1 |
| Heating Fuel | Natural Gas |
| Heating Type | Forced Air |
| Stories Total | 2 |
| Size Interior | 1,500 - 2,000 Ft2 |
| Type | Row / Townhouse |
| Utility Water | Municipal Water |
Parking
| Attached Garage |
Land
| Acreage | No |
| Land Amenities | Park, Public Transit, Schools |
| Sewer | Sanitary Sewer |
| Size Depth | 122 Ft ,2 In |
| Size Frontage | 25 Ft |
| Size Irregular | 25 X 122.2 Ft |
| Size Total Text | 25 X 122.2 Ft|under 1/2 Acre |
| Zoning Description | Residential |
Rooms
| Level | Type | Length | Width | Dimensions |
|---|---|---|---|---|
| Second Level | Loft | 3.96 m | 3.68 m | 3.96 m x 3.68 m |
| Second Level | Bedroom 2 | 3.84 m | 3.04 m | 3.84 m x 3.04 m |
| Second Level | Bedroom 3 | 2.8 m | 3.77 m | 2.8 m x 3.77 m |
| Main Level | Foyer | 2.72 m | 1.64 m | 2.72 m x 1.64 m |
| Main Level | Kitchen | 3.9 m | 2.49 m | 3.9 m x 2.49 m |
| Main Level | Living Room | 3.96 m | 5.18 m | 3.96 m x 5.18 m |
| Main Level | Dining Room | 3.96 m | 3.35 m | 3.96 m x 3.35 m |
| Main Level | Primary Bedroom | 3.35 m | 4.57 m | 3.35 m x 4.57 m |
| Main Level | Laundry Room | 2.21 m | 2.05 m | 2.21 m x 2.05 m |
Utilities
| Cable | Available |
| Sewer | Installed |
https://www.realtor.ca/real-estate/27703538/4-lois-torrance-trail-uxbridge-uxbridge
Contact Us
Contact us for more information
Ian Fraser Morrison
Salesperson
www.IanMorrisonProperties.com
6323 Main Street
Stouffville, Ontario L4A 1G5
(905) 640-3131
(905) 640-3606


































