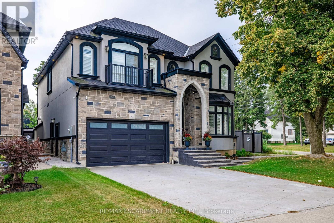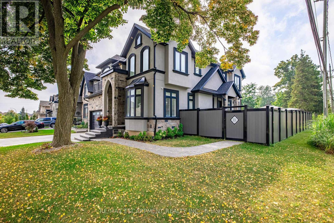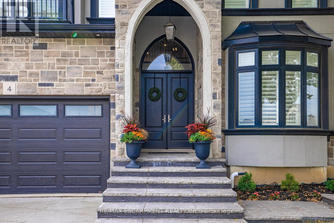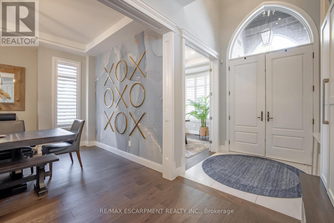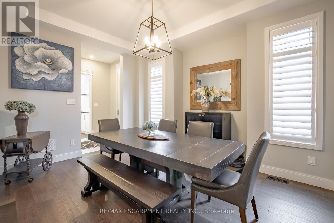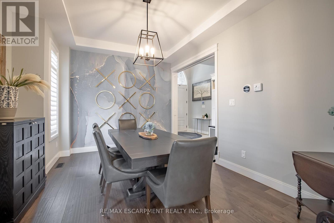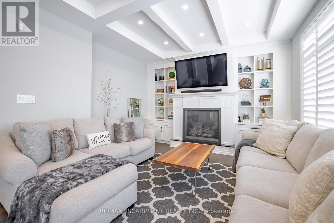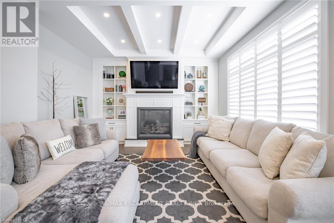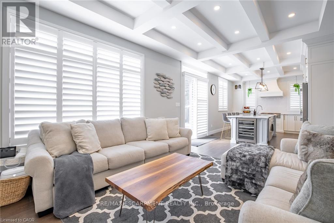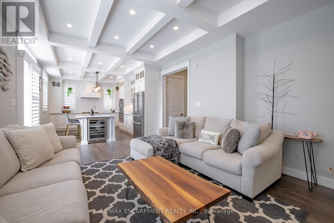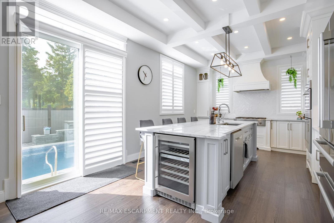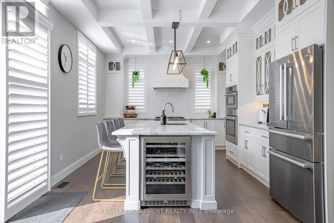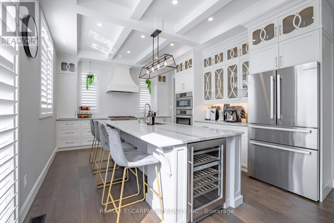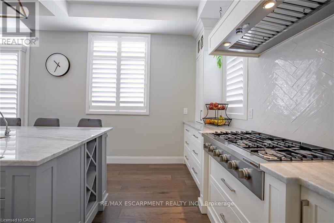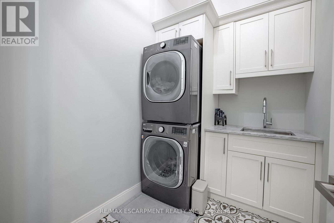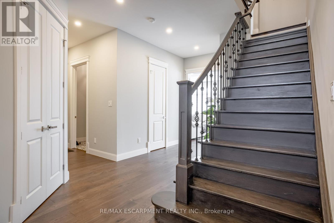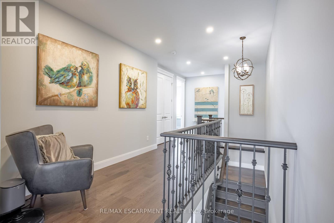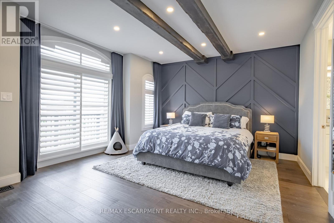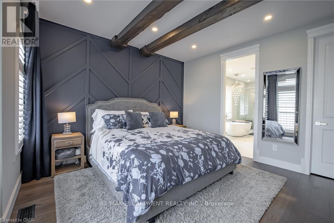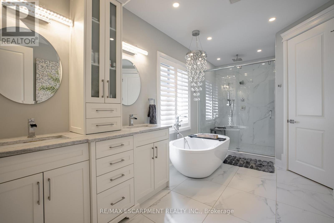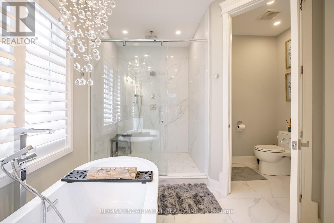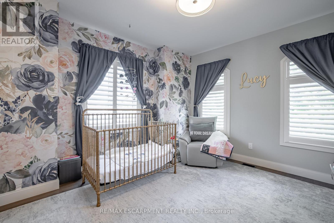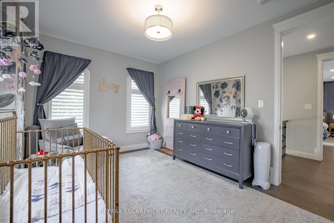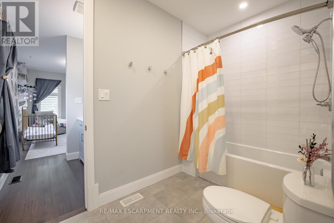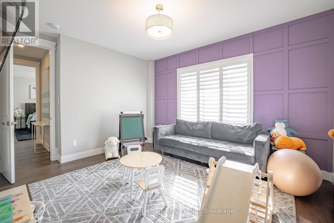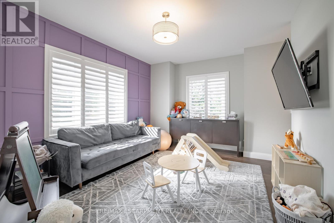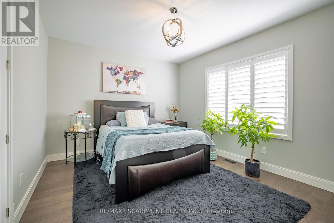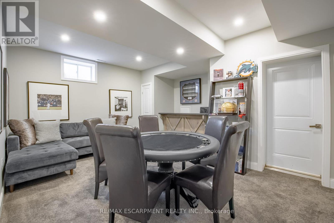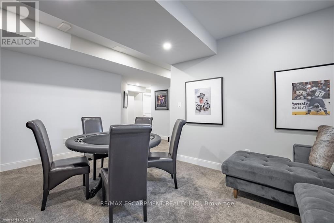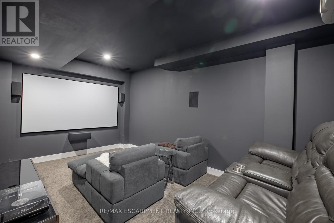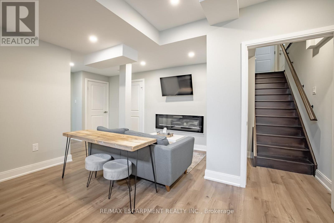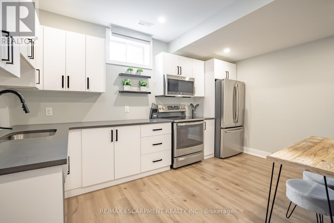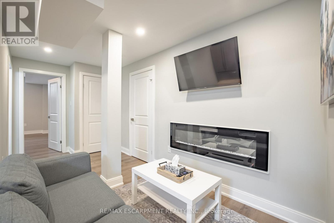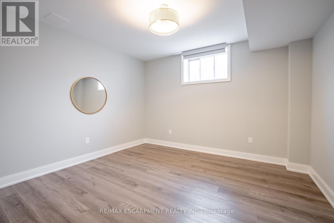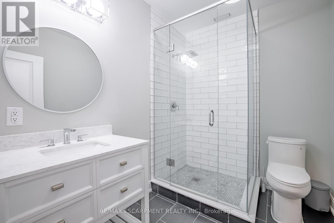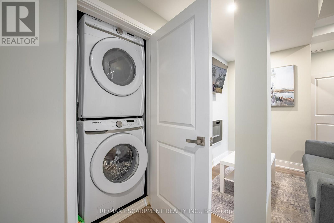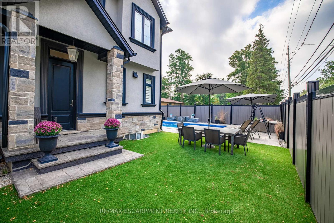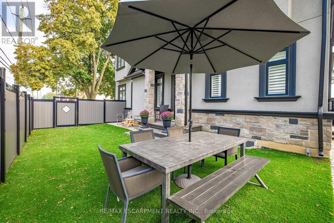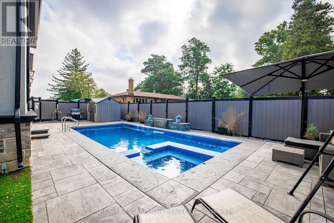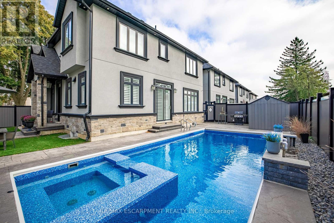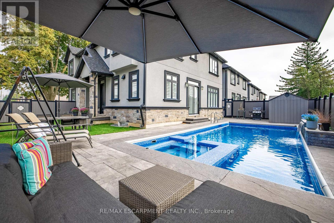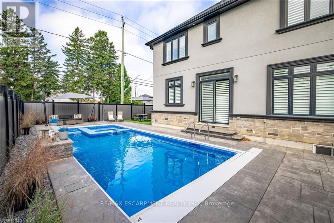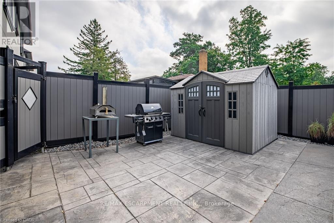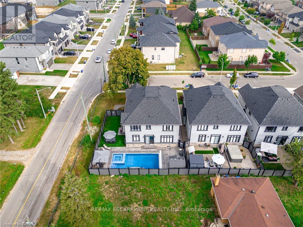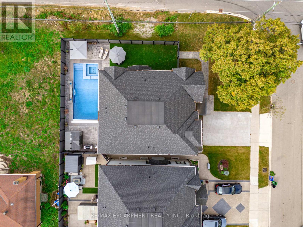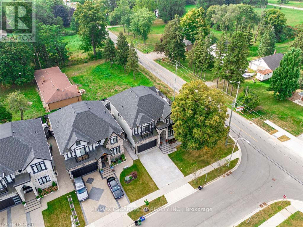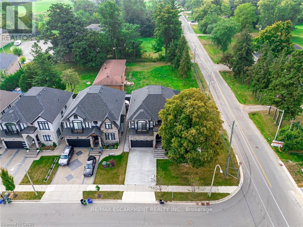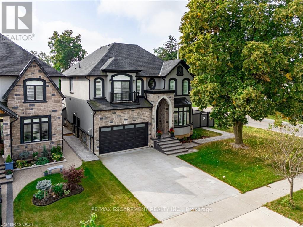4 Lockman Drive Hamilton, Ontario L9K 0C1
$1,799,999
A place for new beginnings in the beautiful Meadowlands. Located in the heart of Ancaster, this immaculate 2 storey custom built home is - situated on an corner lot and features a resort-style backyard with an in-ground salt water pool with waterfall, a massive concrete patio for entertaining, and your own personal theatre room. With upgrades galore, this one of a kind home boasts 4 large bedrooms, 5 bathrooms, upgraded chefs custom kitchen in the main house. This home even has a full 1 bedroom 1 bathroom rental apartment with its own entry, great for rental income or perfect for an in-law suite. This great location is within walking distance to shops, restaurants and a close drive to all major highways. This stunning estate can be yours! (id:24801)
Property Details
| MLS® Number | X12385681 |
| Property Type | Single Family |
| Community Name | Ancaster |
| Amenities Near By | Golf Nearby, Park, Place Of Worship, Public Transit, Schools |
| Equipment Type | Water Heater |
| Features | In-law Suite |
| Parking Space Total | 6 |
| Pool Type | Inground Pool |
| Rental Equipment Type | Water Heater |
| Structure | Shed |
Building
| Bathroom Total | 5 |
| Bedrooms Above Ground | 4 |
| Bedrooms Below Ground | 1 |
| Bedrooms Total | 5 |
| Age | 0 To 5 Years |
| Appliances | Garage Door Opener Remote(s), Dishwasher, Dryer, Microwave, Oven, Range, Stove, Washer, Wine Fridge, Refrigerator |
| Basement Development | Finished |
| Basement Type | Full (finished) |
| Construction Style Attachment | Detached |
| Cooling Type | Central Air Conditioning |
| Exterior Finish | Stone, Stucco |
| Fireplace Present | Yes |
| Foundation Type | Poured Concrete |
| Half Bath Total | 1 |
| Heating Fuel | Natural Gas |
| Heating Type | Forced Air |
| Stories Total | 2 |
| Size Interior | 3,000 - 3,500 Ft2 |
| Type | House |
| Utility Water | Municipal Water |
Parking
| Attached Garage | |
| Garage |
Land
| Acreage | No |
| Fence Type | Fenced Yard |
| Land Amenities | Golf Nearby, Park, Place Of Worship, Public Transit, Schools |
| Sewer | Sanitary Sewer |
| Size Depth | 100 Ft ,2 In |
| Size Frontage | 65 Ft |
| Size Irregular | 65 X 100.2 Ft |
| Size Total Text | 65 X 100.2 Ft|under 1/2 Acre |
Rooms
| Level | Type | Length | Width | Dimensions |
|---|---|---|---|---|
| Second Level | Bedroom | 4.15 m | 3.66 m | 4.15 m x 3.66 m |
| Second Level | Bedroom | 3.35 m | 4.27 m | 3.35 m x 4.27 m |
| Second Level | Bathroom | Measurements not available | ||
| Second Level | Primary Bedroom | 5.09 m | 4.42 m | 5.09 m x 4.42 m |
| Second Level | Bathroom | Measurements not available | ||
| Second Level | Bedroom | 3.66 m | 4.24 m | 3.66 m x 4.24 m |
| Second Level | Bathroom | Measurements not available | ||
| Basement | Kitchen | 2.56 m | 4.33 m | 2.56 m x 4.33 m |
| Basement | Family Room | 2.62 m | 2.5 m | 2.62 m x 2.5 m |
| Basement | Bathroom | Measurements not available | ||
| Basement | Bedroom | 3.63 m | 3.84 m | 3.63 m x 3.84 m |
| Basement | Recreational, Games Room | 5.27 m | 3.54 m | 5.27 m x 3.54 m |
| Basement | Media | 5.12 m | 3.23 m | 5.12 m x 3.23 m |
| Basement | Bathroom | Measurements not available | ||
| Basement | Cold Room | Measurements not available | ||
| Main Level | Den | 3.44 m | 3.38 m | 3.44 m x 3.38 m |
| Main Level | Dining Room | 3.63 m | 4.3 m | 3.63 m x 4.3 m |
| Main Level | Kitchen | 3.63 m | 5.43 m | 3.63 m x 5.43 m |
| Main Level | Family Room | 4.88 m | 3.87 m | 4.88 m x 3.87 m |
| Main Level | Laundry Room | 2.5 m | 1.89 m | 2.5 m x 1.89 m |
https://www.realtor.ca/real-estate/28824105/4-lockman-drive-hamilton-ancaster-ancaster
Contact Us
Contact us for more information
Marc-Anthony Tollis
Salesperson
860 Queenston Rd #4b
Hamilton, Ontario L8G 4A8
(905) 545-1188
(905) 664-2300



