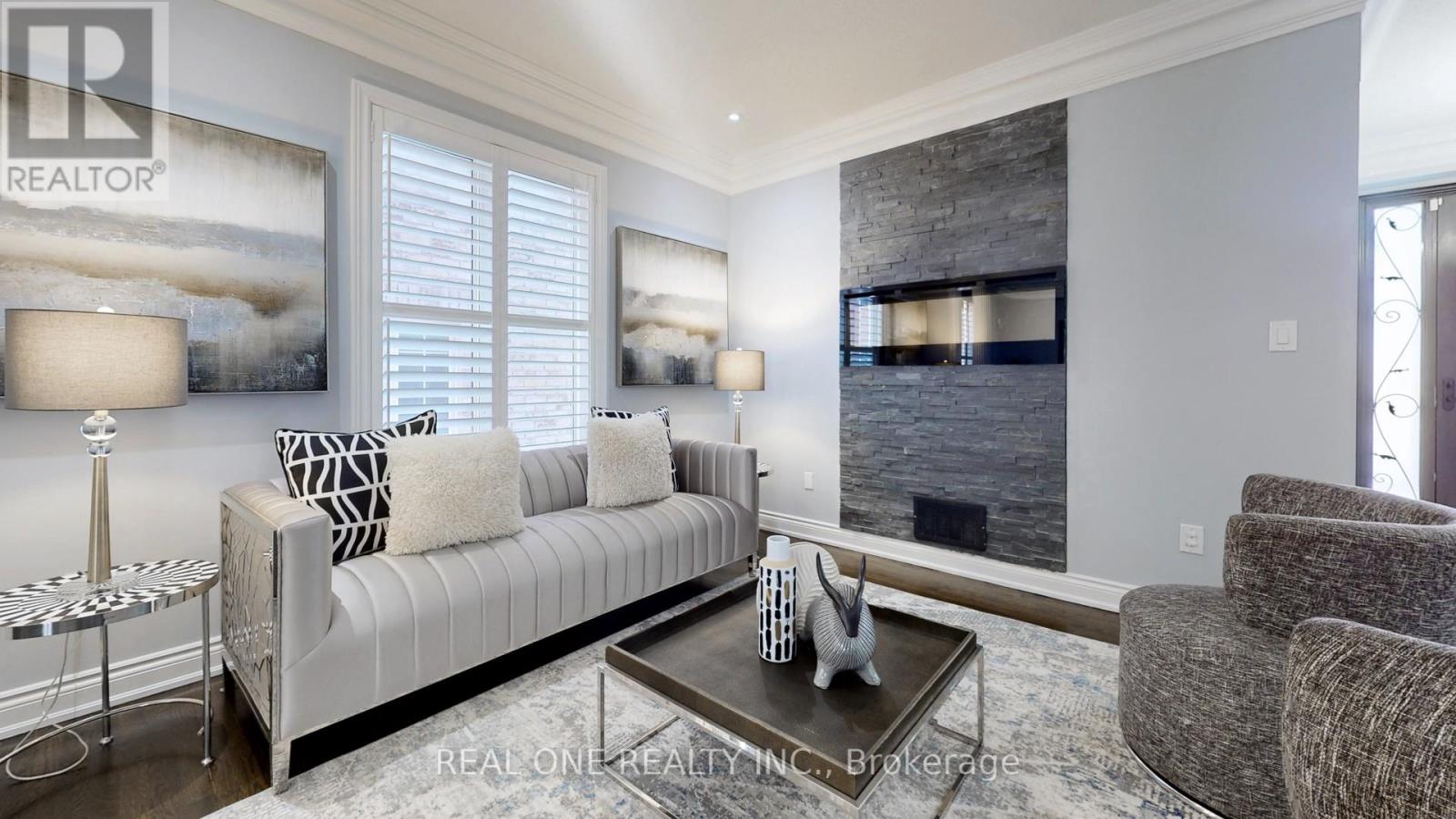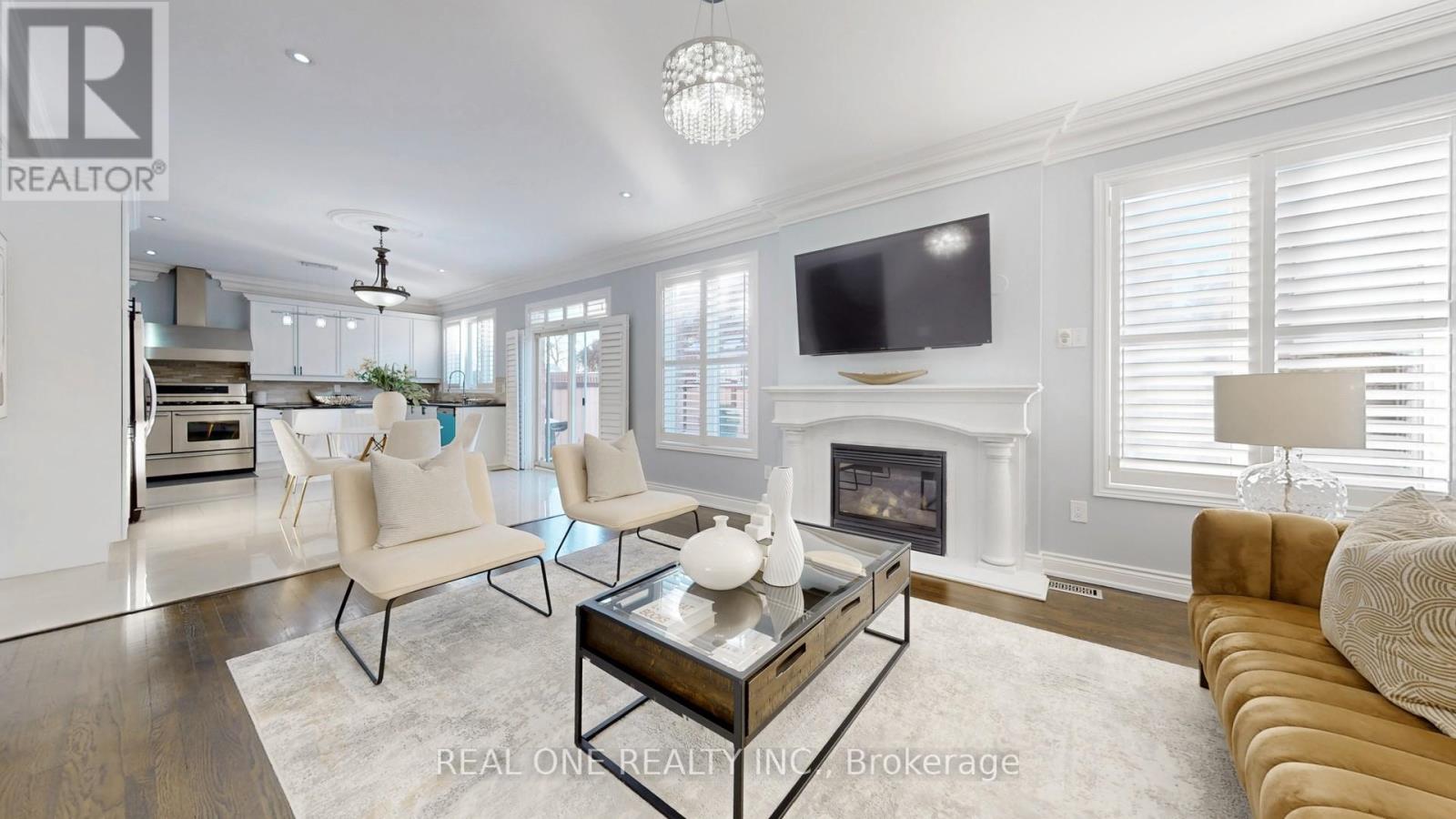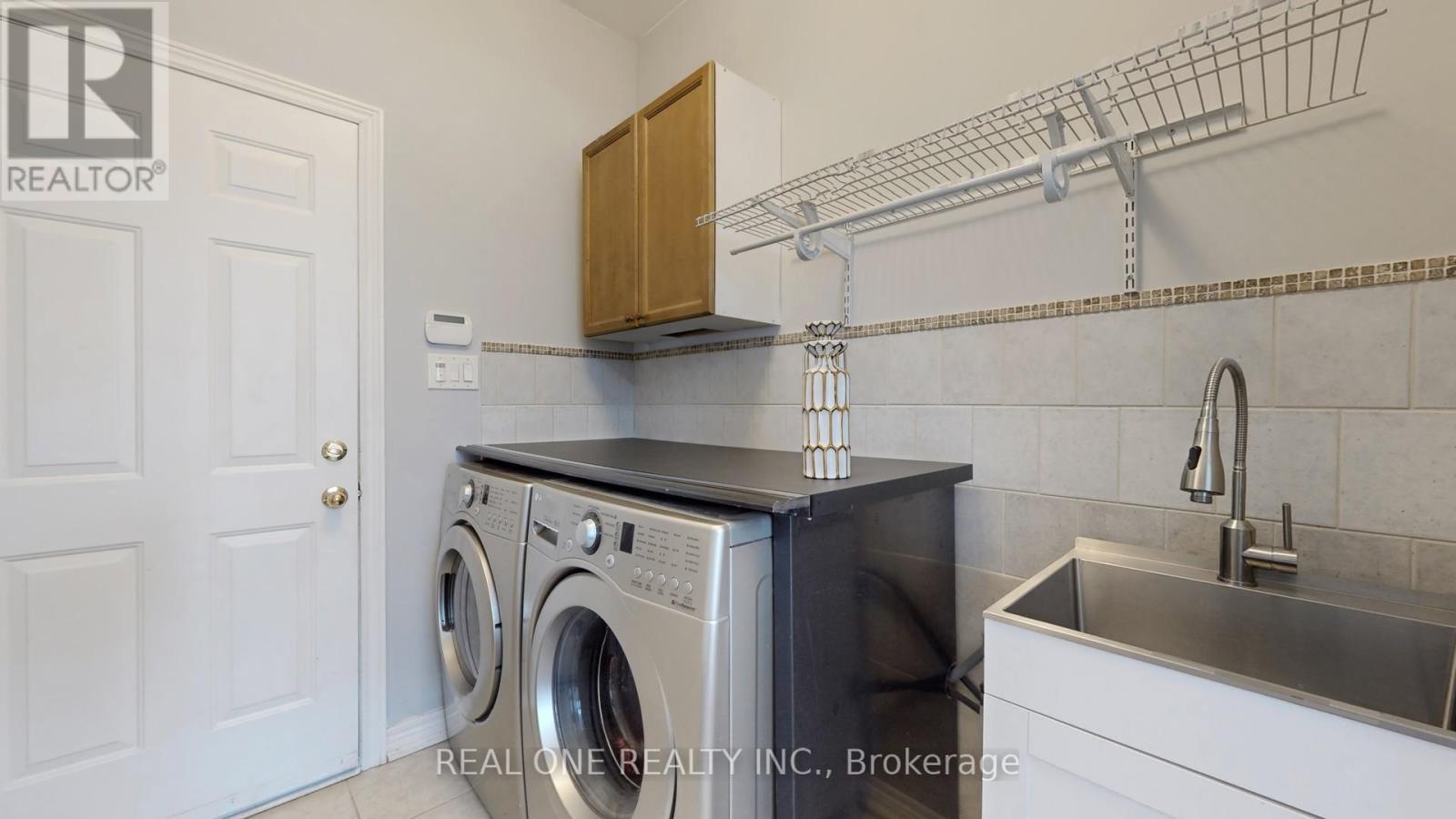4 Lexi Street Richmond Hill, Ontario L4E 4X2
6 Bedroom
5 Bathroom
3,000 - 3,500 ft2
Central Air Conditioning
Forced Air
$1,928,000
coming soon **** EXTRAS **** S/S Gas Stove W/Warming Drawers,S/S Dbl Dr Fridge,S/S Hood Fan,B/I D/W,Washer/Dryer,Sprinkler System,Garage Dr Opener,Alarm, Surveillance Camera/Equip,Theatre Screen & Projector,Elf's,Led Lights,California Shutters,Wndw Cvrngs,3 Fireplaces. (id:24801)
Property Details
| MLS® Number | N11951844 |
| Property Type | Single Family |
| Community Name | Oak Ridges |
| Amenities Near By | Park, Public Transit, Schools |
| Features | Ravine |
| Parking Space Total | 3 |
Building
| Bathroom Total | 5 |
| Bedrooms Above Ground | 4 |
| Bedrooms Below Ground | 2 |
| Bedrooms Total | 6 |
| Basement Development | Finished |
| Basement Type | N/a (finished) |
| Construction Style Attachment | Detached |
| Cooling Type | Central Air Conditioning |
| Exterior Finish | Brick, Stone |
| Flooring Type | Hardwood, Carpeted, Ceramic |
| Foundation Type | Unknown |
| Half Bath Total | 2 |
| Heating Fuel | Natural Gas |
| Heating Type | Forced Air |
| Stories Total | 2 |
| Size Interior | 3,000 - 3,500 Ft2 |
| Type | House |
| Utility Water | Municipal Water |
Parking
| Attached Garage | |
| Garage |
Land
| Acreage | No |
| Land Amenities | Park, Public Transit, Schools |
| Sewer | Sanitary Sewer |
| Size Depth | 88 Ft ,7 In |
| Size Frontage | 45 Ft |
| Size Irregular | 45 X 88.6 Ft |
| Size Total Text | 45 X 88.6 Ft|under 1/2 Acre |
| Zoning Description | Residential |
Rooms
| Level | Type | Length | Width | Dimensions |
|---|---|---|---|---|
| Second Level | Bedroom 4 | 4.6 m | 4.3 m | 4.6 m x 4.3 m |
| Second Level | Primary Bedroom | 5.85 m | 4 m | 5.85 m x 4 m |
| Second Level | Bedroom 2 | 4.5 m | 4.6 m | 4.5 m x 4.6 m |
| Second Level | Bedroom 3 | 3.5 m | 3.65 m | 3.5 m x 3.65 m |
| Basement | Recreational, Games Room | 14.6 m | 5.2 m | 14.6 m x 5.2 m |
| Basement | Media | 6 m | 3.8 m | 6 m x 3.8 m |
| Main Level | Living Room | 5.5 m | 3.84 m | 5.5 m x 3.84 m |
| Main Level | Dining Room | 4 m | 3.77 m | 4 m x 3.77 m |
| Main Level | Office | 3.65 m | 3 m | 3.65 m x 3 m |
| Main Level | Family Room | 5.3 m | 4 m | 5.3 m x 4 m |
| Main Level | Eating Area | 3 m | 3 m | 3 m x 3 m |
| Main Level | Kitchen | 4 m | 3 m | 4 m x 3 m |
Utilities
| Cable | Installed |
| Sewer | Installed |
https://www.realtor.ca/real-estate/27868333/4-lexi-street-richmond-hill-oak-ridges-oak-ridges
Contact Us
Contact us for more information
Tian Gao
Salesperson
Real One Realty Inc.
15 Wertheim Court Unit 302
Richmond Hill, Ontario L4B 3H7
15 Wertheim Court Unit 302
Richmond Hill, Ontario L4B 3H7
(905) 597-8511
(905) 597-8519











































