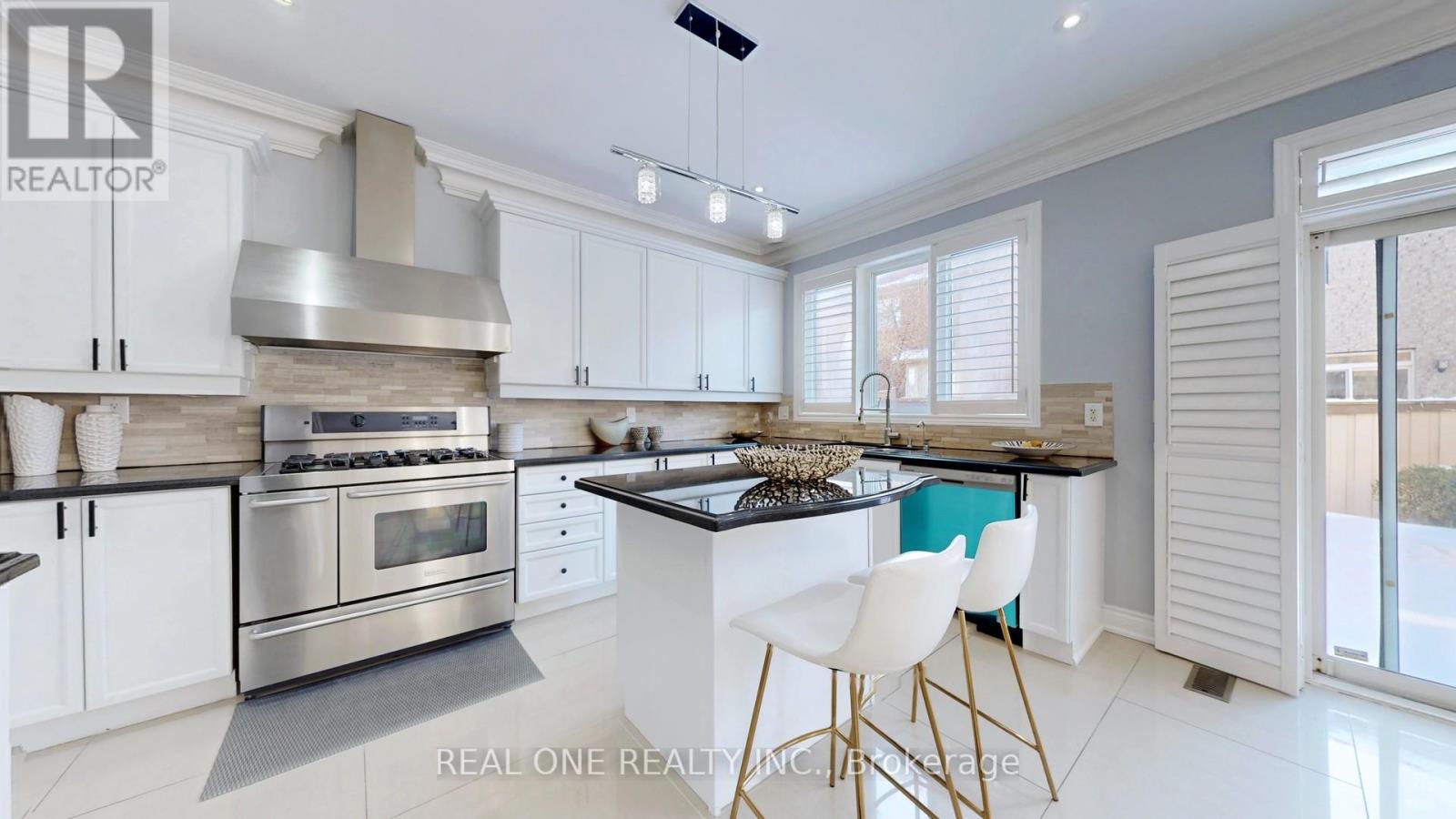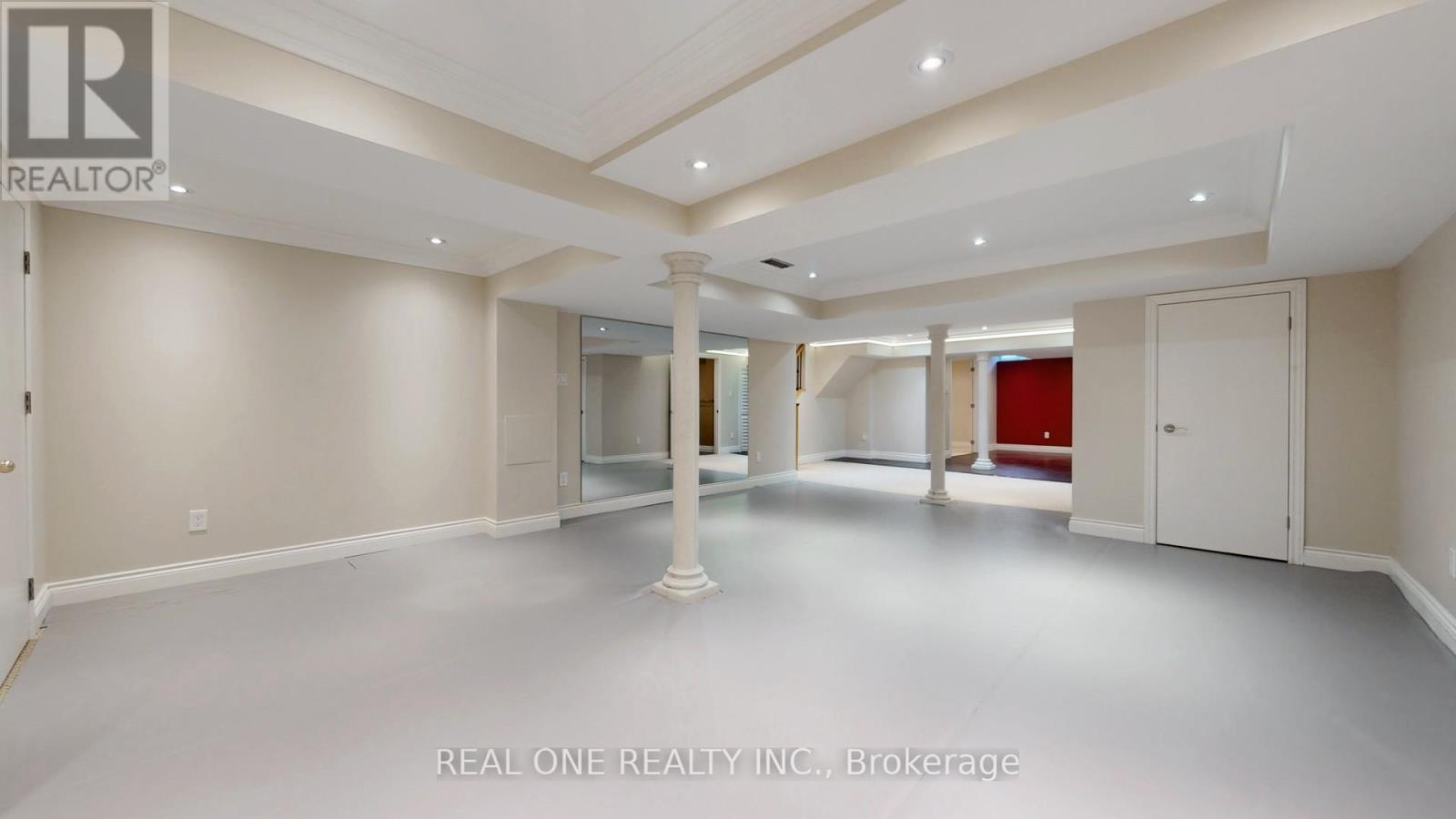4 Lexi Street Richmond Hill, Ontario L4E 4X2
$1,928,000
Stunning Home In Exclusive ""Reserve"" Community Of Macleod's Landing.Great Curb Appeal | Stone & Stucco Design | Approx 3200 Sq Ft + 1400 Sq Ft Basement | 9' Ceilings On Main and 2nd Floor | Extensive Finishes & Upgrades Thruout | Excellent Floor Plan | Very Spacious & Bright | Solid Wood Entrance Door | Smooth Ceilings Throughout | Pot Lights | Crown Moulding | Gorgeous Gourmet Kitch W/Granite Counters | Roof 2018 | Front Interlocking 2018 | Updated Main Level Laundry Room | New Dishwasher | Entire House Paint 2022 | New Shower&Tiles In Master Room With Updated 6 pc Insuite | New Hardwood Floor For 2nd Floor | Beautiful Wrought Iron Railings W/Circular Staircase | Spectacular Finished Bsmt W/Rec & Theatre Rm | Tastefully Decorated From Top To Bottom | Long Driveway No Sidewalk | Steps To Schools - Nature Trails - Parks | **** EXTRAS **** S/S Gas Stove W/Warming Drawers,S/S Dbl Dr Fridge,S/S Hood Fan,B/I D/W,Washer/Dryer,Sprinkler System,Garage Dr Opener,Alarm, Surveillance Camera/Equip,Theatre Screen & Projector,Elf's,Led Lights,California Shutters,Wndw Cvrngs,3 Fireplaces. (id:24801)
Open House
This property has open houses!
2:00 pm
Ends at:4:00 pm
2:00 pm
Ends at:4:00 pm
Property Details
| MLS® Number | N11951844 |
| Property Type | Single Family |
| Community Name | Oak Ridges |
| Amenities Near By | Park, Public Transit, Schools |
| Features | Ravine |
| Parking Space Total | 6 |
Building
| Bathroom Total | 5 |
| Bedrooms Above Ground | 4 |
| Bedrooms Below Ground | 2 |
| Bedrooms Total | 6 |
| Basement Development | Finished |
| Basement Type | N/a (finished) |
| Construction Style Attachment | Detached |
| Cooling Type | Central Air Conditioning |
| Exterior Finish | Brick, Stone |
| Flooring Type | Hardwood, Carpeted, Ceramic |
| Foundation Type | Unknown |
| Half Bath Total | 2 |
| Heating Fuel | Natural Gas |
| Heating Type | Forced Air |
| Stories Total | 2 |
| Size Interior | 3,000 - 3,500 Ft2 |
| Type | House |
| Utility Water | Municipal Water |
Parking
| Attached Garage | |
| Garage |
Land
| Acreage | No |
| Land Amenities | Park, Public Transit, Schools |
| Sewer | Sanitary Sewer |
| Size Depth | 88 Ft ,7 In |
| Size Frontage | 45 Ft |
| Size Irregular | 45 X 88.6 Ft |
| Size Total Text | 45 X 88.6 Ft|under 1/2 Acre |
| Zoning Description | Residential |
Rooms
| Level | Type | Length | Width | Dimensions |
|---|---|---|---|---|
| Second Level | Bedroom 4 | 4.6 m | 4.3 m | 4.6 m x 4.3 m |
| Second Level | Primary Bedroom | 5.85 m | 4 m | 5.85 m x 4 m |
| Second Level | Bedroom 2 | 4.5 m | 4.6 m | 4.5 m x 4.6 m |
| Second Level | Bedroom 3 | 3.5 m | 3.65 m | 3.5 m x 3.65 m |
| Basement | Recreational, Games Room | 14.6 m | 5.2 m | 14.6 m x 5.2 m |
| Basement | Media | 6 m | 3.8 m | 6 m x 3.8 m |
| Main Level | Living Room | 5.5 m | 3.84 m | 5.5 m x 3.84 m |
| Main Level | Dining Room | 4 m | 3.77 m | 4 m x 3.77 m |
| Main Level | Office | 3.65 m | 3 m | 3.65 m x 3 m |
| Main Level | Family Room | 5.3 m | 4 m | 5.3 m x 4 m |
| Main Level | Eating Area | 3 m | 3 m | 3 m x 3 m |
| Main Level | Kitchen | 4 m | 3 m | 4 m x 3 m |
Utilities
| Cable | Installed |
| Sewer | Installed |
https://www.realtor.ca/real-estate/27868333/4-lexi-street-richmond-hill-oak-ridges-oak-ridges
Contact Us
Contact us for more information
Tian Gao
Salesperson
15 Wertheim Court Unit 302
Richmond Hill, Ontario L4B 3H7
(905) 597-8511
(905) 597-8519











































