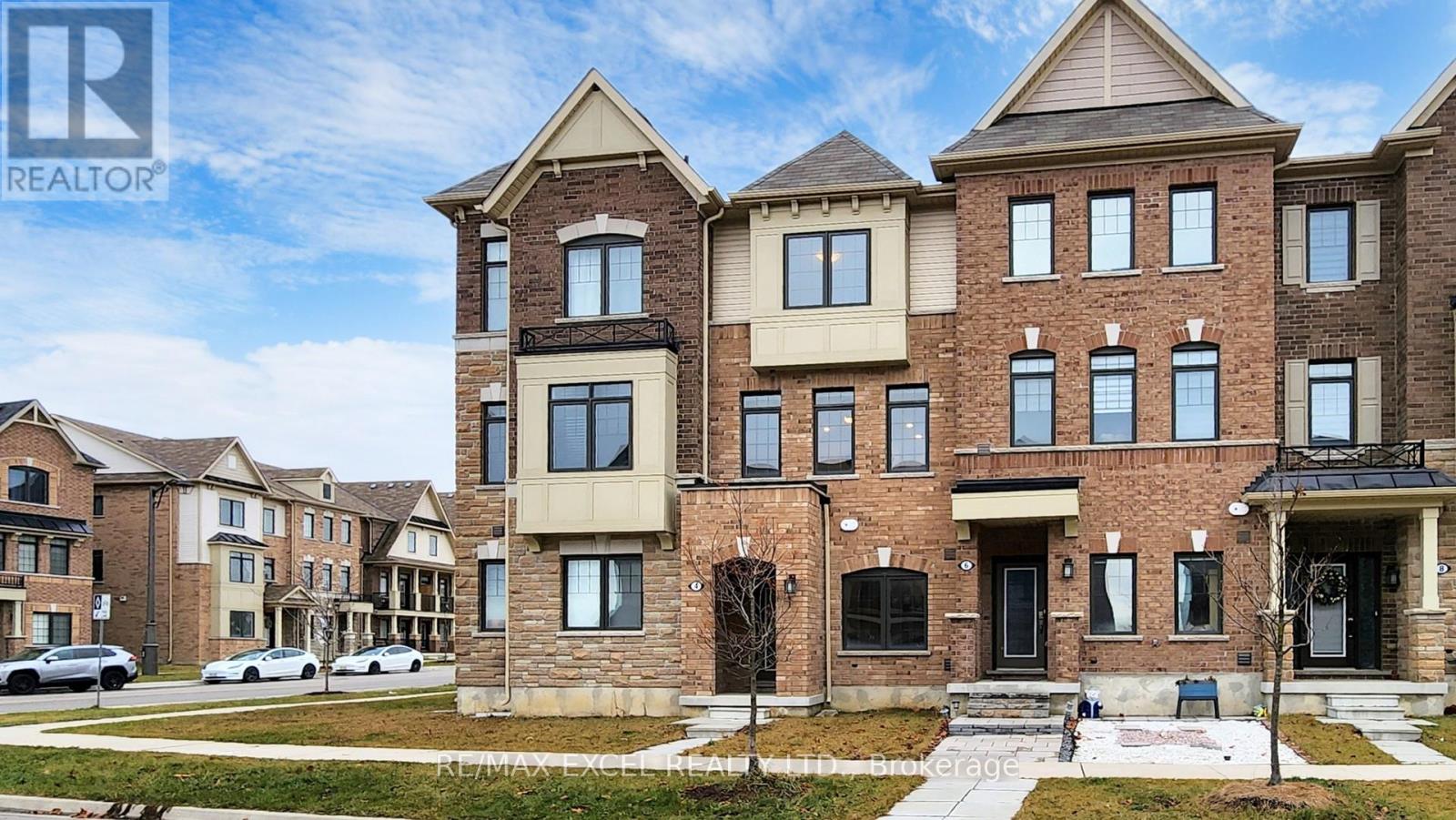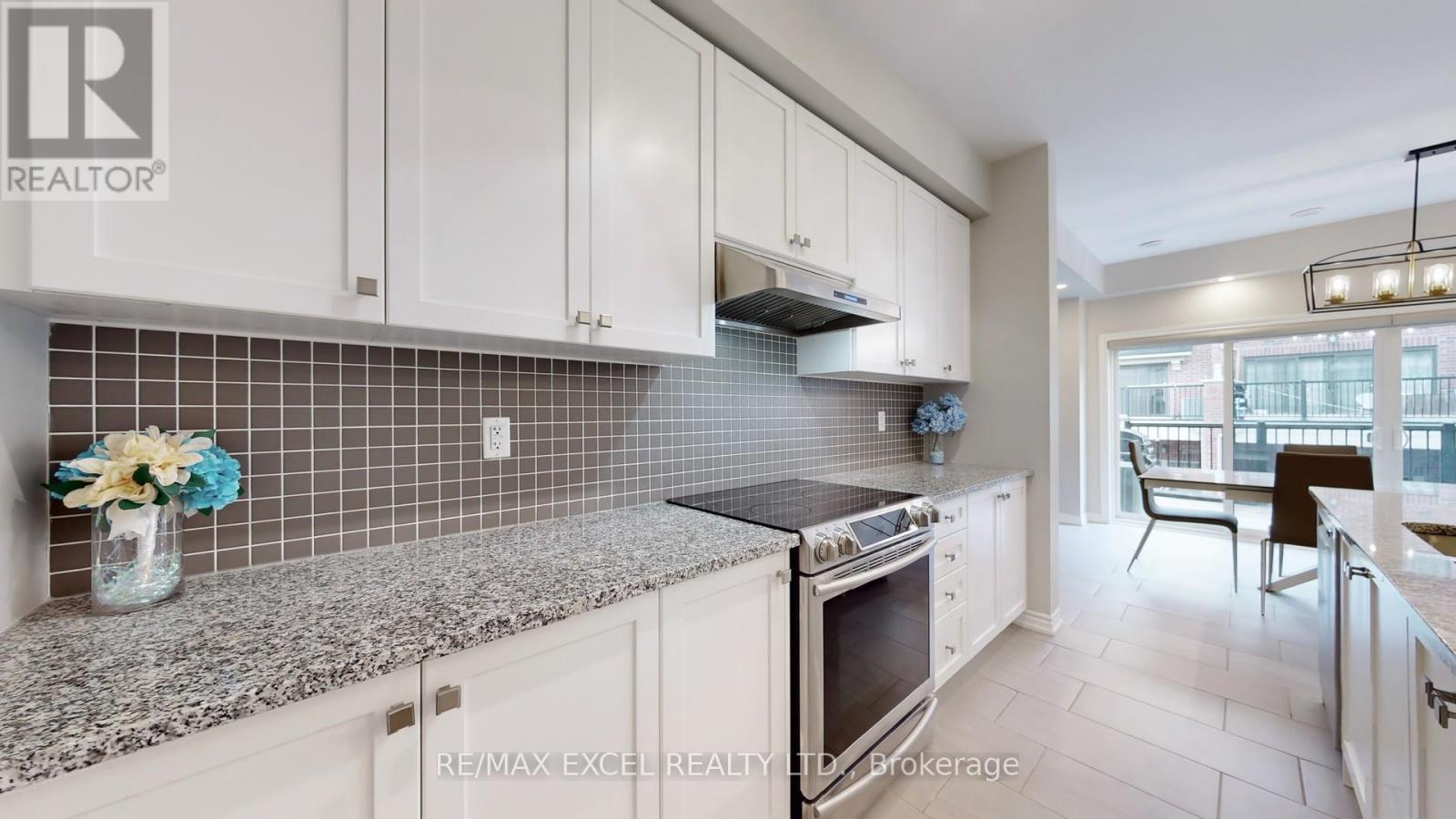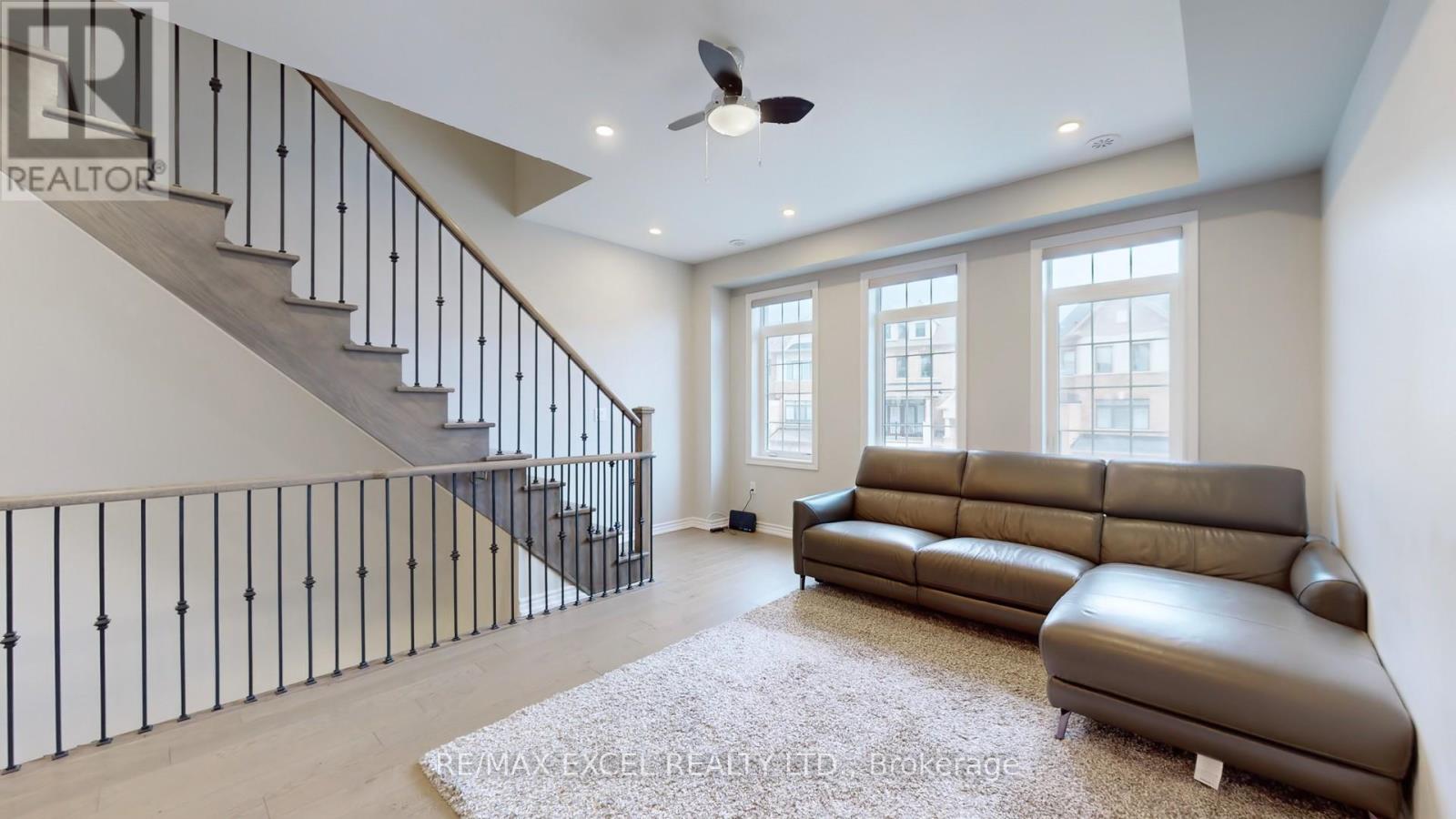4 Isabella Peach Drive Markham, Ontario L6C 0Z1
$1,080,000
Welcome To This Bright, Modern & Stylish Freehold Townhouse In The Heart of Markham's Victoria Square. Impeccibly Maintained 5 Year-Old Home W/ Functional Layout, Ample Living Space & 9' Smooth Ceilings. Stained Oak Staircase & Hardwood Flooring Throughout. Gourmet Chef's Kitchen W/Large Eat-In Breakfast Bar, Quartz Counters, S/S Appliances & Bonus Countertop Space. Beautiful Accent Wall In Dining Room W/ Walk-Out To Balcony. Master Bedroom W/4 Pc Ensuite And Large W/I Closet. Ample Sized 2nd & 3rd Bedrooms & Multi-Use Flex Space On Main Level. Oversized Single Car Garage W/ Bonus Storage Space - Feels Like A 1.5 Garage. **** EXTRAS **** See 3D Tour! **Open House Sat & Sun 1-4pm** 3 Minute Drive To Hwy 404, Less Than 5 Min To Costco/Home Depot & Short Drive To Canadian Tire, T&T & Markham's Best Amenities. (id:24801)
Property Details
| MLS® Number | N11907908 |
| Property Type | Single Family |
| Community Name | Victoria Square |
| ParkingSpaceTotal | 2 |
Building
| BathroomTotal | 3 |
| BedroomsAboveGround | 3 |
| BedroomsBelowGround | 1 |
| BedroomsTotal | 4 |
| Appliances | Dishwasher, Dryer, Range, Refrigerator, Stove, Washer, Window Coverings |
| ConstructionStyleAttachment | Attached |
| CoolingType | Central Air Conditioning |
| ExteriorFinish | Brick |
| FlooringType | Hardwood, Tile |
| FoundationType | Unknown |
| HalfBathTotal | 1 |
| HeatingFuel | Natural Gas |
| HeatingType | Forced Air |
| StoriesTotal | 3 |
| SizeInterior | 1499.9875 - 1999.983 Sqft |
| Type | Row / Townhouse |
| UtilityWater | Municipal Water |
Parking
| Attached Garage |
Land
| Acreage | No |
| Sewer | Sanitary Sewer |
| SizeDepth | 94 Ft ,6 In |
| SizeFrontage | 15 Ft ,6 In |
| SizeIrregular | 15.5 X 94.5 Ft |
| SizeTotalText | 15.5 X 94.5 Ft |
Rooms
| Level | Type | Length | Width | Dimensions |
|---|---|---|---|---|
| Lower Level | Den | 2.74 m | 2.68 m | 2.74 m x 2.68 m |
| Main Level | Great Room | 4.42 m | 5.06 m | 4.42 m x 5.06 m |
| Main Level | Dining Room | 4.42 m | 3.23 m | 4.42 m x 3.23 m |
| Main Level | Kitchen | 4.42 m | 3.62 m | 4.42 m x 3.62 m |
| Upper Level | Primary Bedroom | 3.26 m | 4.45 m | 3.26 m x 4.45 m |
| Upper Level | Bedroom 2 | 3.04 m | 2.74 m | 3.04 m x 2.74 m |
| Upper Level | Bedroom 3 | 2.6 m | 2.74 m | 2.6 m x 2.74 m |
Interested?
Contact us for more information
Micky Wong
Broker of Record
120 West Beaver Creek Rd #23
Richmond Hill, Ontario L4B 1L2



































