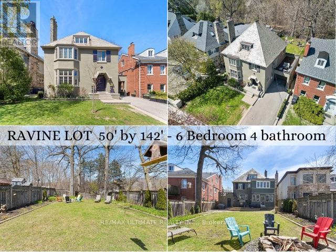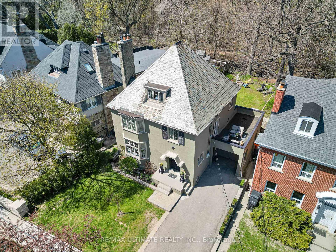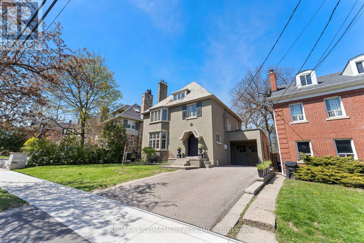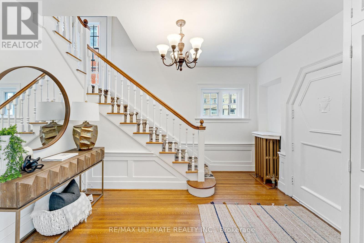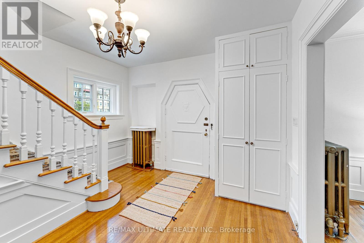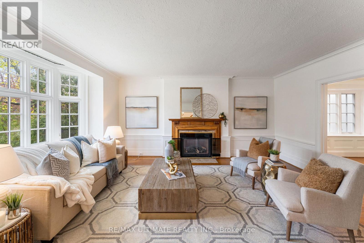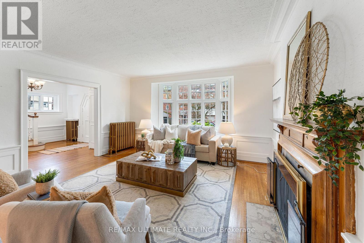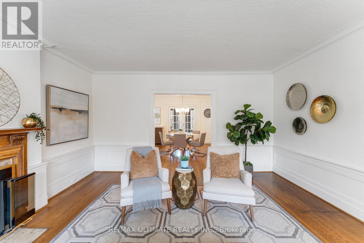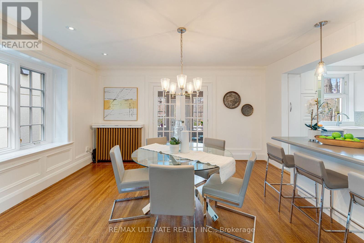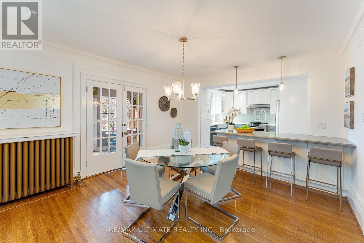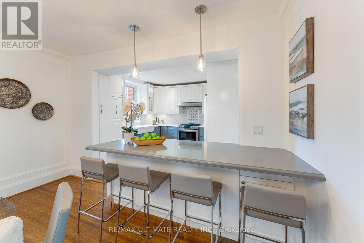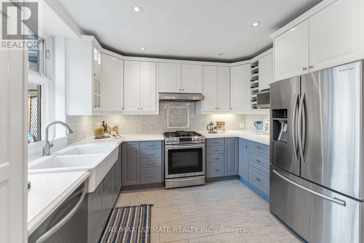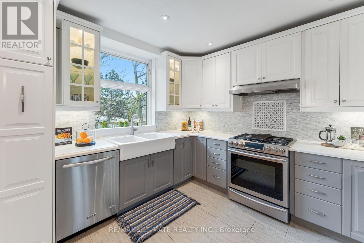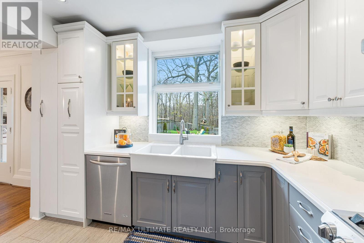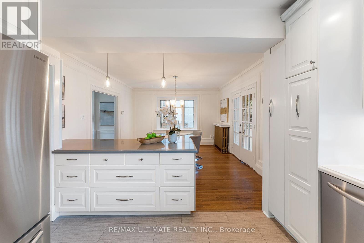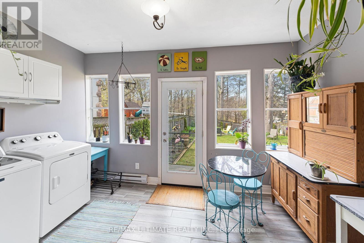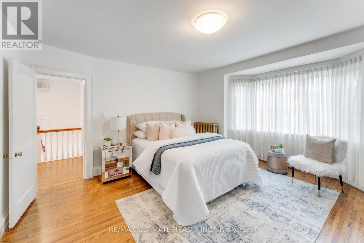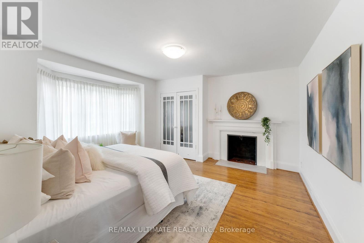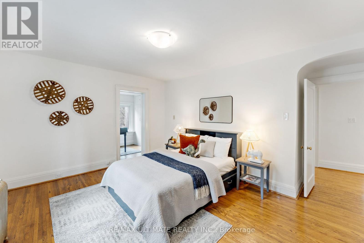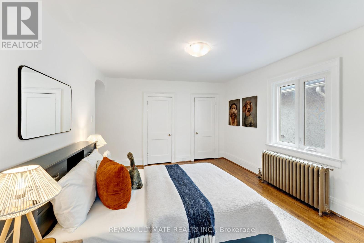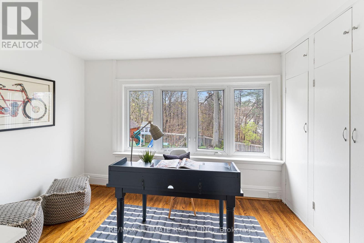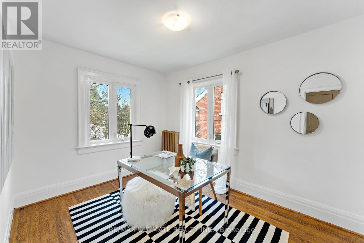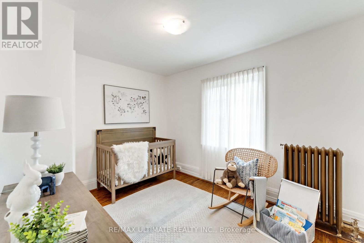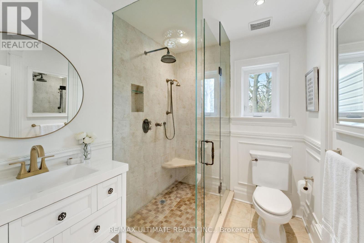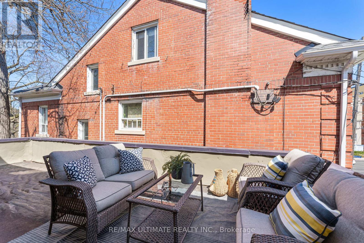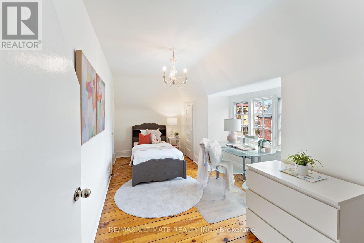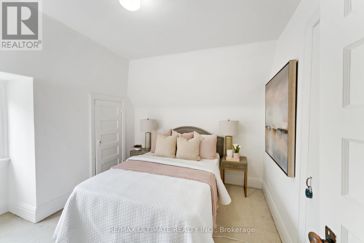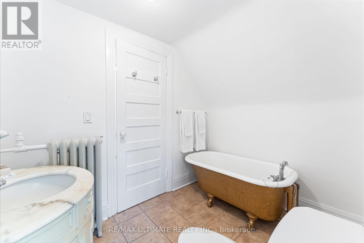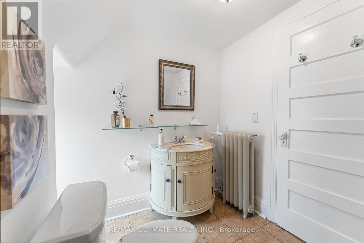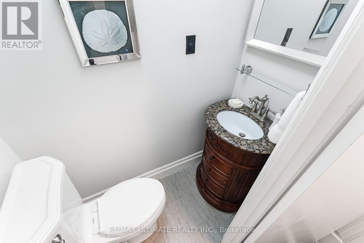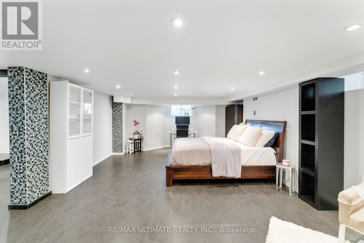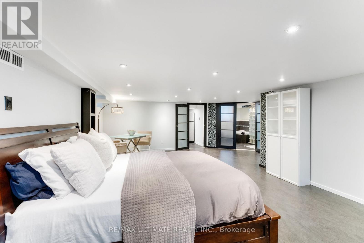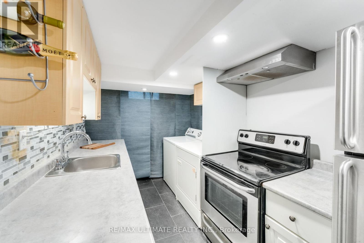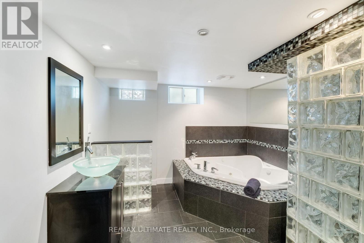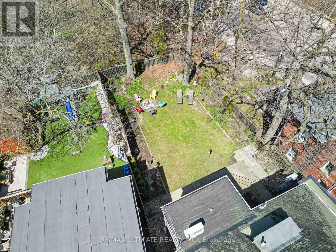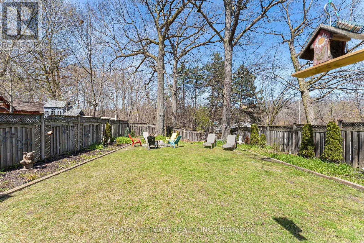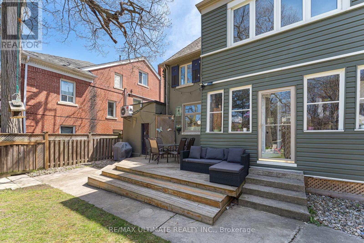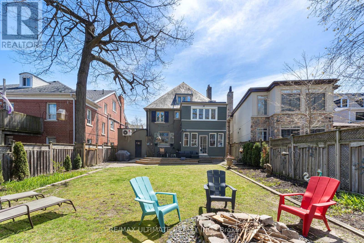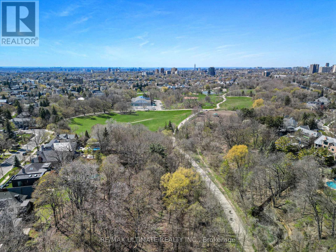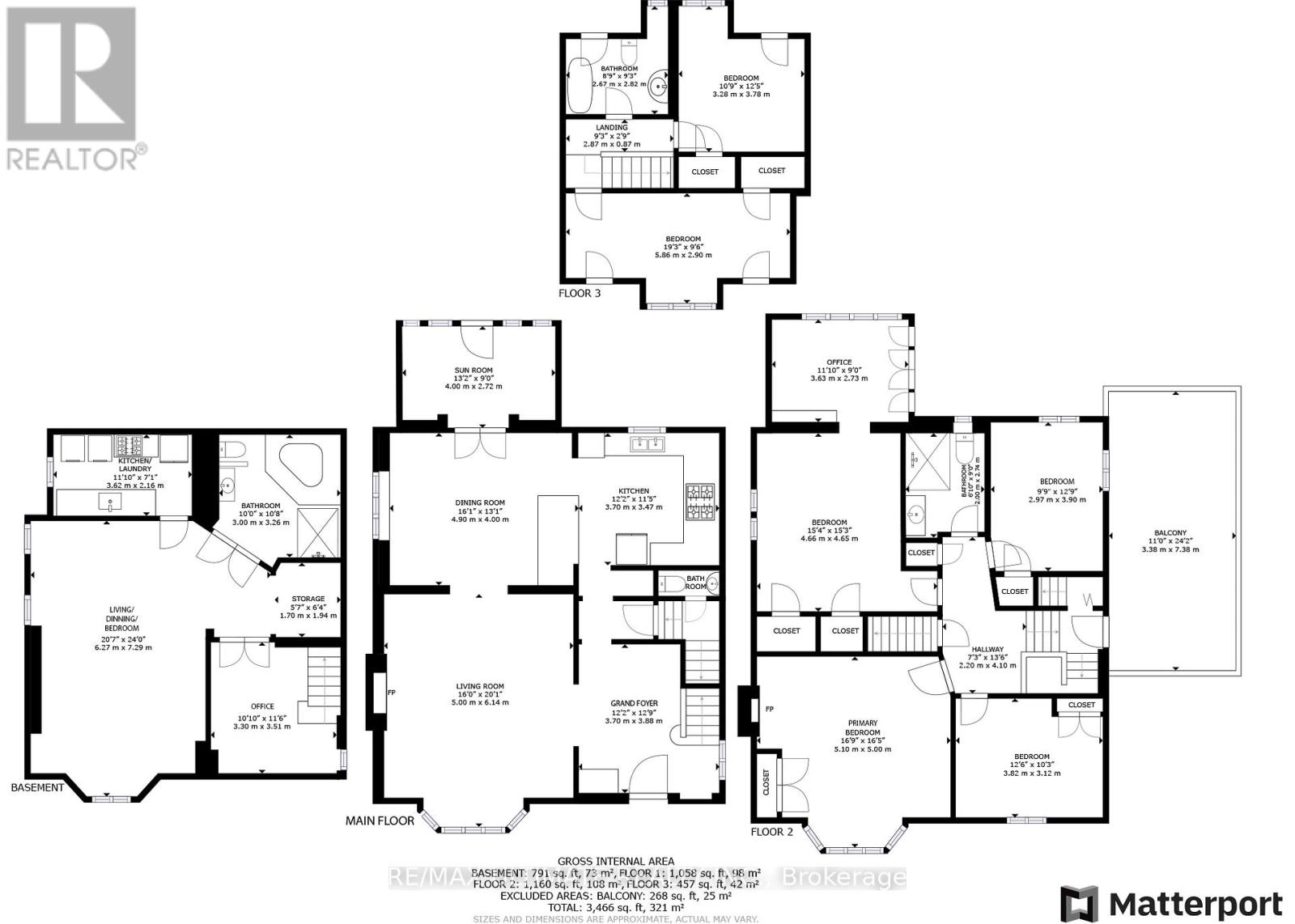4 Heathdale Road Toronto, Ontario M6C 1M6
$3,249,000
Nestled on one of the most prestigious streets in Cedarvale, this 2,600+ sqft gem combines history selegance w/modern living. Bright, spacious 2.5-storey, 6-bedrm, 4-bathrm family home, set on asubstantial 50x142-ft treed lot & backing onto the tranquil Cedarvale RAVINE. The exterior featuresa slate roof, patio over the garage & 2-car drive. A grand foyer welcomes you, revealing the home's character through the original wide hardwd staircase & functional front hall closet. Gracious living room has polished hardwd floors/bay window/gas fireplace/crown moulding & wainscoting flows seamlesslyt o the dining rm, with french doors to the sunroom/laundry rm. The sunroom has a heated floor & walks out to the huge fenced yard, w/large private deck, perennial gardens & fire pit. Open-concept renovated 2-tonekitchen w/radiant heated flr overlooks the backyard oasis through a picture window & has a pantry, marble backsplash & peninsula w/breakfast bar. The main flr also has a sunken powder rm & butlers staircase. **** EXTRAS **** 2nd flr has 4 bedrms a linen closet/3-pc bath w/glass shower. Primary suite w/cozy fireplace. 2ndbedrm w/closets & is open to a den w/a ravine view. 3rd/4th bedrms are sizable. 3rd flr has 2 bedrms& classic 3-pc bath w/clawfoot tub. (id:24801)
Property Details
| MLS® Number | C8291218 |
| Property Type | Single Family |
| Community Name | Humewood-Cedarvale |
| Amenities Near By | Park, Place Of Worship, Public Transit, Schools |
| Features | Wooded Area, Ravine, Backs On Greenbelt, In-law Suite |
| Parking Space Total | 3 |
| Structure | Deck |
Building
| Bathroom Total | 4 |
| Bedrooms Above Ground | 6 |
| Bedrooms Below Ground | 1 |
| Bedrooms Total | 7 |
| Appliances | Dryer, Jacuzzi, Washer |
| Basement Features | Apartment In Basement, Separate Entrance |
| Basement Type | N/a |
| Construction Style Attachment | Detached |
| Cooling Type | Wall Unit |
| Exterior Finish | Brick, Stucco |
| Fireplace Present | Yes |
| Foundation Type | Brick |
| Heating Fuel | Natural Gas |
| Heating Type | Hot Water Radiator Heat |
| Stories Total | 3 |
| Type | House |
| Utility Water | Municipal Water |
Parking
| Attached Garage |
Land
| Acreage | No |
| Land Amenities | Park, Place Of Worship, Public Transit, Schools |
| Landscape Features | Landscaped |
| Sewer | Sanitary Sewer |
| Size Irregular | 50 X 142 Ft ; 140'6\" East Side & 38' Rear Lot Line |
| Size Total Text | 50 X 142 Ft ; 140'6\" East Side & 38' Rear Lot Line |
Rooms
| Level | Type | Length | Width | Dimensions |
|---|---|---|---|---|
| Second Level | Bedroom | 5.1 m | 5 m | 5.1 m x 5 m |
| Second Level | Bedroom 2 | 4.66 m | 4.65 m | 4.66 m x 4.65 m |
| Second Level | Den | 3.63 m | 2.73 m | 3.63 m x 2.73 m |
| Second Level | Bedroom 3 | 3.9 m | 2.97 m | 3.9 m x 2.97 m |
| Second Level | Bedroom 4 | 3.82 m | 3.12 m | 3.82 m x 3.12 m |
| Third Level | Bedroom 5 | 5.86 m | 2.9 m | 5.86 m x 2.9 m |
| Basement | Living Room | 7.29 m | 6.27 m | 7.29 m x 6.27 m |
| Main Level | Living Room | 6.14 m | 5 m | 6.14 m x 5 m |
| Main Level | Dining Room | 4.9 m | 4 m | 4.9 m x 4 m |
| Main Level | Kitchen | 3.7 m | 3.47 m | 3.7 m x 3.47 m |
| Main Level | Sunroom | 4 m | 2.72 m | 4 m x 2.72 m |
https://www.realtor.ca/real-estate/26824528/4-heathdale-road-toronto-humewood-cedarvale
Interested?
Contact us for more information
Jonathan David Amantea
Salesperson
(416) 879-7323
www.jonathanamantea.com/

(416) 656-3500
(416) 656-9593
www.RemaxUltimate.com


