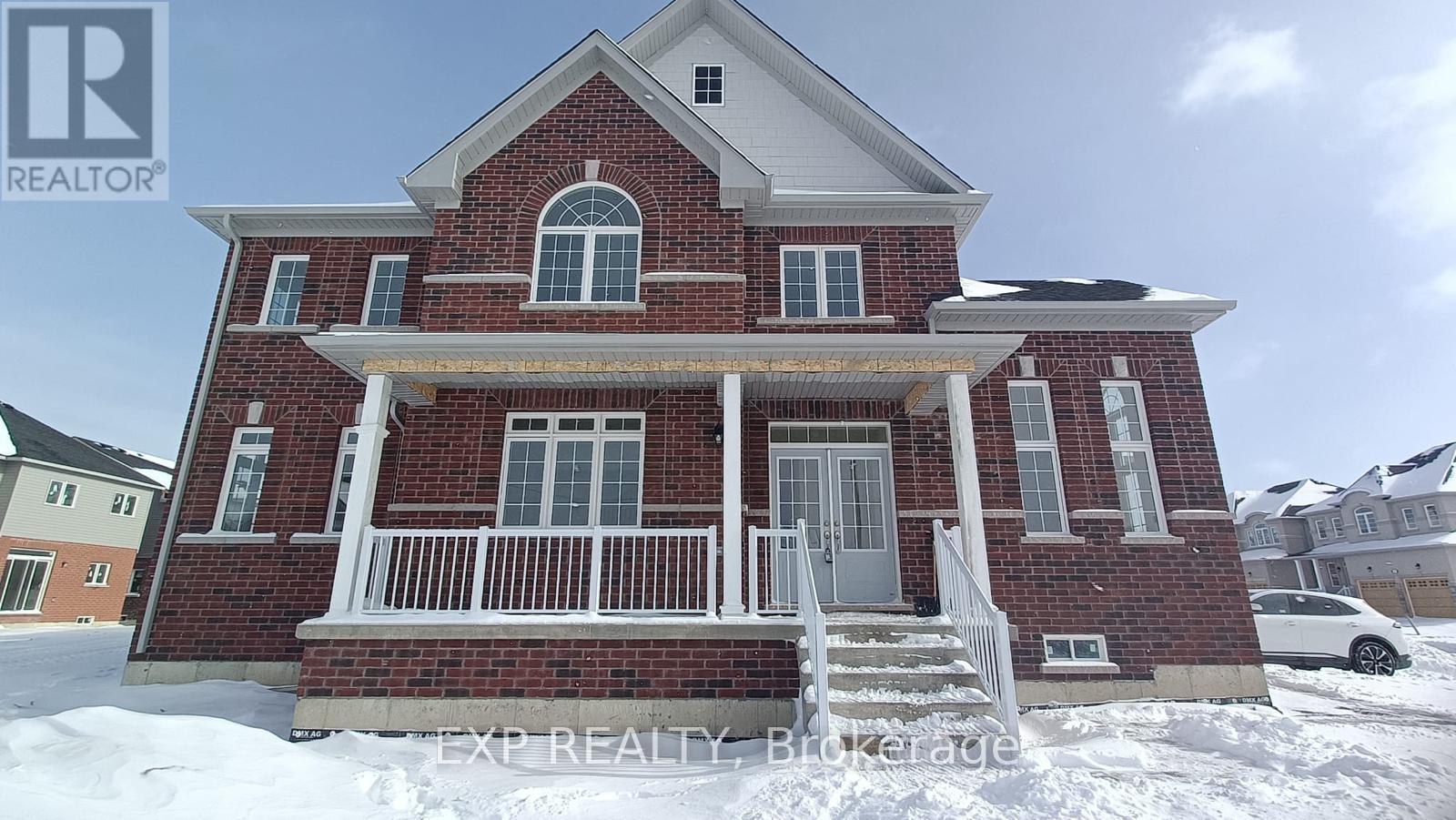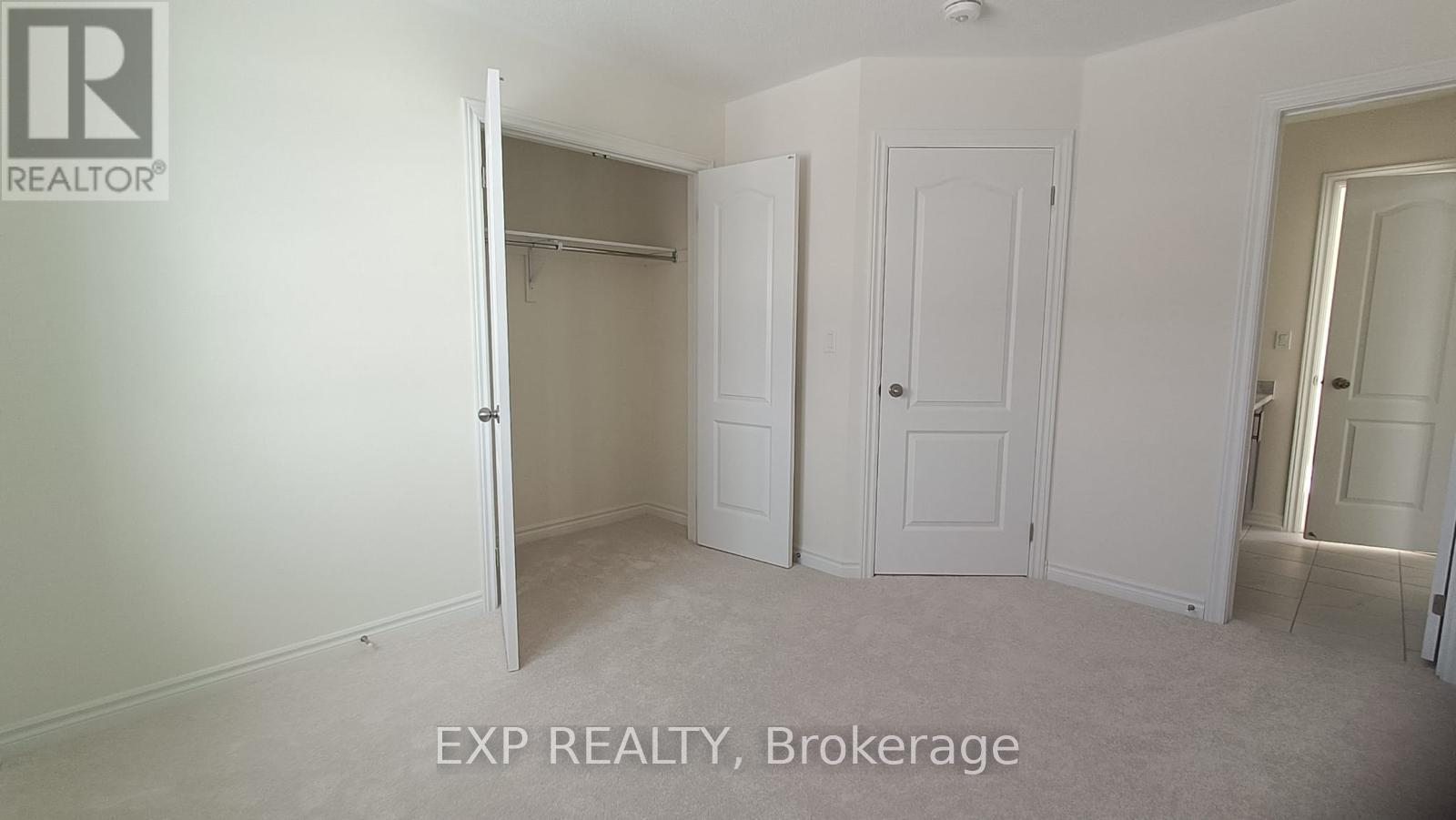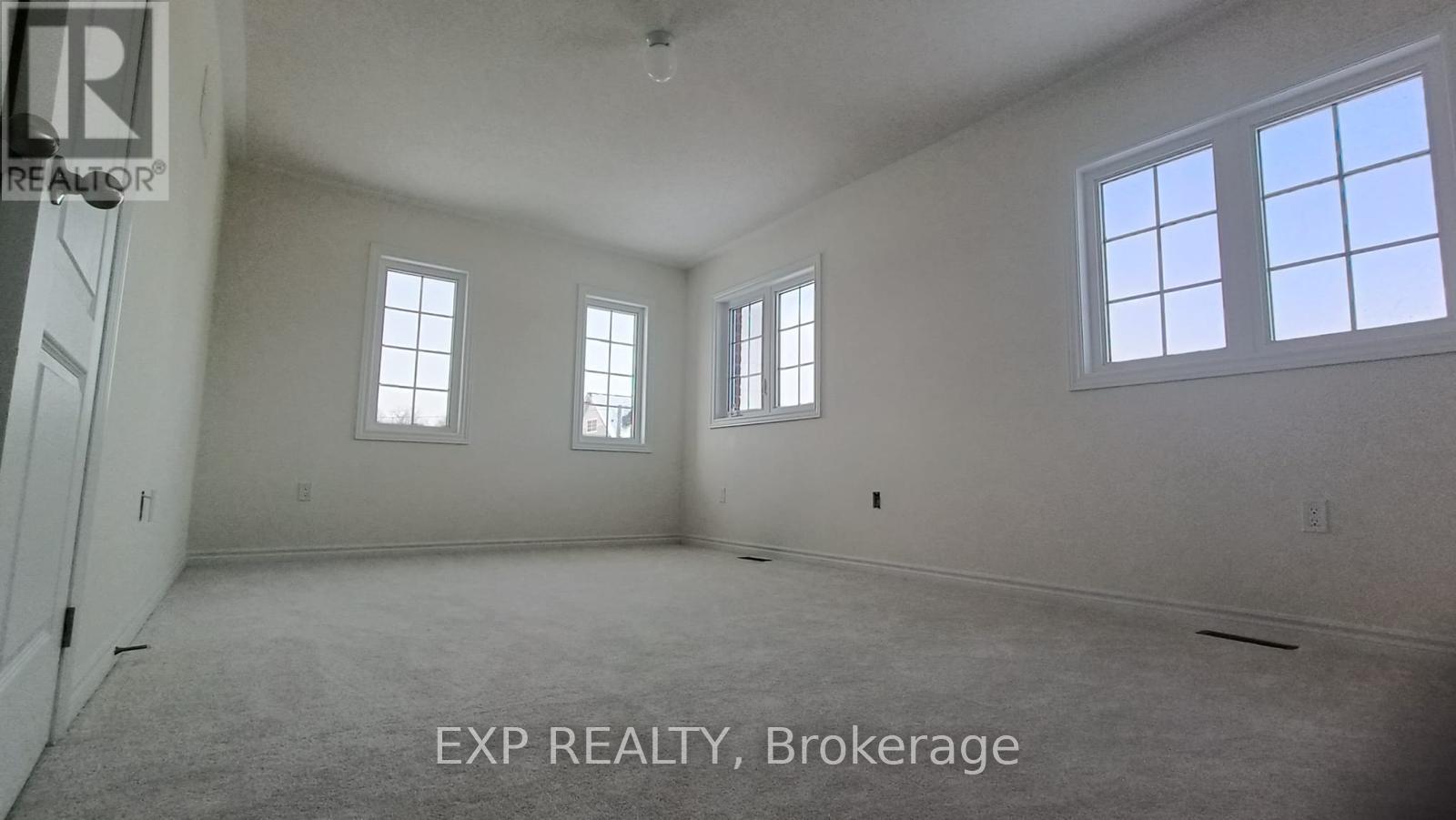4 Grieve Street Georgina, Ontario L0E 1R0
$3,000 Monthly
Dont miss out on this incredible chance to Move into this brand new beautiful, spacious 4-bedroom, 4-bathroom home for the price of a townhome! With nearly 2700 sq. ft. of living space, this stunning detached residence offers the perfect blend of comfort and convenience. Located just off the highway, youll have easy access to all amenities. Key features:4 Bedrooms & 4 Bathrooms Versatile den ideal for a home office or quiet retreat Open-concept design with generously sized rooms throughout perfect for family living and entertaining Motivated sellers ready to make a deal! Move-in ready and priced to sell, this is a rare opportunity to own a home of this size and quality at an unbeatable price. Act fast this one wont last long! (id:24801)
Property Details
| MLS® Number | N11952143 |
| Property Type | Single Family |
| Community Name | Sutton & Jackson's Point |
| Community Features | School Bus |
| Features | Wooded Area, Ravine, In Suite Laundry |
| Parking Space Total | 4 |
| Water Front Type | Waterfront |
Building
| Bathroom Total | 4 |
| Bedrooms Above Ground | 4 |
| Bedrooms Total | 4 |
| Amenities | Fireplace(s) |
| Appliances | Blinds |
| Construction Style Attachment | Detached |
| Cooling Type | Central Air Conditioning |
| Exterior Finish | Brick, Stone |
| Fireplace Present | Yes |
| Foundation Type | Concrete |
| Half Bath Total | 1 |
| Heating Fuel | Natural Gas |
| Heating Type | Forced Air |
| Stories Total | 2 |
| Size Interior | 2,500 - 3,000 Ft2 |
| Type | House |
| Utility Water | Municipal Water |
Parking
| Attached Garage |
Land
| Acreage | No |
| Sewer | Sanitary Sewer |
| Size Depth | 100 Ft |
| Size Frontage | 40 Ft |
| Size Irregular | 40 X 100 Ft |
| Size Total Text | 40 X 100 Ft |
| Surface Water | River/stream |
Rooms
| Level | Type | Length | Width | Dimensions |
|---|---|---|---|---|
| Second Level | Primary Bedroom | 18 m | 13 m | 18 m x 13 m |
| Second Level | Bedroom 2 | 11.4 m | 17 m | 11.4 m x 17 m |
| Second Level | Bedroom 3 | 12 m | 11.4 m | 12 m x 11.4 m |
| Second Level | Bedroom 4 | 10 m | 12 m | 10 m x 12 m |
| Main Level | Living Room | 11 m | 20 m | 11 m x 20 m |
| Main Level | Dining Room | 11 m | 20 m | 11 m x 20 m |
| Main Level | Eating Area | 9.1 m | 12 m | 9.1 m x 12 m |
| Main Level | Kitchen | 11 m | 15 m | 11 m x 15 m |
| Main Level | Family Room | 11 m | 17 m | 11 m x 17 m |
| Main Level | Den | 10 m | 9.5 m | 10 m x 9.5 m |
Contact Us
Contact us for more information
Gaurav Syal
Broker
(647) 955-6014
www.teamhousepal.com/
4711 Yonge St 10th Flr, 106430
Toronto, Ontario M2N 6K8
(866) 530-7737





















