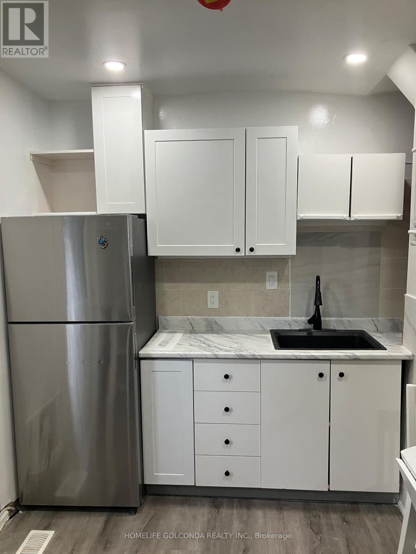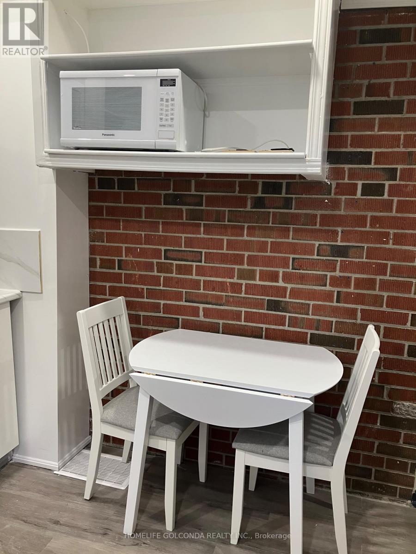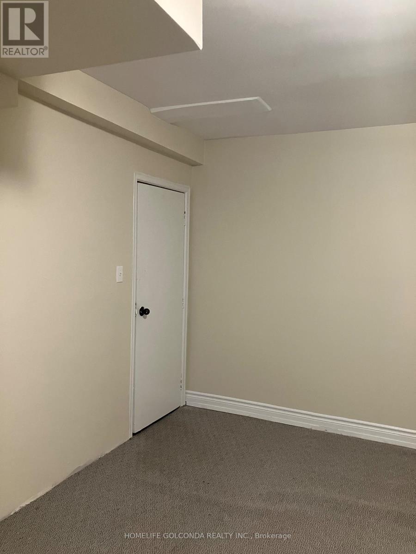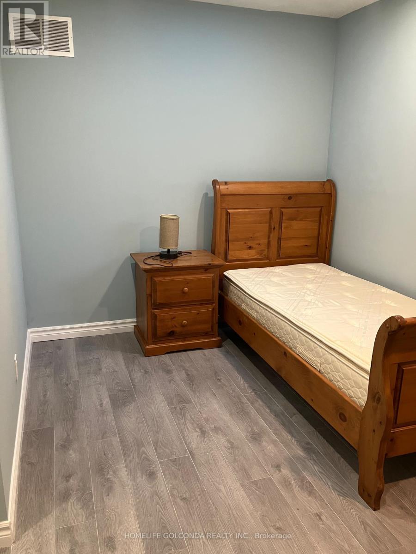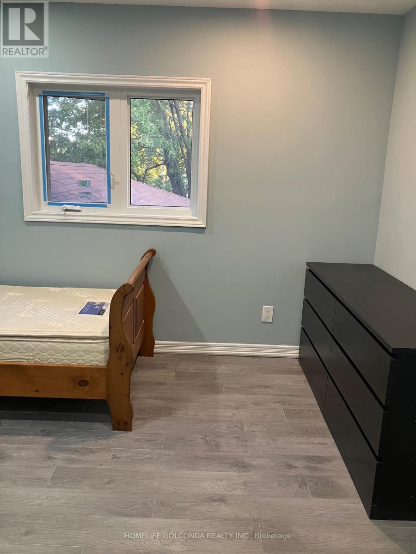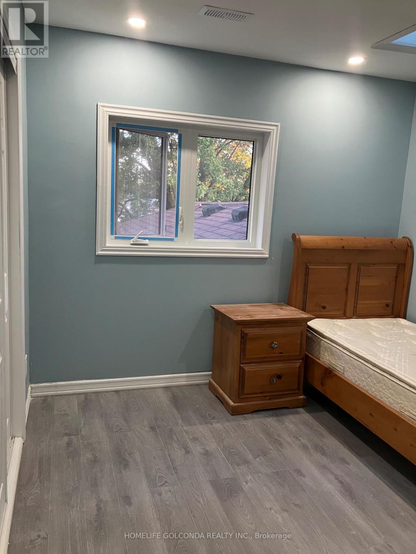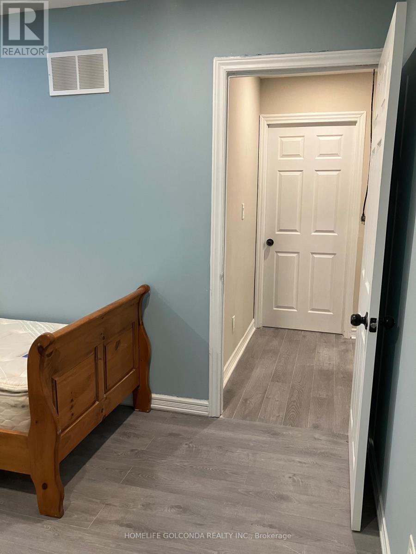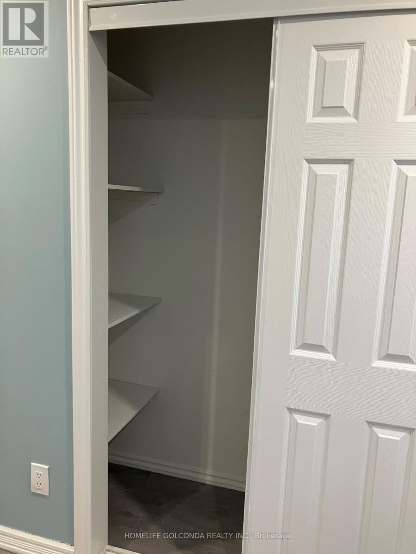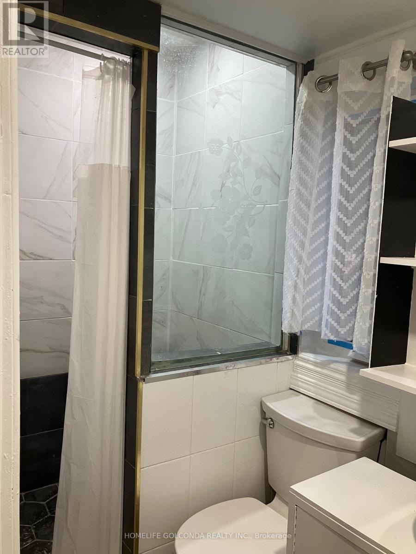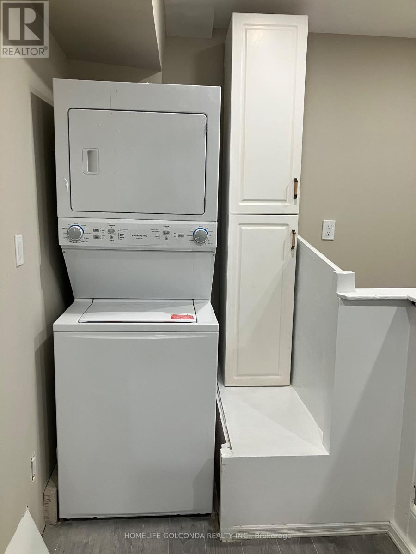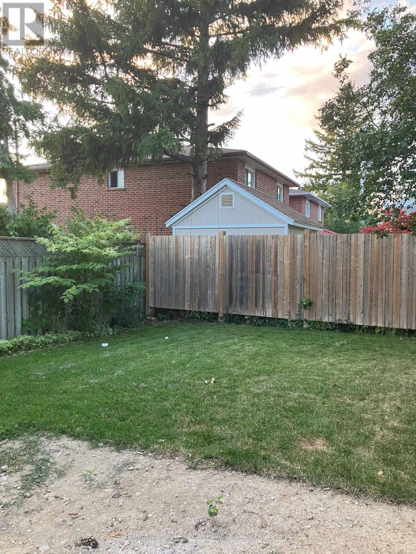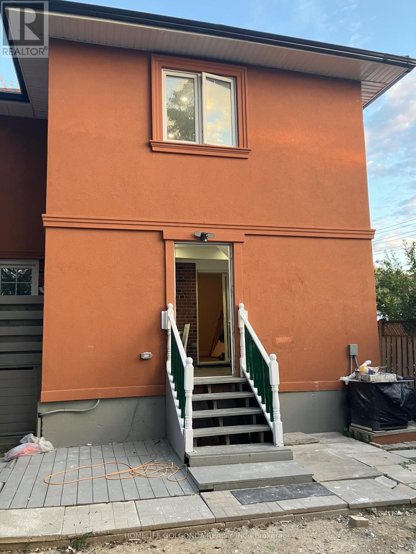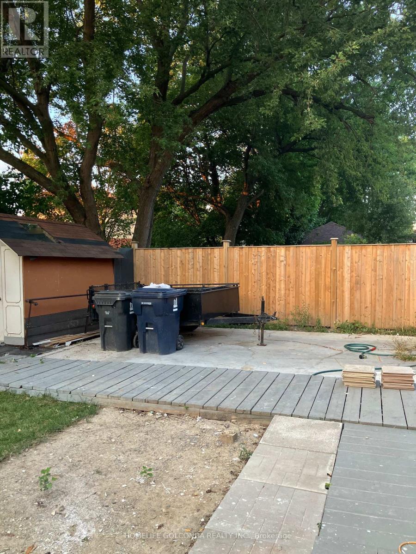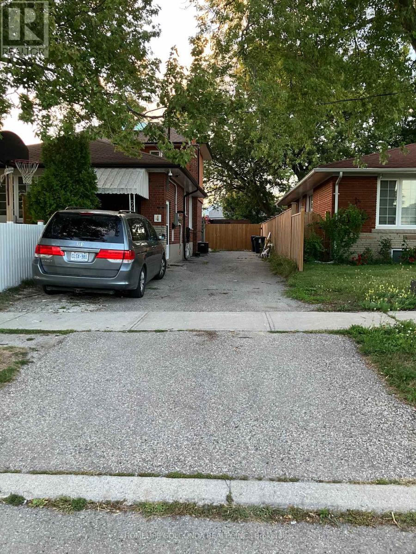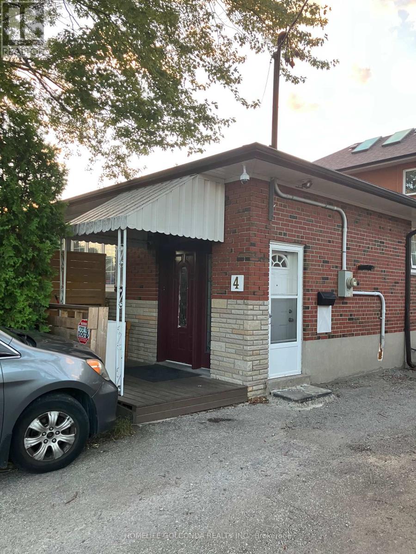4 Greenock Avenue Toronto, Ontario M1G 2Z6
2 Bedroom
2 Bathroom
1,100 - 1,500 ft2
Central Air Conditioning
Forced Air
$2,500 Monthly
New addition, 2 spacious bedrooms and 2 bathrooms. Close to Scarborough Town Center, UT Scarborough Campus, and Centennial College. Quiet and peaceful area. Perfect for family and students. Utilities fee included. (id:24801)
Property Details
| MLS® Number | E12458476 |
| Property Type | Single Family |
| Community Name | Morningside |
| Parking Space Total | 2 |
Building
| Bathroom Total | 2 |
| Bedrooms Above Ground | 2 |
| Bedrooms Total | 2 |
| Appliances | Dryer, Stove, Washer, Refrigerator |
| Basement Development | Unfinished |
| Basement Type | N/a (unfinished) |
| Construction Style Attachment | Detached |
| Cooling Type | Central Air Conditioning |
| Exterior Finish | Stucco |
| Flooring Type | Carpeted, Vinyl, Laminate, Tile |
| Foundation Type | Concrete |
| Half Bath Total | 1 |
| Heating Fuel | Natural Gas |
| Heating Type | Forced Air |
| Stories Total | 2 |
| Size Interior | 1,100 - 1,500 Ft2 |
| Type | House |
| Utility Water | Municipal Water |
Parking
| No Garage |
Land
| Acreage | No |
| Sewer | Sanitary Sewer |
Rooms
| Level | Type | Length | Width | Dimensions |
|---|---|---|---|---|
| Second Level | Primary Bedroom | 3.66 m | 3.62 m | 3.66 m x 3.62 m |
| Second Level | Bedroom 2 | 2.82 m | 2.47 m | 2.82 m x 2.47 m |
| Second Level | Laundry Room | 1.22 m | 1.22 m | 1.22 m x 1.22 m |
| Second Level | Bathroom | 2.56 m | 1.21 m | 2.56 m x 1.21 m |
| Ground Level | Living Room | 4.29 m | 3.66 m | 4.29 m x 3.66 m |
| Ground Level | Kitchen | 3.54 m | 2.51 m | 3.54 m x 2.51 m |
https://www.realtor.ca/real-estate/28981230/4-greenock-avenue-toronto-morningside-morningside
Contact Us
Contact us for more information
Richard Zhou
Salesperson
Homelife Golconda Realty Inc.
3601 Hwy 7 #215
Markham, Ontario L3R 0M3
3601 Hwy 7 #215
Markham, Ontario L3R 0M3
(905) 888-8819
(905) 888-8819
www.homelifegolconda.com/


