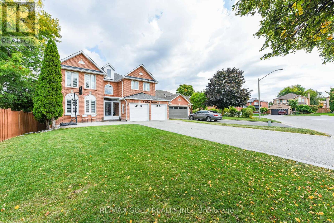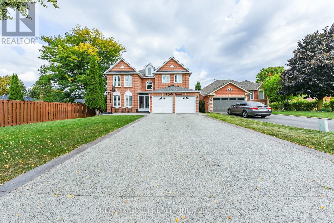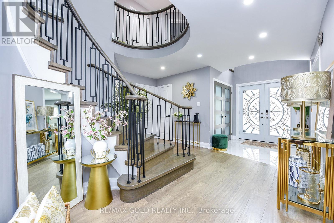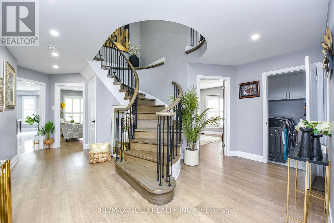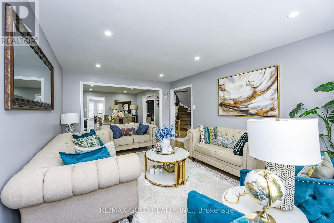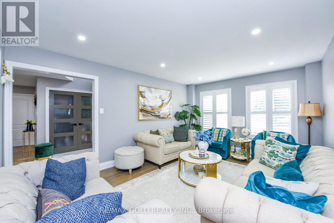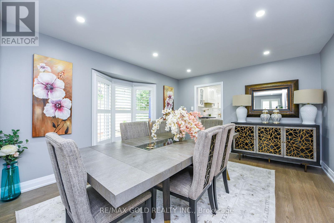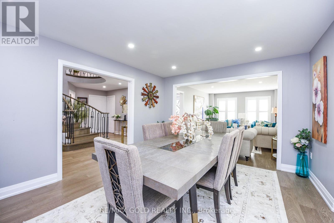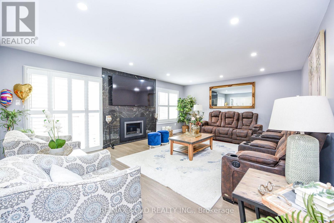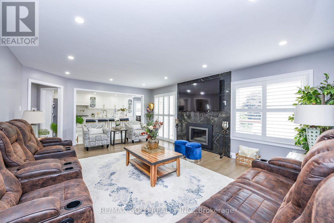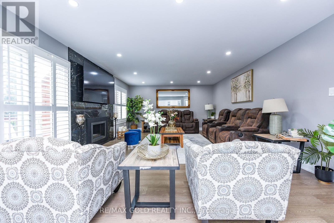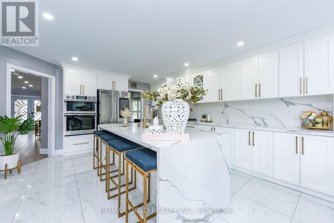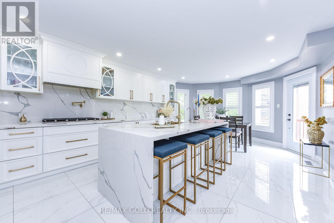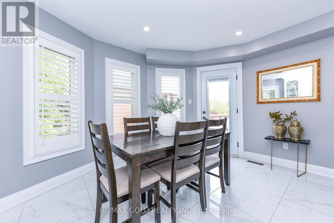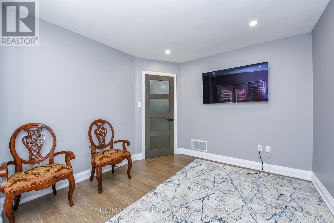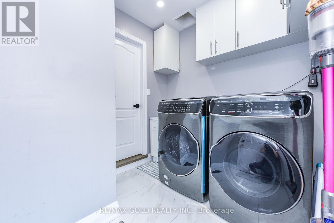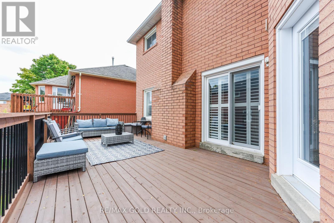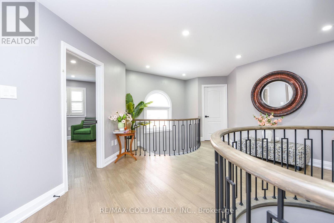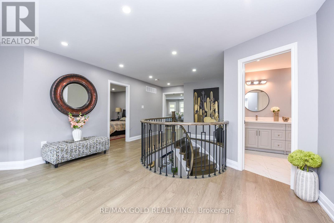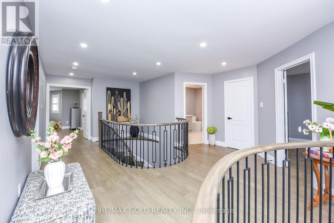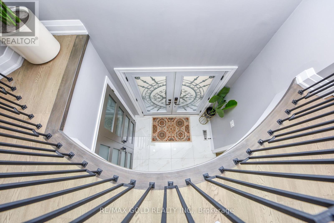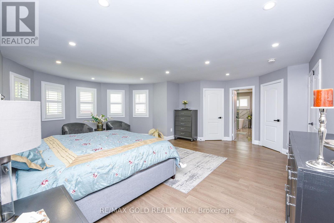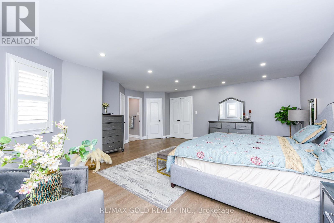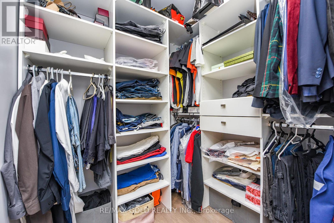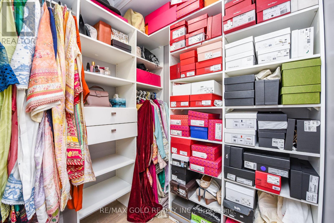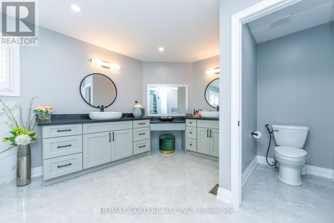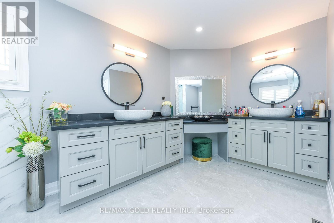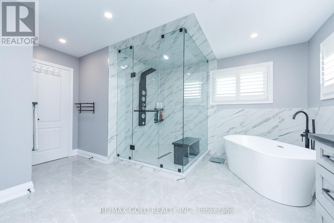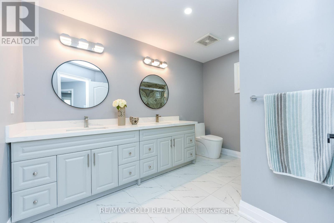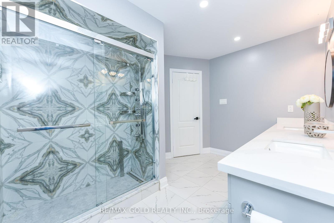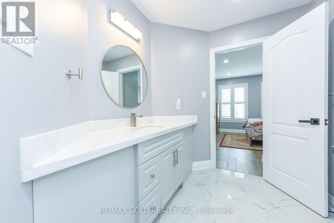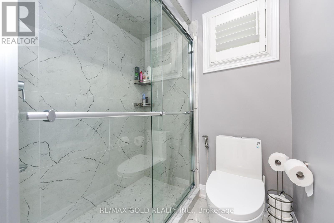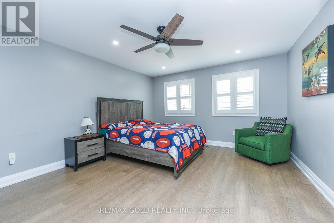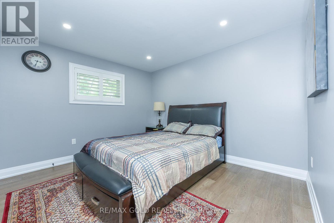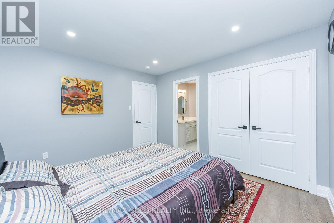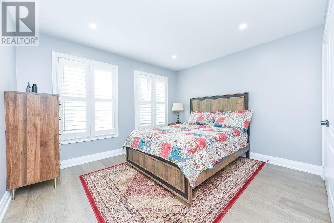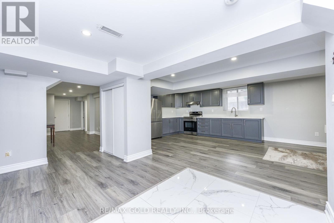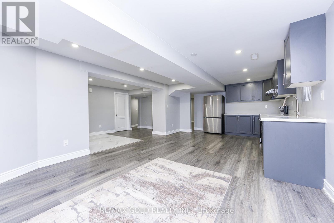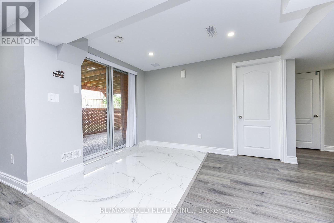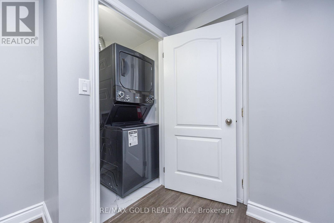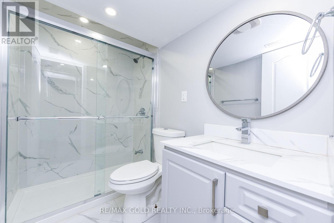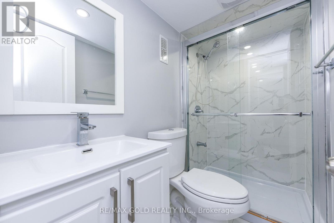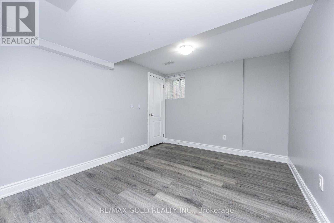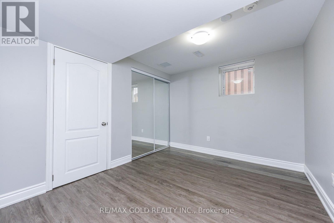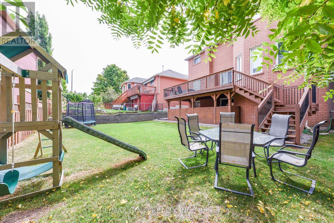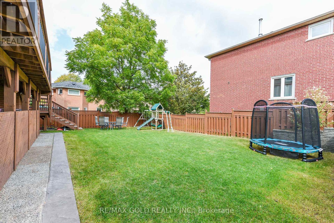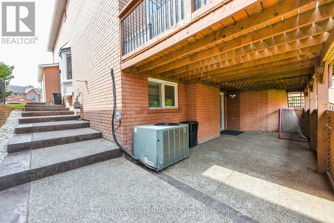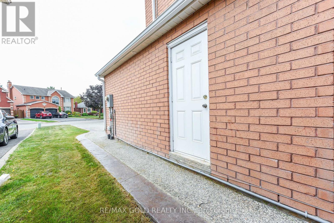4 Gollop Crescent Halton Hills, Ontario L7G 5N9
$1,999,000
Rare Opportunity, Live And Earn, Worth To See!!!Open House Sat/Sun 1 to 4Pm.Top To Bottom Customs Upgrades (Spent 400k) Sun Filled Offered Legal 3 bedrooms, 2 Full Washrooms Specious Walkout Basement(Was Rented $2600 Plus Utilities) Great Family Home 3414 SqFt . Big Lot, 4+4 Bedrooms + 6 Bathrooms, Newer Windows, 10 Mints To Mississauga, 401,407.On A Well Sought Crescent, Safe Street In Georgetown South. Perfect Home Ready To Move In . Main Floor Formal Living/Dining Room, Office, High End Kitchen ,S/s Appliances, Gas Stove, W/Breakfast Area, W/O To Huge Deck O/Looks Spacious Family Room W/New Gas Fireplace. Upper Level Has 4 Large Bedrooms, Primary With His/Her W/I Closets, All News Washrooms, 5 Pc Ensuite, 2nd & 3rd Bedrm Share A 4 Pc Ensuite, Linen Closet. Pool Size Walk-Out Lot 54.76Ft X 125.26Ft, Newer Extended Driveway And Parking For 8 Cars. Furnace/Ac (2011) Humidifier (2020) Ws (2021) Close To Schools, Parks And Shopping. (id:24801)
Property Details
| MLS® Number | W12415607 |
| Property Type | Single Family |
| Community Name | Georgetown |
| Equipment Type | Water Heater |
| Features | In-law Suite |
| Parking Space Total | 8 |
| Rental Equipment Type | Water Heater |
Building
| Bathroom Total | 6 |
| Bedrooms Above Ground | 4 |
| Bedrooms Below Ground | 3 |
| Bedrooms Total | 7 |
| Amenities | Fireplace(s) |
| Appliances | Oven - Built-in, Water Heater, Dishwasher, Dryer, Stove, Washer, Water Softener, Two Refrigerators |
| Basement Features | Apartment In Basement, Walk Out |
| Basement Type | N/a |
| Construction Style Attachment | Detached |
| Cooling Type | Central Air Conditioning |
| Exterior Finish | Brick |
| Fireplace Present | Yes |
| Flooring Type | Vinyl, Ceramic, Hardwood |
| Half Bath Total | 1 |
| Heating Fuel | Natural Gas |
| Heating Type | Forced Air |
| Stories Total | 2 |
| Size Interior | 3,000 - 3,500 Ft2 |
| Type | House |
Parking
| Attached Garage | |
| Garage |
Land
| Acreage | No |
| Sewer | Sanitary Sewer |
| Size Depth | 125 Ft ,3 In |
| Size Frontage | 54 Ft ,9 In |
| Size Irregular | 54.8 X 125.3 Ft |
| Size Total Text | 54.8 X 125.3 Ft |
Rooms
| Level | Type | Length | Width | Dimensions |
|---|---|---|---|---|
| Second Level | Primary Bedroom | 6.18 m | 3.7 m | 6.18 m x 3.7 m |
| Second Level | Bedroom 2 | 3.7 m | 3.77 m | 3.7 m x 3.77 m |
| Second Level | Bedroom 3 | 3.24 m | 3.57 m | 3.24 m x 3.57 m |
| Second Level | Bedroom 4 | 4.02 m | 4.91 m | 4.02 m x 4.91 m |
| Basement | Kitchen | Measurements not available | ||
| Basement | Living Room | 3.09 m | 4.4 m | 3.09 m x 4.4 m |
| Basement | Bedroom | 3.62 m | 3.33 m | 3.62 m x 3.33 m |
| Basement | Bedroom | 3.09 m | 3.01 m | 3.09 m x 3.01 m |
| Basement | Bedroom | 3.1 m | 3.2 m | 3.1 m x 3.2 m |
| Basement | Study | 3.9 m | 2.51 m | 3.9 m x 2.51 m |
| Basement | Foyer | 4.54 m | 3.33 m | 4.54 m x 3.33 m |
| Main Level | Kitchen | 3.4 m | 3.7 m | 3.4 m x 3.7 m |
| Main Level | Eating Area | 4.38 m | 3.62 m | 4.38 m x 3.62 m |
| Main Level | Family Room | 6.12 m | 4.6 m | 6.12 m x 4.6 m |
| Main Level | Living Room | 3.71 m | 4.98 m | 3.71 m x 4.98 m |
| Main Level | Dining Room | 3.7 m | 4.34 m | 3.7 m x 4.34 m |
| Main Level | Library | 3.42 m | 3.13 m | 3.42 m x 3.13 m |
https://www.realtor.ca/real-estate/28889007/4-gollop-crescent-halton-hills-georgetown-georgetown
Contact Us
Contact us for more information
Javaid Virk Arshad
Broker
(647) 297-0786
www.javaidvirk.com/
5865 Mclaughlin Rd #6
Mississauga, Ontario L5R 1B8
(905) 290-6777
(905) 290-6799


