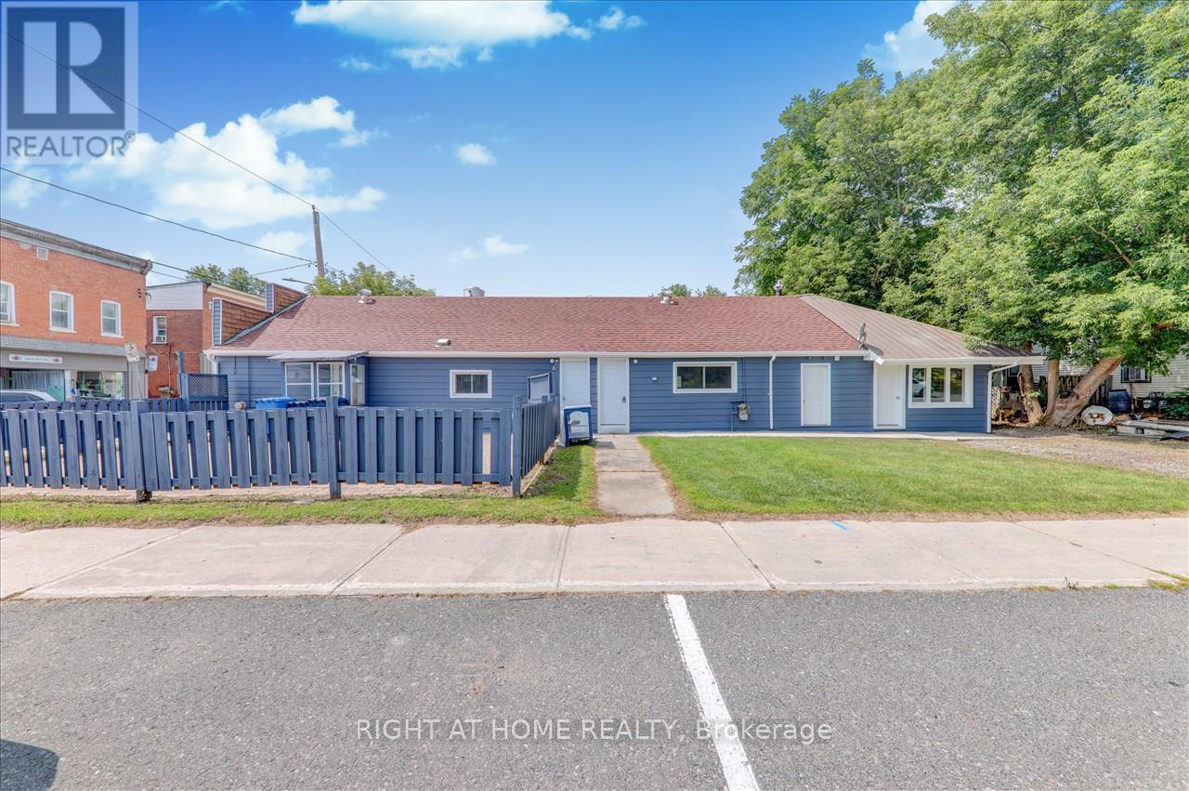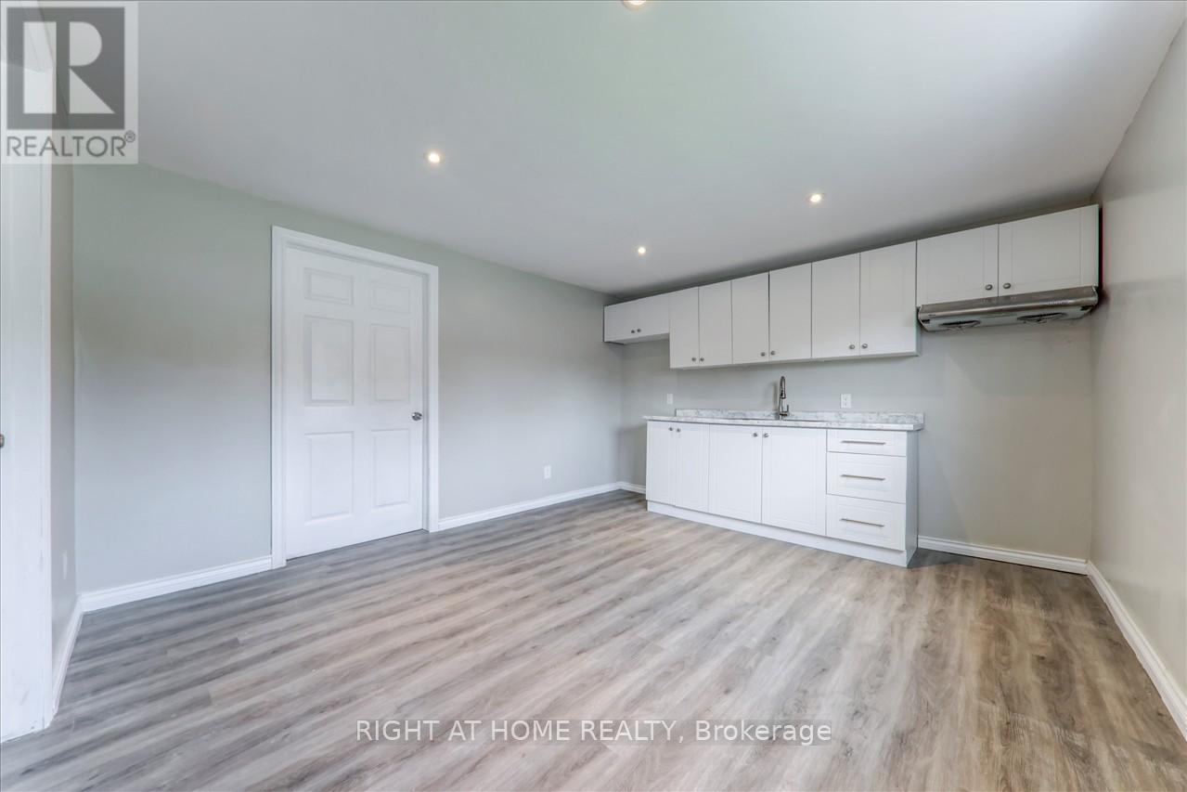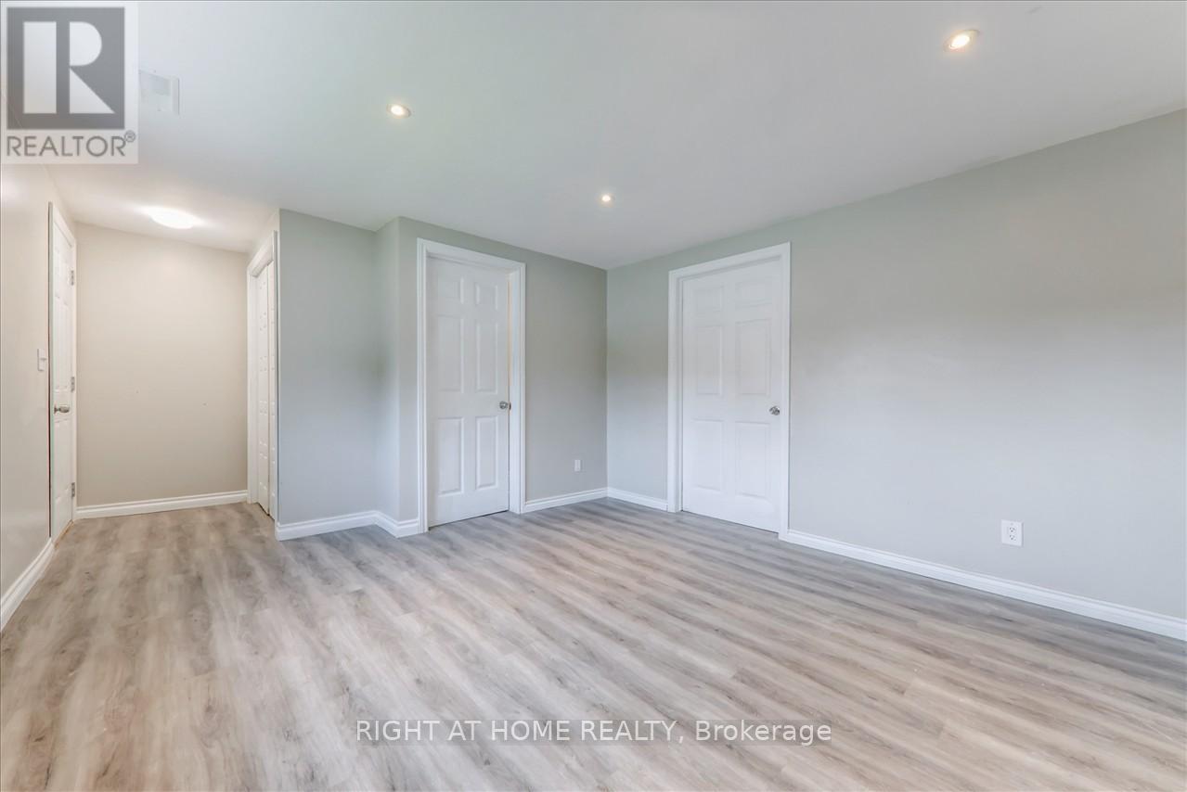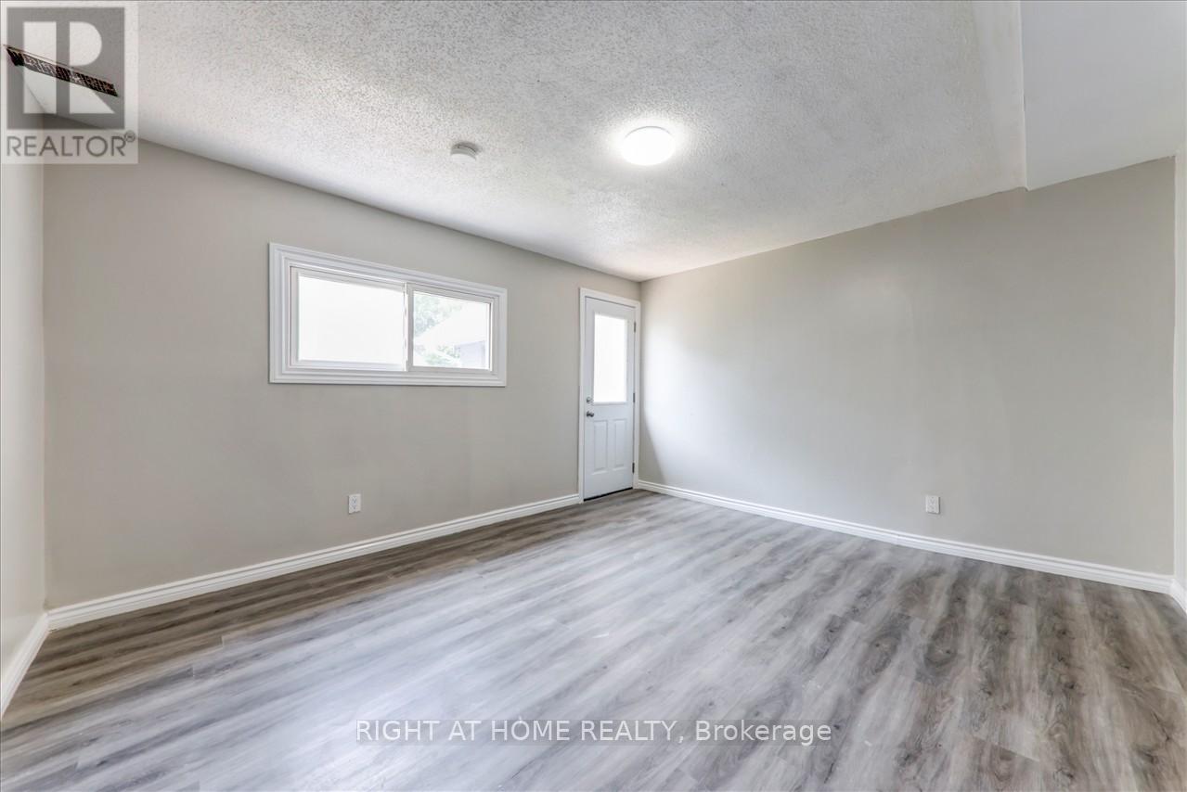4 George Street Havelock-Belmont-Methuen, Ontario K0L 1Z0
3 Bedroom
4 Bathroom
Bungalow
Window Air Conditioner
Other
$549,000
We are calling all investors & first-time home buyers! Multi-unit detached home. 1 commercial kitchen and sitting area with retail zoning ready to open or rent for restaurant and retail business. 1 bedroom unit full washroom and kitchen with living space. The second unit has a 2-bedroom kitchen and a full bathroom in the back. Walking distance to all amenities, beside Highway 7. Road upgradation in process Easy to rent. MUST SEE!!!! (id:24801)
Property Details
| MLS® Number | X9269077 |
| Property Type | Multi-family |
| Community Name | Rural Havelock-Belmont-Methuen |
| Parking Space Total | 2 |
Building
| Bathroom Total | 4 |
| Bedrooms Above Ground | 3 |
| Bedrooms Total | 3 |
| Appliances | Refrigerator, Stove |
| Architectural Style | Bungalow |
| Cooling Type | Window Air Conditioner |
| Exterior Finish | Brick Facing, Aluminum Siding |
| Foundation Type | Unknown |
| Half Bath Total | 1 |
| Heating Type | Other |
| Stories Total | 1 |
| Type | Other |
| Utility Water | Municipal Water |
Land
| Acreage | No |
| Sewer | Sanitary Sewer |
| Size Depth | 86 Ft |
| Size Frontage | 66 Ft |
| Size Irregular | 66 X 86 Ft |
| Size Total Text | 66 X 86 Ft |
Rooms
| Level | Type | Length | Width | Dimensions |
|---|---|---|---|---|
| Main Level | Living Room | 4.14 m | 3.58 m | 4.14 m x 3.58 m |
| Main Level | Kitchen | 6.17 m | 7.24 m | 6.17 m x 7.24 m |
| Main Level | Kitchen | 4.14 m | 3.58 m | 4.14 m x 3.58 m |
| Main Level | Family Room | 3.58 m | 3.51 m | 3.58 m x 3.51 m |
| Main Level | Recreational, Games Room | 7.49 m | 6.1 m | 7.49 m x 6.1 m |
| Main Level | Bedroom | 4.17 m | 3.66 m | 4.17 m x 3.66 m |
| Main Level | Bedroom | 3.25 m | 2.59 m | 3.25 m x 2.59 m |
| Main Level | Bedroom | 2.77 m | 2.59 m | 2.77 m x 2.59 m |
Contact Us
Contact us for more information
Wajid Iqbal
Salesperson
Right At Home Realty
1396 Don Mills Rd Unit B-121
Toronto, Ontario M3B 0A7
1396 Don Mills Rd Unit B-121
Toronto, Ontario M3B 0A7
(416) 391-3232
(416) 391-0319
www.rightathomerealty.com/







































