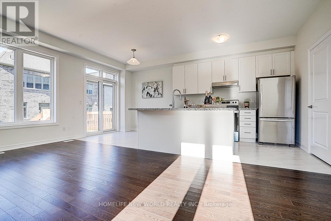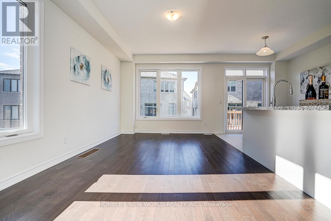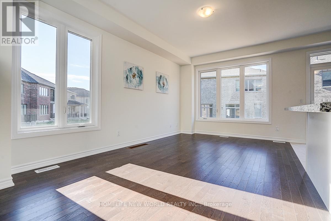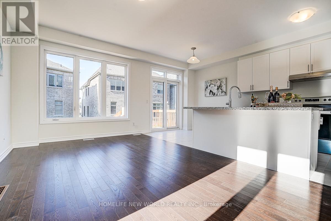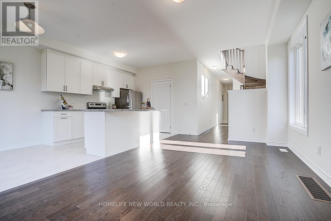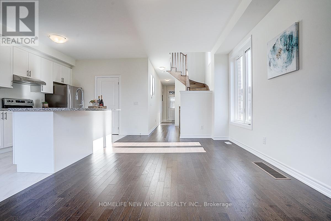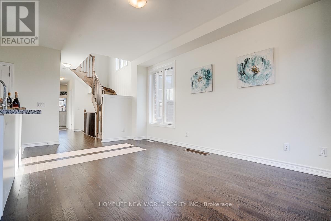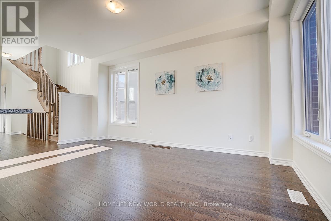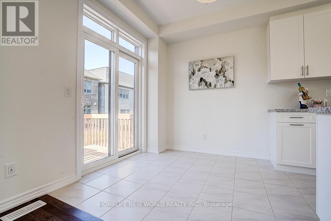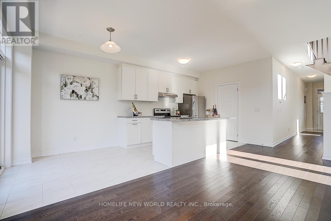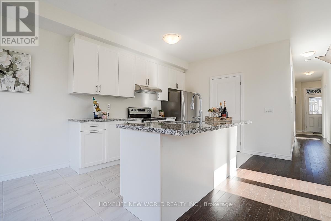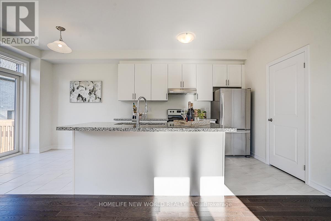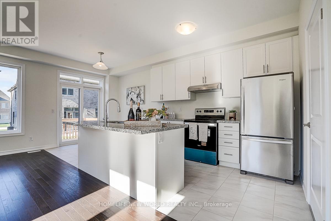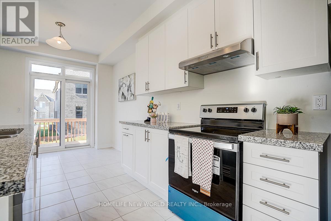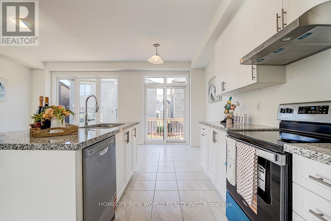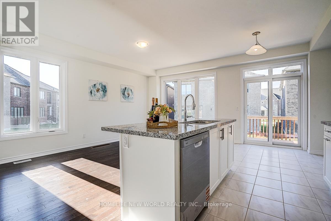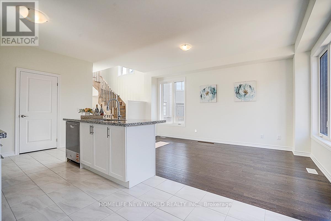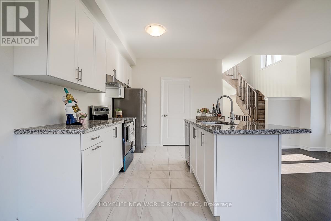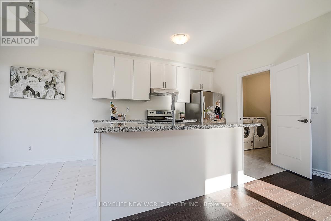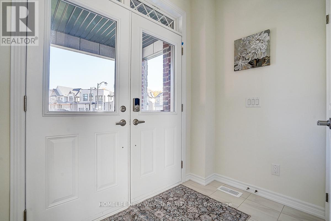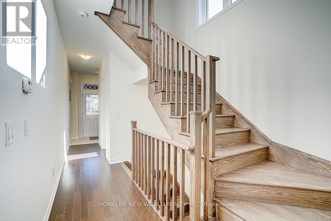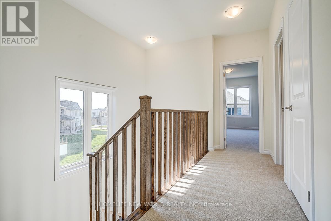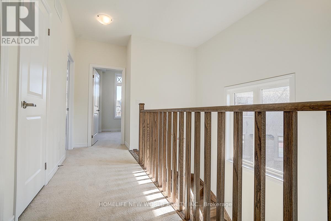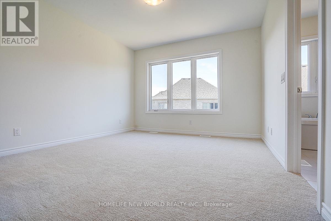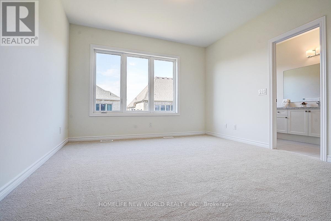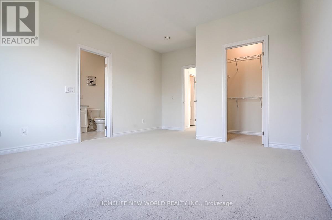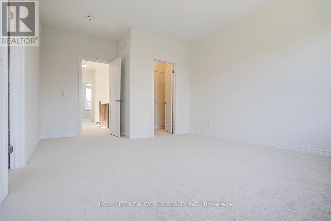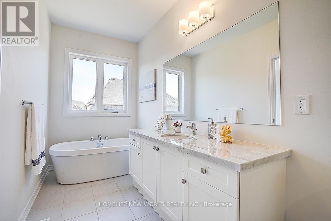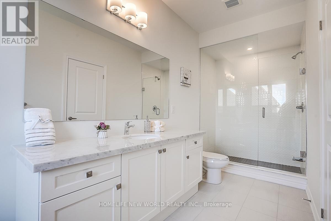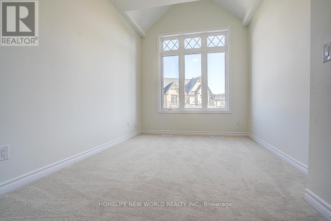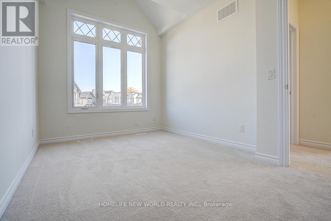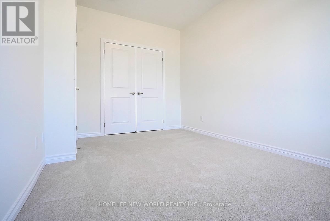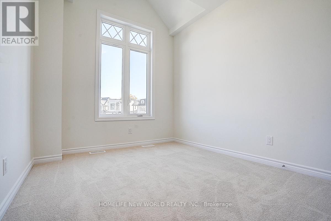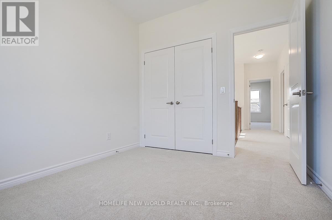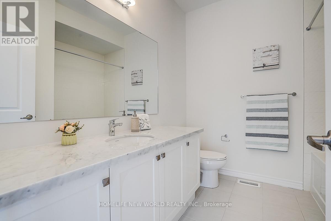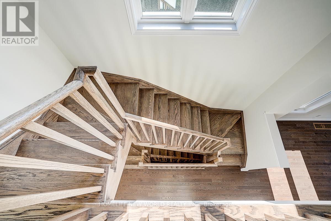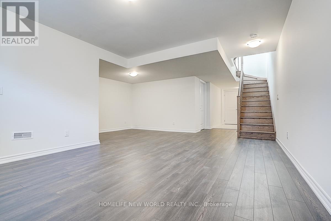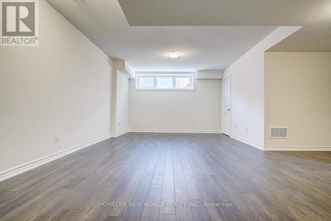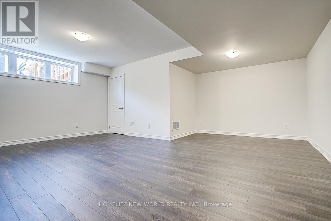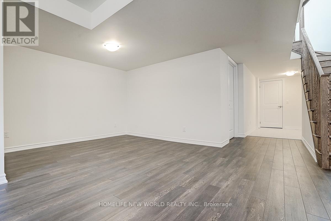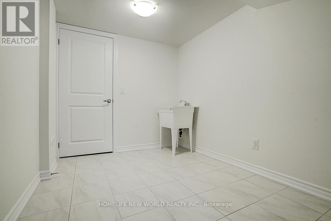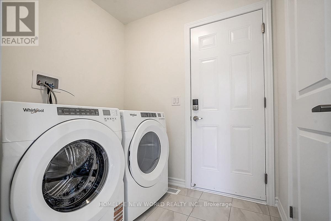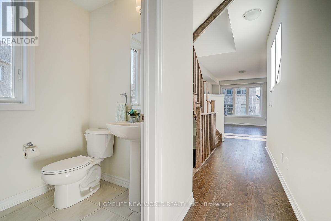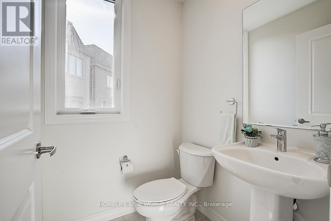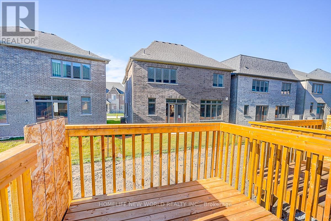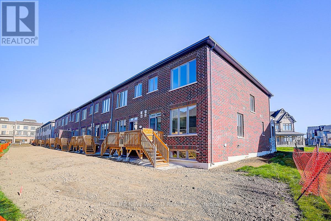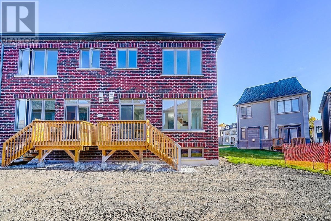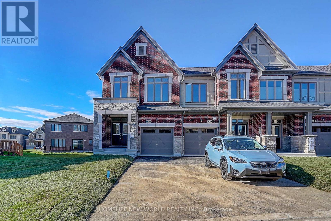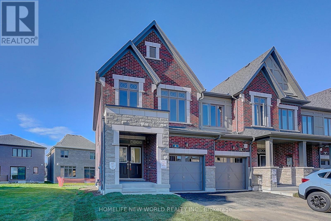4 Freeman Williams Street Markham, Ontario L6C 3M8
$1,388,000
Brand-New Beautiful Freehold End Unit Townhome Located In The Highly Sought After Angus Glen Community. Premium Lot Corner Unit Paired with Large Windows And Functional Open Concept Layout Features Total 2069Sqft Living Space, Which Allows You To Enjoy Brightness On Every Corners Inside. 9 Feet Ceilings On Main Floor Level With Modem Hardwood Floor Throughout. Upgraded Modern Kitchen With Stone Countertop, Large Central Island And Stainless Steel Appliances. Upgraded 9 Feet Ceilings On Second Floor Level With 3 Generously Sized Bedrooms And 2 Bathrooms With Stone Countertop. Builder Finished 8 Feet Ceilings Basement With Upgraded Large Above Ground Windows Offers Additional Recreation Room, Den And Storage Space. Close to All Amenities. Minutes to Angus Glen Community Centre, Supermarket, Restaurants and Plaza. Top-Ranking Schools Zone: Pierre Elliott Trudeau High School, Buttonville Public School, St. Augustine Catholic High School, Unionville College Elementary school And Unionville College. (id:24801)
Property Details
| MLS® Number | N12484949 |
| Property Type | Single Family |
| Community Name | Angus Glen |
| Equipment Type | Water Heater, Water Heater - Tankless |
| Features | Irregular Lot Size |
| Parking Space Total | 3 |
| Rental Equipment Type | Water Heater, Water Heater - Tankless |
Building
| Bathroom Total | 3 |
| Bedrooms Above Ground | 3 |
| Bedrooms Total | 3 |
| Age | New Building |
| Appliances | Dishwasher, Dryer, Hood Fan, Stove, Washer, Refrigerator |
| Basement Development | Finished |
| Basement Type | N/a (finished) |
| Construction Style Attachment | Attached |
| Cooling Type | None |
| Exterior Finish | Brick, Stone |
| Flooring Type | Hardwood, Carpeted, Laminate |
| Foundation Type | Concrete |
| Half Bath Total | 1 |
| Heating Fuel | Natural Gas |
| Heating Type | Forced Air |
| Stories Total | 2 |
| Size Interior | 1,500 - 2,000 Ft2 |
| Type | Row / Townhouse |
| Utility Water | Municipal Water |
Parking
| Garage |
Land
| Acreage | No |
| Sewer | Sanitary Sewer |
| Size Depth | 96 Ft ,1 In |
| Size Frontage | 26 Ft ,4 In |
| Size Irregular | 26.4 X 96.1 Ft |
| Size Total Text | 26.4 X 96.1 Ft |
Rooms
| Level | Type | Length | Width | Dimensions |
|---|---|---|---|---|
| Second Level | Primary Bedroom | 4.95 m | 3.78 m | 4.95 m x 3.78 m |
| Second Level | Bedroom 2 | 3.02 m | 2.74 m | 3.02 m x 2.74 m |
| Second Level | Bedroom 3 | 4.14 m | 2.87 m | 4.14 m x 2.87 m |
| Basement | Recreational, Games Room | 5.83 m | 3.8 m | 5.83 m x 3.8 m |
| Basement | Den | 3.02 m | 1.72 m | 3.02 m x 1.72 m |
| Main Level | Living Room | 5.28 m | 3.33 m | 5.28 m x 3.33 m |
| Main Level | Dining Room | 5.28 m | 3.33 m | 5.28 m x 3.33 m |
| Main Level | Eating Area | 2.36 m | 2.39 m | 2.36 m x 2.39 m |
| Main Level | Kitchen | 3.45 m | 2.39 m | 3.45 m x 2.39 m |
https://www.realtor.ca/real-estate/29038355/4-freeman-williams-street-markham-angus-glen-angus-glen
Contact Us
Contact us for more information
Hong Liu
Salesperson
201 Consumers Rd., Ste. 205
Toronto, Ontario M2J 4G8
(416) 490-1177
(416) 490-1928
www.homelifenewworld.com/
Rosa Jiang
Broker
201 Consumers Rd., Ste. 205
Toronto, Ontario M2J 4G8
(416) 490-1177
(416) 490-1928
www.homelifenewworld.com/



