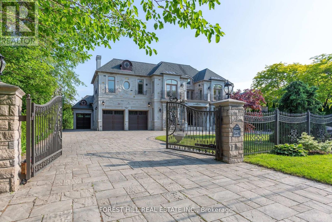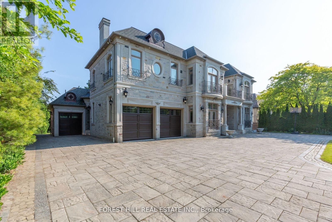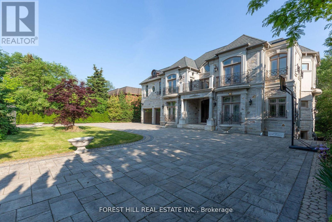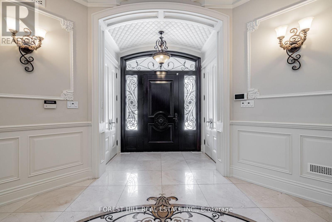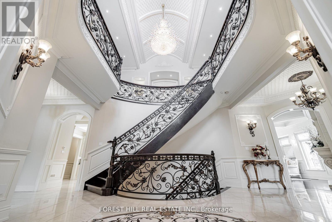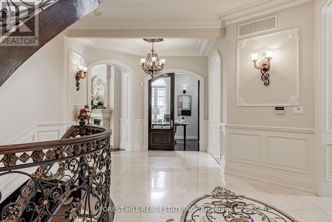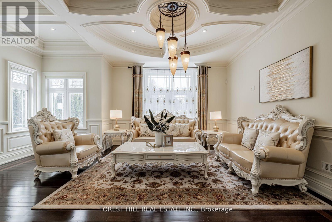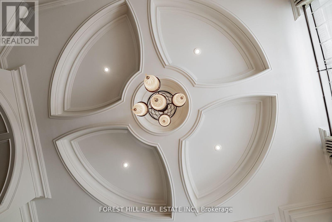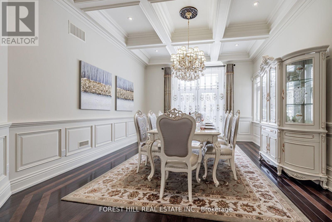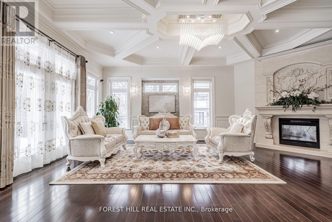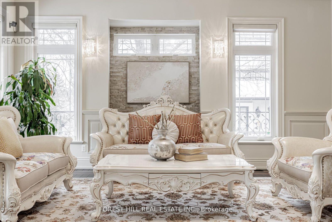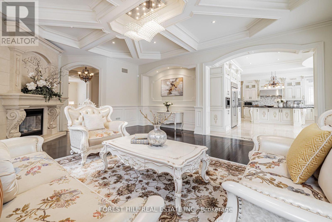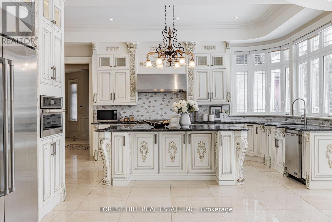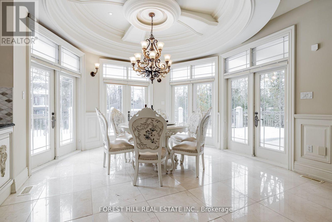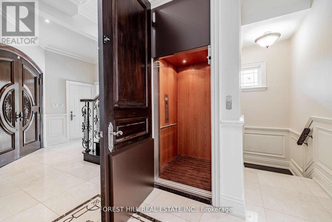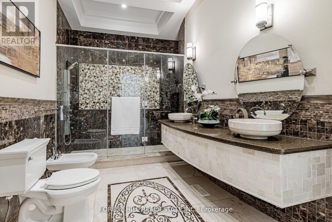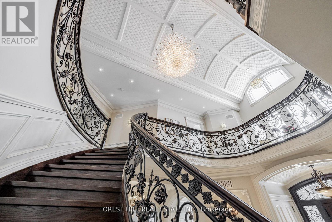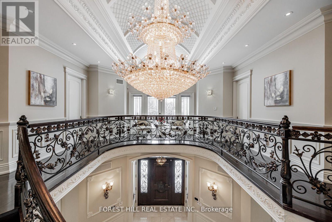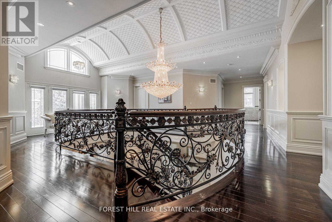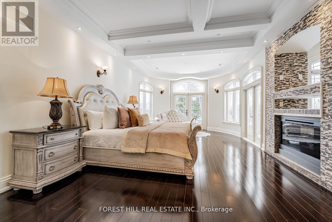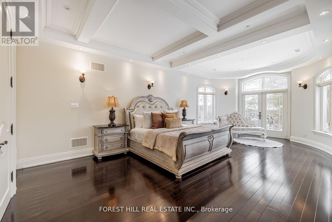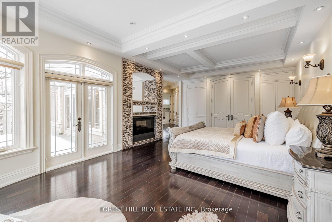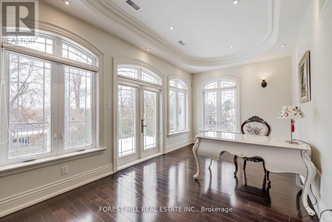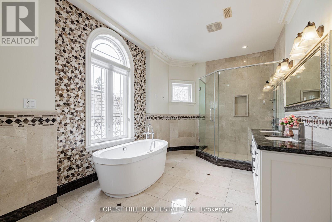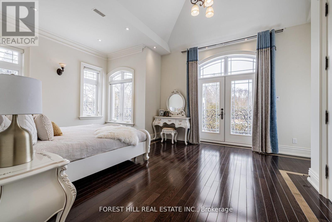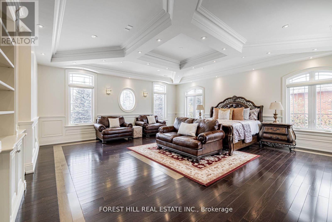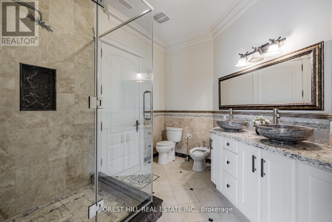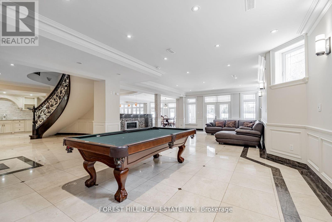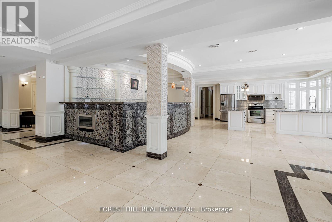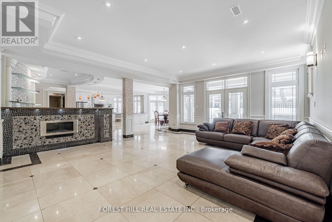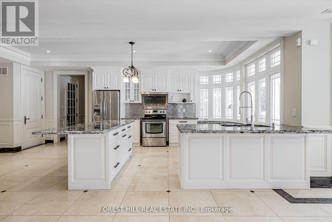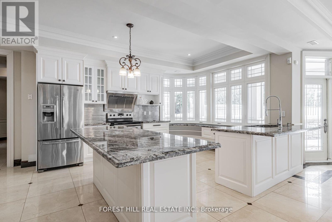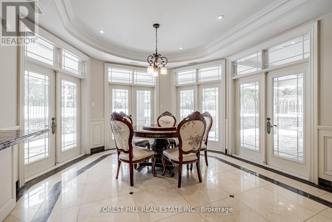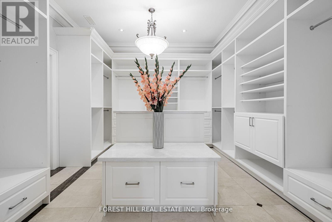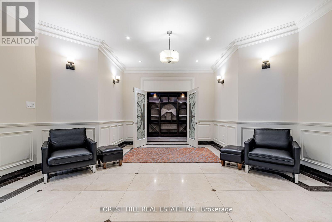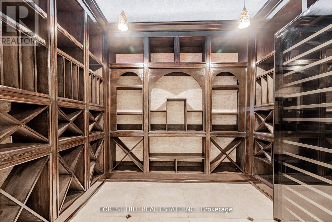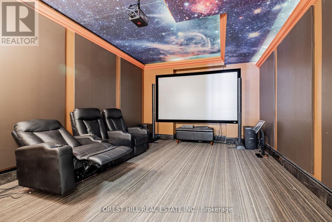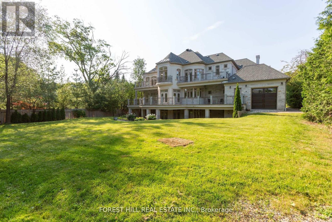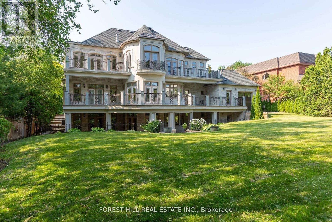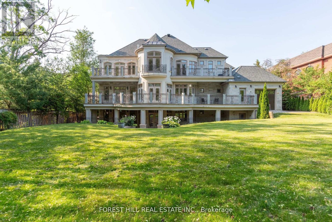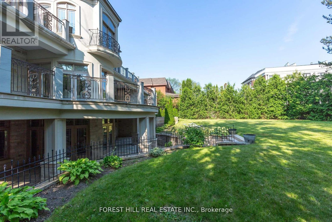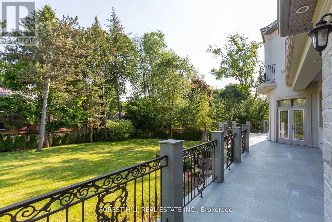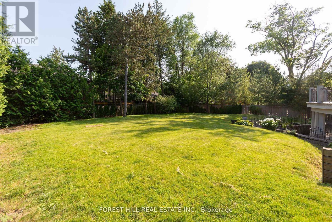4 Fifeshire Road Toronto, Ontario M2L 2G5
$9,790,000
***Magnificent***chateau-inspired***an exclusive-gated entrance & circular driveway lead to the L-U-X-U-R-Y grand residence on a beautiful 100ftx206ft in the prestigious St. Andrew Estate---This estate residence offers over 10,000sf total living space of refined elegance(Apx 7000sf for 1st/2nd floors as per Mpac) & masterfully crafted, palatial interior finishing with sense of European opulence & the utmost in craftmanship & the art of natural sunlight**The main floor welcomes you with a double-soaring ceiling height draws your eye upward with featuring unique-cathedral/dome design with intricate moulding & a curved stairwell with an antique floral railings in timeless elegance. The chef's kitchen balances form of space & function, with a large centre island and breakfast area. The large terrace extends these living spaces outdoors. The family room forms the centre of this home, where family friends/family gathers--------The primary suite elevates daily life, featuring a living room or private library area, double sided fireplace & private terrace with stunning view of green & backyard for quiet moments alone---The expansive ensuite has exquisite materials feels like an European hotel------Thoughtfully designed 2nd primary bedroom offers spacious private spaces for family's senior member-------The rest of bedrooms have own privacy and endless natural lights----The lower level maintains spacious open area with a kitchen-wet bar-large rec room and movie theatre & lots of storage area & easy access to a private backyard***3 Furances/3 Cacs--Private ELEVATOR--CIRCULAR DRIVEWAY WITH 3 CARS GARAGE--GATED HOME & MORE!! (id:24801)
Property Details
| MLS® Number | C12476750 |
| Property Type | Single Family |
| Community Name | St. Andrew-Windfields |
| Amenities Near By | Park, Place Of Worship, Public Transit, Schools, Hospital |
| Community Features | Community Centre |
| Equipment Type | Water Heater |
| Features | Irregular Lot Size, Flat Site, Sump Pump |
| Parking Space Total | 15 |
| Rental Equipment Type | Water Heater |
| Structure | Patio(s), Porch |
Building
| Bathroom Total | 7 |
| Bedrooms Above Ground | 5 |
| Bedrooms Below Ground | 1 |
| Bedrooms Total | 6 |
| Age | 6 To 15 Years |
| Amenities | Fireplace(s) |
| Appliances | Garage Door Opener Remote(s), Central Vacuum, Water Treatment, Dishwasher, Dryer, Microwave, Oven, Stove, Washer, Wet Bar, Wine Fridge, Refrigerator |
| Basement Development | Finished |
| Basement Features | Walk Out |
| Basement Type | N/a (finished) |
| Construction Style Attachment | Detached |
| Cooling Type | Central Air Conditioning |
| Exterior Finish | Stone, Stucco |
| Fireplace Present | Yes |
| Fireplace Total | 3 |
| Flooring Type | Porcelain Tile, Carpeted, Marble |
| Foundation Type | Poured Concrete |
| Heating Fuel | Natural Gas |
| Heating Type | Forced Air |
| Stories Total | 2 |
| Size Interior | 5,000 - 100,000 Ft2 |
| Type | House |
| Utility Water | Municipal Water |
Parking
| Garage |
Land
| Acreage | No |
| Fence Type | Fully Fenced |
| Land Amenities | Park, Place Of Worship, Public Transit, Schools, Hospital |
| Landscape Features | Landscaped, Lawn Sprinkler |
| Sewer | Sanitary Sewer |
| Size Depth | 212 Ft ,8 In |
| Size Frontage | 100 Ft ,6 In |
| Size Irregular | 100.5 X 212.7 Ft ; Gated Hm-circular Driveway-3cars Garage |
| Size Total Text | 100.5 X 212.7 Ft ; Gated Hm-circular Driveway-3cars Garage |
| Zoning Description | Residential |
Rooms
| Level | Type | Length | Width | Dimensions |
|---|---|---|---|---|
| Second Level | Bedroom 5 | 5.77 m | 5.5 m | 5.77 m x 5.5 m |
| Second Level | Primary Bedroom | 8.09 m | 4.49 m | 8.09 m x 4.49 m |
| Second Level | Bedroom 2 | 6.25 m | 3.39 m | 6.25 m x 3.39 m |
| Second Level | Bedroom 3 | 7.21 m | 7 m | 7.21 m x 7 m |
| Second Level | Bedroom 4 | 4.61 m | 3.36 m | 4.61 m x 3.36 m |
| Basement | Kitchen | 7.78 m | 7.3 m | 7.78 m x 7.3 m |
| Basement | Recreational, Games Room | 11.4 m | 5.34 m | 11.4 m x 5.34 m |
| Basement | Media | 5.09 m | 3.98 m | 5.09 m x 3.98 m |
| Main Level | Living Room | 6.21 m | 5.22 m | 6.21 m x 5.22 m |
| Main Level | Office | 5.2 m | 3.2 m | 5.2 m x 3.2 m |
| Main Level | Dining Room | 5.77 m | 4.36 m | 5.77 m x 4.36 m |
| Main Level | Kitchen | 4.78 m | 3.94 m | 4.78 m x 3.94 m |
| Main Level | Eating Area | 6.64 m | 4.4 m | 6.64 m x 4.4 m |
| Main Level | Family Room | 6.7 m | 6.03 m | 6.7 m x 6.03 m |
Utilities
| Cable | Available |
| Electricity | Installed |
| Sewer | Installed |
Contact Us
Contact us for more information
Bella Lee
Broker
15 Lesmill Rd Unit 1
Toronto, Ontario M3B 2T3
(416) 929-4343
Baimin Xia
Broker
www.boyahomes.com/
www.facebook.com/boyahomes
15 Lesmill Rd Unit 1
Toronto, Ontario M3B 2T3
(416) 929-4343


