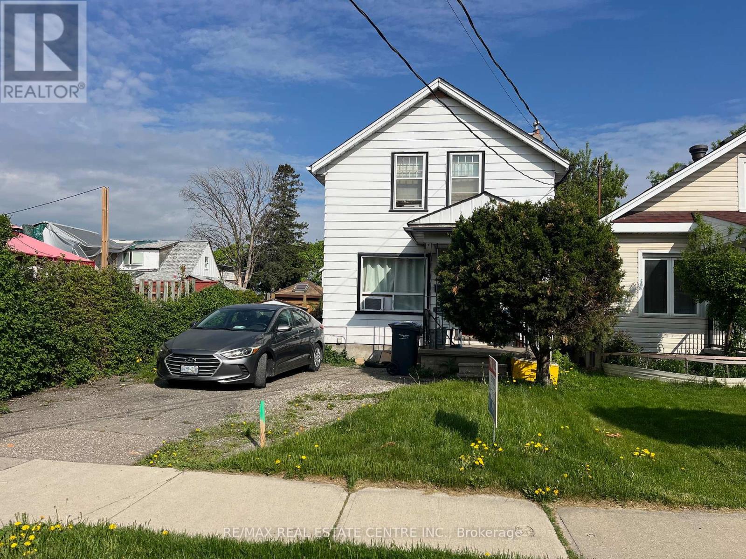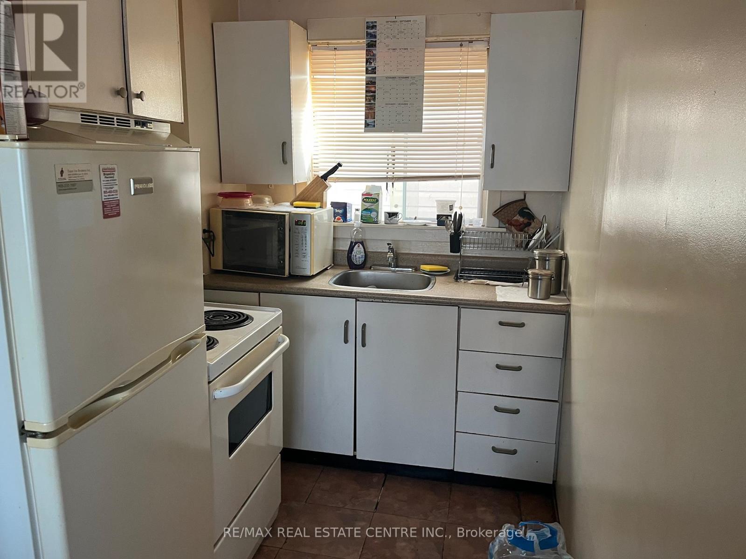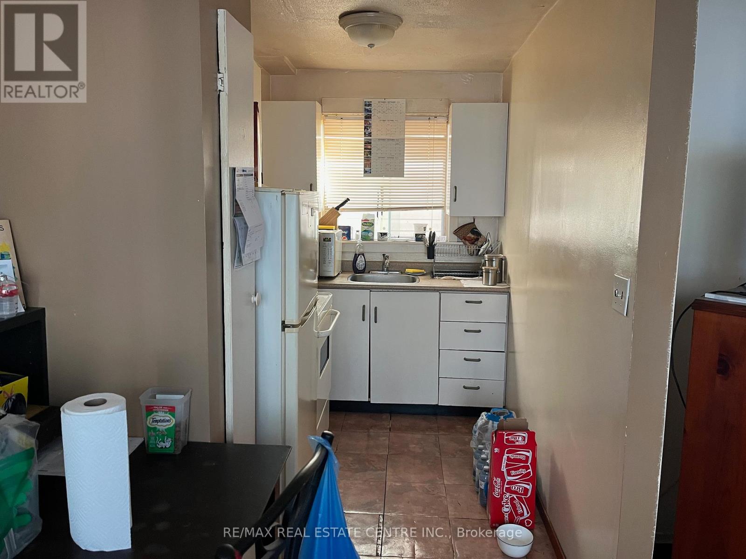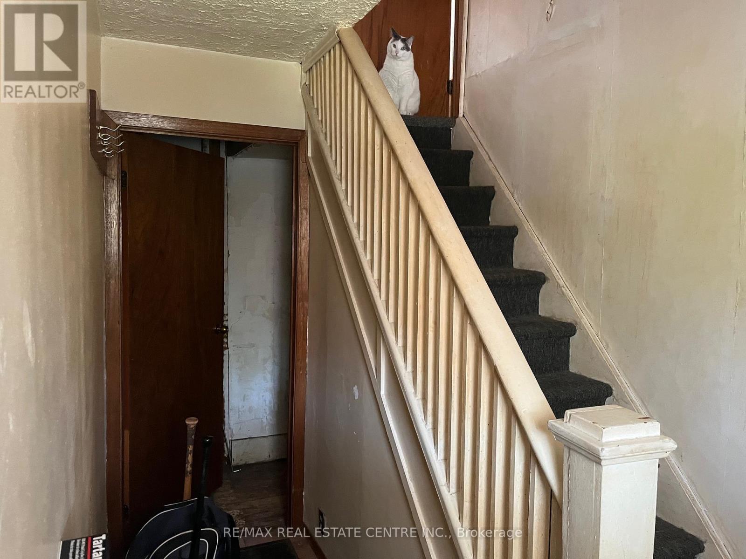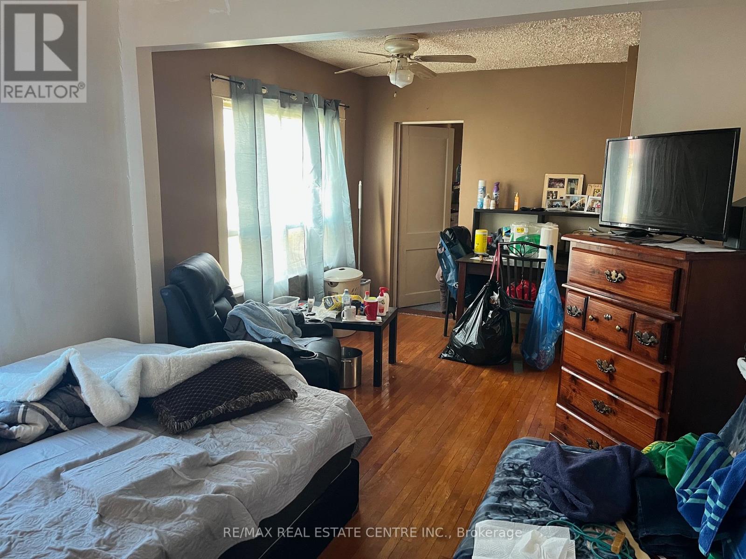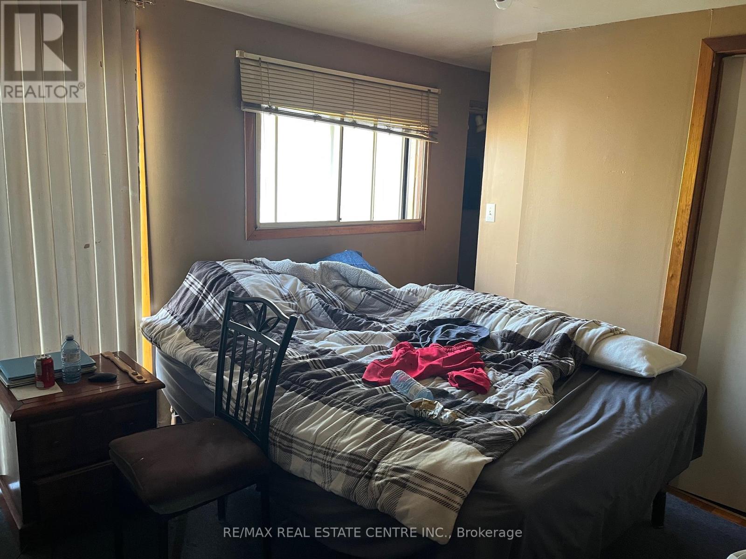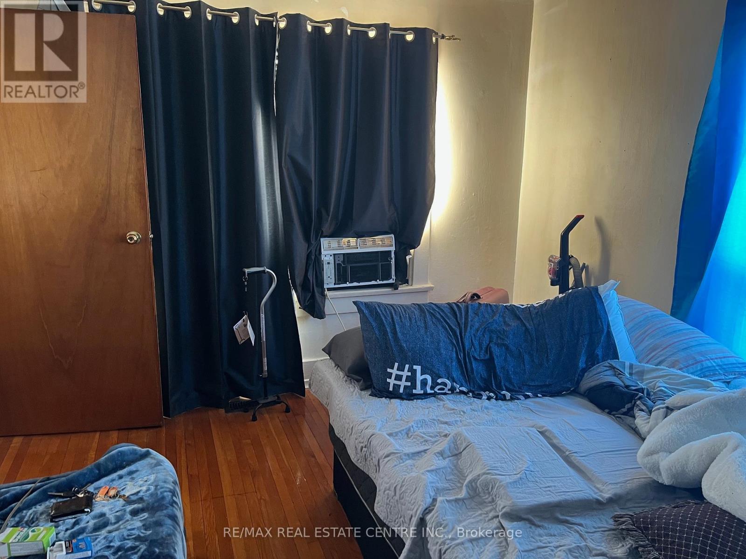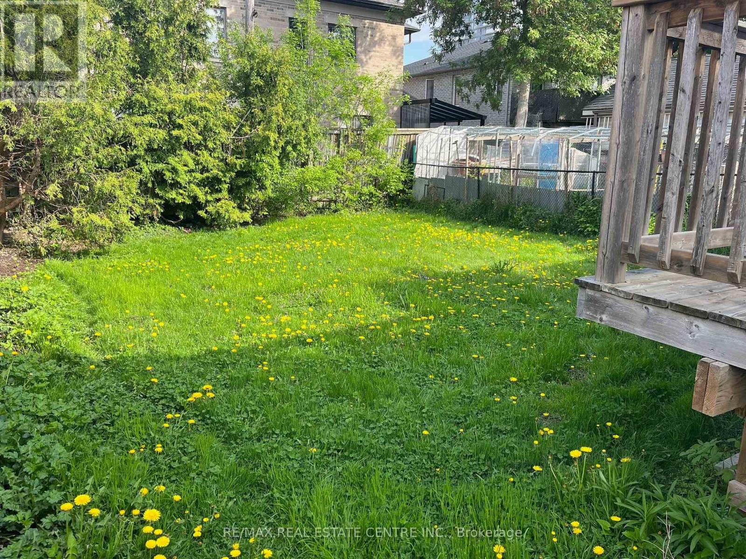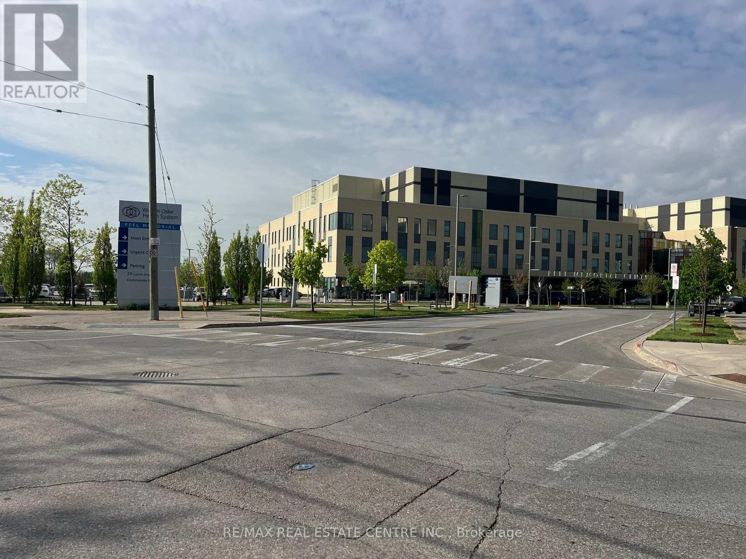4 Eastern Avenue Brampton, Ontario L6W 1X6
$635,000
Location ! Location ! Location ! Its Now or Never , Great opportunity to Buy Three Houses together 4 Eastern Ave , 34 Trueman St and 36 Trueman St Brampton directly across from the Peel Memorial Hospital Brampton. All three Properties are rented needs 24 hours notice for showing.how to write Three more properties available for sale 6 Eastern Avenue(W12400737) 34 Trueman St(W12334908) & 36 Trueman St(W12334906). (id:24801)
Property Details
| MLS® Number | W12334901 |
| Property Type | Single Family |
| Community Name | Queen Street Corridor |
| Amenities Near By | Hospital, Public Transit, Schools, Park, Place Of Worship |
| Community Features | Community Centre |
| Features | In-law Suite |
| Parking Space Total | 2 |
| Structure | Deck, Shed |
Building
| Bathroom Total | 2 |
| Bedrooms Above Ground | 2 |
| Bedrooms Total | 2 |
| Age | 51 To 99 Years |
| Basement Development | Unfinished |
| Basement Type | N/a (unfinished) |
| Construction Style Attachment | Detached |
| Cooling Type | None |
| Exterior Finish | Aluminum Siding |
| Foundation Type | Stone |
| Heating Fuel | Natural Gas |
| Heating Type | Forced Air |
| Stories Total | 2 |
| Size Interior | 1,100 - 1,500 Ft2 |
| Type | House |
| Utility Water | Municipal Water |
Parking
| No Garage |
Land
| Acreage | No |
| Land Amenities | Hospital, Public Transit, Schools, Park, Place Of Worship |
| Landscape Features | Landscaped |
| Sewer | Sanitary Sewer |
| Size Depth | 100 Ft ,1 In |
| Size Frontage | 33 Ft |
| Size Irregular | 33 X 100.1 Ft |
| Size Total Text | 33 X 100.1 Ft|under 1/2 Acre |
| Zoning Description | R1b |
Rooms
| Level | Type | Length | Width | Dimensions |
|---|---|---|---|---|
| Second Level | Kitchen | 2.3 m | 3.5 m | 2.3 m x 3.5 m |
| Second Level | Living Room | 3.5 m | 3.8 m | 3.5 m x 3.8 m |
| Second Level | Bedroom | 3.4 m | 3.2 m | 3.4 m x 3.2 m |
| Second Level | Bathroom | 1.9 m | 2.6 m | 1.9 m x 2.6 m |
| Lower Level | Laundry Room | 2.5 m | 2.5 m | 2.5 m x 2.5 m |
| Main Level | Living Room | 3.5 m | 3.8 m | 3.5 m x 3.8 m |
| Main Level | Bedroom | 3.2 m | 3.4 m | 3.2 m x 3.4 m |
| Main Level | Bathroom | 1.7 m | 2.6 m | 1.7 m x 2.6 m |
| Ground Level | Kitchen | 2.3 m | 3.5 m | 2.3 m x 3.5 m |
Contact Us
Contact us for more information
Manmohan Khroud
Broker
www.evaluatefreeonline.com/
2 County Court Blvd. Ste 150
Brampton, Ontario L6W 3W8
(905) 456-1177
(905) 456-1107
www.remaxcentre.ca/
Paramjit Soor
Broker
(647) 985-4535
www.paramjitsoor.com/
www.facebook.com/selnbuy
www.linkedin.com/profile/view?id=92946898&trk=nav_responsive_tab_profile
2 County Court Blvd. Ste 150
Brampton, Ontario L6W 3W8
(905) 456-1177
(905) 456-1107
www.remaxcentre.ca/


