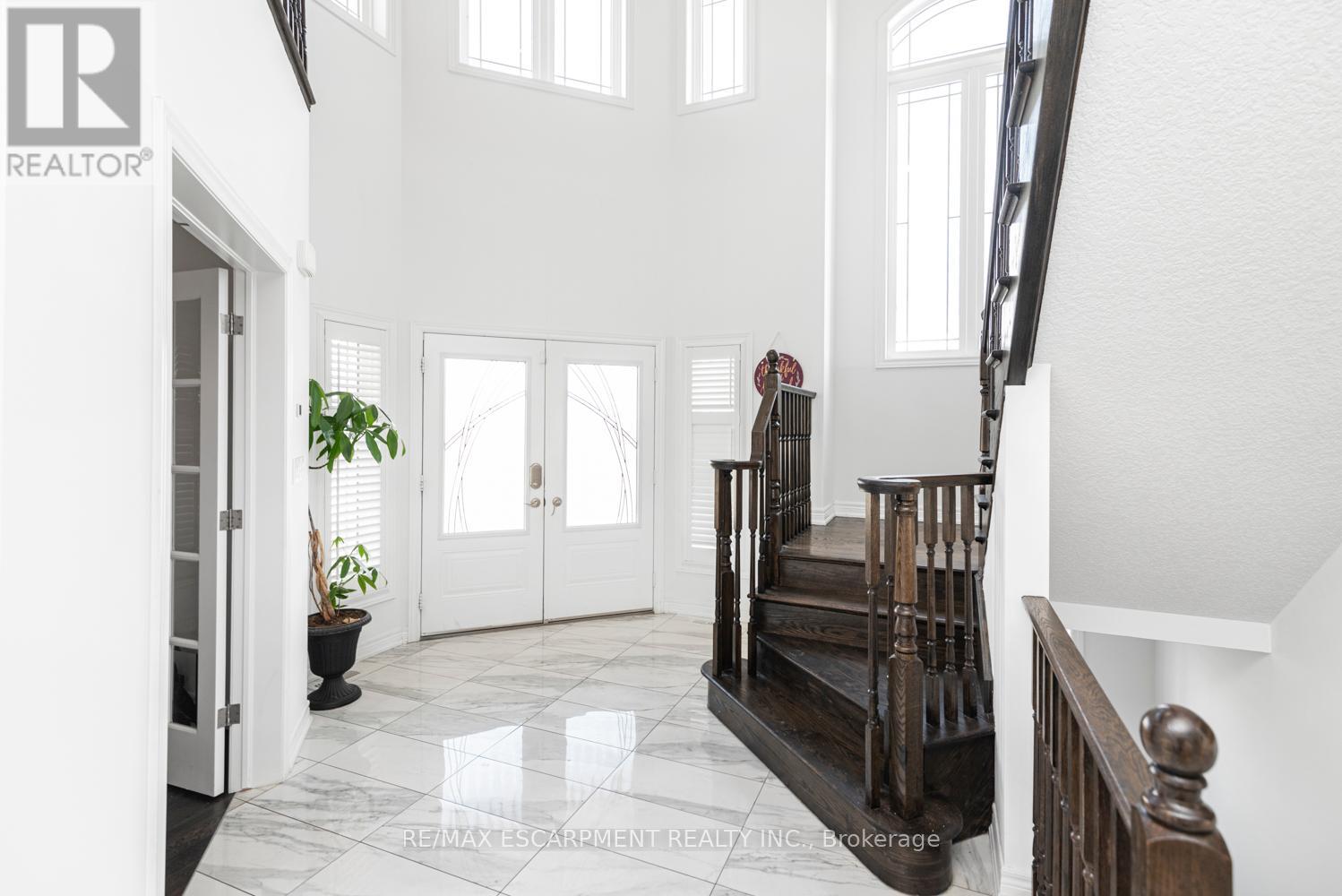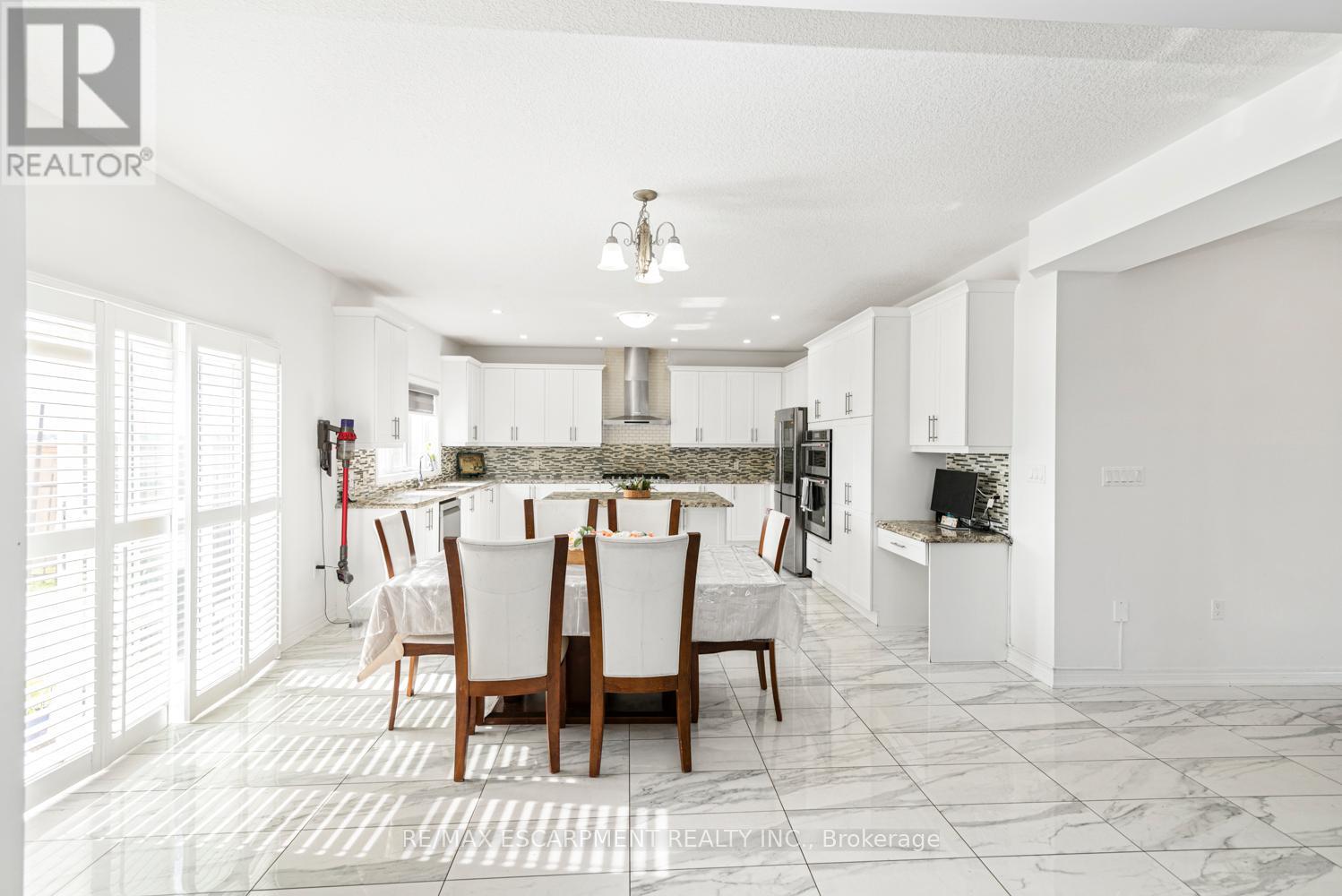4 Dolomiti Court Hamilton, Ontario L0R 1P0
$1,299,000
Welcome to this stunning 3,565 sq. ft. corner lot residence, thoughtfully constructed in 2020. Designed to accommodate families of all sizes, this elegant home offers 4 spacious bedrooms and 4 well-appointed bathrooms. The primary suite is a luxurious retreat, featuring a spa-inspired ensuite with a double vanity, a soaking tub, and a separate glass-enclosed shower. Dual walk-in closets provide generous storage, ensuring a refined and organized space. A second bedroom also includes a private ensuite and walk-in closet, offering both comfort and privacy for family or guests. The remaining two bedrooms are connected by a shared Jack and Jill bathroom, providing a practical layout for children or visitors. The home also features an unfinished basement with impressive 9-foot ceilings, offering a blank canvas for new owners to customize and design a space that perfectly suits their needs whether its a home gym, recreation area, or additional living quarters. Situated in a prime location, this property offers picturesque views of a nearby children's park and tranquil pond, adding to its charm and appeal. This home is more than just a house - its an elevated lifestyle in the heart of Hamilton. (id:24801)
Property Details
| MLS® Number | X11930292 |
| Property Type | Single Family |
| Community Name | Stoney Creek |
| Amenities Near By | Park |
| Community Features | School Bus |
| Features | Level Lot |
| Parking Space Total | 6 |
| View Type | View |
Building
| Bathroom Total | 4 |
| Bedrooms Above Ground | 4 |
| Bedrooms Total | 4 |
| Amenities | Fireplace(s) |
| Appliances | Water Meter, Dishwasher, Dryer, Garage Door Opener, Range, Refrigerator, Stove, Washer, Window Coverings |
| Basement Features | Walk-up |
| Basement Type | Full |
| Construction Style Attachment | Detached |
| Cooling Type | Central Air Conditioning |
| Exterior Finish | Brick Facing, Stucco |
| Fireplace Present | Yes |
| Flooring Type | Ceramic, Hardwood |
| Foundation Type | Poured Concrete |
| Half Bath Total | 1 |
| Heating Fuel | Natural Gas |
| Heating Type | Forced Air |
| Stories Total | 2 |
| Size Interior | 3,500 - 5,000 Ft2 |
| Type | House |
| Utility Water | Municipal Water |
Parking
| Attached Garage |
Land
| Acreage | No |
| Land Amenities | Park |
| Sewer | Sanitary Sewer |
| Size Depth | 105 Ft ,7 In |
| Size Frontage | 73 Ft ,2 In |
| Size Irregular | 73.2 X 105.6 Ft |
| Size Total Text | 73.2 X 105.6 Ft|under 1/2 Acre |
| Surface Water | Lake/pond |
Rooms
| Level | Type | Length | Width | Dimensions |
|---|---|---|---|---|
| Second Level | Bedroom 3 | 5.94 m | 2.01 m | 5.94 m x 2.01 m |
| Second Level | Kitchen | 4.56 m | 3.66 m | 4.56 m x 3.66 m |
| Second Level | Primary Bedroom | 4.56 m | 4.56 m | 4.56 m x 4.56 m |
| Second Level | Bedroom | 3.66 m | 4.27 m | 3.66 m x 4.27 m |
| Second Level | Bedroom | 3.66 m | 4.37 m | 3.66 m x 4.37 m |
| Second Level | Bedroom 2 | 3.96 m | 3.96 m | 3.96 m x 3.96 m |
| Main Level | Foyer | 2.44 m | 3.35 m | 2.44 m x 3.35 m |
| Main Level | Bedroom 4 | 3.04 m | 3.65 m | 3.04 m x 3.65 m |
| Main Level | Den | 2.59 m | 3.35 m | 2.59 m x 3.35 m |
| Main Level | Dining Room | 3.66 m | 5.03 m | 3.66 m x 5.03 m |
| Main Level | Family Room | 4.11 m | 5.79 m | 4.11 m x 5.79 m |
| Main Level | Eating Area | 4.57 m | 4.57 m | 4.57 m x 4.57 m |
https://www.realtor.ca/real-estate/27818167/4-dolomiti-court-hamilton-stoney-creek-stoney-creek
Contact Us
Contact us for more information
Oliver Gill
Salesperson
1595 Upper James St #4b
Hamilton, Ontario L9B 0H7
(905) 575-5478
(905) 575-7217











































