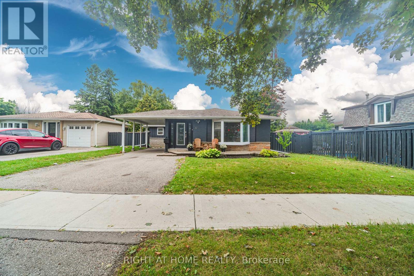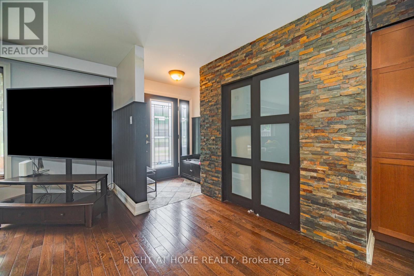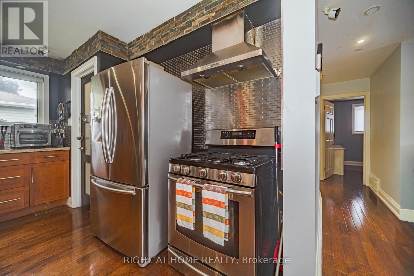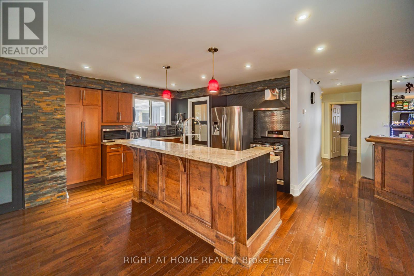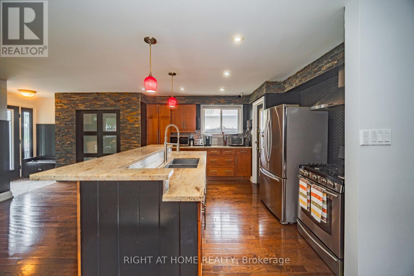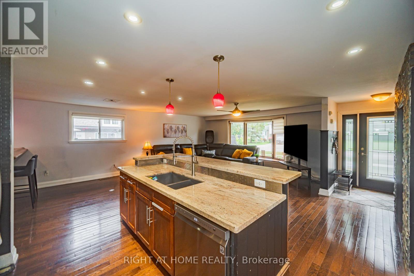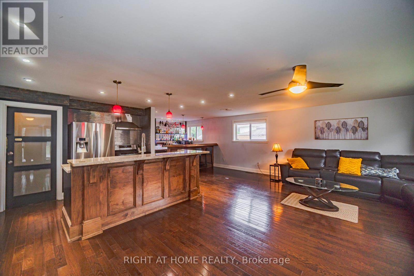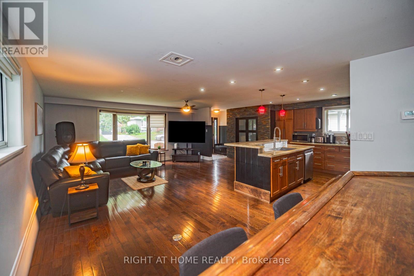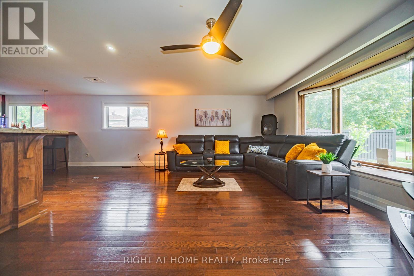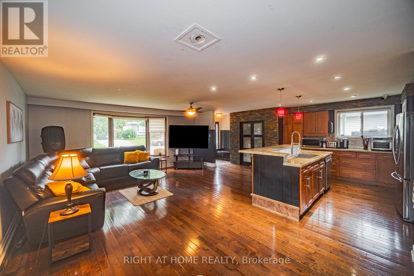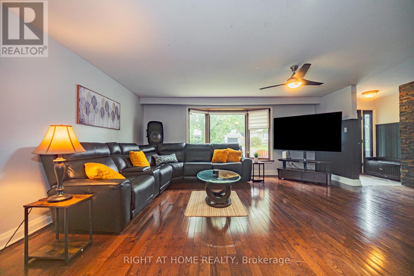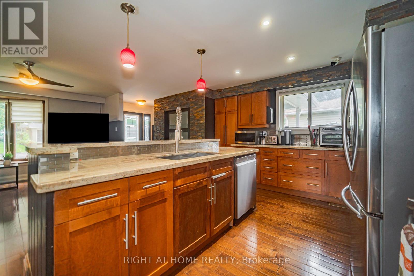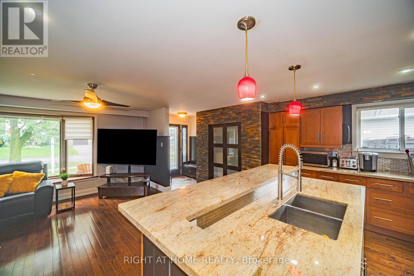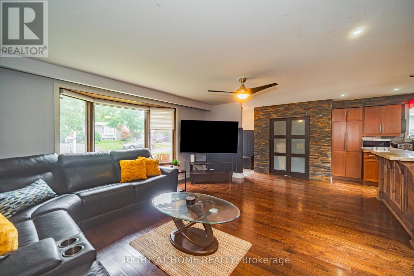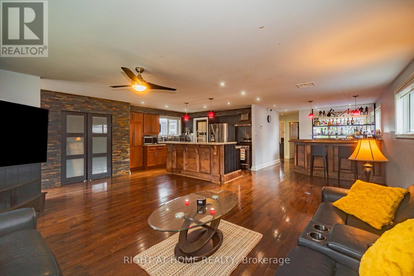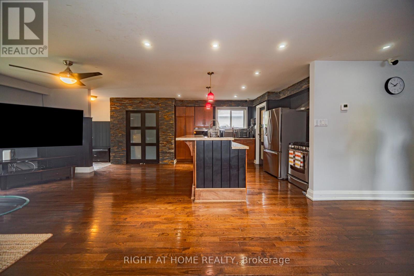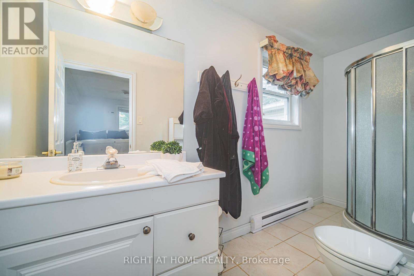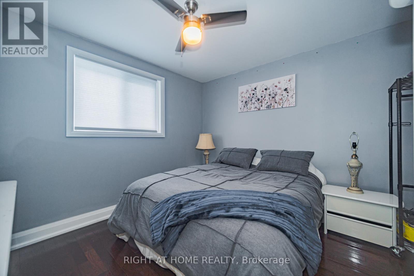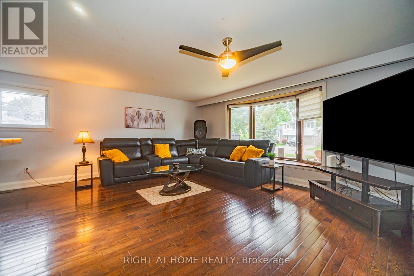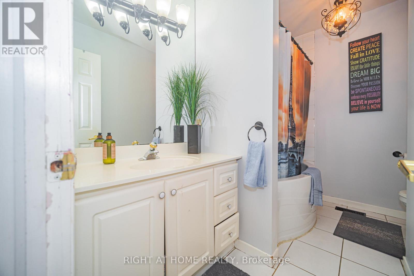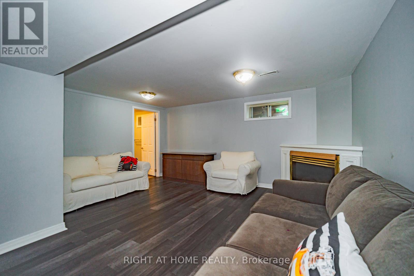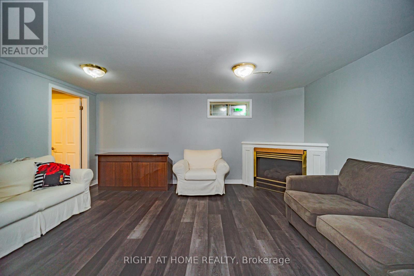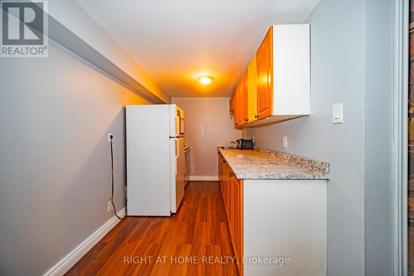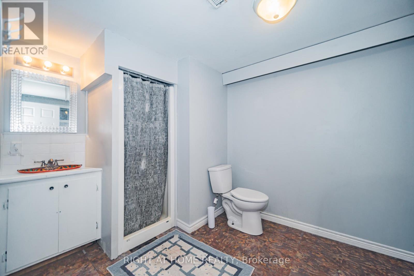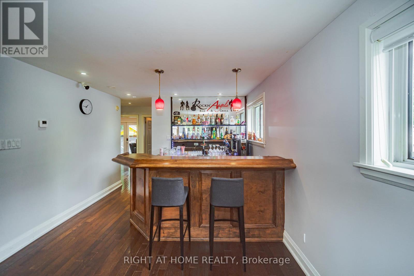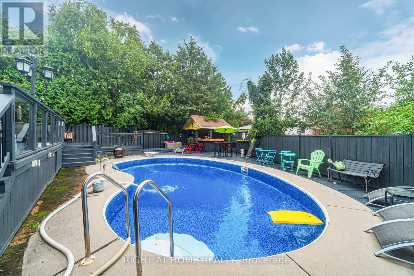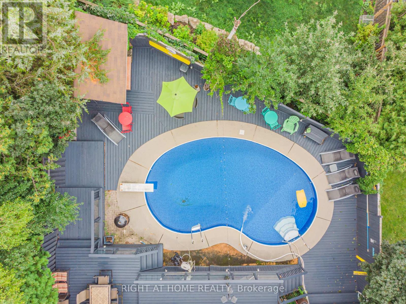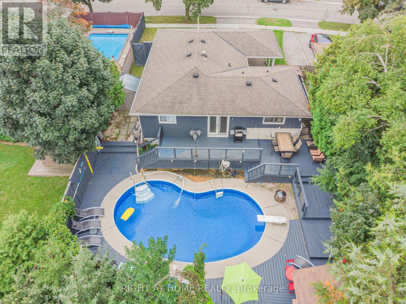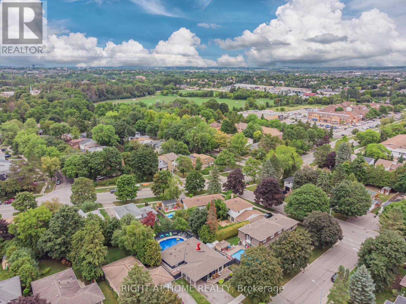4 Devins Drive Aurora, Ontario L4G 2Z1
$1,199,999
OPEN HOUSE CHANGED TO SUNDAY, September 28th FROM 2-4 FYI!!!! Welcome Home!!! Freshly Painted 2 plus 2 Bedroom Home. Nestled back off of the main roads on a quiet street, this home has lots to offer. Lots of Opportunities to Make this home your own. With Hardwood throughout and a custom kitchen that offers stainless steel appliances, a pantry for food storage and a large island, perfect for making a nice meal. The open concept main floor is both bright and spacious. The backyard is truly an oasis with having an in ground pool with a brand new liner. There is a beautiful tiki bar that is perfect for your outdoor entertaining. Lots of chairs and decor keep this backyard a definite place to spend your warm days. The basement has steady month to month a rental income and is willing to stay. (id:24801)
Property Details
| MLS® Number | N12359846 |
| Property Type | Single Family |
| Neigbourhood | Aurora Heights |
| Community Name | Aurora Heights |
| Equipment Type | Water Heater - Gas, Water Heater |
| Parking Space Total | 3 |
| Pool Type | Inground Pool |
| Rental Equipment Type | Water Heater - Gas, Water Heater |
Building
| Bathroom Total | 3 |
| Bedrooms Above Ground | 2 |
| Bedrooms Below Ground | 2 |
| Bedrooms Total | 4 |
| Amenities | Fireplace(s) |
| Appliances | Central Vacuum |
| Architectural Style | Bungalow |
| Basement Development | Finished |
| Basement Features | Apartment In Basement |
| Basement Type | N/a (finished) |
| Construction Style Attachment | Detached |
| Cooling Type | Central Air Conditioning |
| Exterior Finish | Brick |
| Fireplace Present | Yes |
| Fireplace Total | 1 |
| Flooring Type | Hardwood |
| Foundation Type | Block |
| Heating Fuel | Natural Gas |
| Heating Type | Forced Air |
| Stories Total | 1 |
| Size Interior | 1,100 - 1,500 Ft2 |
| Type | House |
| Utility Water | Municipal Water |
Parking
| Carport | |
| Garage |
Land
| Acreage | No |
| Sewer | Sanitary Sewer |
| Size Depth | 100 Ft |
| Size Frontage | 54 Ft ,2 In |
| Size Irregular | 54.2 X 100 Ft |
| Size Total Text | 54.2 X 100 Ft |
Rooms
| Level | Type | Length | Width | Dimensions |
|---|---|---|---|---|
| Main Level | Kitchen | 12.1 m | 10.01 m | 12.1 m x 10.01 m |
| Main Level | Living Room | 14.4 m | 22.2 m | 14.4 m x 22.2 m |
| Main Level | Dining Room | 10.11 m | 7.2 m | 10.11 m x 7.2 m |
| Main Level | Other | 10.11 m | 7.2 m | 10.11 m x 7.2 m |
| Main Level | Primary Bedroom | 9.8 m | 21.5 m | 9.8 m x 21.5 m |
| Main Level | Bedroom 2 | 9.2 m | 9.4 m | 9.2 m x 9.4 m |
https://www.realtor.ca/real-estate/28767355/4-devins-drive-aurora-aurora-heights-aurora-heights
Contact Us
Contact us for more information
Kimberly Austin
Broker
16850 Yonge Street #6b
Newmarket, Ontario L3Y 0A3
(905) 953-0550



