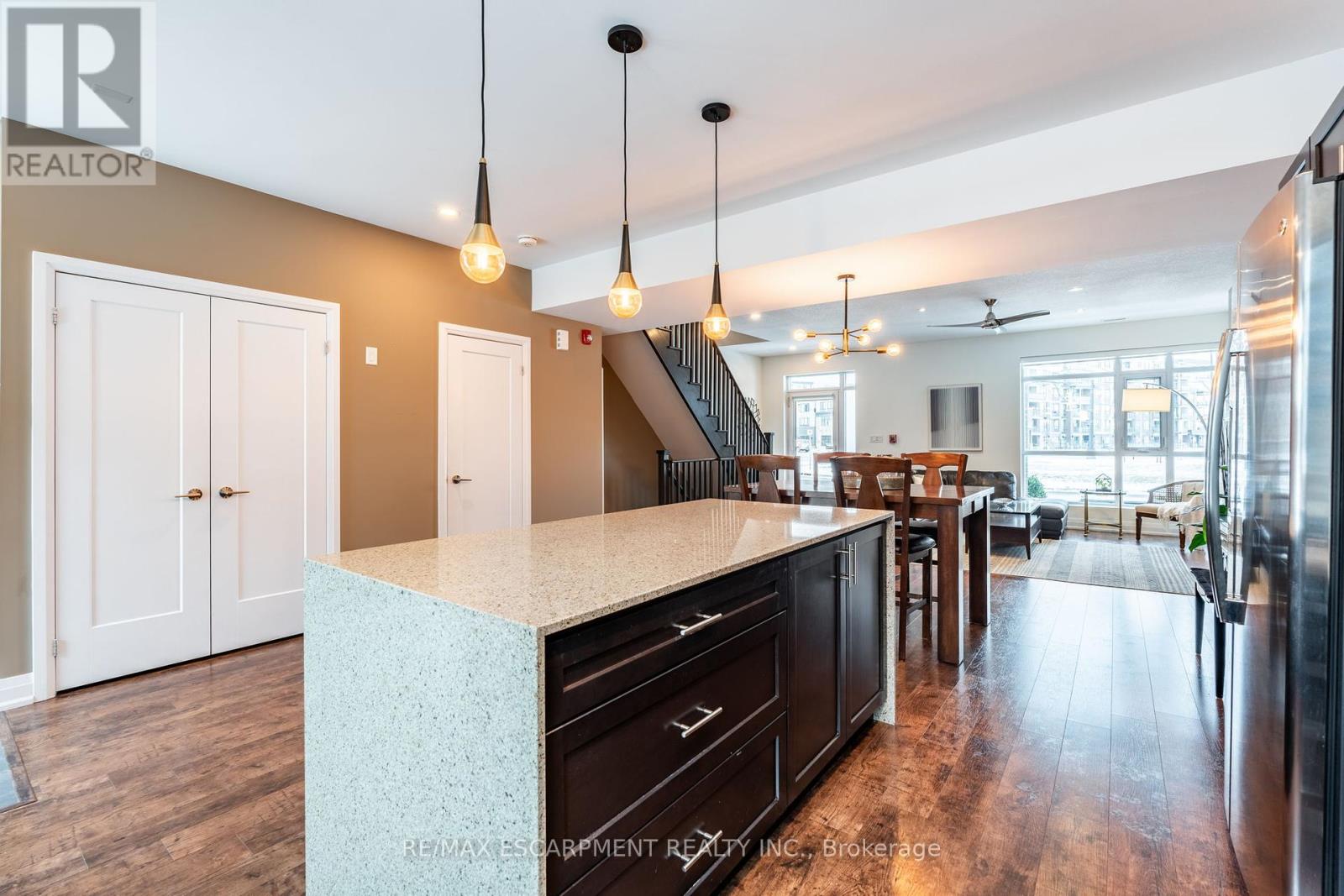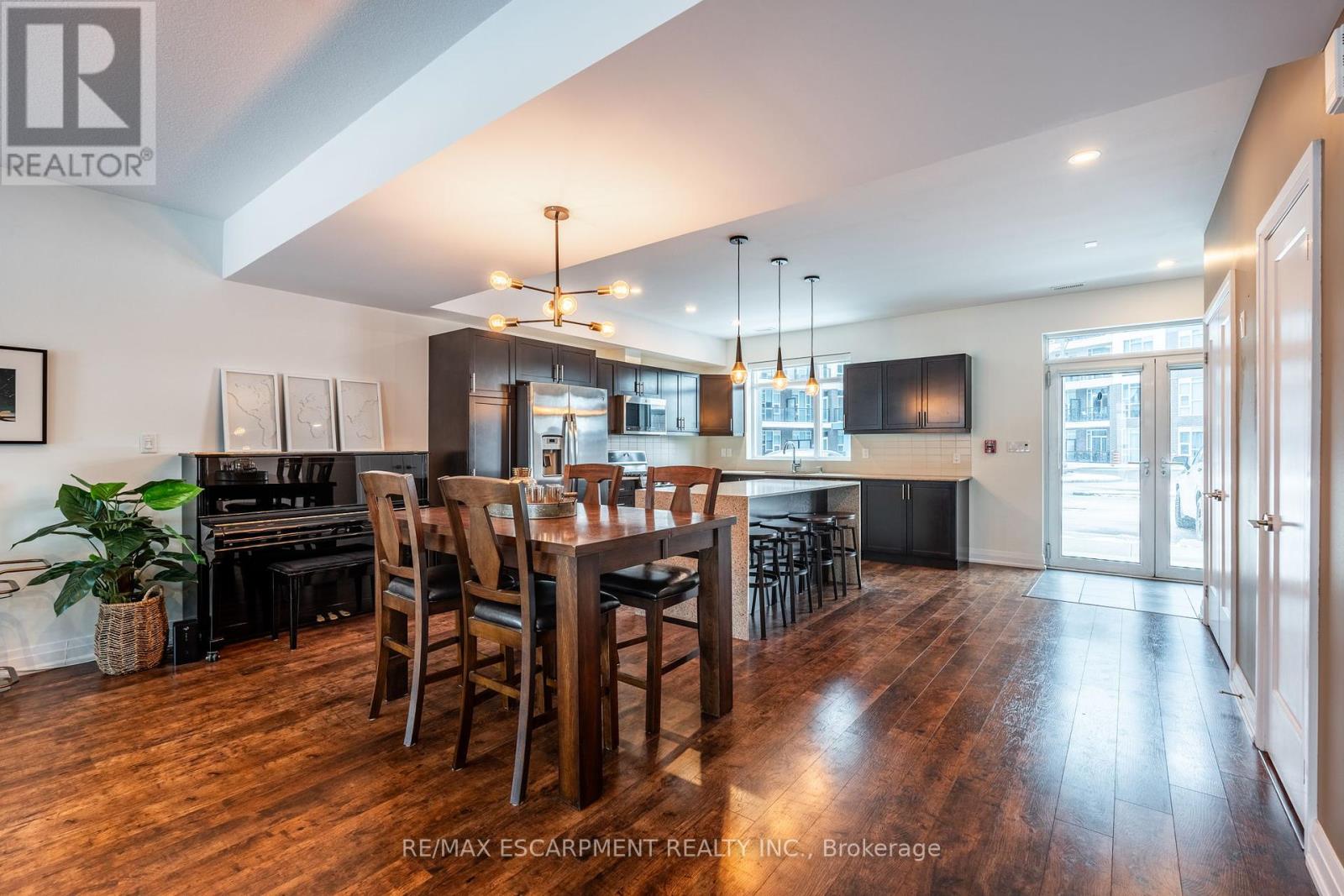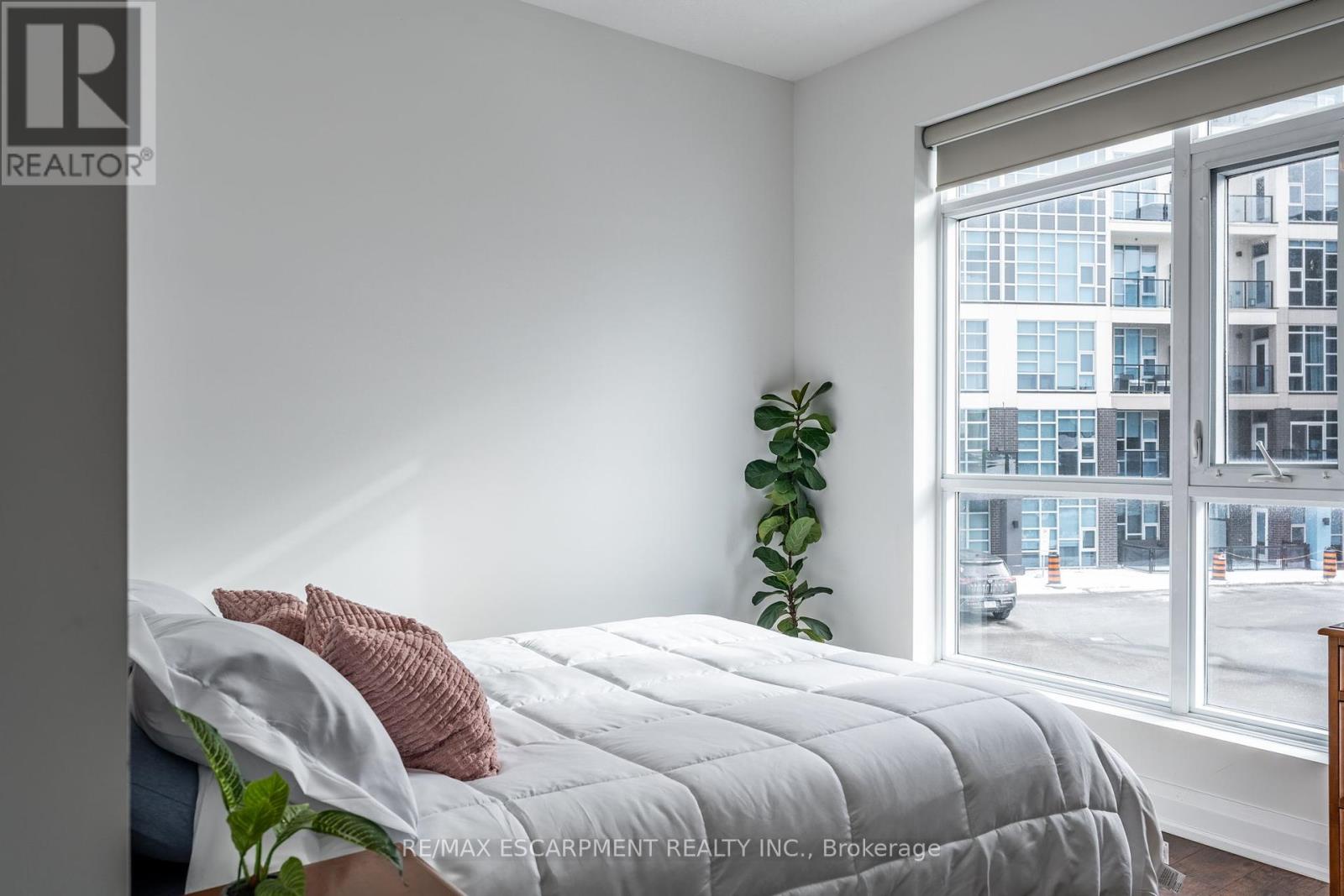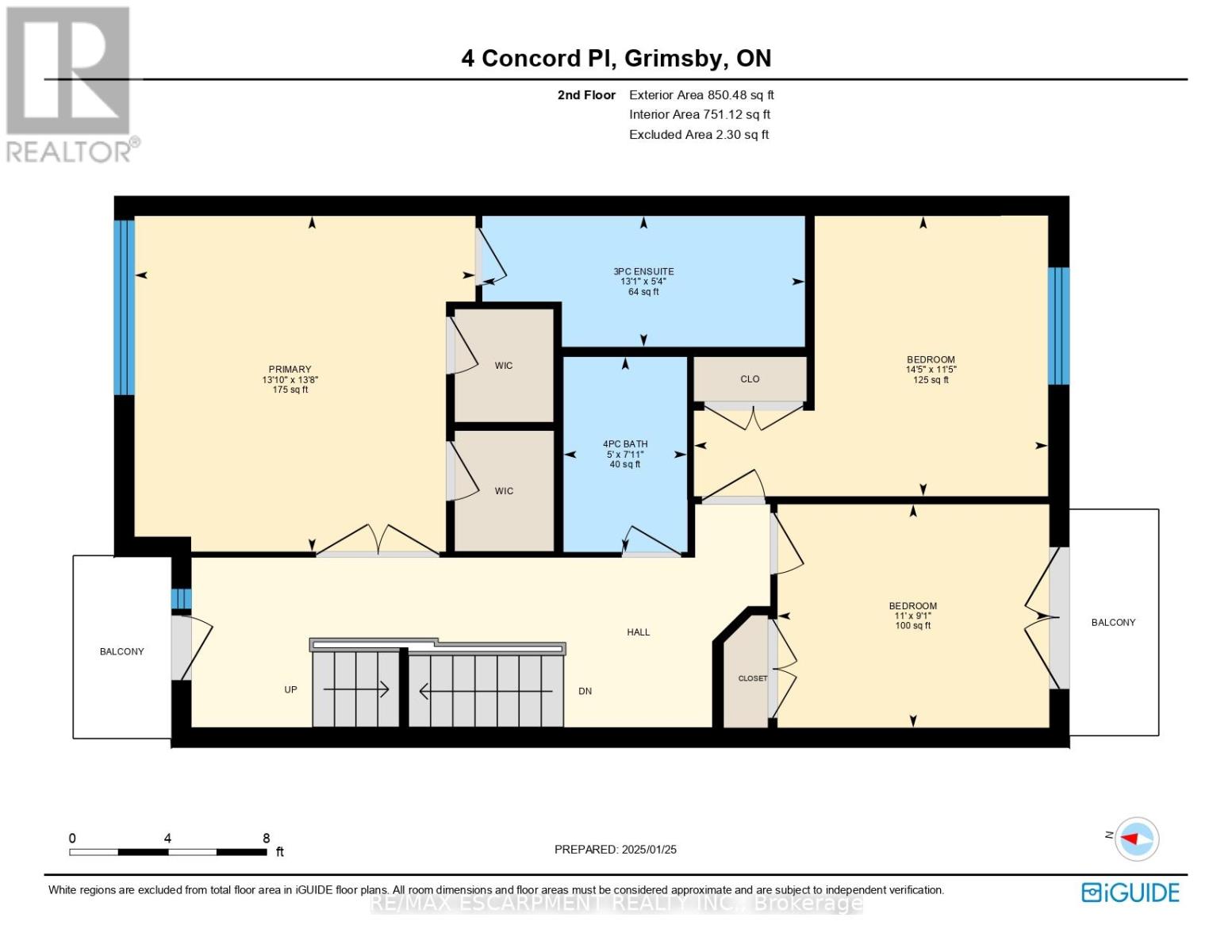4 Concord Place Grimsby, Ontario L3M 0G7
$624,900Maintenance, Water, Common Area Maintenance, Insurance, Parking
$1,347 Monthly
Maintenance, Water, Common Area Maintenance, Insurance, Parking
$1,347 MonthlyMaintenance-free living awaits in one of the largest condos available on the market! This stunning condo unit offers over 3,000sf of versatile living space. Located in desirable Grimsby-on-the-Lake, this home is only steps from the lake, a short walk to several beaches, waterfront trails, and trendy restaurants, and minutes from highway access, Costco, and loads of convenient amenities. This modern townhome features a beautiful open-concept kitchen with waterfall island & breakfast bar, three spacious bedrooms including a gorgeous master suite with ensuite and double walk-in closets, and a versatile basement space, perfect for a media room, playroom, games room or home office. Secure underground parking offers two owned parking spaces with private access through the basement level. A massive ~900sf rooftop terrace with gorgeous lake views offers an ideal entertaining space and features a natural gas hookup for BBQ or fire table. Enjoy full access to all the features of the Aquablue building next door, including gym, party room, and more. This turnkey unit gives the perfect opportunity for those who are looking to downsize without downsizing, and enjoy all the conveniences of condo life without sacrificing on privacy or space. One of only four townhome units at the prestigious Aquablue community, this is a rarely offered opportunity that you don't want to miss! (id:24801)
Property Details
| MLS® Number | X11946188 |
| Property Type | Single Family |
| Community Name | 540 - Grimsby Beach |
| Amenities Near By | Beach, Marina |
| Community Features | Pet Restrictions |
| Equipment Type | Water Heater - Gas |
| Features | Balcony, Carpet Free |
| Parking Space Total | 2 |
| Rental Equipment Type | Water Heater - Gas |
| View Type | View Of Water, Lake View |
| Water Front Type | Waterfront |
Building
| Bathroom Total | 3 |
| Bedrooms Above Ground | 3 |
| Bedrooms Total | 3 |
| Amenities | Exercise Centre, Car Wash, Party Room, Visitor Parking, Fireplace(s) |
| Appliances | Dishwasher, Dryer, Microwave, Refrigerator, Stove, Washer, Window Coverings |
| Basement Development | Finished |
| Basement Features | Separate Entrance |
| Basement Type | N/a (finished) |
| Cooling Type | Central Air Conditioning |
| Exterior Finish | Brick Facing, Stucco |
| Fireplace Present | Yes |
| Fireplace Total | 1 |
| Half Bath Total | 1 |
| Heating Fuel | Natural Gas |
| Heating Type | Forced Air |
| Stories Total | 2 |
| Size Interior | 1,600 - 1,799 Ft2 |
| Type | Row / Townhouse |
Parking
| Underground | |
| Tandem | |
| Inside Entry |
Land
| Acreage | No |
| Land Amenities | Beach, Marina |
Rooms
| Level | Type | Length | Width | Dimensions |
|---|---|---|---|---|
| Second Level | Bedroom | 2.77 m | 3.35 m | 2.77 m x 3.35 m |
| Second Level | Bedroom 2 | 3.48 m | 4.39 m | 3.48 m x 4.39 m |
| Second Level | Primary Bedroom | 4.17 m | 4.22 m | 4.17 m x 4.22 m |
| Second Level | Bathroom | 1.63 m | 3.99 m | 1.63 m x 3.99 m |
| Second Level | Bathroom | 2.41 m | 1.52 m | 2.41 m x 1.52 m |
| Basement | Recreational, Games Room | 4.19 m | 7.39 m | 4.19 m x 7.39 m |
| Basement | Utility Room | 1.96 m | 1.98 m | 1.96 m x 1.98 m |
| Basement | Laundry Room | 2.03 m | 2.54 m | 2.03 m x 2.54 m |
| Main Level | Bathroom | 1.04 m | 2.24 m | 1.04 m x 2.24 m |
| Main Level | Dining Room | 5.21 m | 2.13 m | 5.21 m x 2.13 m |
| Main Level | Kitchen | 5.21 m | 4.42 m | 5.21 m x 4.42 m |
| Main Level | Living Room | 5.26 m | 4.11 m | 5.26 m x 4.11 m |
Contact Us
Contact us for more information
Kristin Lamarre
Salesperson
1595 Upper James St #4b
Hamilton, Ontario L9B 0H7
(905) 575-5478
(905) 575-7217











































