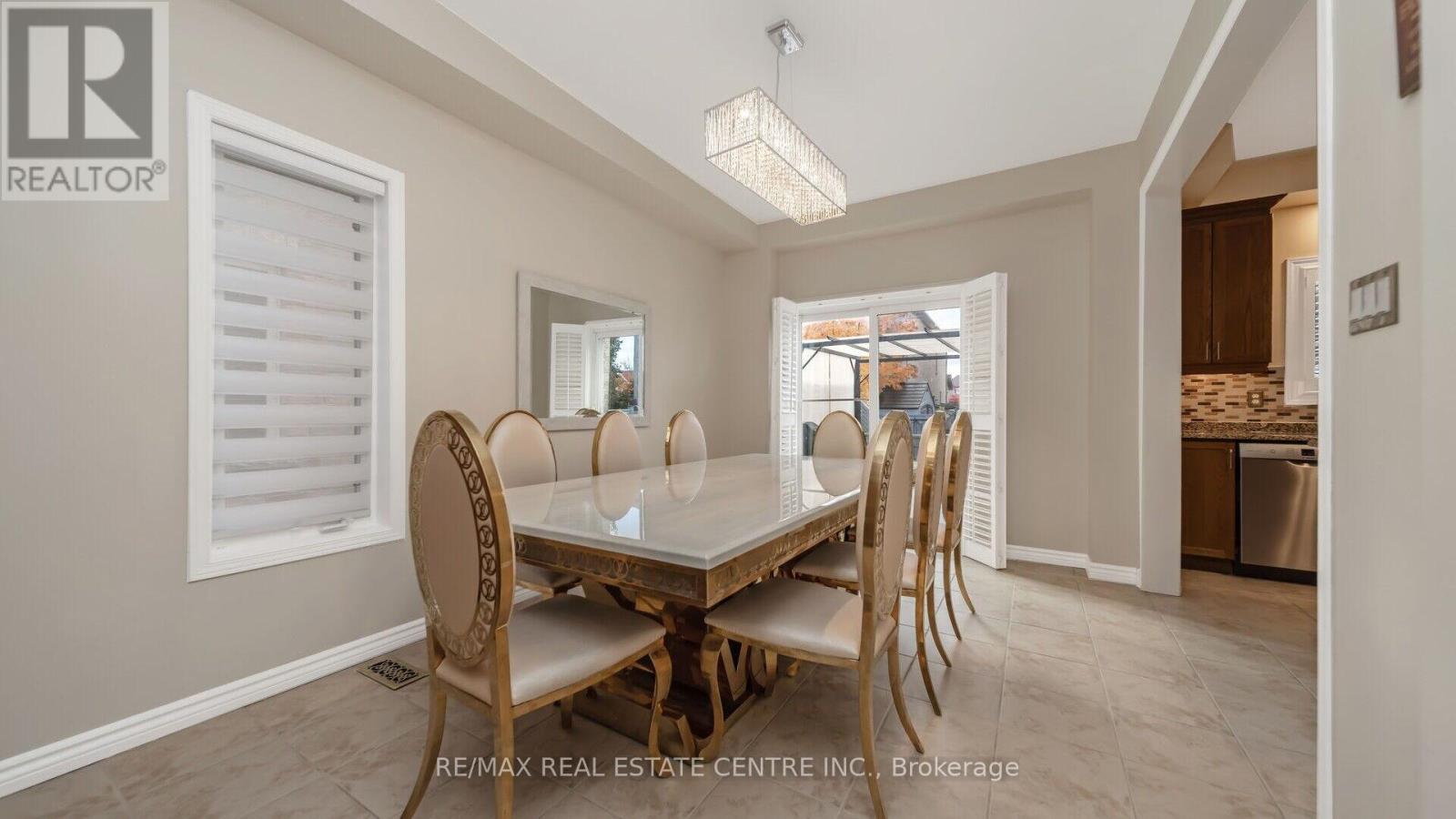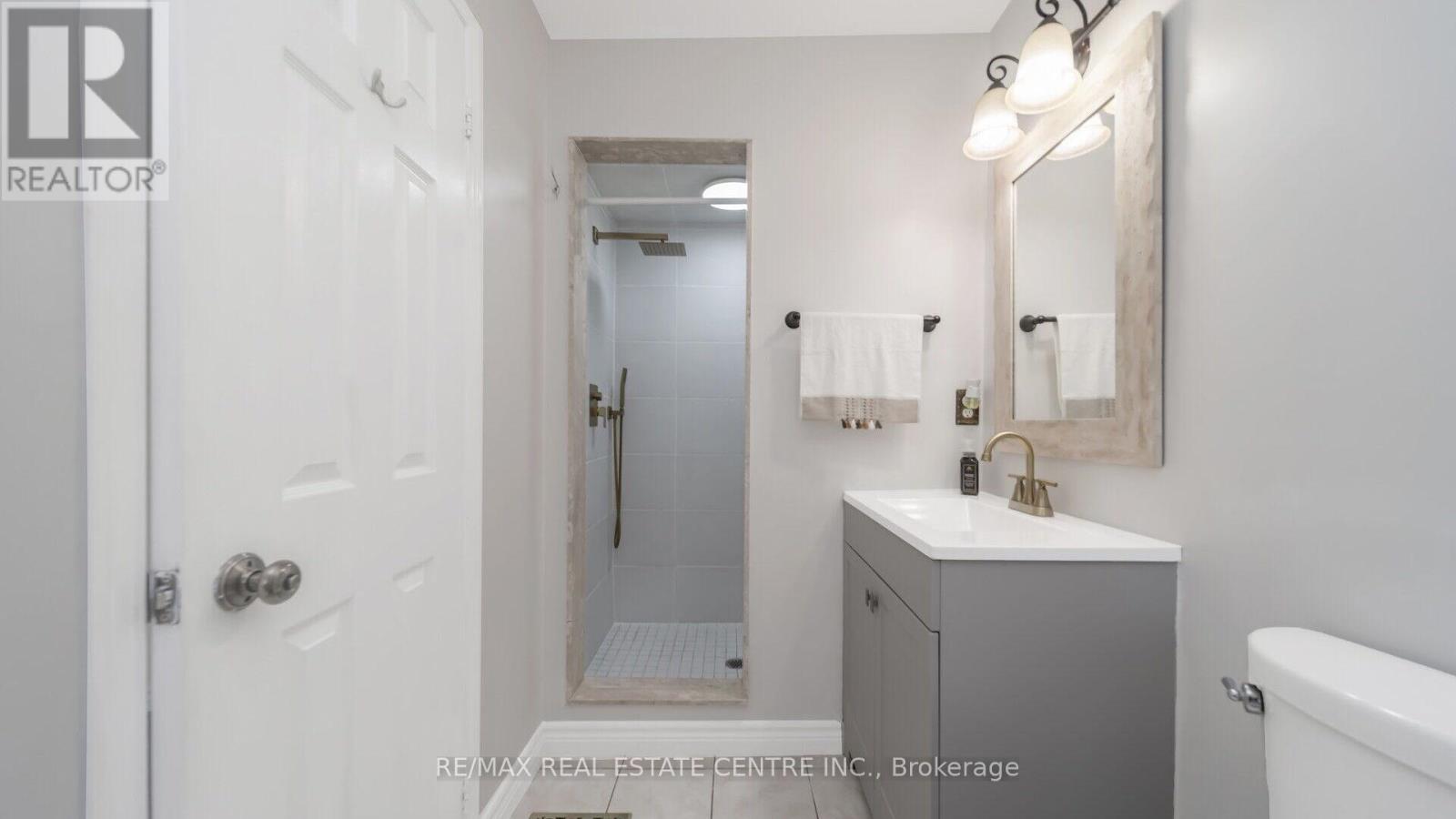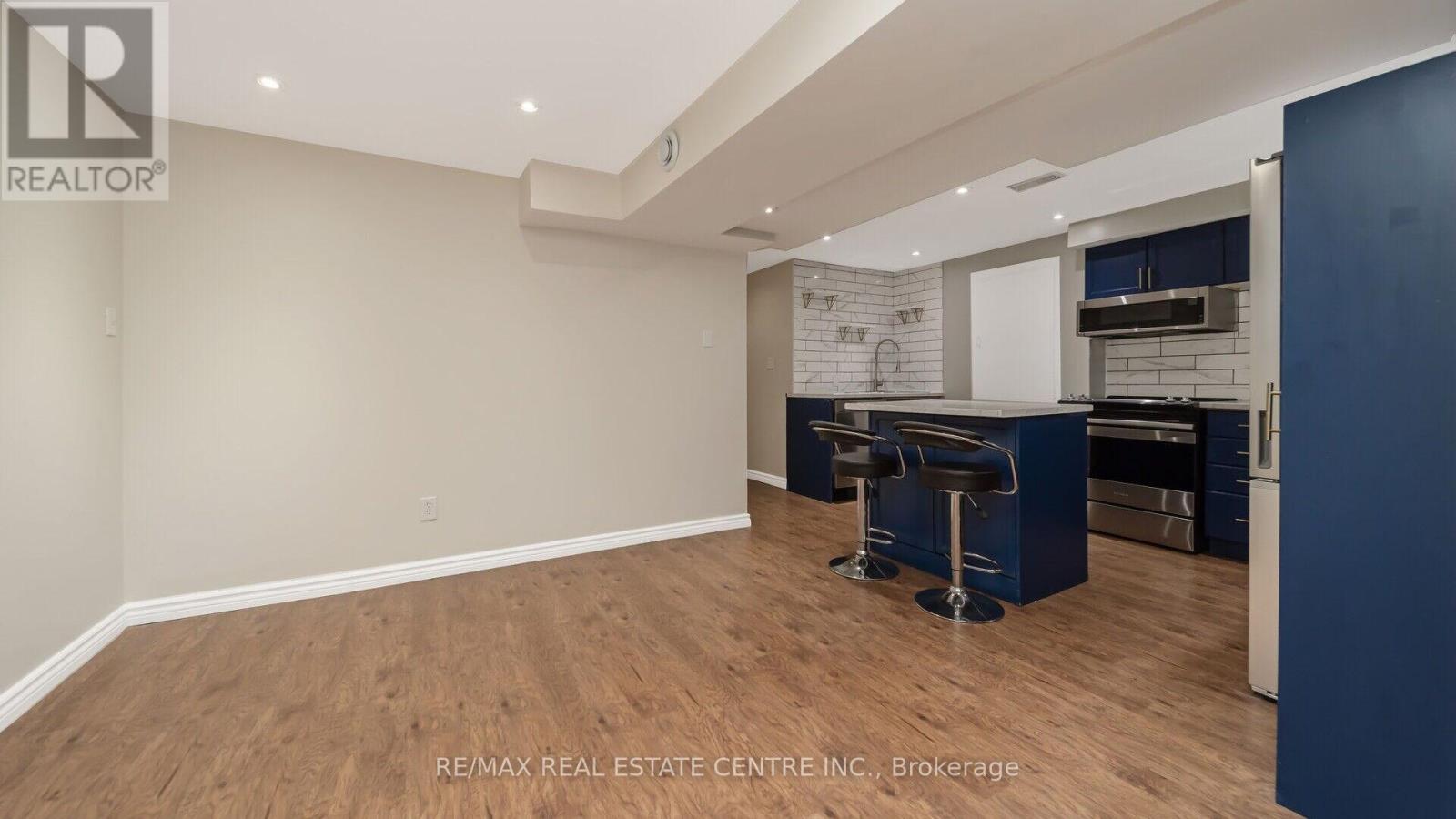4 Chetholme Place Halton Hills, Ontario L7G 0B5
$1,199,900
This Beautifully Upgraded, Remington Built, 3 Bed, 4 Bath Home Is Located In Family Friendly Georgetown And Is Conveniently Situated Within Walking Distance To Schools And Local Shops/Restaurants. This Completely Carpet-Free With separate living, dining, and family room with 1 Bedroom Finished Basement with Separate Entrance. The main Floor has 9 Feet Ceilings . This Place offers ample space for comfortable living and entertainment. Close To Gellert Community Centre, this home offers the perfect blend of luxury and convenience. Plus, easy access to Highway 401, just minutes away for commuters. Don't miss the opportunity to make this your forever home! (id:24801)
Property Details
| MLS® Number | W11822454 |
| Property Type | Single Family |
| Community Name | Georgetown |
| AmenitiesNearBy | Park, Schools |
| Features | Wooded Area, Ravine, Conservation/green Belt |
| ParkingSpaceTotal | 5 |
| Structure | Shed |
Building
| BathroomTotal | 4 |
| BedroomsAboveGround | 3 |
| BedroomsBelowGround | 1 |
| BedroomsTotal | 4 |
| Appliances | Water Heater, Dishwasher, Dryer, Refrigerator, Stove, Washer |
| BasementFeatures | Apartment In Basement, Separate Entrance |
| BasementType | N/a |
| ConstructionStyleAttachment | Detached |
| CoolingType | Central Air Conditioning |
| ExteriorFinish | Brick |
| FireplacePresent | Yes |
| FlooringType | Hardwood |
| FoundationType | Unknown |
| HalfBathTotal | 1 |
| HeatingFuel | Natural Gas |
| HeatingType | Forced Air |
| StoriesTotal | 2 |
| SizeInterior | 1999.983 - 2499.9795 Sqft |
| Type | House |
| UtilityWater | Municipal Water |
Parking
| Attached Garage |
Land
| Acreage | No |
| LandAmenities | Park, Schools |
| Sewer | Sanitary Sewer |
| SizeDepth | 106 Ft ,6 In |
| SizeFrontage | 30 Ft |
| SizeIrregular | 30 X 106.5 Ft |
| SizeTotalText | 30 X 106.5 Ft|under 1/2 Acre |
| SurfaceWater | River/stream |
Rooms
| Level | Type | Length | Width | Dimensions |
|---|---|---|---|---|
| Second Level | Great Room | 5.2 m | 3.99 m | 5.2 m x 3.99 m |
| Second Level | Bedroom 2 | 3.34 m | 3.33 m | 3.34 m x 3.33 m |
| Second Level | Bedroom 3 | 3.33 m | 3.05 m | 3.33 m x 3.05 m |
| Second Level | Primary Bedroom | 4.45 m | 3.75 m | 4.45 m x 3.75 m |
| Basement | Recreational, Games Room | 5.66 m | 4.13 m | 5.66 m x 4.13 m |
| Basement | Bedroom 4 | 3.12 m | 4.85 m | 3.12 m x 4.85 m |
| Main Level | Kitchen | 2.89 m | 4.19 m | 2.89 m x 4.19 m |
| Main Level | Dining Room | 3.01 m | 4.62 m | 3.01 m x 4.62 m |
| Main Level | Living Room | 6.1 m | 4.62 m | 6.1 m x 4.62 m |
https://www.realtor.ca/real-estate/27700502/4-chetholme-place-halton-hills-georgetown-georgetown
Interested?
Contact us for more information
Arun Khetarpal
Broker
2 County Court Blvd. Ste 150
Brampton, Ontario L6W 3W8
Jayant Chopra
Salesperson
2 County Court Blvd. Ste 150
Brampton, Ontario L6W 3W8











































