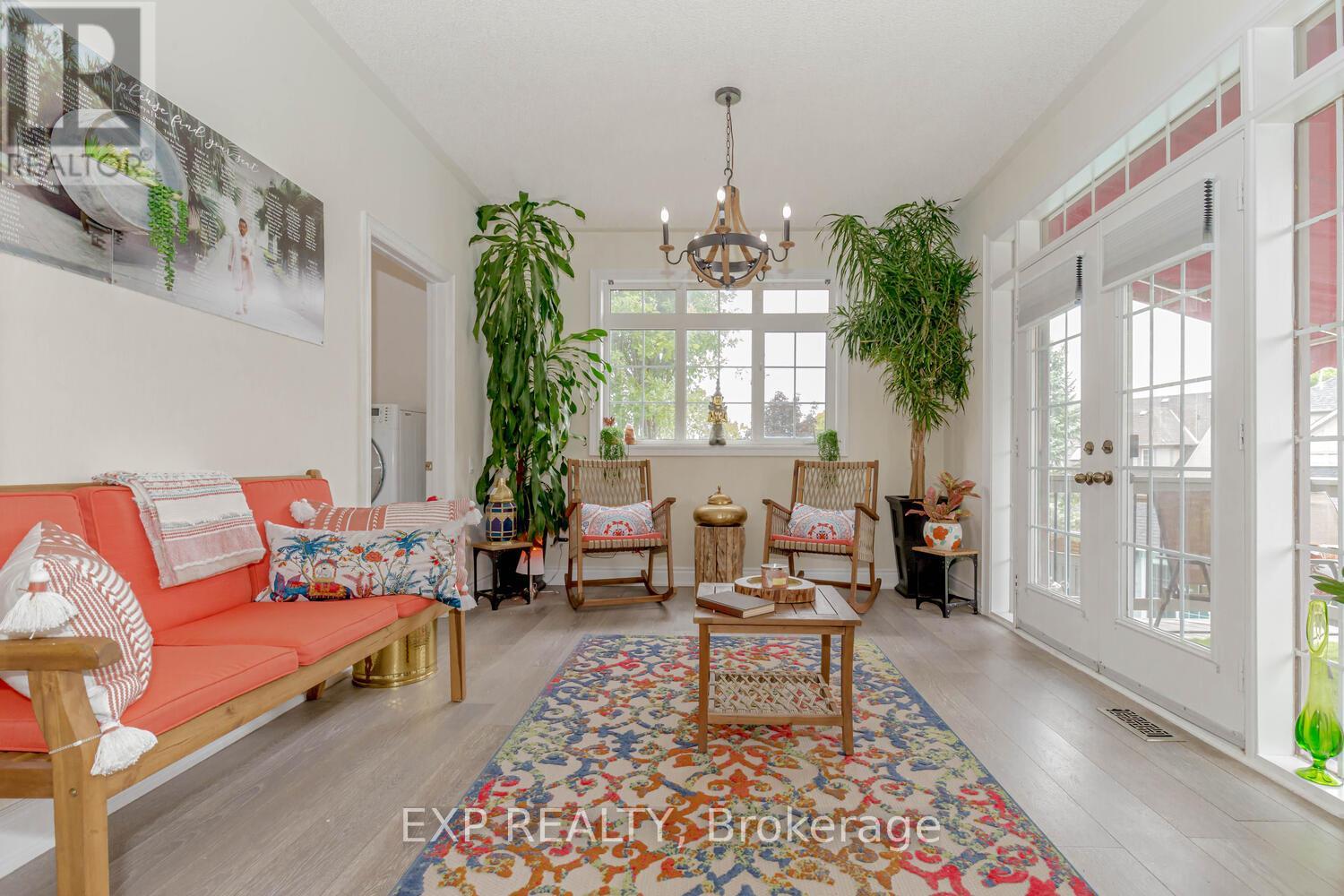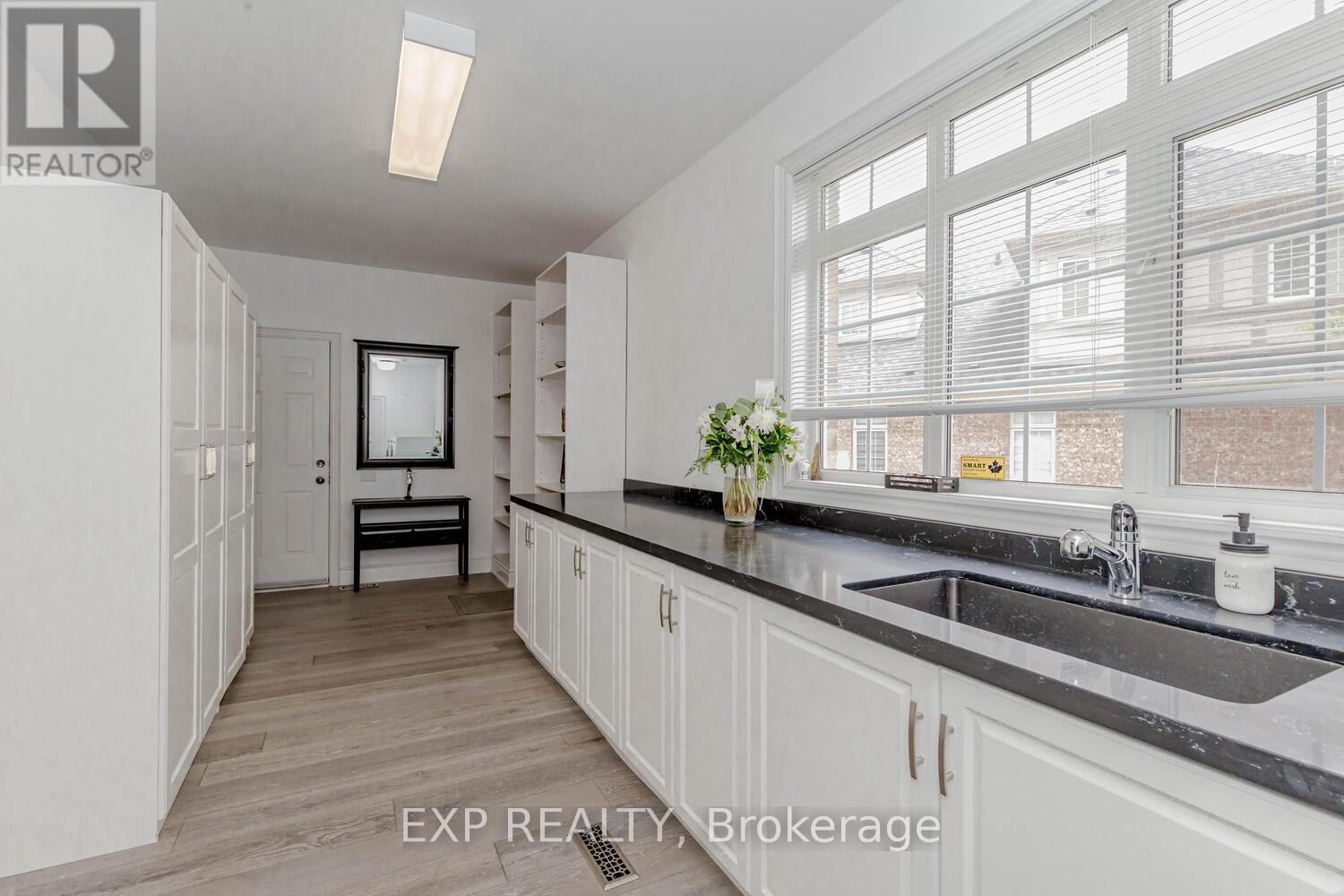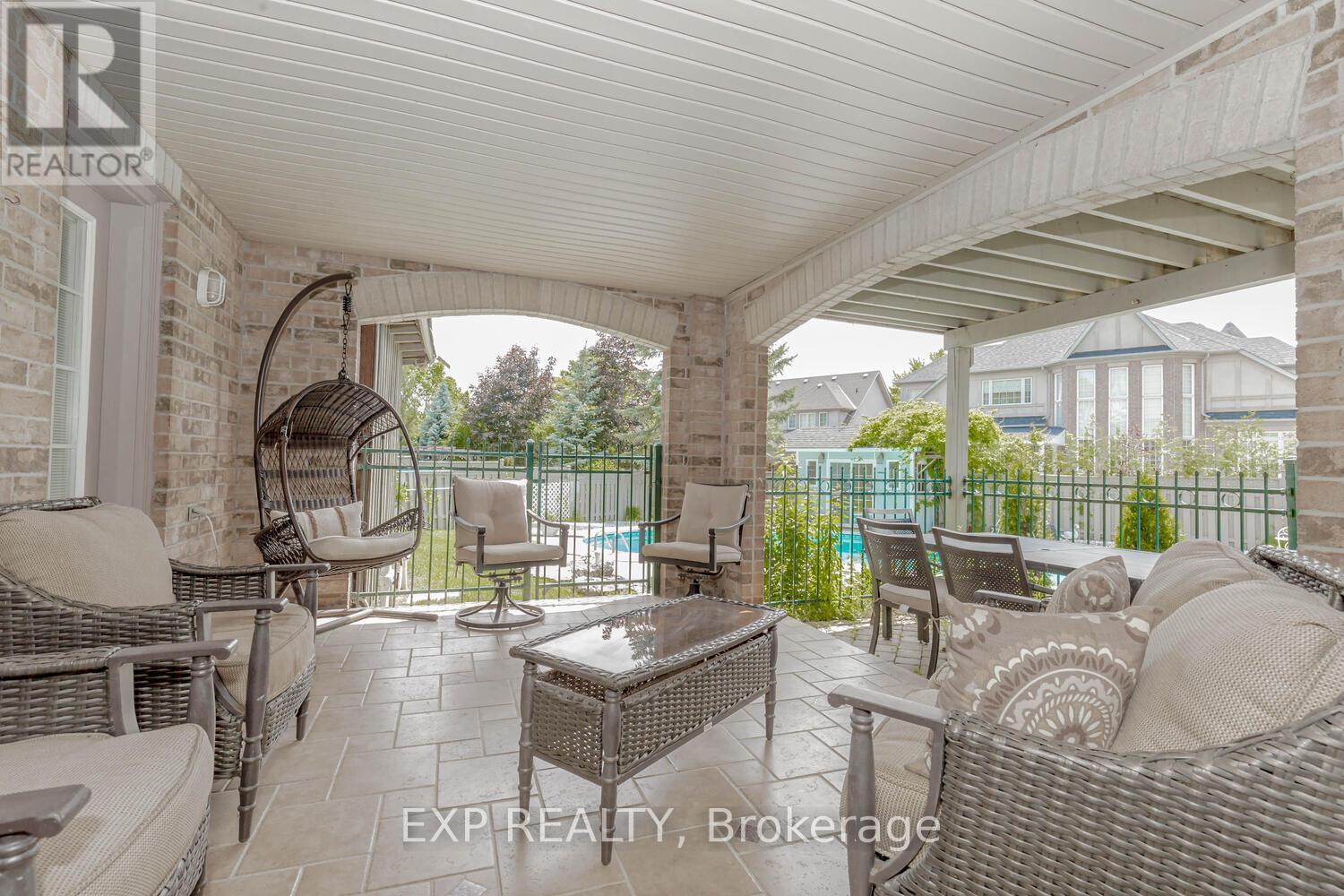4 Champion Court Brampton, Ontario L6Y 5G9
$2,399,100
Premium Cul-De-Sac Lot (appx Pie Shape 62"" x 174"" ) + 3 Car Garage + (4 Br + 3 Washrooms on 2nd Floor) + 2 Br Walkout Basement Apartment!! Located in Lionhead Golf Course Neighborhood!!! Fully Upgraded Luxurious Estate Home!! Appx 5000 Sq. Ft. Of Living Space!!! Sep Liv, Family, Dining, B/F, Kitchen, Office + Additional (Bed/Rec) Room On The Main Floor!!! Open To Above Family Rm!! Huge Custom Build Modern Chef Like Kitchen With Plenty Of Storage!! Family Size 4 Br With Resorts Like Bathrooms on Second Floor!!! Builder Finished 2 Br W/O Basement To Patio W/Sep Double Patio Doors!!! Landscaped B/Yard And Inground Heated Pool!! Multiple Walkouts From Main/Lower Level!! Lots Of Natural Light!!! Hardwood Floor Throughout!! Short Distance To All Amenities!!! Complete Package of Luxury Living in Credit Valley!!! (id:24801)
Open House
This property has open houses!
2:00 pm
Ends at:5:00 pm
1:00 pm
Ends at:5:00 pm
Property Details
| MLS® Number | W11911394 |
| Property Type | Single Family |
| Community Name | Credit Valley |
| AmenitiesNearBy | Park, Public Transit, Schools |
| EquipmentType | Water Heater - Gas |
| Features | Cul-de-sac, Lighting, Carpet Free |
| ParkingSpaceTotal | 13 |
| PoolType | Inground Pool |
| RentalEquipmentType | Water Heater - Gas |
| Structure | Deck, Patio(s), Porch, Shed |
Building
| BathroomTotal | 5 |
| BedroomsAboveGround | 4 |
| BedroomsBelowGround | 2 |
| BedroomsTotal | 6 |
| Appliances | Garage Door Opener Remote(s), Central Vacuum, Dryer, Refrigerator, Stove, Washer, Window Coverings |
| BasementFeatures | Apartment In Basement, Separate Entrance |
| BasementType | N/a |
| ConstructionStyleAttachment | Detached |
| CoolingType | Central Air Conditioning |
| ExteriorFinish | Brick |
| FireplacePresent | Yes |
| FireplaceTotal | 2 |
| FoundationType | Concrete |
| HalfBathTotal | 1 |
| HeatingFuel | Natural Gas |
| HeatingType | Forced Air |
| StoriesTotal | 2 |
| Type | House |
| UtilityWater | Municipal Water |
Parking
| Detached Garage |
Land
| Acreage | No |
| FenceType | Fenced Yard |
| LandAmenities | Park, Public Transit, Schools |
| LandscapeFeatures | Landscaped, Lawn Sprinkler |
| Sewer | Sanitary Sewer |
| SizeDepth | 174 Ft ,6 In |
| SizeFrontage | 61 Ft ,1 In |
| SizeIrregular | 61.12 X 174.51 Ft |
| SizeTotalText | 61.12 X 174.51 Ft|1/2 - 1.99 Acres |
Rooms
| Level | Type | Length | Width | Dimensions |
|---|---|---|---|---|
| Second Level | Bedroom 4 | 4.27 m | 3.06 m | 4.27 m x 3.06 m |
| Second Level | Primary Bedroom | 5.5 m | 4.59 m | 5.5 m x 4.59 m |
| Second Level | Bedroom 2 | 3.66 m | 4.58 m | 3.66 m x 4.58 m |
| Second Level | Bedroom 3 | 3.67 m | 3.39 m | 3.67 m x 3.39 m |
| Lower Level | Bedroom 5 | 3.67 m | 3.66 m | 3.67 m x 3.66 m |
| Lower Level | Family Room | 6.71 m | 5.8 m | 6.71 m x 5.8 m |
| Main Level | Living Room | 7.32 m | 4.9 m | 7.32 m x 4.9 m |
| Main Level | Kitchen | 4.59 m | 7.04 m | 4.59 m x 7.04 m |
| Main Level | Family Room | 4.91 m | 4.9 m | 4.91 m x 4.9 m |
| Main Level | Sunroom | 3.99 m | 3.36 m | 3.99 m x 3.36 m |
| Main Level | Laundry Room | 7.32 m | 2.47 m | 7.32 m x 2.47 m |
| Main Level | Den | 3.94 m | 3.38 m | 3.94 m x 3.38 m |
Utilities
| Cable | Available |
| Sewer | Available |
https://www.realtor.ca/real-estate/27775170/4-champion-court-brampton-credit-valley-credit-valley
Interested?
Contact us for more information
Senjey Joshi
Broker
4711 Yonge St Unit C 10/fl
Toronto, Ontario M2N 6K8
Anniket Joshi
Salesperson
4711 Yonge St 10th Flr, 106430
Toronto, Ontario M2N 6K8







































