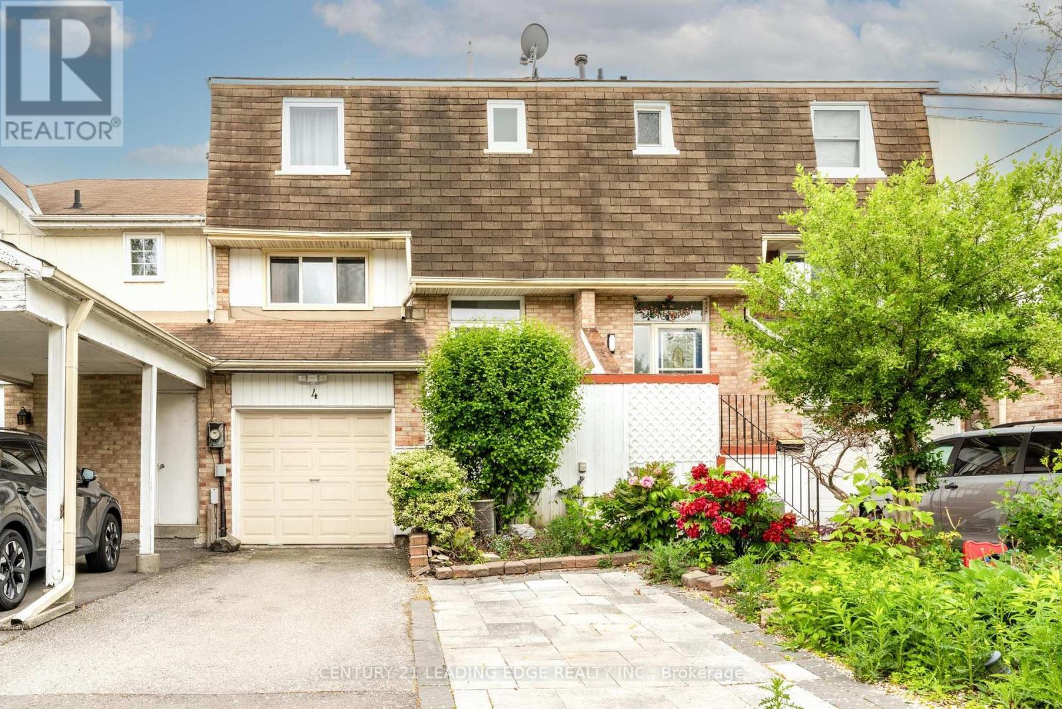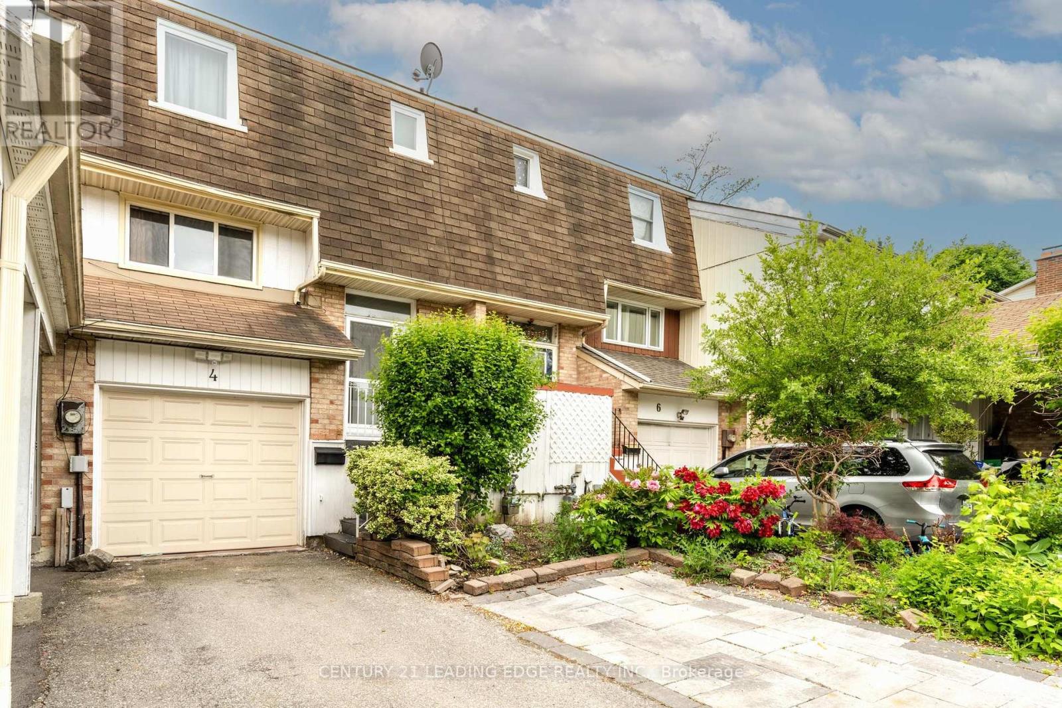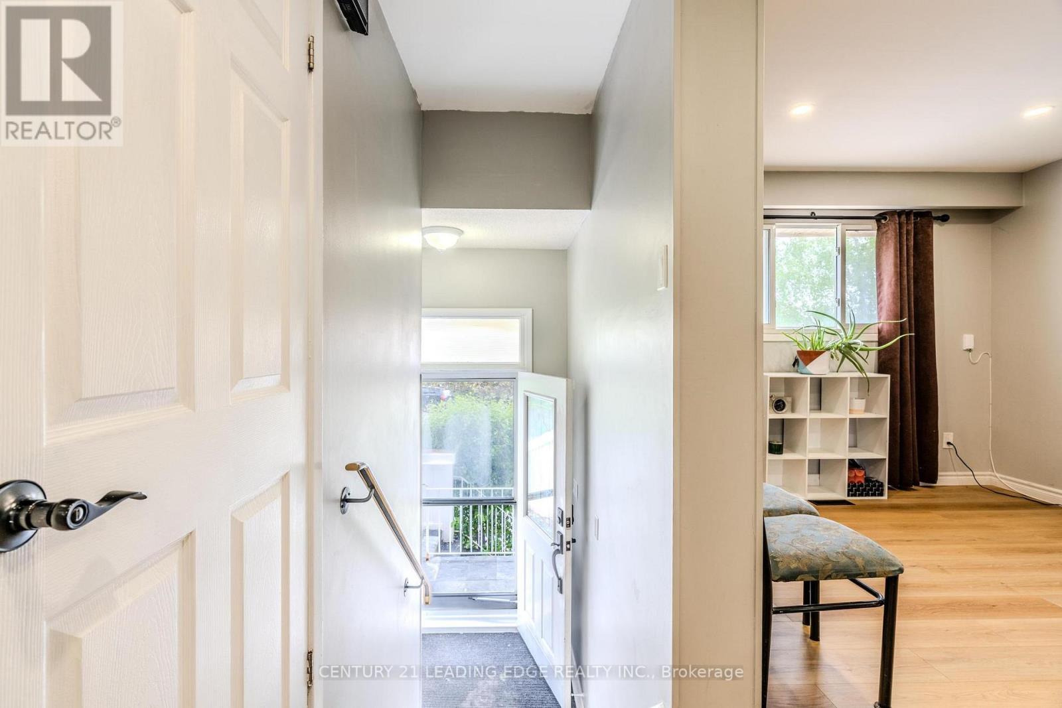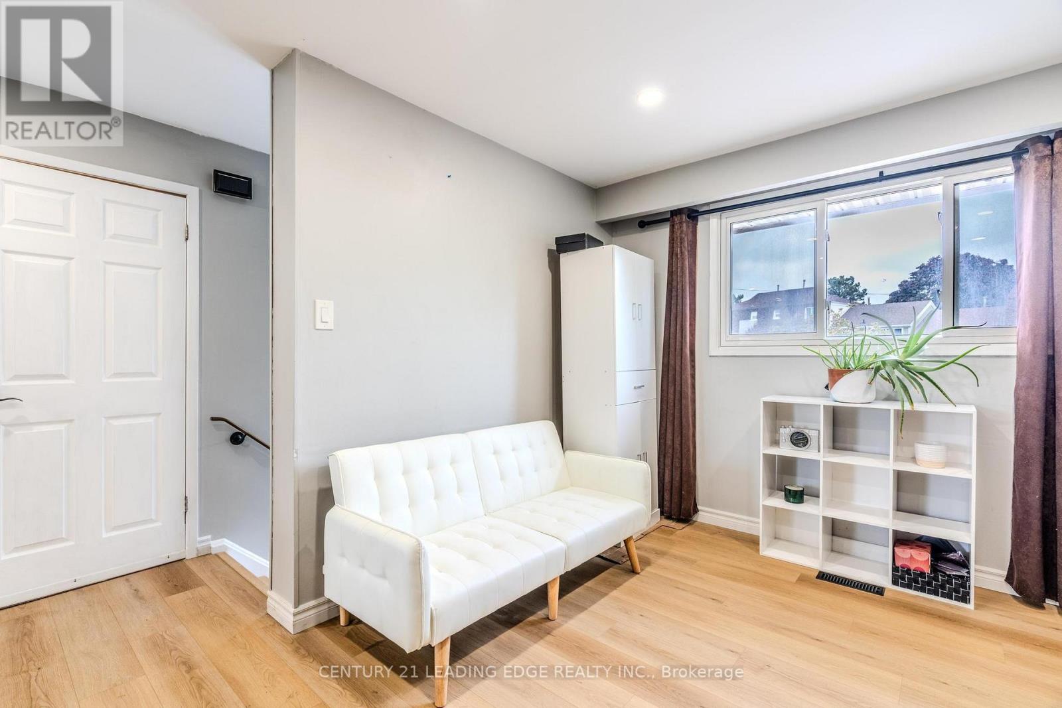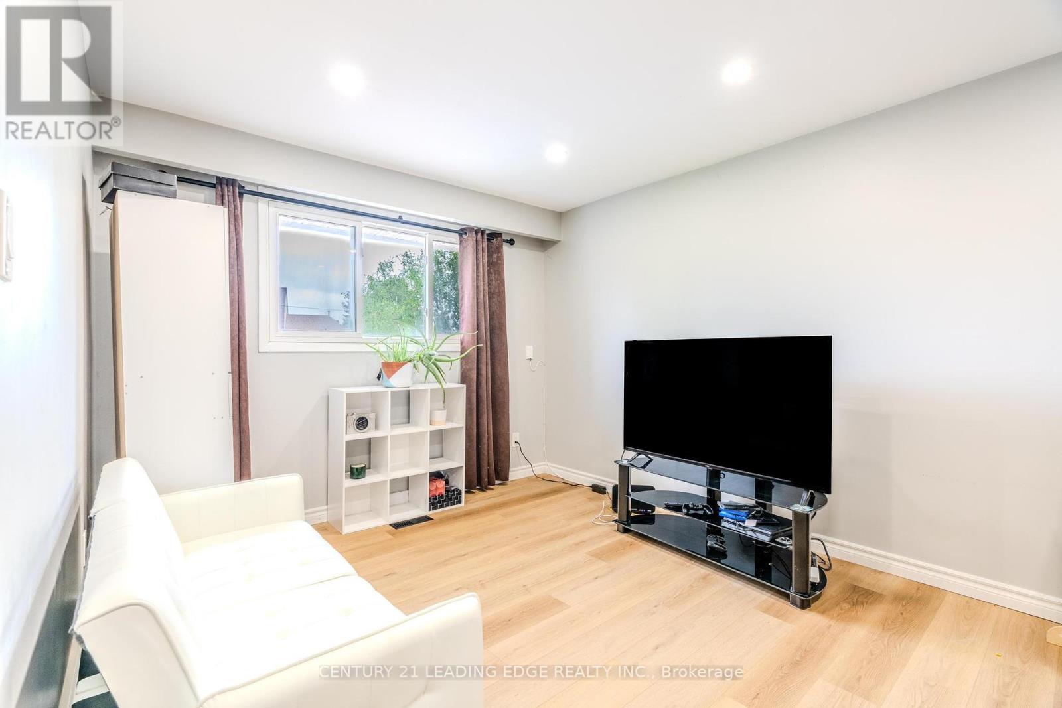4 Chambers Court Brampton, Ontario L6Z 1J1
$650,000
Welcome to a bright & versatile Freehold Townhouse in Heart Lake East! No maintenance fee! Discover comfort, space, and potential in this well-maintained 3-bedroom, 3-bathroom townhouse located in one of Brampton's most family-friendly communities. Perfect for first-time buyers, growing families, or investors, this home blends everyday functionality with long-term value. Enjoy a practical layout featuring new flooring throughout the main and upper levels, a sun-filled living room with large windows, and a dedicated dining area for family meals and entertaining. The kitchen boasts a brand new gas stove, ideal for daily cooking. Upstairs, you'll find three spacious bedrooms and a full bathroom. On the main floor, a convenient powder room adds extra functionality for guests and busy mornings. The finished basement offers even more space, complete with a second full bathroom perfect for a home office, rec room, lounge, or guest suite depending on your lifestyle needs. Located near top-rated schools, public transit, SaveMax Sports Centre, parks, and trails, this is a great opportunity to live in a vibrant and welcoming Brampton neighbourhood. This home is move-in ready with room to add your personal touch. Book your showing today and imagine the possibilities! (id:24801)
Property Details
| MLS® Number | W12273252 |
| Property Type | Single Family |
| Community Name | Heart Lake East |
| Equipment Type | Water Heater |
| Features | Carpet Free |
| Parking Space Total | 5 |
| Rental Equipment Type | Water Heater |
Building
| Bathroom Total | 3 |
| Bedrooms Above Ground | 3 |
| Bedrooms Total | 3 |
| Appliances | Dryer, Stove, Refrigerator |
| Basement Development | Finished |
| Basement Features | Walk Out |
| Basement Type | N/a (finished) |
| Construction Style Attachment | Attached |
| Cooling Type | Central Air Conditioning |
| Exterior Finish | Shingles, Brick |
| Fireplace Present | Yes |
| Foundation Type | Poured Concrete |
| Half Bath Total | 1 |
| Heating Fuel | Natural Gas |
| Heating Type | Forced Air |
| Stories Total | 2 |
| Size Interior | 1,100 - 1,500 Ft2 |
| Type | Row / Townhouse |
| Utility Water | Municipal Water |
Parking
| Attached Garage | |
| Garage |
Land
| Acreage | No |
| Sewer | Sanitary Sewer |
| Size Depth | 109.81 M |
| Size Frontage | 21.1 M |
| Size Irregular | 21.1 X 109.8 M |
| Size Total Text | 21.1 X 109.8 M |
Rooms
| Level | Type | Length | Width | Dimensions |
|---|---|---|---|---|
| Basement | Family Room | 4.02 m | 3.21 m | 4.02 m x 3.21 m |
| Main Level | Kitchen | 2.72 m | 3.1 m | 2.72 m x 3.1 m |
| Main Level | Living Room | 4.26 m | 4.75 m | 4.26 m x 4.75 m |
| Main Level | Dining Room | 3.15 m | 3.4 m | 3.15 m x 3.4 m |
| Upper Level | Primary Bedroom | 3.22 m | 4.56 m | 3.22 m x 4.56 m |
| Upper Level | Bedroom 2 | 3.22 m | 3.45 m | 3.22 m x 3.45 m |
| Upper Level | Bedroom 3 | 2.84 m | 2.4 m | 2.84 m x 2.4 m |
Utilities
| Electricity | Installed |
Contact Us
Contact us for more information
Mellinda Thaxter
Salesperson
6375 Dixie Rd #102
Mississauga, Ontario L5T 2E5
(905) 405-8484
(905) 405-8881
leadingedgerealty.c21.ca/


