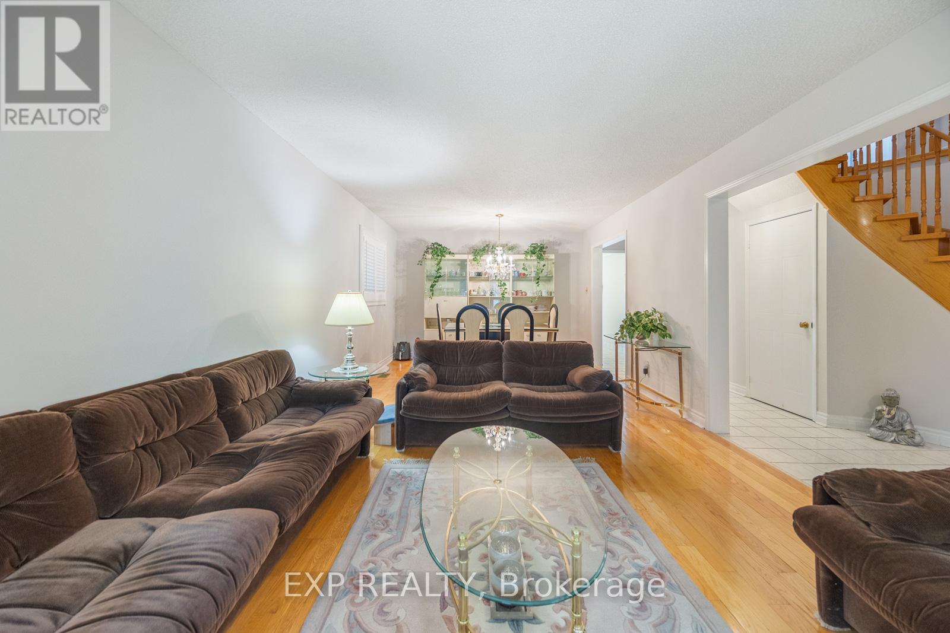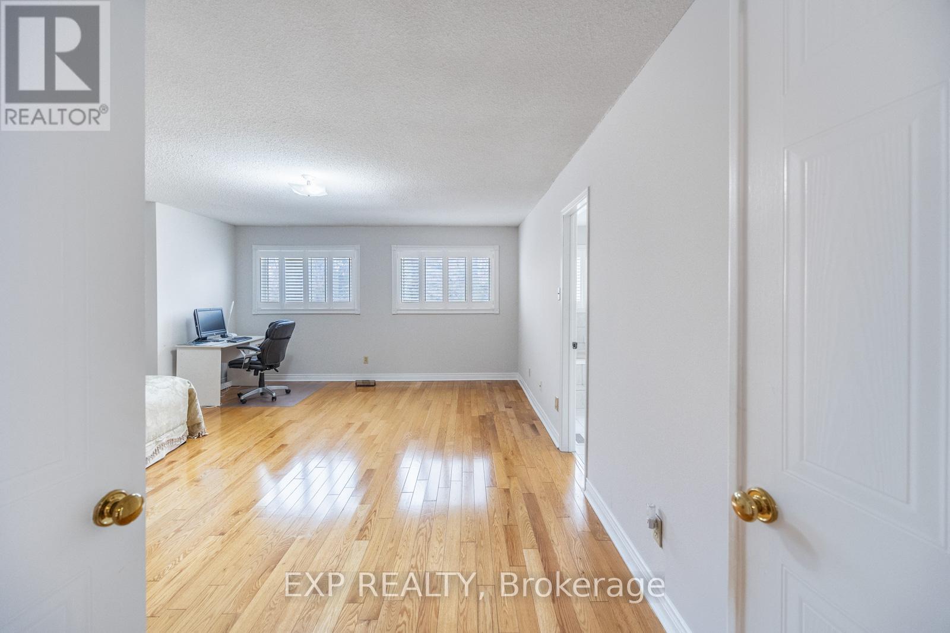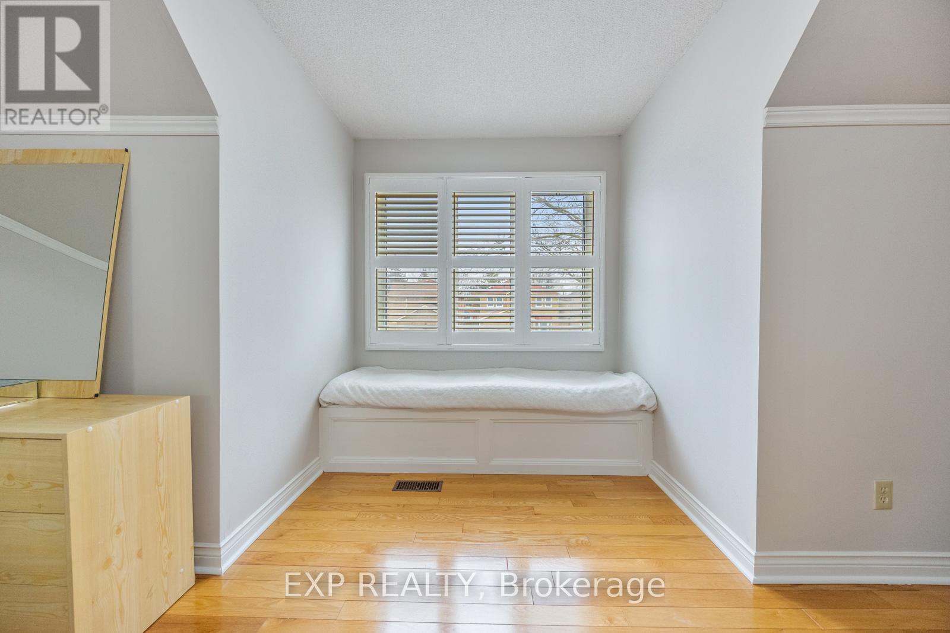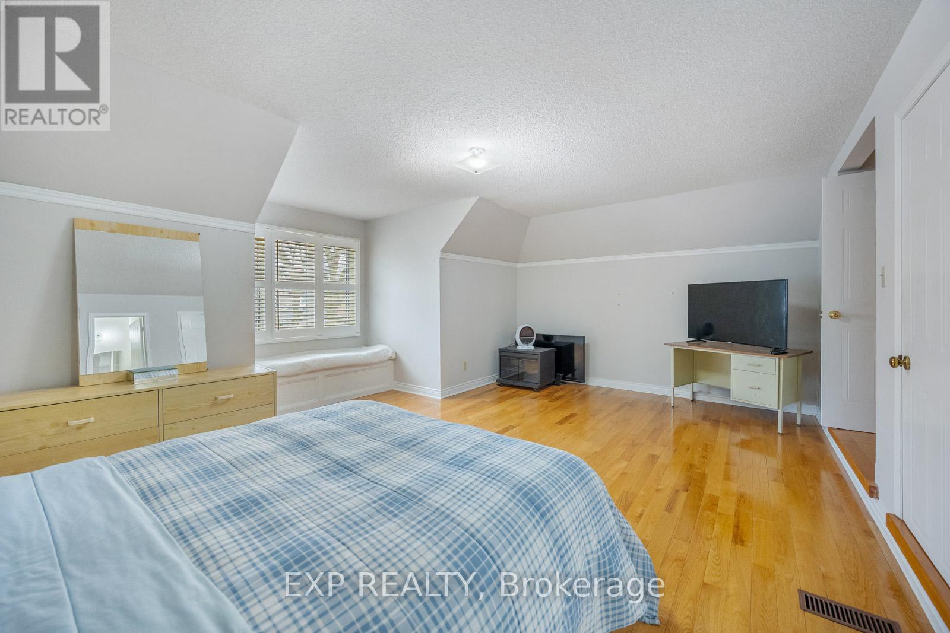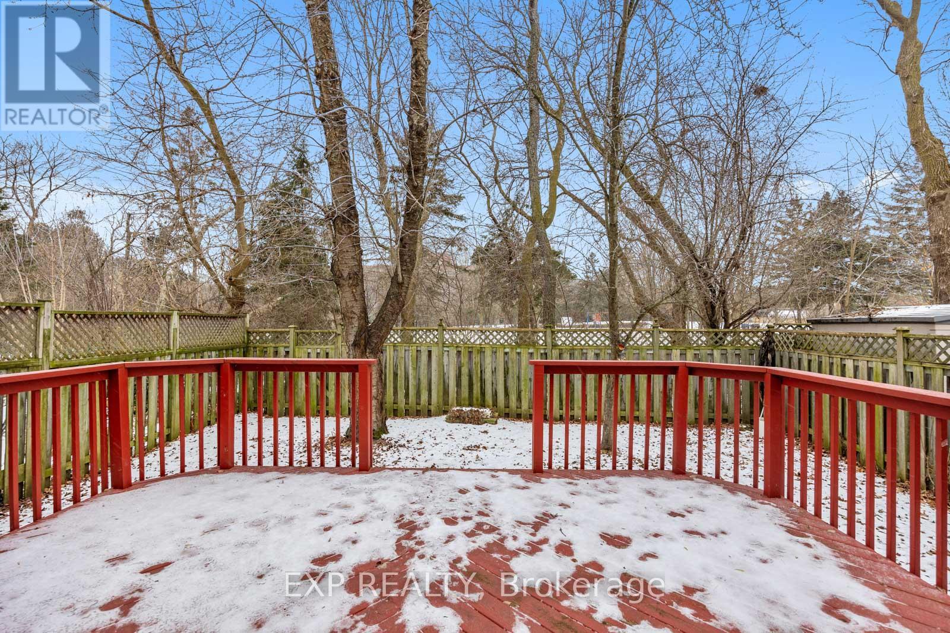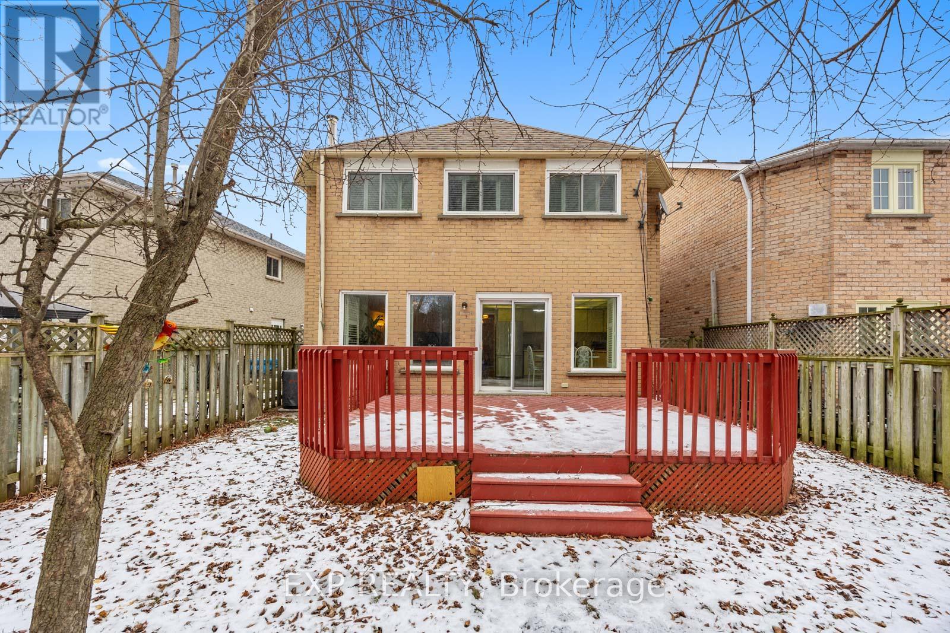4 Calibre Court Toronto, Ontario M1B 4T7
$1,250,000
Welcome to 4 Calibre Court, a gorgeous 4-bedroom, 4-bathroom detached home in the heart of the coveted Rouge community, where tranquility meets convenience! This well-maintained gem, boasting over 2,500 sq. ft. of bright and functional living space, was built by the prestigious Senator Homes and offers 3 bathrooms upstairs, including 2 private ensuites, perfect for growing families seeking comfort and privacy. Nestled on a quiet court, this home backs onto the serene Royal Rouge Tot Lot Park and is just steps from the breathtaking Rouge National Urban Park, offering endless opportunities to connect with nature. With its prime location, you're only minutes from Highway 401, a short drive to Rouge Hill GO Station, the University of Toronto Scarborough Campus, and top-rated Rouge Valley Public School. This is more than just a house, it's a lifestyle, where peaceful surroundings and city convenience come together seamlessly. Don't miss the chance to call this stunning home yours! (id:24801)
Open House
This property has open houses!
2:00 pm
Ends at:4:00 pm
Property Details
| MLS® Number | E11939326 |
| Property Type | Single Family |
| Community Name | Rouge E11 |
| Amenities Near By | Park, Public Transit, Schools |
| Features | Cul-de-sac, Carpet Free |
| Parking Space Total | 4 |
| Structure | Deck |
Building
| Bathroom Total | 4 |
| Bedrooms Above Ground | 4 |
| Bedrooms Total | 4 |
| Basement Development | Unfinished |
| Basement Type | N/a (unfinished) |
| Construction Style Attachment | Detached |
| Cooling Type | Central Air Conditioning |
| Exterior Finish | Brick |
| Fireplace Present | Yes |
| Foundation Type | Unknown |
| Half Bath Total | 2 |
| Heating Fuel | Natural Gas |
| Heating Type | Forced Air |
| Stories Total | 2 |
| Size Interior | 2,500 - 3,000 Ft2 |
| Type | House |
| Utility Water | Municipal Water |
Parking
| Attached Garage |
Land
| Acreage | No |
| Land Amenities | Park, Public Transit, Schools |
| Sewer | Sanitary Sewer |
| Size Depth | 110 Ft |
| Size Frontage | 34 Ft ,9 In |
| Size Irregular | 34.8 X 110 Ft |
| Size Total Text | 34.8 X 110 Ft |
Rooms
| Level | Type | Length | Width | Dimensions |
|---|---|---|---|---|
| Second Level | Primary Bedroom | 5.48 m | 4.87 m | 5.48 m x 4.87 m |
| Second Level | Bedroom 2 | 5.79 m | 3.65 m | 5.79 m x 3.65 m |
| Second Level | Bedroom 3 | 3.65 m | 2.92 m | 3.65 m x 2.92 m |
| Second Level | Bedroom 4 | 3.65 m | 3.48 m | 3.65 m x 3.48 m |
| Second Level | Bathroom | 3.048 m | 1.6 m | 3.048 m x 1.6 m |
| Main Level | Living Room | 4.26 m | 3.35 m | 4.26 m x 3.35 m |
| Main Level | Dining Room | 3.4 m | 3.05 m | 3.4 m x 3.05 m |
| Main Level | Family Room | 5.76 m | 3.4 m | 5.76 m x 3.4 m |
| Main Level | Kitchen | 4.81 m | 4.32 m | 4.81 m x 4.32 m |
| Main Level | Bathroom | 3 m | 1.2 m | 3 m x 1.2 m |
https://www.realtor.ca/real-estate/27839438/4-calibre-court-toronto-rouge-rouge-e11
Contact Us
Contact us for more information
Nigel Wong
Salesperson
416homesearch.com/
facebook.com/nwrealtyservices
4711 Yonge St 10th Flr, 106430
Toronto, Ontario M2N 6K8
(866) 530-7737











