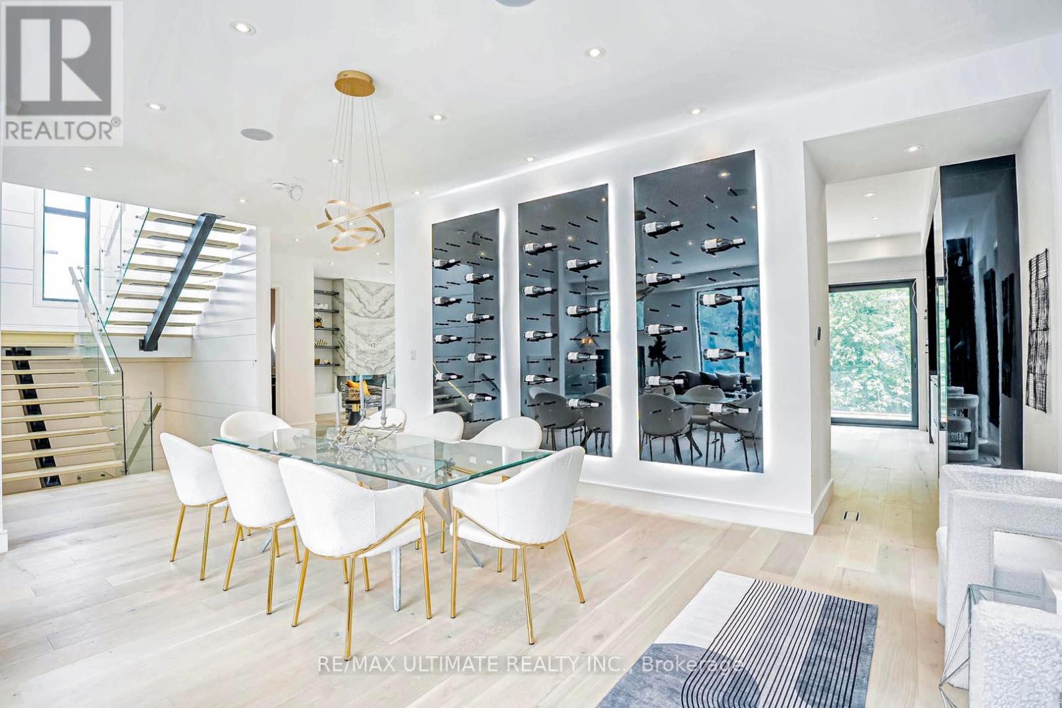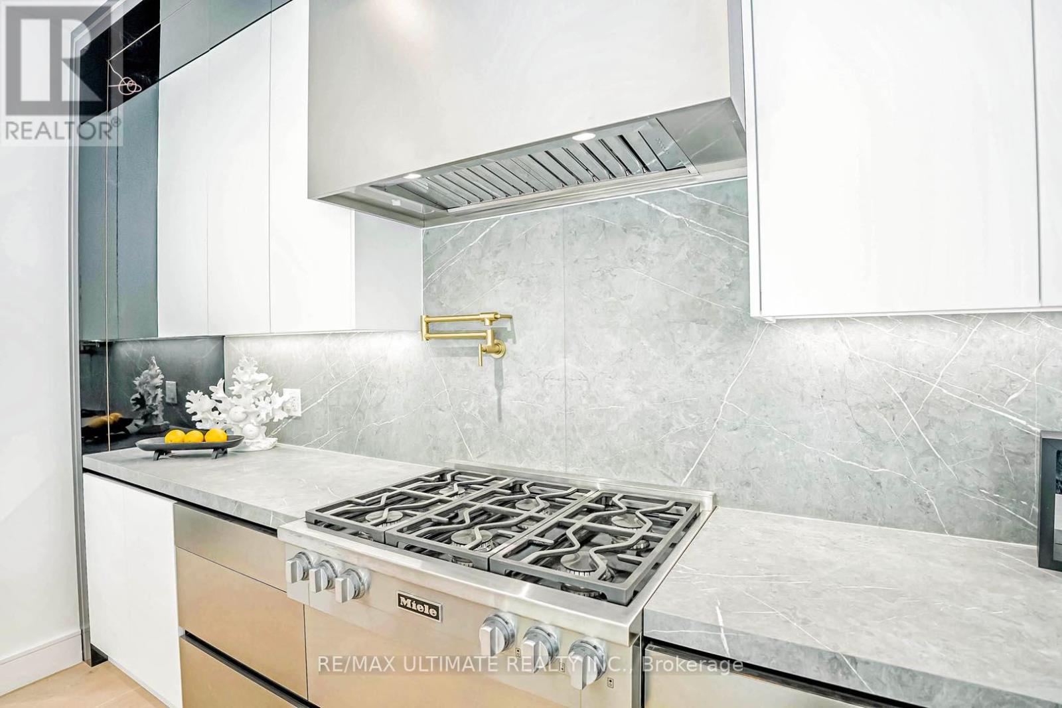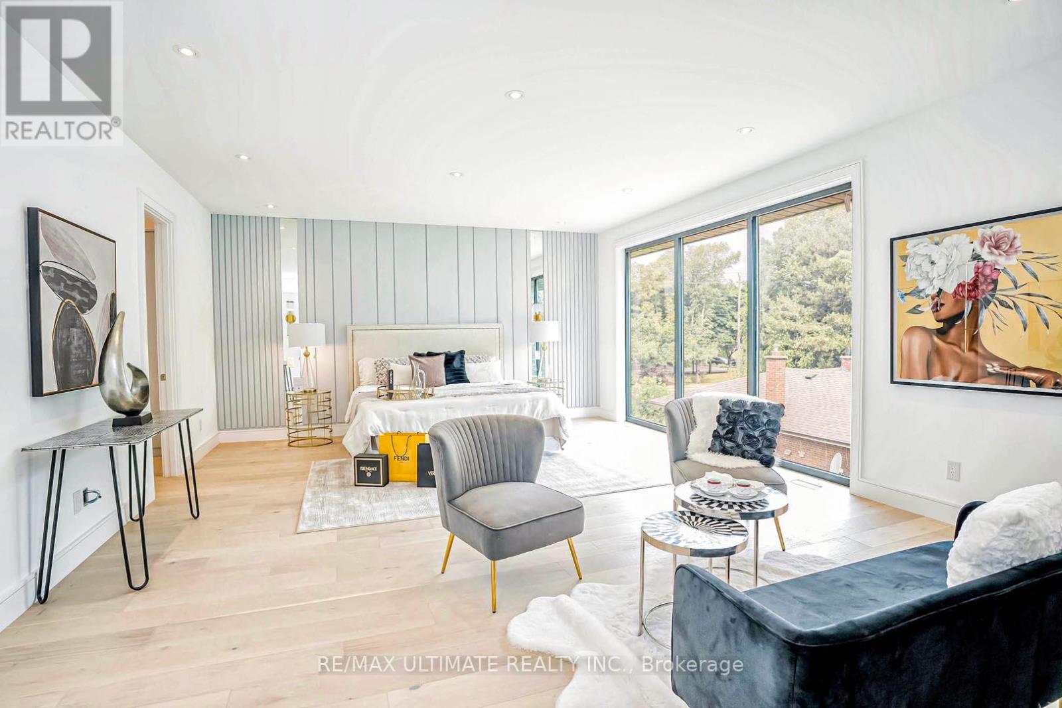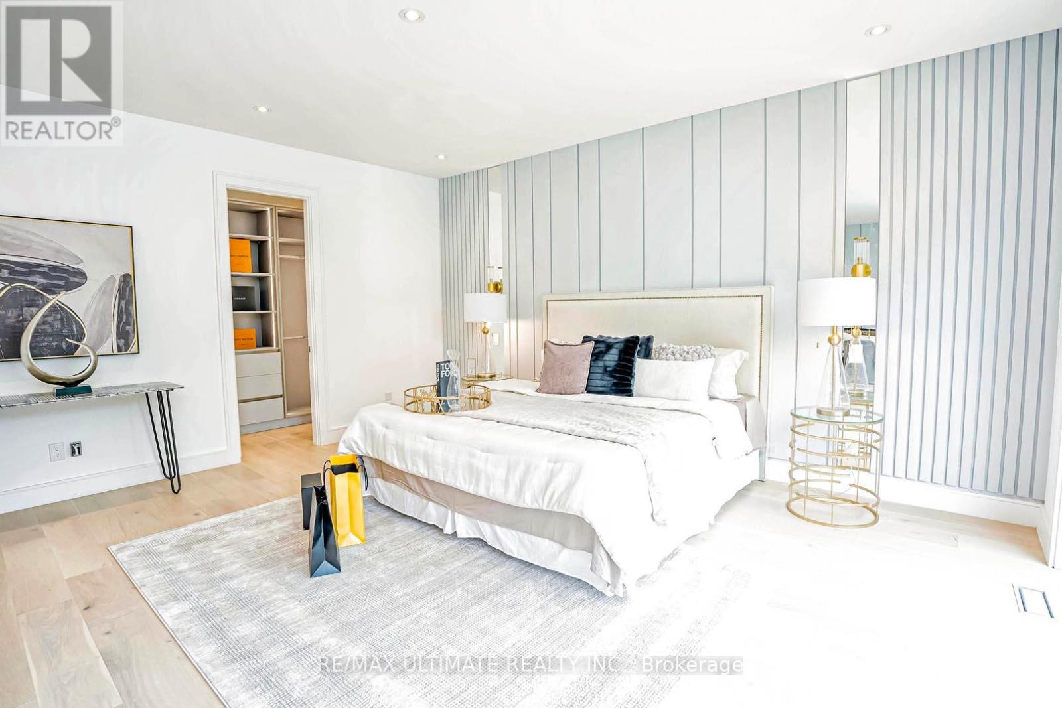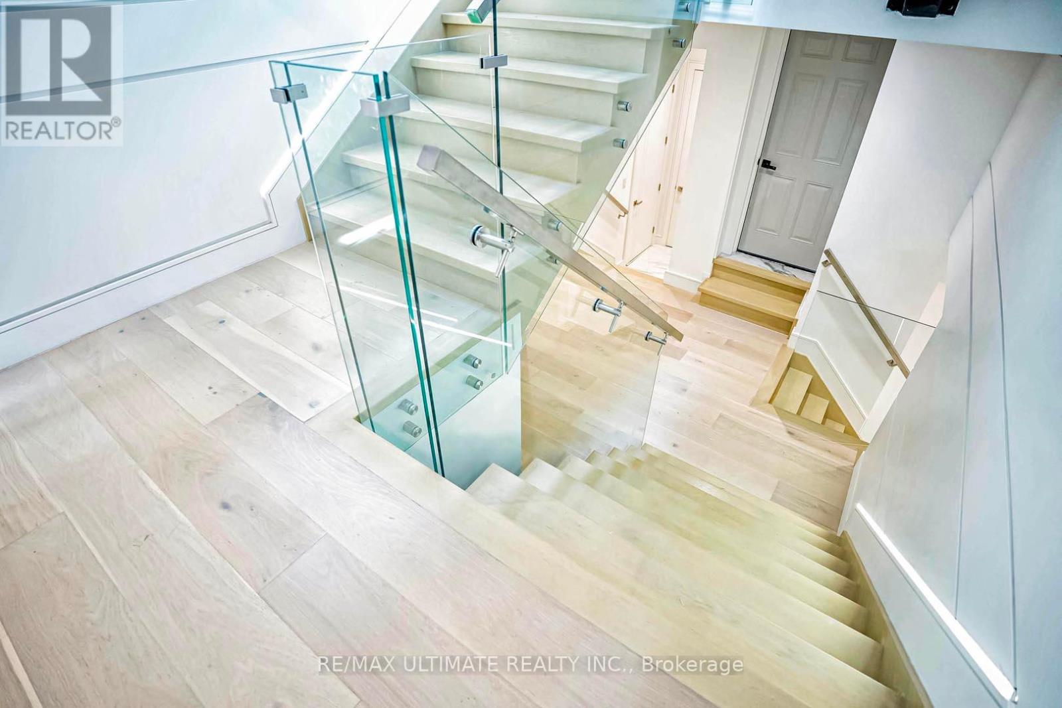4 Burleigh Heights Drive Toronto, Ontario M2K 1Y7
$3,980,000
*This LUXURIOUS Custom-Built Hm Offers The Perfect Blend Of Contemp Living & Timeless Design In The Prestigious Bayview Village Community *Double Car Garage W Extnd Driveway (Easily Fits 8 Cars) *Superbly Crafted W/Latest Tech Sys & Impeccably Detailed, Close to 6,000Sf Of Liv Space *Soaring 10' Ceiling On Main Flr *Abundant-Natural Light Pouring To Liv/Din Area *PotLights, B/I Shelving & B/I Spks Thru-Out *Custom Wine Cellars *Chef-Inspired Kit W/Quartz Counter/Backsplash Imported Frm Spain, Island Ext W/Breakfast Bar *Fam Rm W Gas Fireplace & Elegant Slab Detailing, Connected To Outdr/Prvt Deck *High Ceiling Office W B/I Shelvings *Open Riser Mono-Beam Stairs W Glass Railings *Multiple Skylights *Grand Prim Bdrm W Massive 2 x W/I Closet + 7pc Spa-Inspired Ensuite w/Heated Flrs *4 Generous Size Bdrms, 2 Ensuite & 2 Semi Ensuite *10' Ceil On Main, 9' On 2nd Flr *Hickory Engineered HWF On 1st & 2nd Flr *Safe/Sound Insulation *Prof Fin W/U Bsmt W/ Heated Flr *10 Ceil W Wet Bar, Nanny Suite & Walk Up Access To A Backyard Oasis! **** EXTRAS **** **Located In Earl Haig School District, Walking Distance To Wonderful Bayview Village Mall-Shopping/Ravine-Park & Bayview Subway Station *Close To Hwy(401/404) *A Must See! (id:24801)
Property Details
| MLS® Number | C10407097 |
| Property Type | Single Family |
| Community Name | Bayview Village |
| Amenities Near By | Park, Place Of Worship, Public Transit, Schools |
| Community Features | Community Centre |
| Parking Space Total | 8 |
| Structure | Deck |
Building
| Bathroom Total | 6 |
| Bedrooms Above Ground | 4 |
| Bedrooms Below Ground | 1 |
| Bedrooms Total | 5 |
| Amenities | Fireplace(s) |
| Appliances | Microwave, Oven, Refrigerator, Stove |
| Basement Development | Finished |
| Basement Features | Walk-up |
| Basement Type | N/a (finished) |
| Construction Style Attachment | Detached |
| Cooling Type | Central Air Conditioning |
| Exterior Finish | Stucco, Stone |
| Fire Protection | Alarm System, Monitored Alarm, Smoke Detectors |
| Fireplace Present | Yes |
| Fireplace Total | 4 |
| Flooring Type | Hardwood |
| Foundation Type | Poured Concrete |
| Half Bath Total | 1 |
| Heating Fuel | Natural Gas |
| Heating Type | Forced Air |
| Stories Total | 2 |
| Size Interior | 3,500 - 5,000 Ft2 |
| Type | House |
| Utility Water | Municipal Water |
Parking
| Garage |
Land
| Acreage | No |
| Fence Type | Fenced Yard |
| Land Amenities | Park, Place Of Worship, Public Transit, Schools |
| Landscape Features | Landscaped |
| Sewer | Sanitary Sewer |
| Size Depth | 100 Ft ,10 In |
| Size Frontage | 60 Ft |
| Size Irregular | 60 X 100.9 Ft |
| Size Total Text | 60 X 100.9 Ft |
| Zoning Description | Single Family Residential |
Rooms
| Level | Type | Length | Width | Dimensions |
|---|---|---|---|---|
| Second Level | Primary Bedroom | 4.6482 m | 5.9436 m | 4.6482 m x 5.9436 m |
| Second Level | Bedroom 2 | 3.9014 m | 4.3001 m | 3.9014 m x 4.3001 m |
| Second Level | Bedroom 3 | 2.8956 m | 5.334 m | 2.8956 m x 5.334 m |
| Second Level | Bedroom 4 | 2.1336 m | 4.3001 m | 2.1336 m x 4.3001 m |
| Lower Level | Bedroom 5 | 4.2672 m | 4.6177 m | 4.2672 m x 4.6177 m |
| Lower Level | Recreational, Games Room | 5.5474 m | 13 m | 5.5474 m x 13 m |
| Main Level | Living Room | 6.096 m | 4.2672 m | 6.096 m x 4.2672 m |
| Main Level | Dining Room | 6.096 m | 2.8956 m | 6.096 m x 2.8956 m |
| Main Level | Family Room | 5.5474 m | 4.2977 m | 5.5474 m x 4.2977 m |
| Main Level | Office | 4.2672 m | 4.1148 m | 4.2672 m x 4.1148 m |
| Main Level | Kitchen | 7.0104 m | 4.7244 m | 7.0104 m x 4.7244 m |
Contact Us
Contact us for more information
Jacky Man
Broker
www.avenuegroup.info/
www.facebook.com/avenuegroup.info
1739 Bayview Ave.
Toronto, Ontario M4G 3C1
(416) 487-5131
(416) 487-1750
www.remaxultimate.com
Le Hang Trieu
Salesperson
1739 Bayview Ave.
Toronto, Ontario M4G 3C1
(416) 487-5131
(416) 487-1750
www.remaxultimate.com









