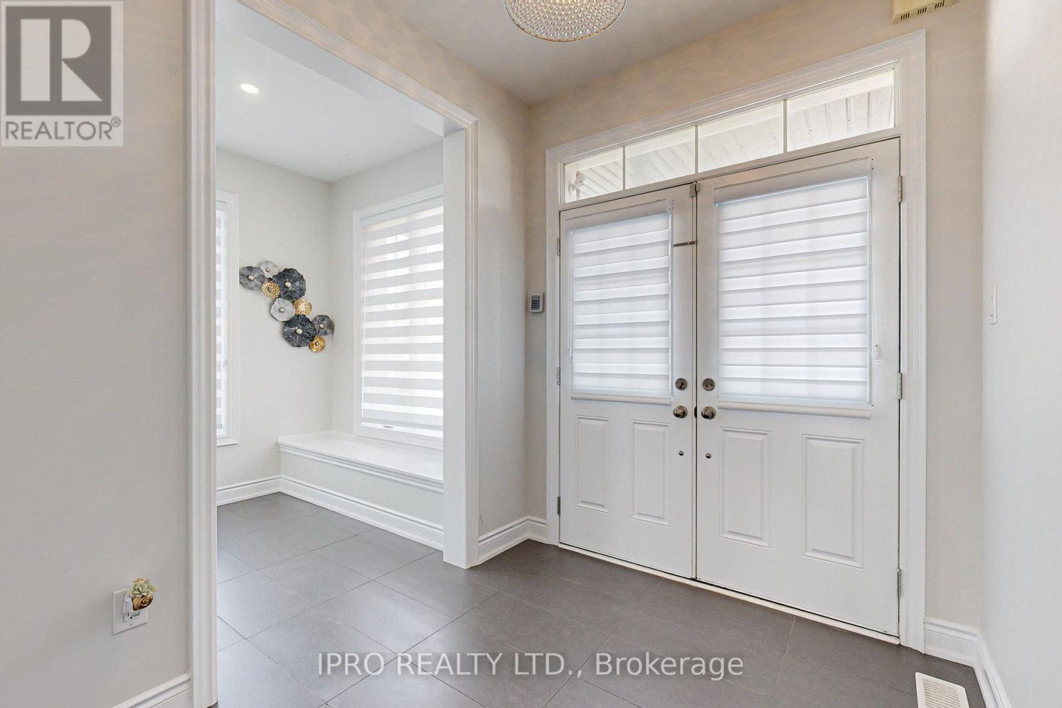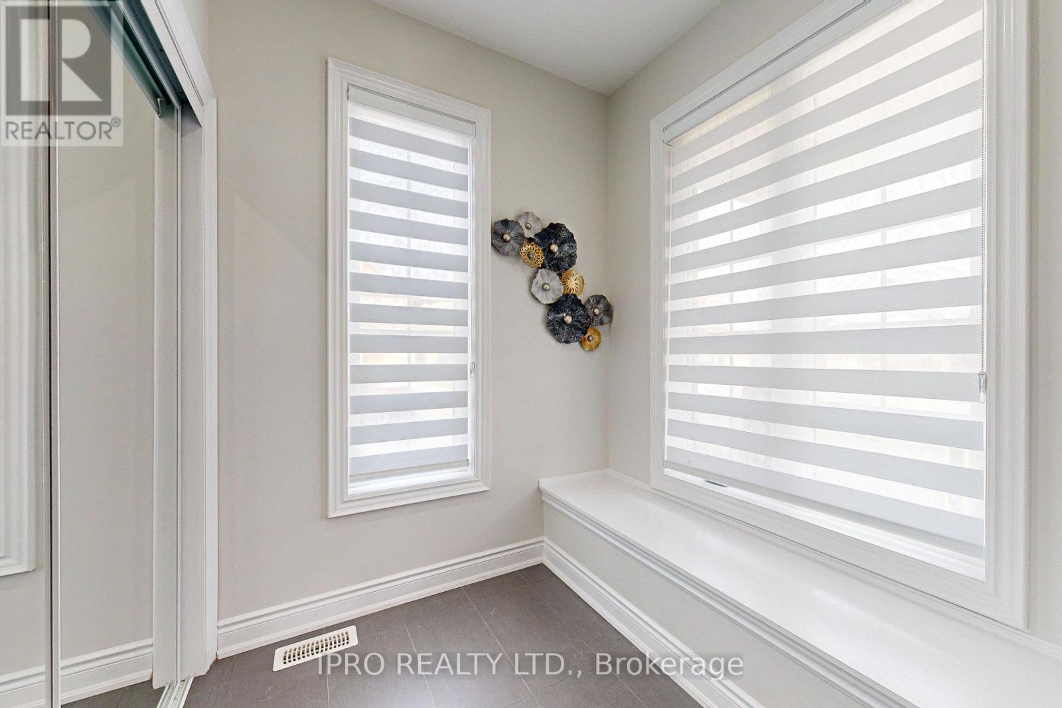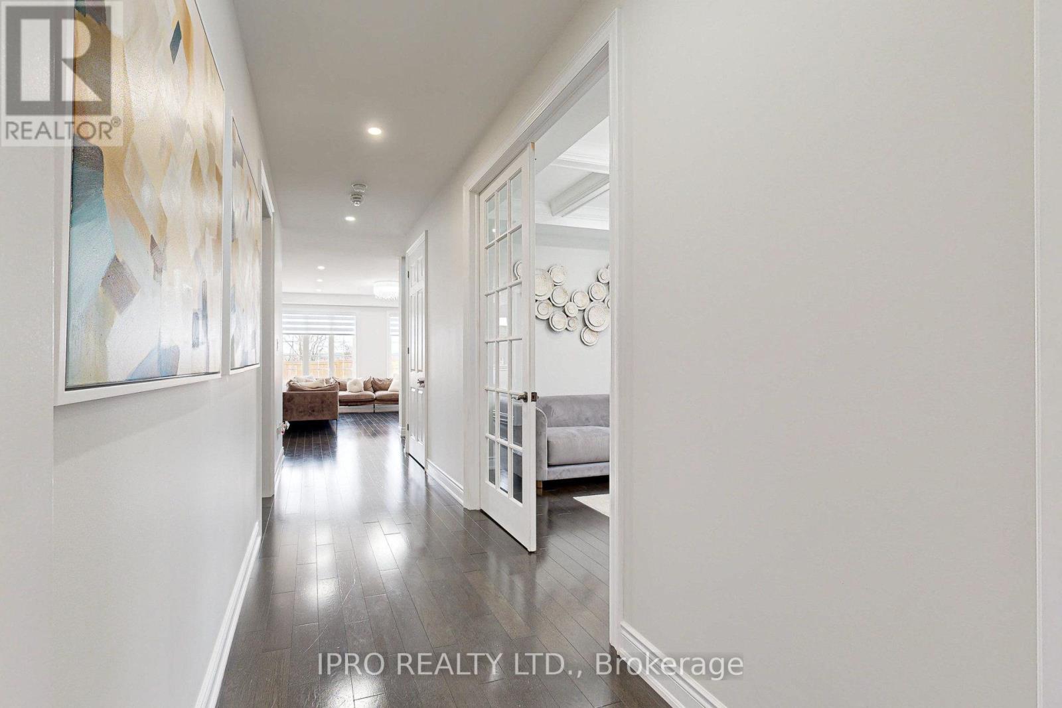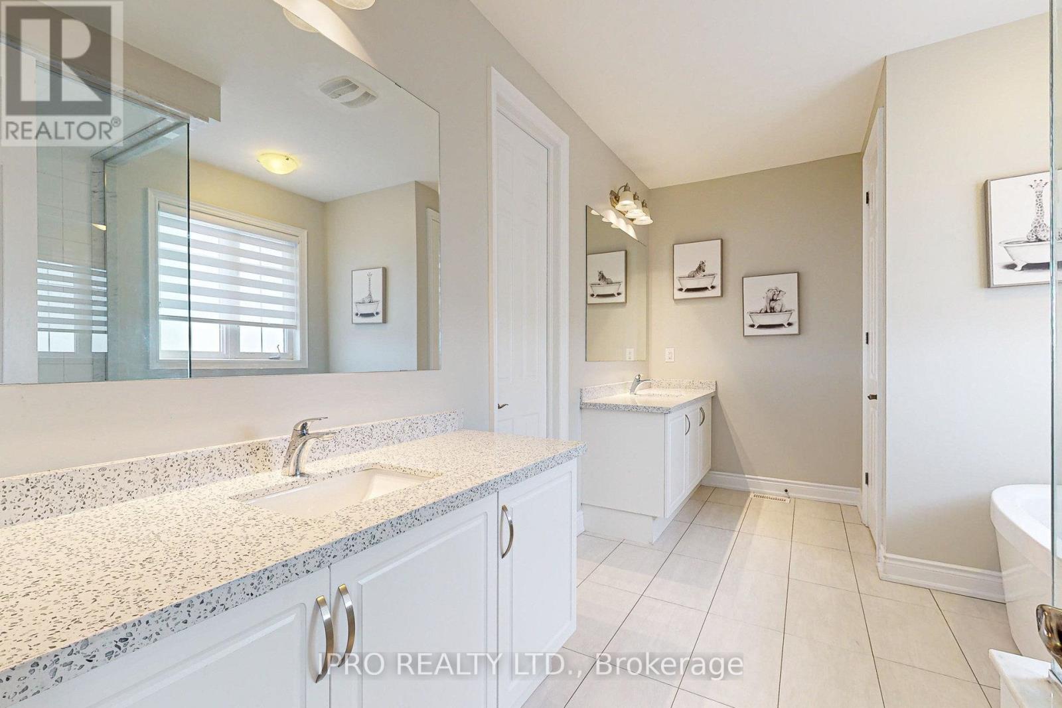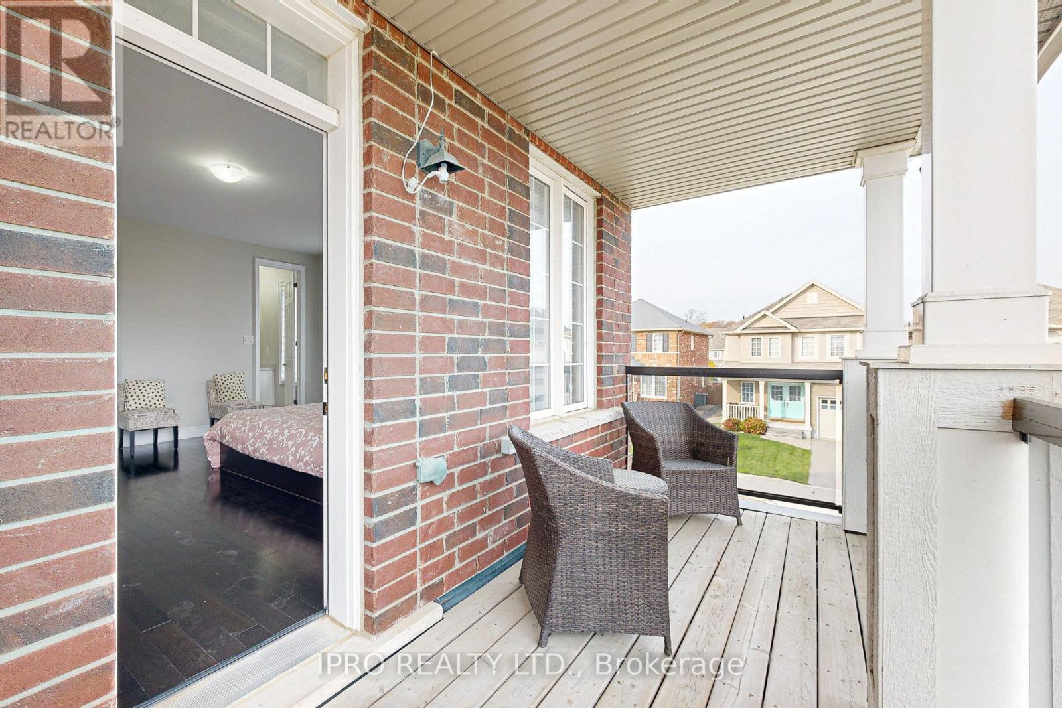4 Brigham Avenue Hamilton, Ontario L0R 1C0
$1,090,999
Discover this stunning 4-bedroom, 4-bathroom gem in the heart of Binbrook with all the Fixings. 2,943 SF of beautifully designed living space (above grade). This corner unit offers an array of high-end features that promise comfort and style. A grand, welcoming foyer, 9-foot ceilings, 8-foot doorways, elegant rod-iron spindles, Hardwood floors through-out and a full-brick exterior and a front balcony that adds timeless charm. The main floors open concept layout includes a naturally lit living room with a fireplace, a flexible dining room or den with coffered ceilings, and a well-equipped eat-in kitchen. This chefs kitchen offers stone countertops, custom cabinetry, stainless steel appliances, a pantry, and a breakfast area that connects to a paved backyard, providing a comfortable space for outdoor gatherings. Each of the four bedrooms has convenient bathroom access, with three of the rooms also featuring their own walk-in closets for ample storage. The primary suite is a private retreat, complete with an ensuite bath that includes separate vanities, a freestanding tub, a glass-door shower with a marble threshold, and a spacious walk-in closet. The guest suite includes its own 4-piece bath with a tub and shower, while the remaining two bedrooms are connected by a shared Jack-and-Jill bathroom, which features double sinks and a full tub and shower for added convenience. Unlock the potential of the expansive 1,353 SF unfinished basement, offering endless opportunities to create your ideal space. Whether you envision a home gym, entertainment area, or additional storage, this blank canvas is ready for your personal touch! With quality finishes, a well-designed layout, and a prime location in Binbrook, this home offers a practical blend of comfort and style suited for modern living. Forget the hype! Feel the buzz! This home is for you. **** EXTRAS **** Stainless Steel Fridge, Stainless Steel Stove, Dishwasher, Washer and Dryer, Garage Door Opener and Remotes, All Electrical Lighting Fixtures. (id:24801)
Property Details
| MLS® Number | X11914796 |
| Property Type | Single Family |
| Community Name | Binbrook |
| AmenitiesNearBy | Park, Place Of Worship, Schools |
| EquipmentType | Water Heater |
| ParkingSpaceTotal | 6 |
| RentalEquipmentType | Water Heater |
Building
| BathroomTotal | 4 |
| BedroomsAboveGround | 4 |
| BedroomsTotal | 4 |
| Amenities | Fireplace(s) |
| Appliances | Water Heater |
| BasementType | Full |
| ConstructionStyleAttachment | Detached |
| CoolingType | Central Air Conditioning |
| ExteriorFinish | Brick |
| FireplacePresent | Yes |
| FireplaceTotal | 1 |
| FlooringType | Hardwood |
| FoundationType | Poured Concrete |
| HalfBathTotal | 1 |
| HeatingFuel | Natural Gas |
| HeatingType | Forced Air |
| StoriesTotal | 2 |
| SizeInterior | 2499.9795 - 2999.975 Sqft |
| Type | House |
| UtilityWater | Municipal Water |
Parking
| Attached Garage |
Land
| Acreage | No |
| LandAmenities | Park, Place Of Worship, Schools |
| Sewer | Septic System |
| SizeDepth | 94 Ft ,6 In |
| SizeFrontage | 56 Ft ,7 In |
| SizeIrregular | 56.6 X 94.5 Ft |
| SizeTotalText | 56.6 X 94.5 Ft|under 1/2 Acre |
| ZoningDescription | Residential |
Rooms
| Level | Type | Length | Width | Dimensions |
|---|---|---|---|---|
| Second Level | Primary Bedroom | 5.31 m | 5.16 m | 5.31 m x 5.16 m |
| Second Level | Bedroom 2 | 4.6 m | 3.23 m | 4.6 m x 3.23 m |
| Second Level | Bedroom 3 | 4.27 m | 3.33 m | 4.27 m x 3.33 m |
| Second Level | Bedroom 4 | 3.63 m | 3.35 m | 3.63 m x 3.35 m |
| Main Level | Living Room | 5.23 m | 4.7 m | 5.23 m x 4.7 m |
| Main Level | Dining Room | 4.55 m | 3.71 m | 4.55 m x 3.71 m |
| Main Level | Kitchen | 4.6 m | 6.1 m | 4.6 m x 6.1 m |
https://www.realtor.ca/real-estate/27782864/4-brigham-avenue-hamilton-binbrook-binbrook
Interested?
Contact us for more information
Patrick Njoku
Salesperson
30 Eglinton Ave W. #c12
Mississauga, Ontario L5R 3E7




