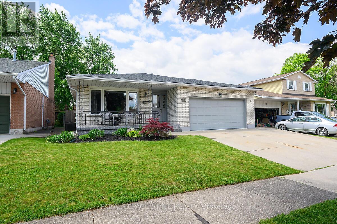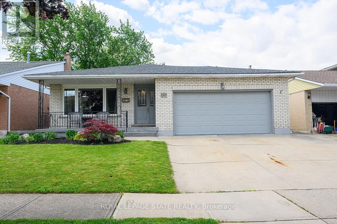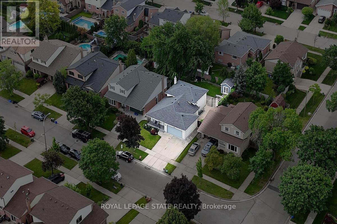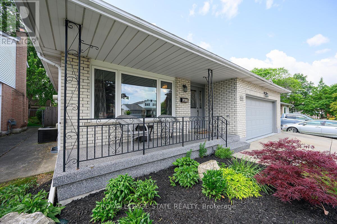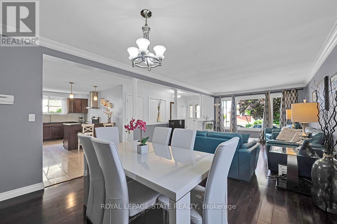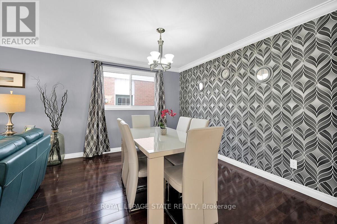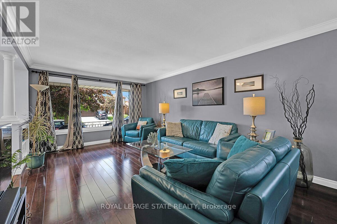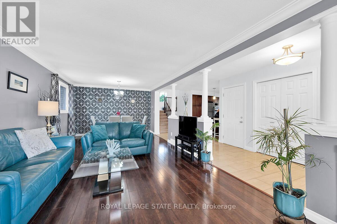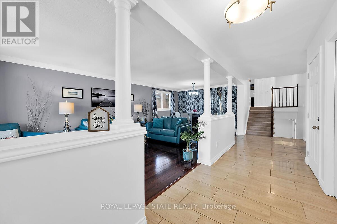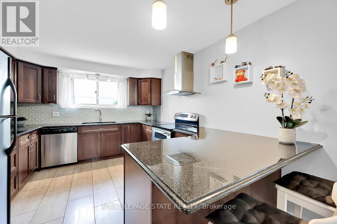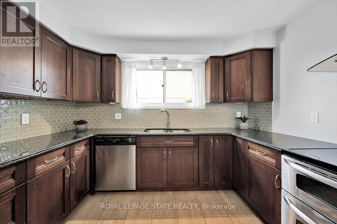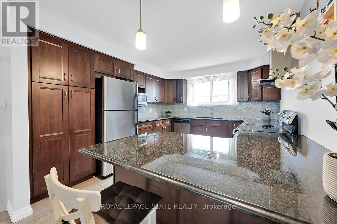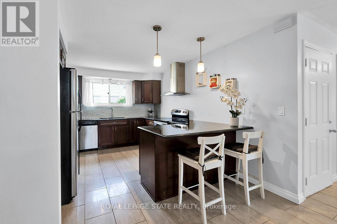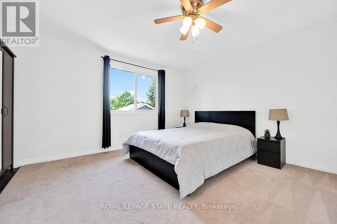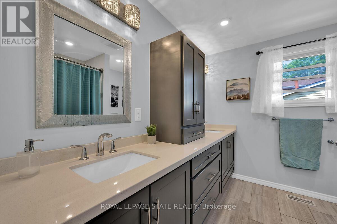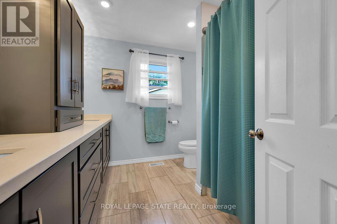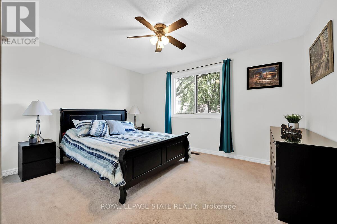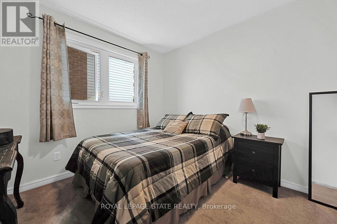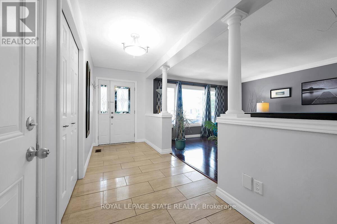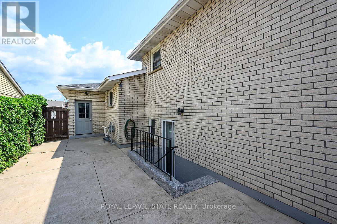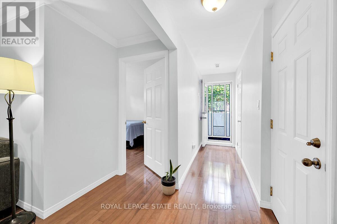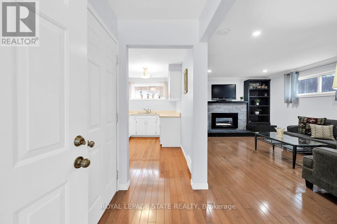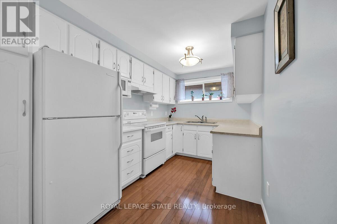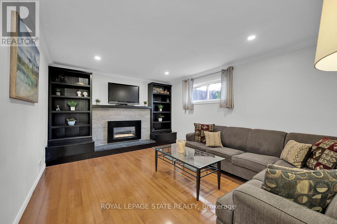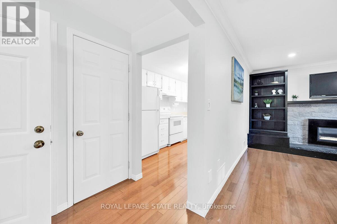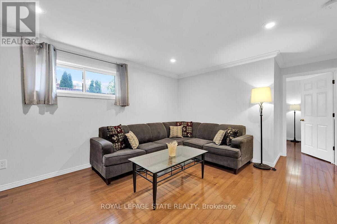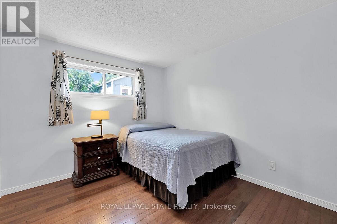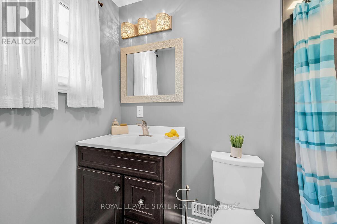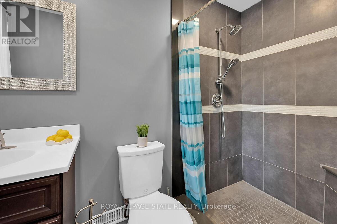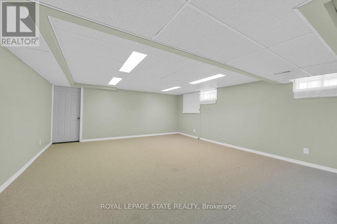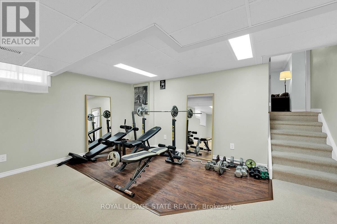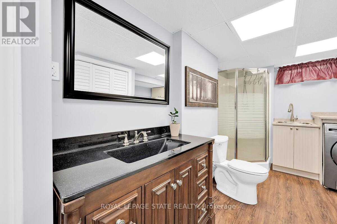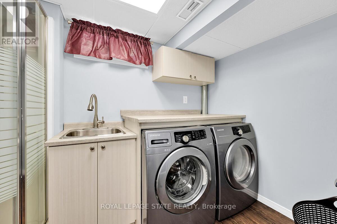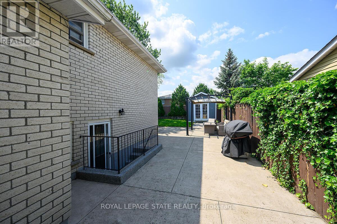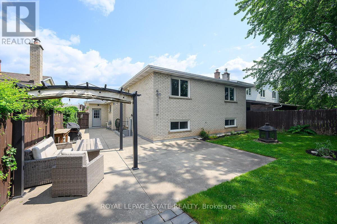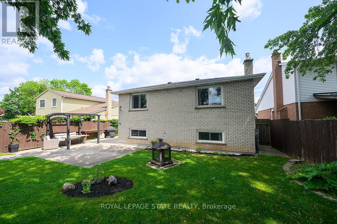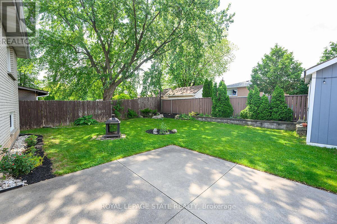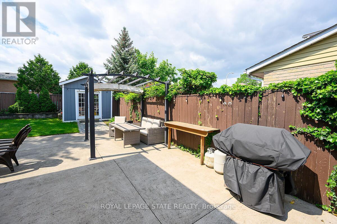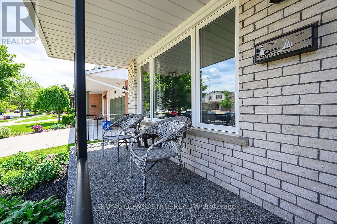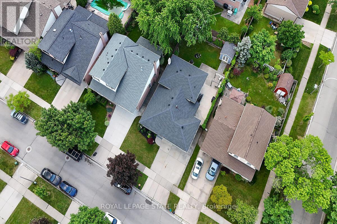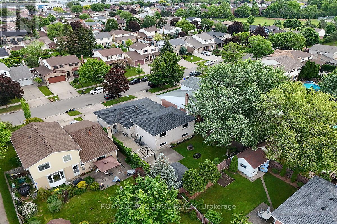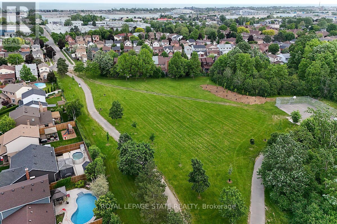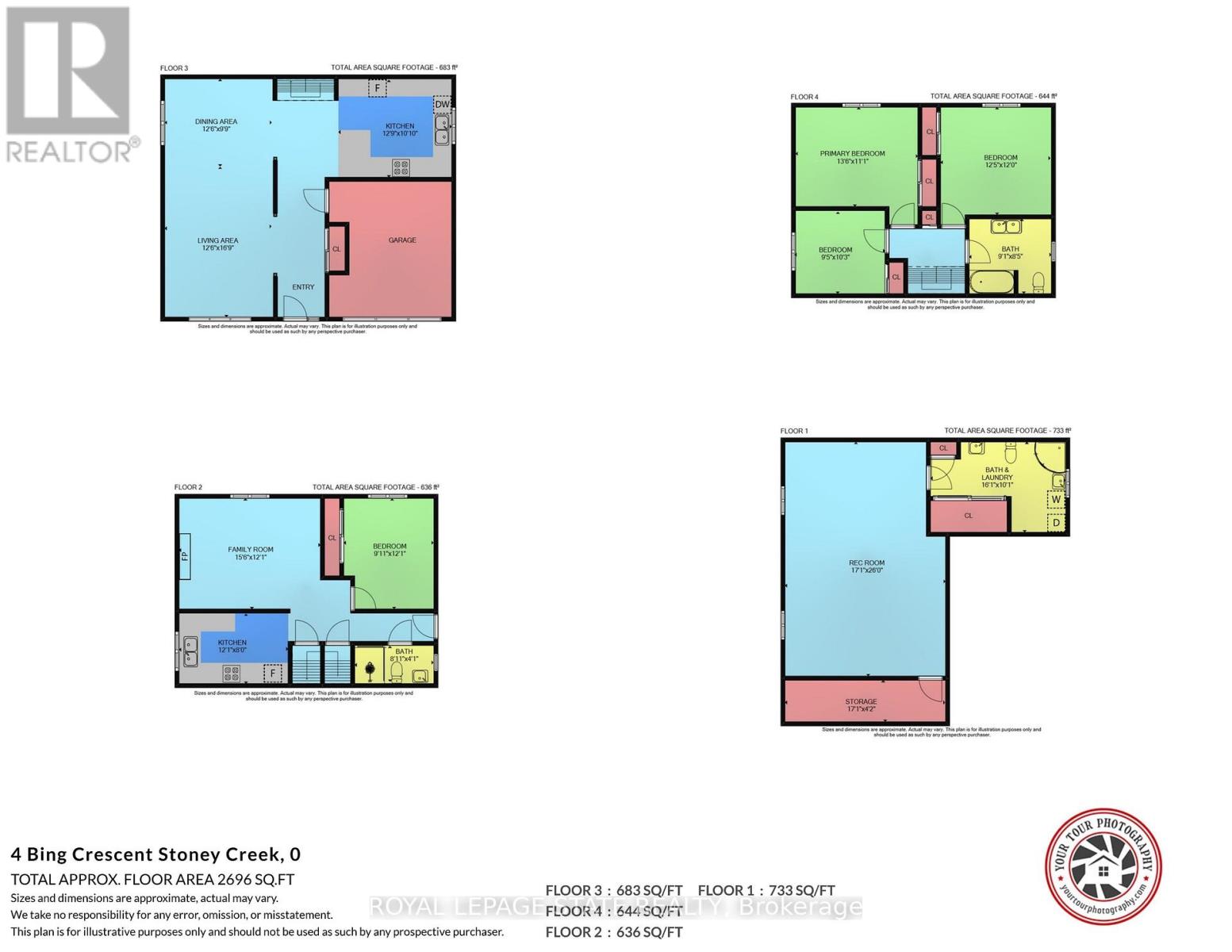4 Bing Crescent Hamilton, Ontario L8E 3Z4
$899,900
Welcome to this "Rare", beautiful, spacious, all brick 4-Level backsplit in a highly desirable lower Stoney Creek location. Perfect for multi-generational living or an in-law! With 2696 Square feet, fully finished, there are three good size bedrooms, a 5 piece bathroom(double sink), beautiful kitchen, living room/dining room and an inviting entrance/ hallway on upper level. The second kitchen is conveniently located on the family room level, which features a bedroom, 3 peice bathroom, an interior door dividing the levels and a separate side entrance leading to large yard and patio! This home offers a versatile layout ideal for separation and privacy! Very close to the Qew, schools bus routes, shopping and all amenities! Don't miss this chance to own a flexible, well designed home in a fantastic location that can truly accommodate any family unit! (id:24801)
Property Details
| MLS® Number | X12421019 |
| Property Type | Single Family |
| Community Name | Stoney Creek |
| Amenities Near By | Park, Place Of Worship, Schools |
| Community Features | School Bus |
| Equipment Type | Water Heater |
| Features | In-law Suite |
| Parking Space Total | 4 |
| Rental Equipment Type | Water Heater |
| Structure | Patio(s), Porch |
Building
| Bathroom Total | 3 |
| Bedrooms Above Ground | 4 |
| Bedrooms Total | 4 |
| Age | 31 To 50 Years |
| Amenities | Fireplace(s) |
| Appliances | Central Vacuum, Water Heater, Dishwasher, Dryer, Garage Door Opener, Stove, Washer, Window Coverings, Refrigerator |
| Basement Development | Finished |
| Basement Features | Separate Entrance |
| Basement Type | N/a, N/a (finished) |
| Construction Style Attachment | Detached |
| Construction Style Split Level | Backsplit |
| Cooling Type | Central Air Conditioning |
| Exterior Finish | Brick |
| Fireplace Present | Yes |
| Flooring Type | Hardwood |
| Foundation Type | Concrete |
| Heating Fuel | Natural Gas |
| Heating Type | Forced Air |
| Size Interior | 1,100 - 1,500 Ft2 |
| Type | House |
| Utility Water | Municipal Water |
Parking
| Attached Garage | |
| Garage |
Land
| Acreage | No |
| Land Amenities | Park, Place Of Worship, Schools |
| Sewer | Sanitary Sewer |
| Size Depth | 110 Ft |
| Size Frontage | 50 Ft |
| Size Irregular | 50 X 110 Ft |
| Size Total Text | 50 X 110 Ft |
| Zoning Description | R2 |
Rooms
| Level | Type | Length | Width | Dimensions |
|---|---|---|---|---|
| Second Level | Bathroom | 2.72 m | 1.24 m | 2.72 m x 1.24 m |
| Second Level | Kitchen | 3.68 m | 2.44 m | 3.68 m x 2.44 m |
| Second Level | Family Room | 4.78 m | 3.68 m | 4.78 m x 3.68 m |
| Second Level | Bedroom | 3.02 m | 3.68 m | 3.02 m x 3.68 m |
| Third Level | Foyer | Measurements not available | ||
| Third Level | Kitchen | 3.89 m | 3.3 m | 3.89 m x 3.3 m |
| Third Level | Living Room | 8.13 m | 3.81 m | 8.13 m x 3.81 m |
| Lower Level | Recreational, Games Room | 5.21 m | 7.92 m | 5.21 m x 7.92 m |
| Lower Level | Bathroom | 4.9 m | 3.05 m | 4.9 m x 3.05 m |
| Lower Level | Laundry Room | 4.9 m | 3.05 m | 4.9 m x 3.05 m |
| Lower Level | Cold Room | 5.21 m | 1.27 m | 5.21 m x 1.27 m |
| Upper Level | Primary Bedroom | 4.11 m | 3.38 m | 4.11 m x 3.38 m |
| Upper Level | Bedroom | 3.78 m | 3.66 m | 3.78 m x 3.66 m |
| Upper Level | Bedroom | 3.12 m | 2.87 m | 3.12 m x 2.87 m |
| Upper Level | Bathroom | 2.77 m | 2.57 m | 2.77 m x 2.57 m |
https://www.realtor.ca/real-estate/28900828/4-bing-crescent-hamilton-stoney-creek-stoney-creek
Contact Us
Contact us for more information
Jane Savidis
Broker
115 Highway 8 #102
Stoney Creek, Ontario L8G 1C1
(905) 662-6666
(905) 662-2227
www.royallepagestate.ca/


