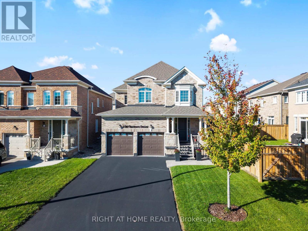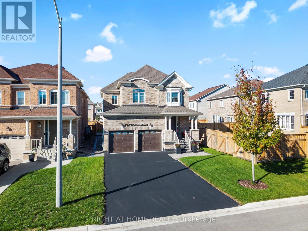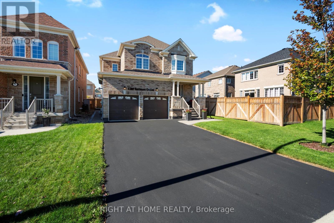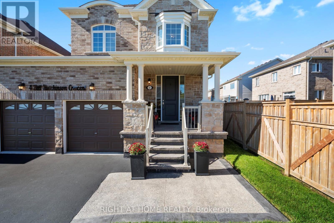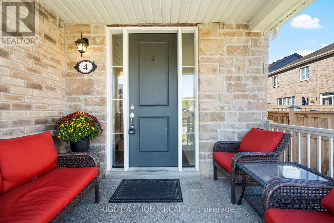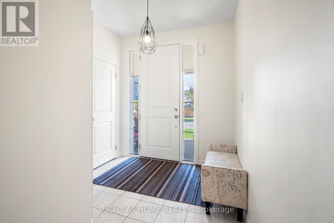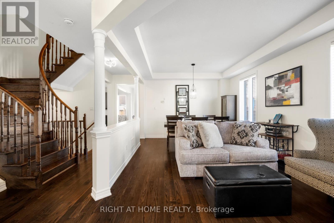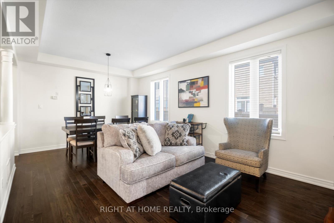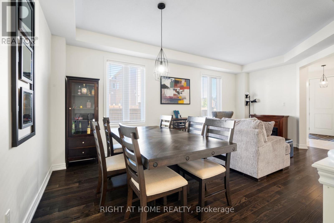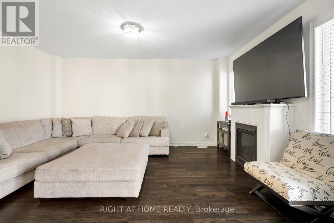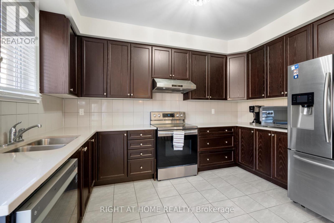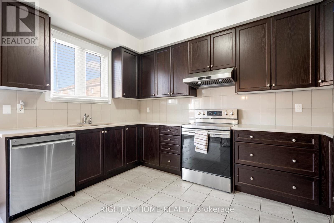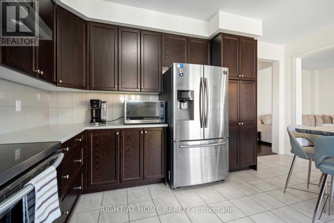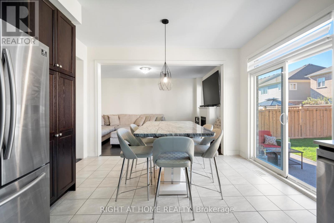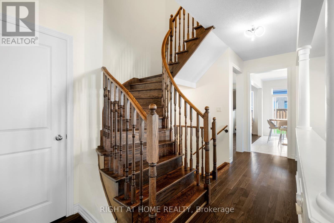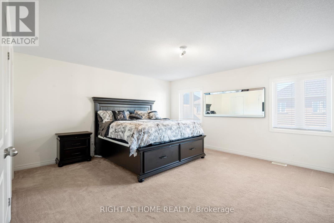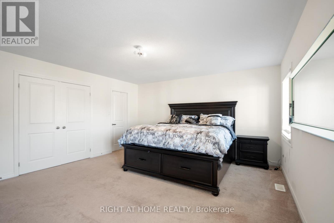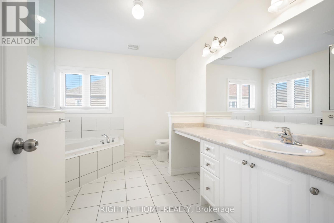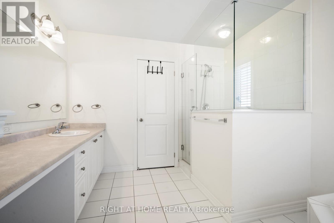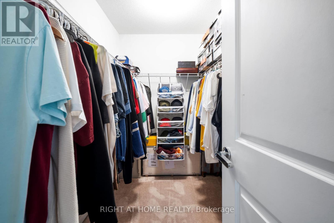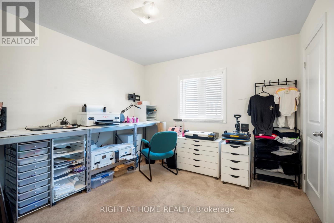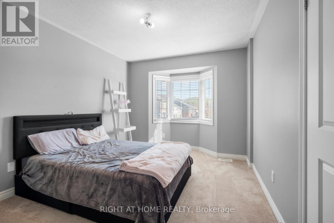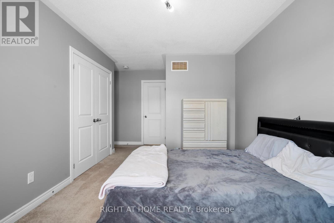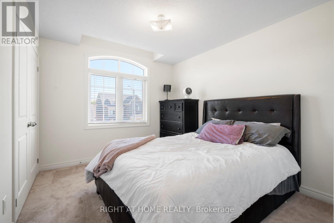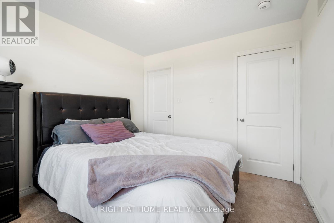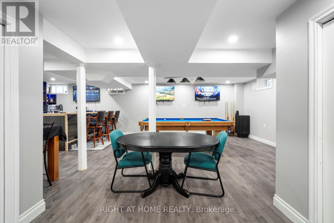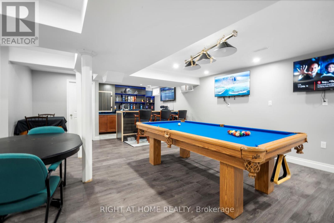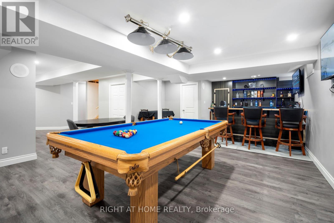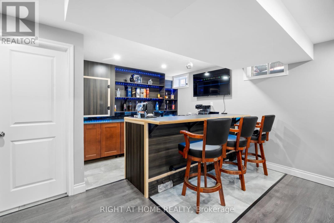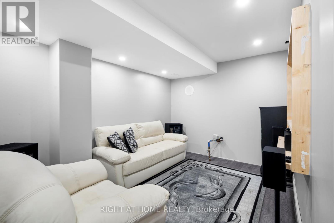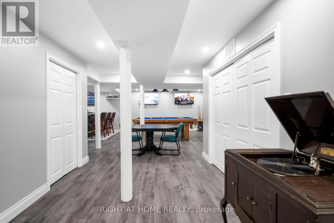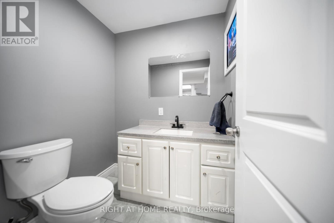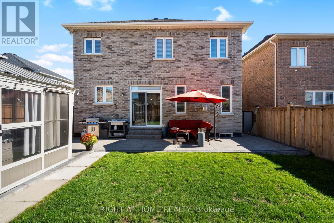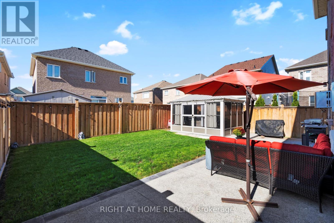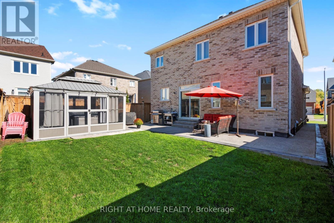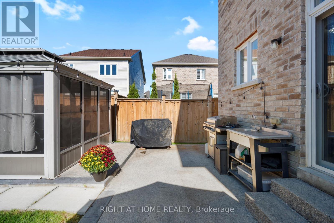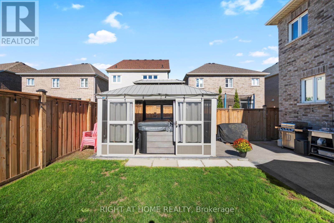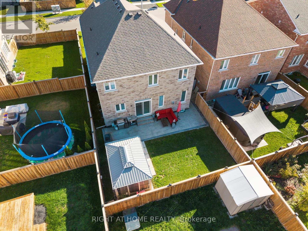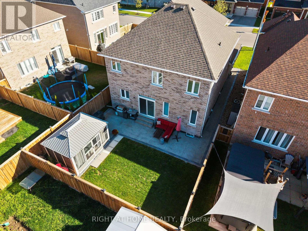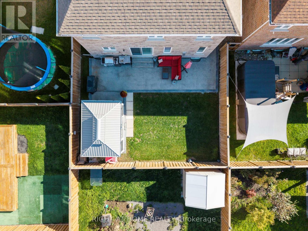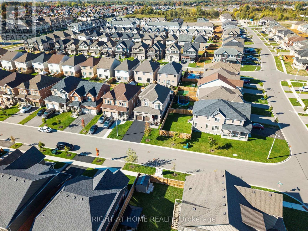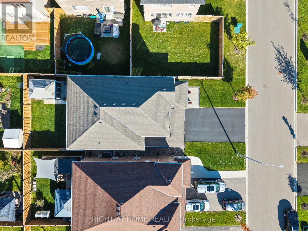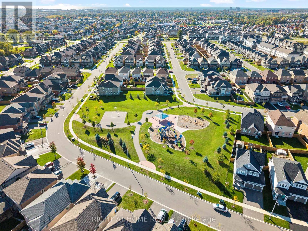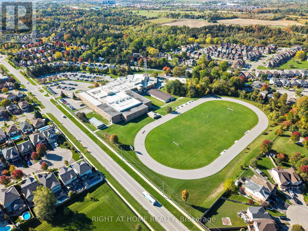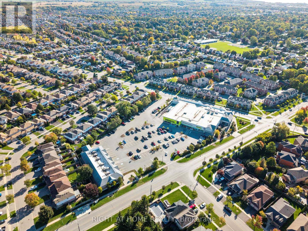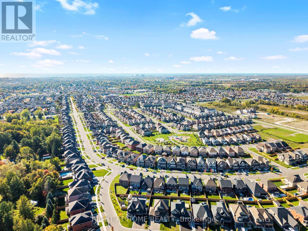4 Bill Hutchinson Crescent Clarington, Ontario L1C 7E1
$1,150,000
Welcome to 4 Bill Hutchinson Crescent, Bowmanville! This beautifully maintained 4-bedroom, 5-bathroom home was built in 2019 and offers exceptional living space across a thoughtfully designed layout including a finished basement. Step inside to discover 9-foot ceilings and hardwood flooring throughout. A spacious foyer welcomes you with an abundance of natural light. The open-concept living and dining areas are perfect for both entertaining and everyday living, with large windows and a seamless flow. The chef-inspired kitchen is bright and functional, featuring stainless steel appliances, ample counter space, generous cabinet storage, and a large breakfast area with walkout to the backyard. Adjacent is the inviting family room, complete with a cozy gas fireplace and expansive windows. Upstairs, the luxurious primary suite is a true retreat with two closets and a spacious 5-piece ensuite. The second bedroom includes its own private ensuite, while the third and fourth bedrooms are bright, generously sized, and share a Jack-and-Jill bathroom. The fully finished basement adds even more living space, including a large rec room, TV lounge, stylish wet bar, additional bathroom, and storage nook perfect for entertaining or relaxing. Additional features include: Double car garage with interior access, Driveway parking for 4 vehicles, Stone walkway leading to a charming covered front porch, New backyard patio with a screened-in gazebo! Located in a family-friendly neighborhood close to shopping, schools, parks, and major highways (407, 418 & 401), and just minutes from the future GO Train station this is a home that truly checks all the boxes! (id:24801)
Property Details
| MLS® Number | E12456115 |
| Property Type | Single Family |
| Community Name | Bowmanville |
| Parking Space Total | 6 |
Building
| Bathroom Total | 5 |
| Bedrooms Above Ground | 4 |
| Bedrooms Total | 4 |
| Appliances | Dishwasher, Dryer, Garage Door Opener, Stove, Washer, Window Coverings, Refrigerator |
| Basement Development | Finished |
| Basement Type | N/a (finished) |
| Construction Style Attachment | Detached |
| Cooling Type | Central Air Conditioning |
| Exterior Finish | Brick |
| Flooring Type | Hardwood, Ceramic, Carpeted, Laminate |
| Foundation Type | Block |
| Half Bath Total | 2 |
| Heating Fuel | Natural Gas |
| Heating Type | Forced Air |
| Stories Total | 2 |
| Size Interior | 2,000 - 2,500 Ft2 |
| Type | House |
| Utility Water | Municipal Water |
Parking
| Attached Garage | |
| Garage |
Land
| Acreage | No |
| Sewer | Sanitary Sewer |
| Size Depth | 105 Ft |
| Size Frontage | 39 Ft ,4 In |
| Size Irregular | 39.4 X 105 Ft |
| Size Total Text | 39.4 X 105 Ft |
Rooms
| Level | Type | Length | Width | Dimensions |
|---|---|---|---|---|
| Second Level | Primary Bedroom | 5.82 m | 5.59 m | 5.82 m x 5.59 m |
| Second Level | Bedroom 2 | 4.8 m | 4.1 m | 4.8 m x 4.1 m |
| Second Level | Bedroom 3 | 3.94 m | 4.2 m | 3.94 m x 4.2 m |
| Second Level | Bedroom 4 | 3.4 m | 4.34 m | 3.4 m x 4.34 m |
| Basement | Recreational, Games Room | Measurements not available | ||
| Main Level | Living Room | 4.19 m | 6.58 m | 4.19 m x 6.58 m |
| Main Level | Dining Room | 4.19 m | 6.58 m | 4.19 m x 6.58 m |
| Main Level | Kitchen | 4.19 m | 3.27 m | 4.19 m x 3.27 m |
| Main Level | Eating Area | 4.19 m | 3.27 m | 4.19 m x 3.27 m |
| Main Level | Family Room | 17.19 m | 4.25 m | 17.19 m x 4.25 m |
Contact Us
Contact us for more information
Willard Ellis
Salesperson
www.willellis.ca/
@agentwillellis/
242 King Street East #1
Oshawa, Ontario L1H 1C7
(905) 665-2500
Riyad Ali
Salesperson
www.riyadali.com/
242 King Street East #1
Oshawa, Ontario L1H 1C7
(905) 665-2500
Saman Habibi
Salesperson
www.samanhabibi.com/
www.facebook.com/SamanHabibiRealEstate
twitter.com/SamanHabibi_RE
www.linkedin.com/in/saman-habibi-cpa-ca-876aa769/
242 King Street E Unit 1a
Oshawa, Ontario L1H 1C7
(905) 665-2500
(905) 665-3167
www.rightathomerealty.com/


