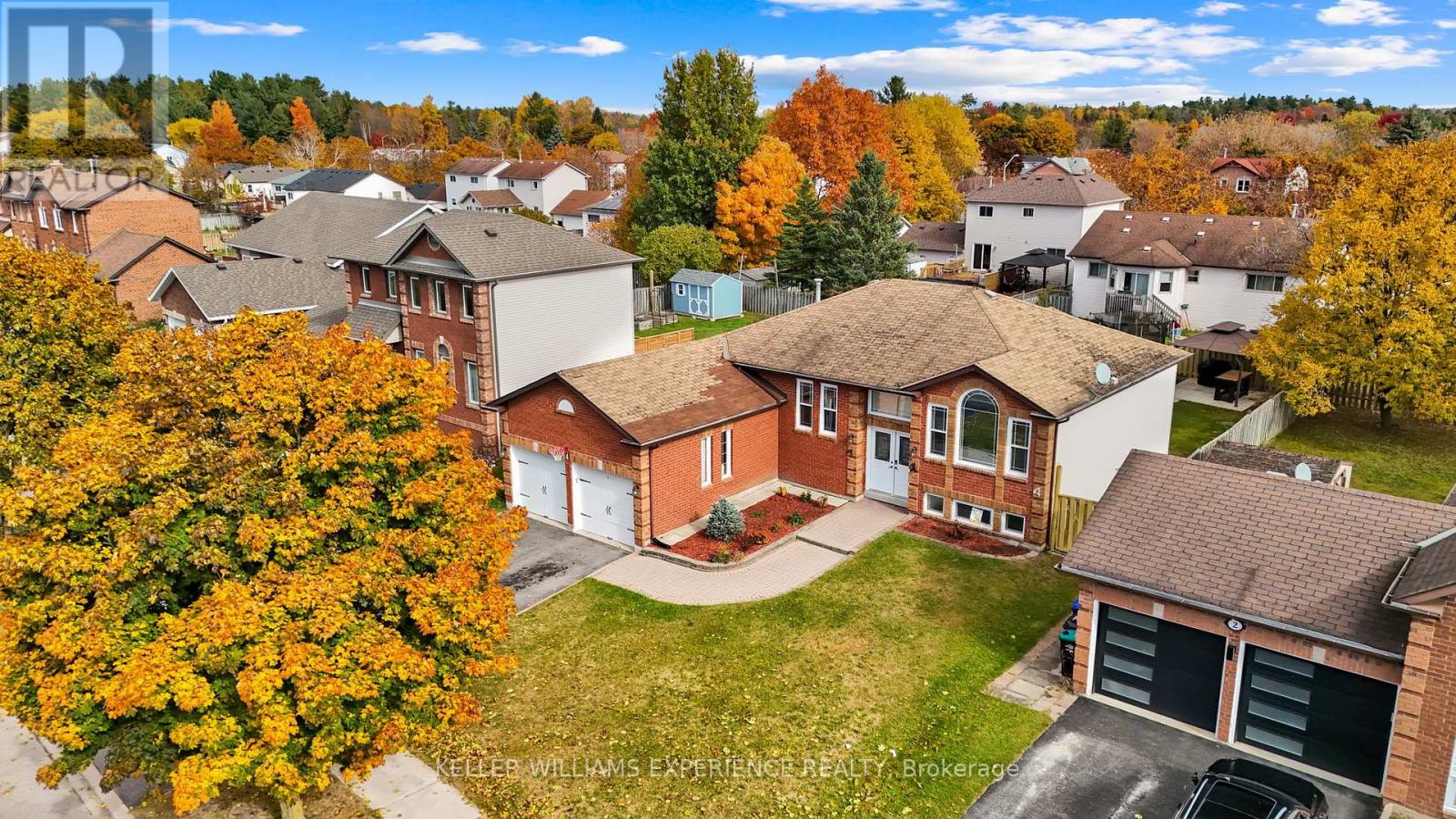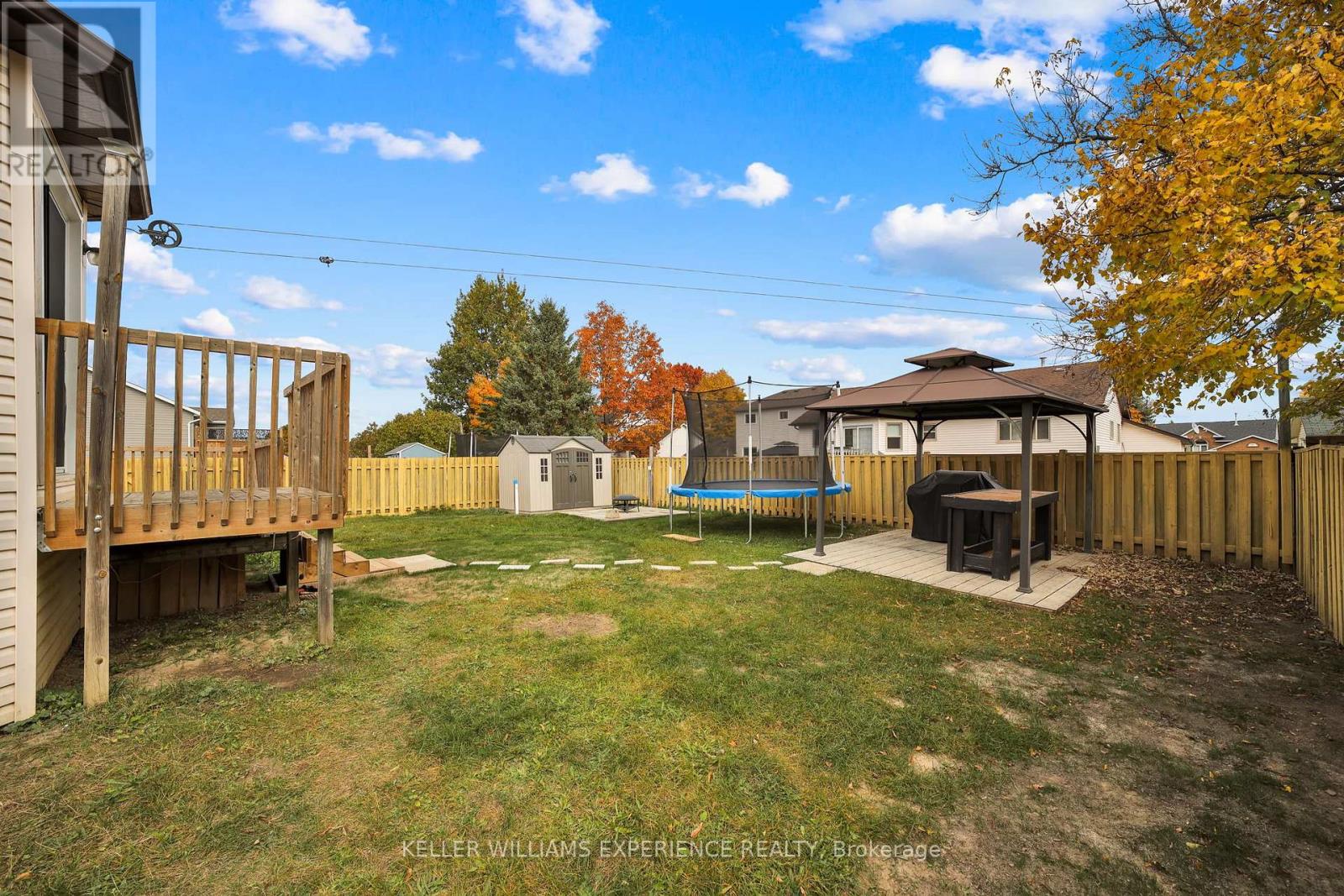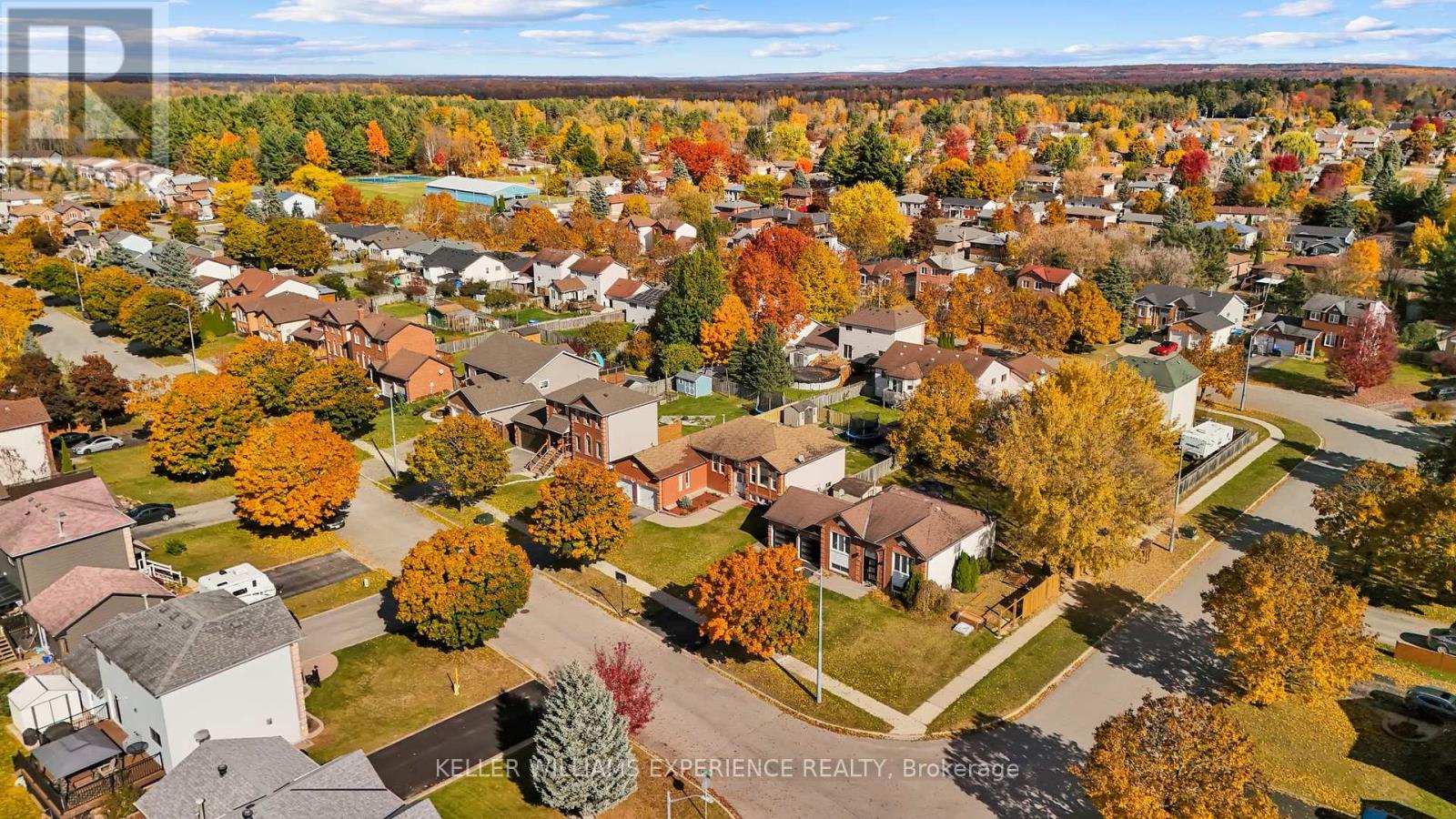4 Berkar Street Essa, Ontario L3W 0K1
$799,900
This fully finished raised bungalow is nestled in a family-friendly neighborhood. The bright, open concept main floor features 3 generously sized bedrooms and newer flooring throughout. The eat-in kitchen offers plenty of counter space, a massive pantry or butler's kitchen for extra storage, and a walkout to the deck and fenced yard - perfect for outdoor entertaining. The lower level is finished with a 4th bedroom, 3-piece bathroom, spacious family room, rec room, laundry, and ample storage. Both furnace and A/C are less than 10 years old. Conveniently located within walking distance to parks, schools, and amenities, with a short drive to Base Borden, Alliston, and Barrie. (id:24801)
Property Details
| MLS® Number | N9851004 |
| Property Type | Single Family |
| Community Name | Angus |
| AmenitiesNearBy | Park, Schools |
| CommunityFeatures | Community Centre |
| EquipmentType | None |
| ParkingSpaceTotal | 4 |
| PoolType | Above Ground Pool |
| RentalEquipmentType | None |
| Structure | Shed |
Building
| BathroomTotal | 2 |
| BedroomsAboveGround | 3 |
| BedroomsBelowGround | 1 |
| BedroomsTotal | 4 |
| Appliances | Water Heater, Dishwasher, Dryer, Refrigerator, Stove, Washer |
| ArchitecturalStyle | Raised Bungalow |
| BasementDevelopment | Finished |
| BasementType | Full (finished) |
| ConstructionStyleAttachment | Detached |
| CoolingType | Central Air Conditioning |
| ExteriorFinish | Brick, Vinyl Siding |
| FireplacePresent | Yes |
| FoundationType | Poured Concrete |
| HeatingFuel | Natural Gas |
| HeatingType | Forced Air |
| StoriesTotal | 1 |
| SizeInterior | 1099.9909 - 1499.9875 Sqft |
| Type | House |
| UtilityWater | Municipal Water |
Parking
| Attached Garage |
Land
| Acreage | No |
| FenceType | Fenced Yard |
| LandAmenities | Park, Schools |
| Sewer | Holding Tank |
| SizeDepth | 123 Ft |
| SizeFrontage | 60 Ft ,3 In |
| SizeIrregular | 60.3 X 123 Ft |
| SizeTotalText | 60.3 X 123 Ft|under 1/2 Acre |
| ZoningDescription | R1-9 |
Rooms
| Level | Type | Length | Width | Dimensions |
|---|---|---|---|---|
| Basement | Other | 3 m | 2.72 m | 3 m x 2.72 m |
| Basement | Other | 3.45 m | 2.74 m | 3.45 m x 2.74 m |
| Basement | Recreational, Games Room | 4.83 m | 3.33 m | 4.83 m x 3.33 m |
| Basement | Bedroom | 4.34 m | 3.86 m | 4.34 m x 3.86 m |
| Basement | Family Room | 6.15 m | 5.79 m | 6.15 m x 5.79 m |
| Main Level | Living Room | 5.05 m | 3.71 m | 5.05 m x 3.71 m |
| Main Level | Dining Room | 4.01 m | 3 m | 4.01 m x 3 m |
| Main Level | Kitchen | 2.95 m | 2.9 m | 2.95 m x 2.9 m |
| Main Level | Eating Area | 3.56 m | 3.17 m | 3.56 m x 3.17 m |
| Main Level | Primary Bedroom | 4.19 m | 3.58 m | 4.19 m x 3.58 m |
| Main Level | Bedroom | 3.28 m | 3.02 m | 3.28 m x 3.02 m |
| Main Level | Bedroom | 3.58 m | 3.02 m | 3.58 m x 3.02 m |
Utilities
| Cable | Available |
| Sewer | Installed |
https://www.realtor.ca/real-estate/27602346/4-berkar-street-essa-angus-angus
Interested?
Contact us for more information
Linda Knight
Broker
516 Bryne Drive, Unit I, 105898
Barrie, Ontario L4N 9P6
Mark Belanger
Salesperson
516 Bryne Drive, Unit I, 105898
Barrie, Ontario L4N 9P6









































