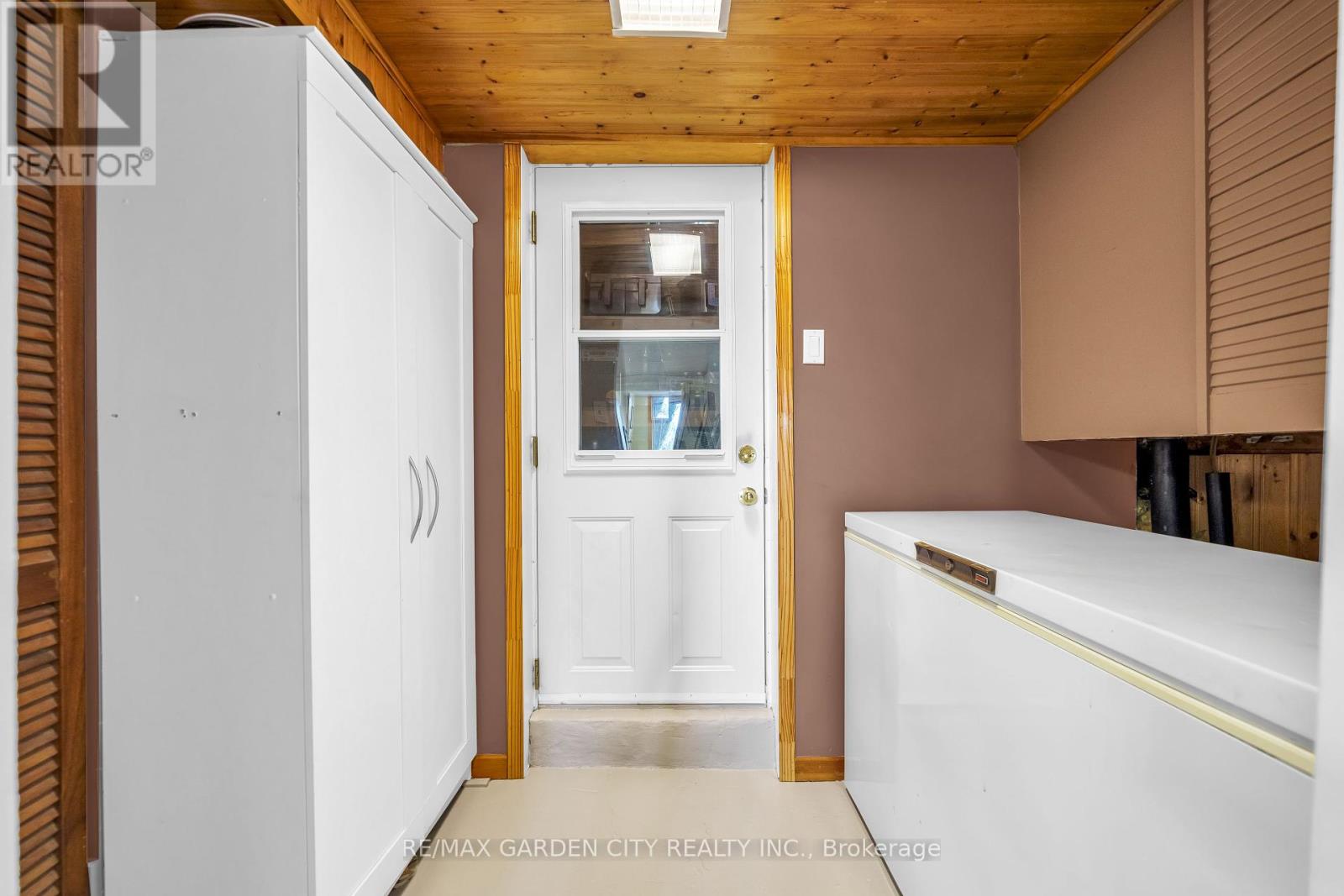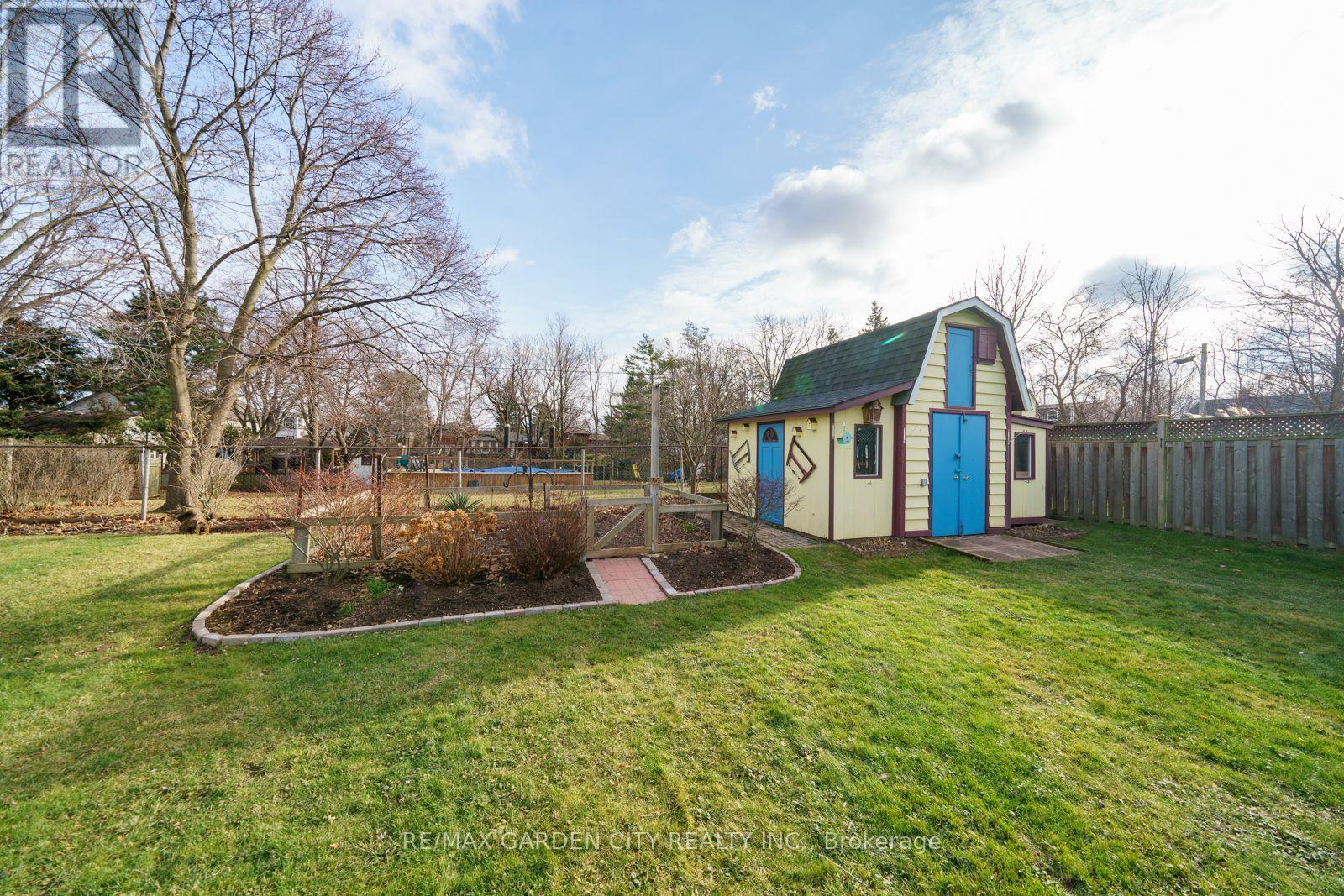4 Bendamere Drive Grimsby, Ontario L3M 2N3
$879,900
Spacious and Gracious 3+1 Bedroom Home on large property in sought-after waterfront neighbourhood. Short stroll to lakeside park. Fully finished top-to-bottom, beautifully maintained inside and out. Great home for in-law accommodation with separate entrance. Features include: Main floor family room with wood burning fireplace, main floor laundry, updated kitchen with abundant cabinetry, C/Air, C/Vac, appliances, gas fireplace in bright rec room, new washer 2022, dryer, new eavestrough 2021, new furnace 2015, windows replaced, 3 sheds, cold cellar, gas hookup for BBQ, outdoor water feature, long double driveway to accommodate 6 cars, inside entry to 1.5 car garage, large deck and patio for family gatherings. Short walk to school, waterfront trail, and 2 minutes to QEW access, wineries, and conveniences. A pleasure to show! (id:24801)
Open House
This property has open houses!
2:00 pm
Ends at:4:00 pm
Property Details
| MLS® Number | X11911484 |
| Property Type | Single Family |
| Community Name | 540 - Grimsby Beach |
| EquipmentType | Water Heater |
| Features | Level |
| ParkingSpaceTotal | 7 |
| RentalEquipmentType | Water Heater |
| Structure | Patio(s), Shed |
Building
| BathroomTotal | 2 |
| BedroomsAboveGround | 3 |
| BedroomsBelowGround | 1 |
| BedroomsTotal | 4 |
| Amenities | Fireplace(s) |
| Appliances | Central Vacuum, Dryer, Freezer, Oven, Refrigerator, Stove, Washer, Window Coverings |
| BasementDevelopment | Finished |
| BasementType | Partial (finished) |
| ConstructionStyleAttachment | Detached |
| ConstructionStyleSplitLevel | Sidesplit |
| CoolingType | Central Air Conditioning |
| ExteriorFinish | Brick |
| FireplacePresent | Yes |
| FireplaceTotal | 2 |
| FireplaceType | Woodstove |
| FoundationType | Block |
| HeatingFuel | Natural Gas |
| HeatingType | Forced Air |
| SizeInterior | 1499.9875 - 1999.983 Sqft |
| Type | House |
| UtilityWater | Municipal Water |
Parking
| Attached Garage |
Land
| Acreage | No |
| SizeDepth | 146 Ft |
| SizeFrontage | 70 Ft |
| SizeIrregular | 70 X 146 Ft |
| SizeTotalText | 70 X 146 Ft|under 1/2 Acre |
Rooms
| Level | Type | Length | Width | Dimensions |
|---|---|---|---|---|
| Second Level | Primary Bedroom | 4.22 m | 2.77 m | 4.22 m x 2.77 m |
| Second Level | Bedroom | 3 m | 2.82 m | 3 m x 2.82 m |
| Second Level | Bedroom | 3 m | 2.62 m | 3 m x 2.62 m |
| Basement | Utility Room | Measurements not available | ||
| Basement | Cold Room | 2.21 m | 1.22 m | 2.21 m x 1.22 m |
| Basement | Recreational, Games Room | 6.4 m | 4.27 m | 6.4 m x 4.27 m |
| Basement | Bedroom | 2.95 m | 2.44 m | 2.95 m x 2.44 m |
| Main Level | Foyer | Measurements not available | ||
| Main Level | Living Room | 5.89 m | 3.12 m | 5.89 m x 3.12 m |
| Main Level | Kitchen | 5.89 m | 2.64 m | 5.89 m x 2.64 m |
| Main Level | Family Room | 5.97 m | 5.41 m | 5.97 m x 5.41 m |
| Main Level | Laundry Room | 2.29 m | 1.22 m | 2.29 m x 1.22 m |
Interested?
Contact us for more information
Zoi Alexandra Ouzas
Salesperson
145 Carlton St Suite 100
St. Catharines, Ontario L2R 1R5










































