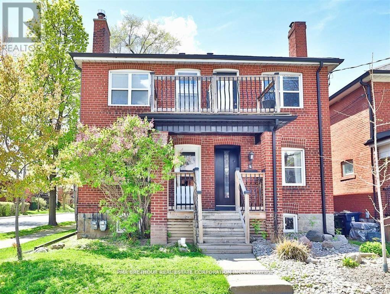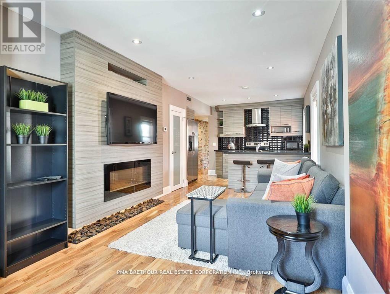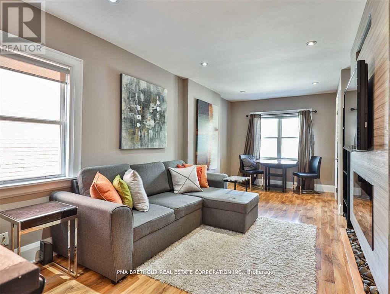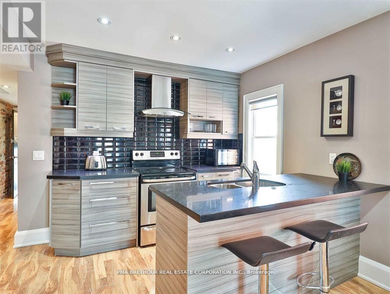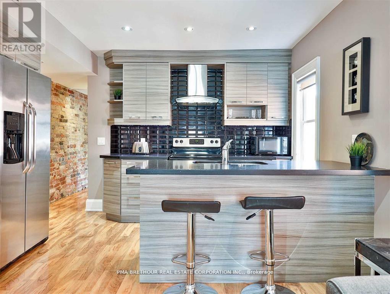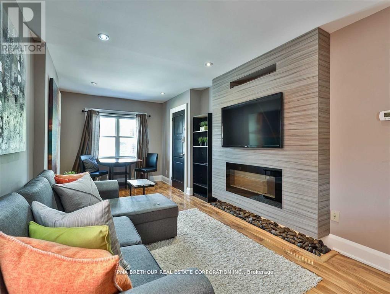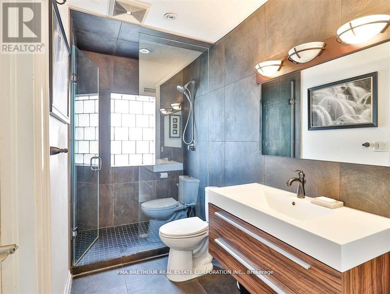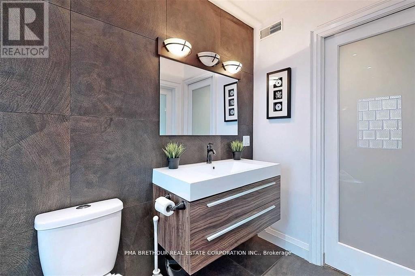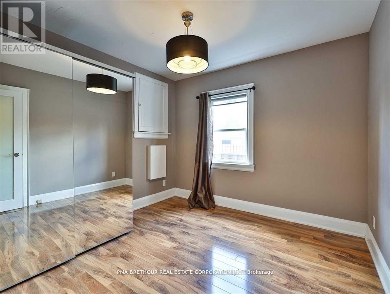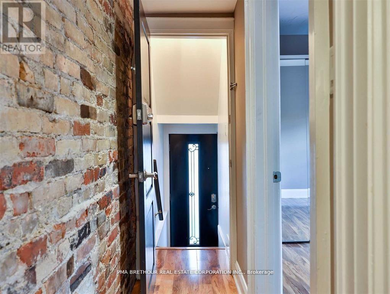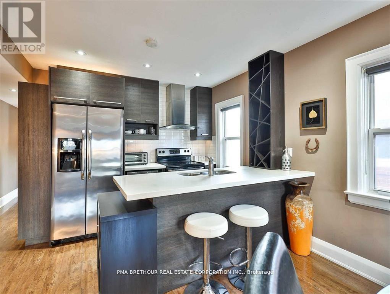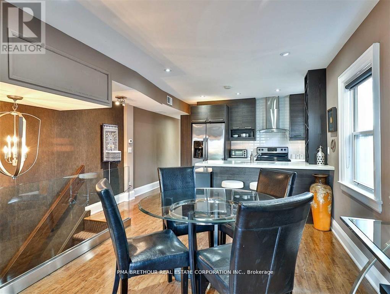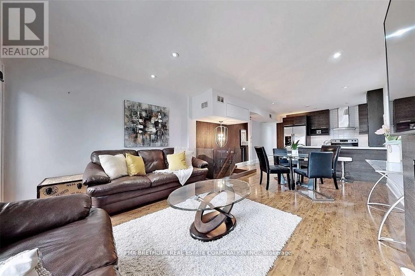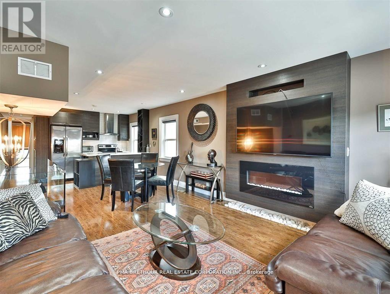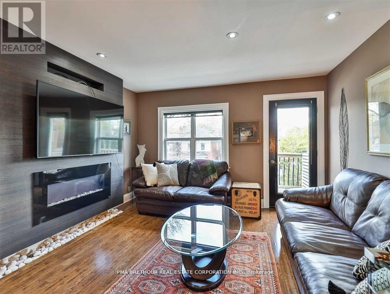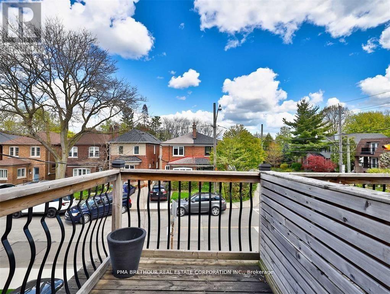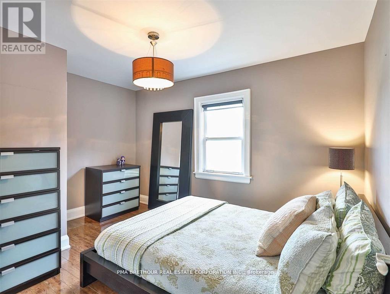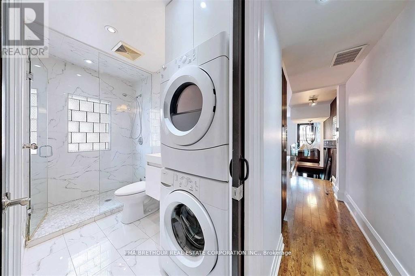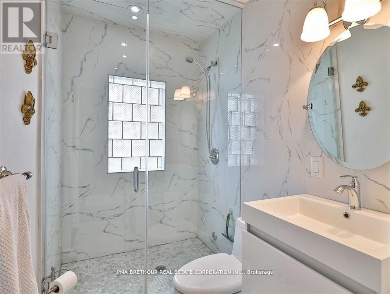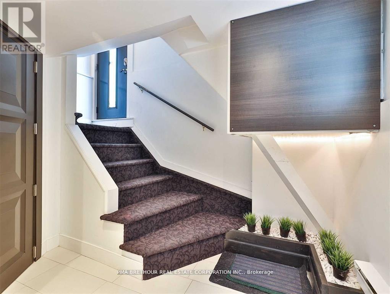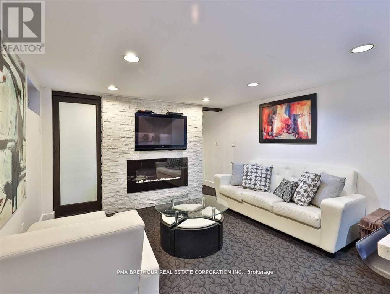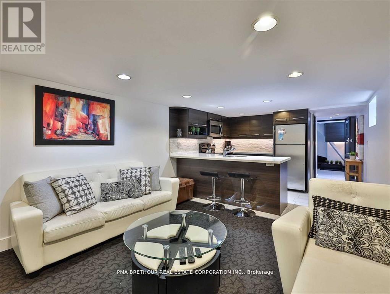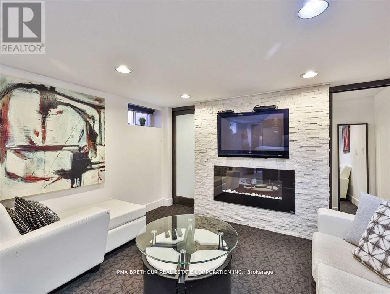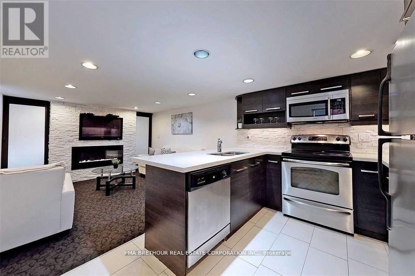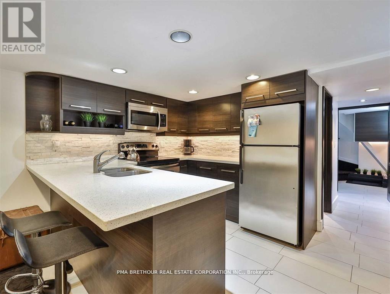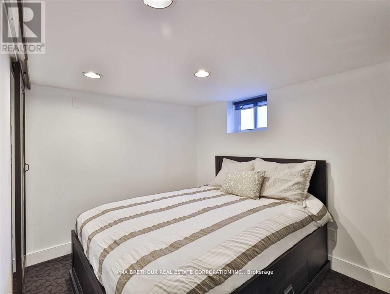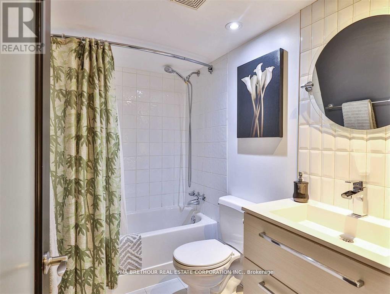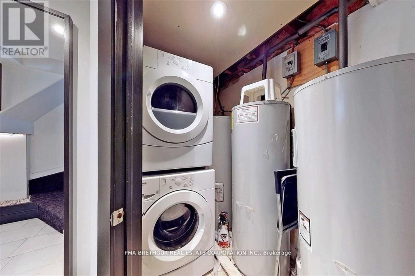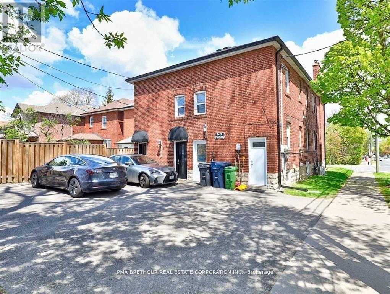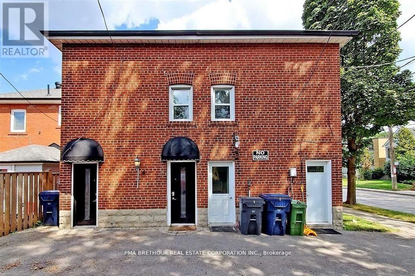4 Belle Ayre Boulevard Toronto, Ontario M4S 2P7
$1,700,000
Prime Location in the Heart of Davisville. Turnkey Investment Property with TTC Outside your doorstep. Three Luxury Suites, High End Finishes - 2 Car Parking, 3 Separate Hydro Meters, 3 Hot Water Tanks! Buyers Can Live in the home, Live and Rent out part of the home or rent out all 3 units. **Main Floor - Completely Upgraded Open Concept Living/Dining/Kitchen featuring luxury finishes - Exposed Brick Wall, Electric Fireplace, 1 Bedroom, 3 piece Bathroom, Pot lights and Laminate flooring throughout the entire unit. Shared Laundry with basement unit. **2nd Floor - Open Concept Living/Dining/Kitchen, Exposed Brick Wall, Electric Fireplace, Beautiful Balcony/Deck, Ensuite Laundry, 1 Bedroom, 3 Piece Bathroom, Pot Lights/Laminate flooring throughout. **Basement - Open Concept Living/Kitchen, Electric Fireplace. Completely Upgraded with Luxurious Finishing's Throughout. Pot lights throughout the entire unit 1 Bedroom, 4 piece Bathroom - Shares Laundry With Main floor unit. This home has been completely updates, no expense spared!! (id:24801)
Property Details
| MLS® Number | C12415549 |
| Property Type | Multi-family |
| Community Name | Mount Pleasant East |
| Parking Space Total | 2 |
Building
| Bathroom Total | 3 |
| Bedrooms Above Ground | 2 |
| Bedrooms Below Ground | 1 |
| Bedrooms Total | 3 |
| Amenities | Fireplace(s) |
| Appliances | Dishwasher, Dryer, Hood Fan, Water Heater, Microwave, Stove, Washer, Window Coverings, Refrigerator |
| Basement Development | Finished |
| Basement Features | Walk Out, Separate Entrance |
| Basement Type | N/a (finished), N/a |
| Cooling Type | Central Air Conditioning |
| Exterior Finish | Brick |
| Fireplace Present | Yes |
| Fireplace Total | 3 |
| Flooring Type | Laminate, Carpeted |
| Foundation Type | Concrete |
| Heating Fuel | Natural Gas |
| Heating Type | Forced Air |
| Stories Total | 2 |
| Size Interior | 1,100 - 1,500 Ft2 |
| Type | Triplex |
| Utility Water | Municipal Water |
Parking
| No Garage |
Land
| Acreage | No |
| Sewer | Sanitary Sewer |
| Size Depth | 95 Ft ,6 In |
| Size Frontage | 16 Ft |
| Size Irregular | 16 X 95.5 Ft |
| Size Total Text | 16 X 95.5 Ft |
Rooms
| Level | Type | Length | Width | Dimensions |
|---|---|---|---|---|
| Second Level | Living Room | 3.89 m | 3.05 m | 3.89 m x 3.05 m |
| Second Level | Dining Room | 3.05 m | 2.95 m | 3.05 m x 2.95 m |
| Second Level | Kitchen | 3.07 m | 2.44 m | 3.07 m x 2.44 m |
| Second Level | Bedroom | 3.91 m | 2.97 m | 3.91 m x 2.97 m |
| Basement | Bedroom | 3.45 m | 2.57 m | 3.45 m x 2.57 m |
| Basement | Living Room | 3.53 m | 3.38 m | 3.53 m x 3.38 m |
| Basement | Kitchen | 2.74 m | 2.54 m | 2.74 m x 2.54 m |
| Main Level | Living Room | 3.05 m | 2.95 m | 3.05 m x 2.95 m |
| Main Level | Dining Room | 3.05 m | 2.95 m | 3.05 m x 2.95 m |
| Main Level | Kitchen | 3.05 m | 2.44 m | 3.05 m x 2.44 m |
| Main Level | Bedroom | 3.05 m | 2.97 m | 3.05 m x 2.97 m |
Utilities
| Cable | Available |
| Electricity | Installed |
| Sewer | Installed |
Contact Us
Contact us for more information
Paul Simonetta
Salesperson
20 Valleywood Dr #103
Markham, Ontario L3R 6G1
(905) 415-2710
(905) 415-2724


