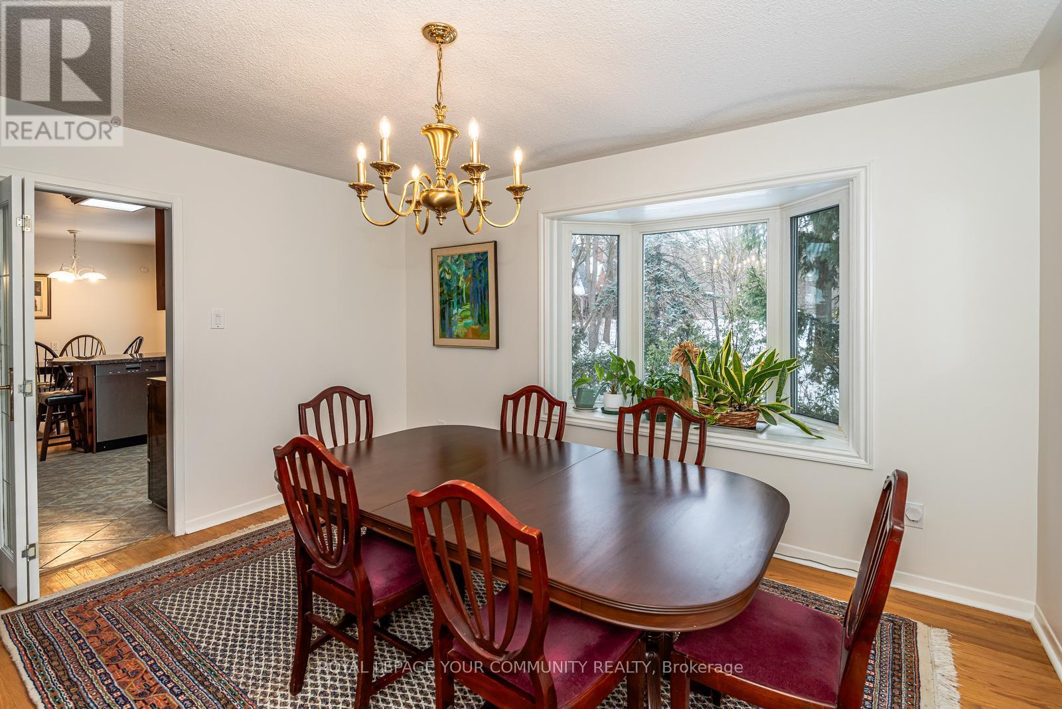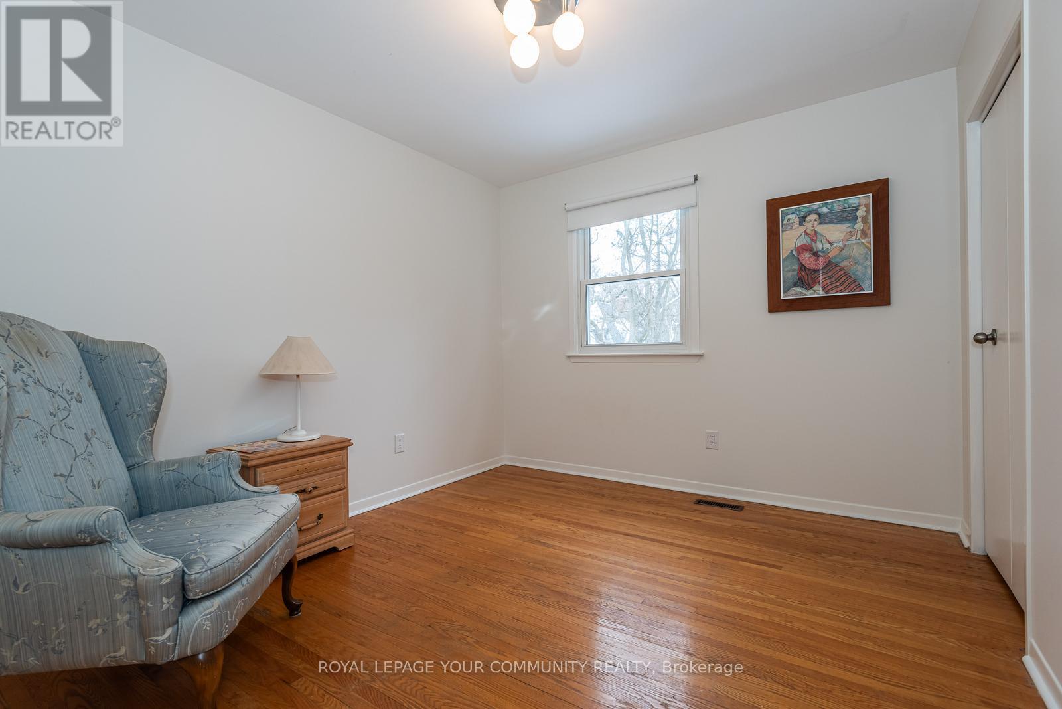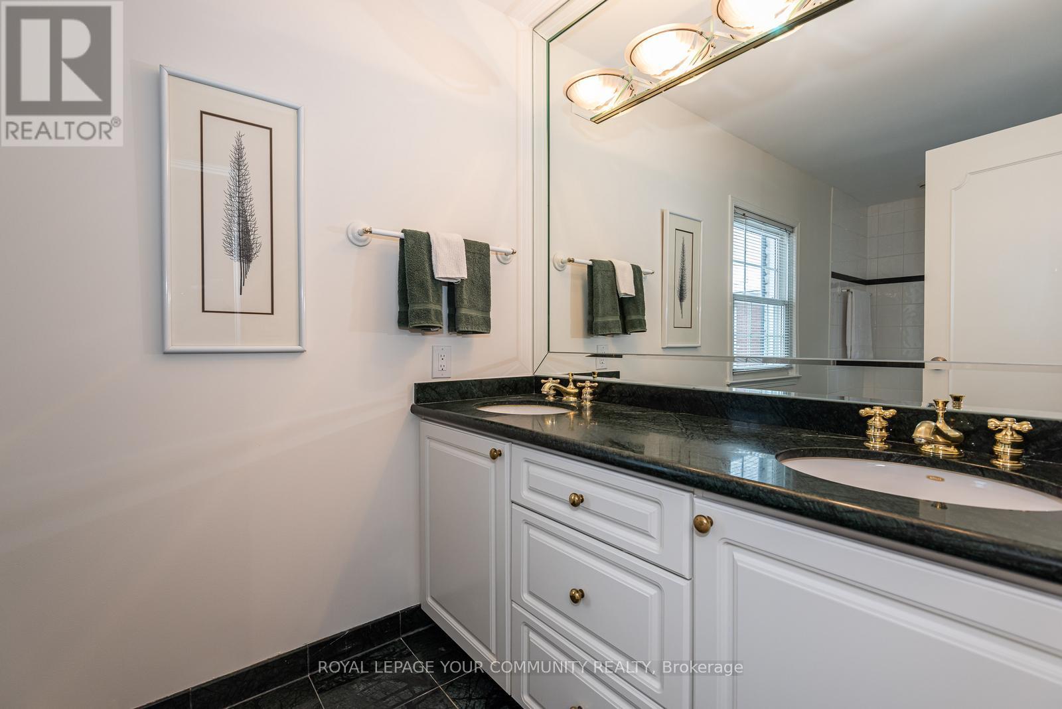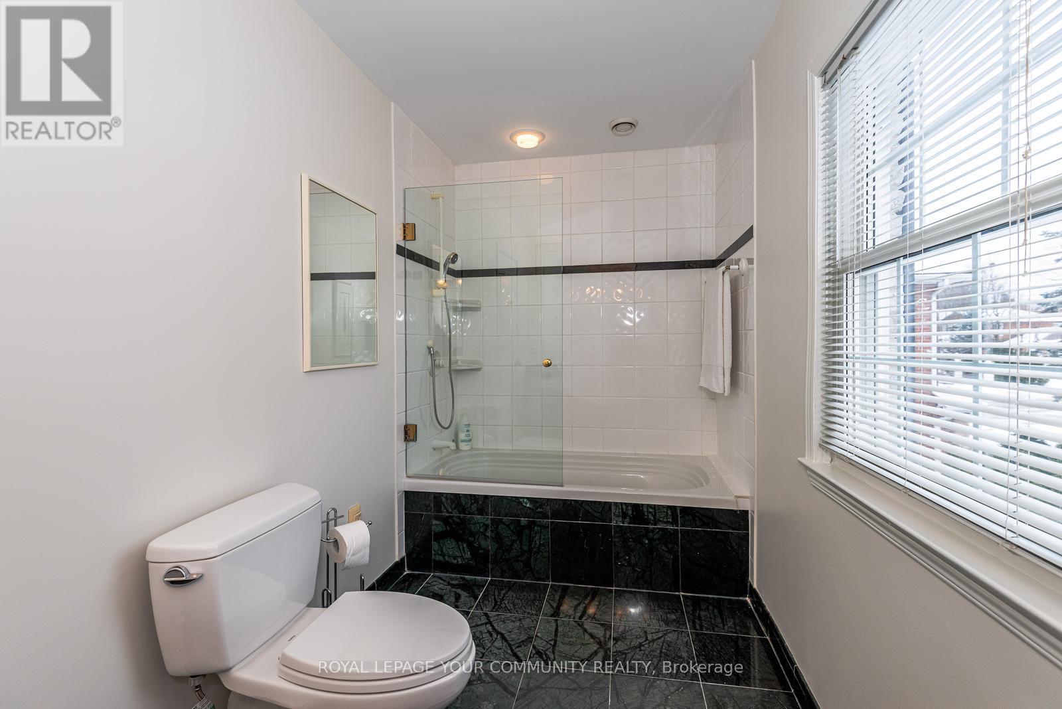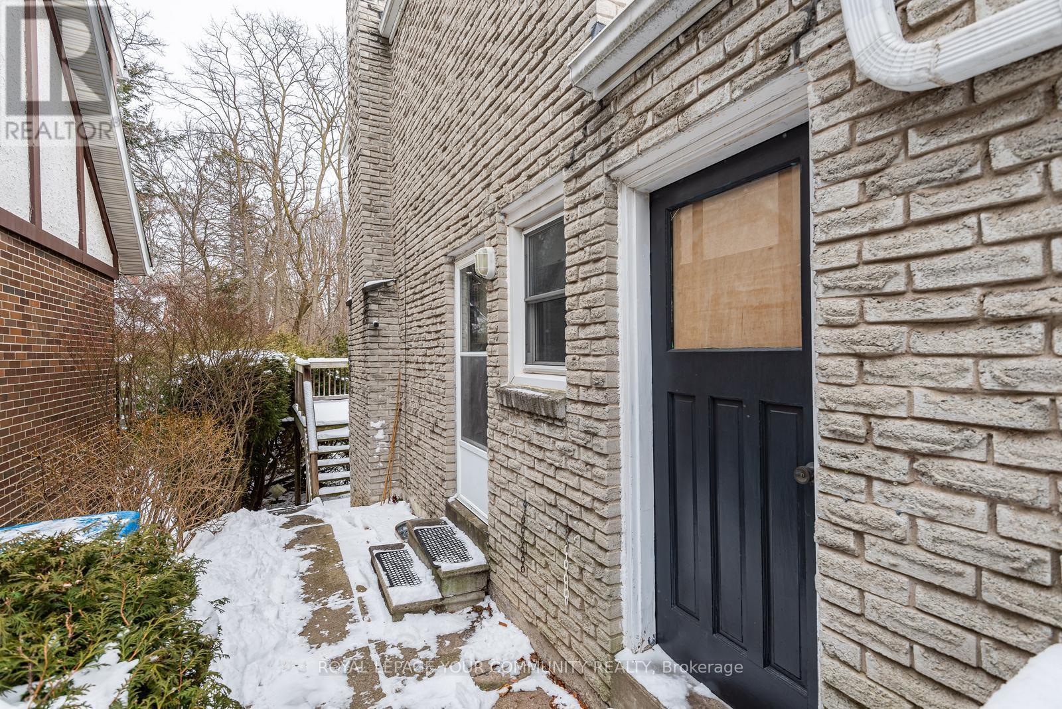4 Alcaine Court Markham, Ontario L3T 2G7
$2,050,000
Privacy And Location, Location! Welcome To This Spacious 2 Storey 5 Bedroom Home With A Walk Out Basement Located In A Most Desirable Area On Alcaine Court. Located On A Cul De Sac In Prime Old Thornhill. This Gracious Home Has Been In The Same Family For More than 40 Years. It Has A Large Family Size Kitchen With Oak Cabinetry, A Cozy Family Room With Built In Oak Cabinetry, A Gracious Living And Dining Room, And A Walk Out Lower Level With A Second Family Room And 2 Home Offices. There Are 3 Wood Burning Fireplaces, 4 Walk Outs And 5 Generous Sized Bedrooms with Lots Of Closet And Storage Space. The Backyard Is exceptionally Private From The Neighbours And Is In A Forested Country Setting! **** EXTRAS **** Fridge, Stove As Is, B/I Microwave, Freezer And Fridge In Basement, Bar Fridge, Washer/Dryer, Elf's, Window Coverings, Gas BBQ On Deck, Ego, Bar Fridge, Sauna. (id:24801)
Open House
This property has open houses!
2:00 pm
Ends at:4:00 pm
Property Details
| MLS® Number | N11952243 |
| Property Type | Single Family |
| Community Name | Thornhill |
| Amenities Near By | Park, Public Transit, Schools |
| Features | Cul-de-sac, Wooded Area, Sauna |
| Parking Space Total | 8 |
Building
| Bathroom Total | 5 |
| Bedrooms Above Ground | 5 |
| Bedrooms Below Ground | 1 |
| Bedrooms Total | 6 |
| Amenities | Fireplace(s) |
| Appliances | Water Heater, Humidifier, Water Softener |
| Basement Development | Finished |
| Basement Features | Walk Out |
| Basement Type | N/a (finished) |
| Construction Style Attachment | Detached |
| Cooling Type | Central Air Conditioning |
| Exterior Finish | Brick |
| Fireplace Present | Yes |
| Flooring Type | Hardwood |
| Foundation Type | Poured Concrete |
| Half Bath Total | 3 |
| Heating Fuel | Natural Gas |
| Heating Type | Forced Air |
| Stories Total | 2 |
| Size Interior | 2,500 - 3,000 Ft2 |
| Type | House |
| Utility Water | Municipal Water |
Parking
| Attached Garage |
Land
| Acreage | No |
| Land Amenities | Park, Public Transit, Schools |
| Sewer | Sanitary Sewer |
| Size Depth | 125 Ft |
| Size Frontage | 60 Ft |
| Size Irregular | 60 X 125 Ft |
| Size Total Text | 60 X 125 Ft|under 1/2 Acre |
Rooms
| Level | Type | Length | Width | Dimensions |
|---|---|---|---|---|
| Lower Level | Family Room | 3.98 m | 7.46 m | 3.98 m x 7.46 m |
| Lower Level | Office | 9.56 m | 3.19 m | 9.56 m x 3.19 m |
| Main Level | Kitchen | 3.1 m | 3.4 m | 3.1 m x 3.4 m |
| Main Level | Eating Area | 2.62 m | 3.4 m | 2.62 m x 3.4 m |
| Main Level | Family Room | 3.95 m | 5.41 m | 3.95 m x 5.41 m |
| Main Level | Living Room | 5.64 m | 4.02 m | 5.64 m x 4.02 m |
| Main Level | Dining Room | 4.13 m | 3.4 m | 4.13 m x 3.4 m |
| Upper Level | Primary Bedroom | 4.49 m | 3.99 m | 4.49 m x 3.99 m |
| Upper Level | Bedroom | 4.75 m | 3.48 m | 4.75 m x 3.48 m |
| Upper Level | Bedroom | 3.05 m | 3.44 m | 3.05 m x 3.44 m |
| Upper Level | Bedroom | 3.47 m | 4.53 m | 3.47 m x 4.53 m |
| Upper Level | Bedroom | 4.86 m | 2.95 m | 4.86 m x 2.95 m |
Utilities
| Cable | Installed |
| Sewer | Installed |
https://www.realtor.ca/real-estate/27869298/4-alcaine-court-markham-thornhill-thornhill
Contact Us
Contact us for more information
Marian Patricia Bache
Broker
(416) 505-5085
www.marianbache.com/
8000 Yonge Street
Thornhill, Ontario L4J 1W3
(905) 889-9330
(905) 889-5822








