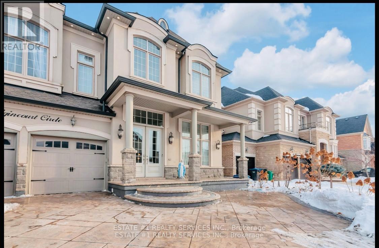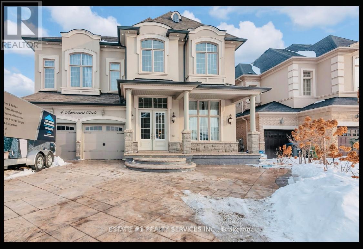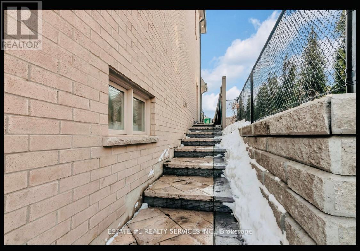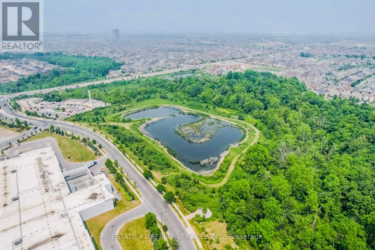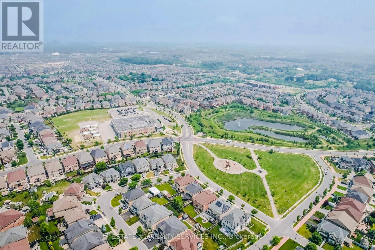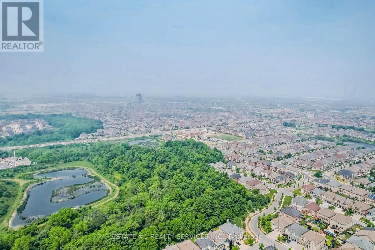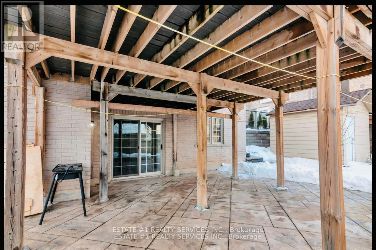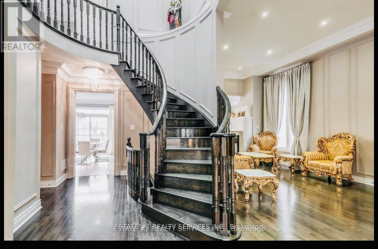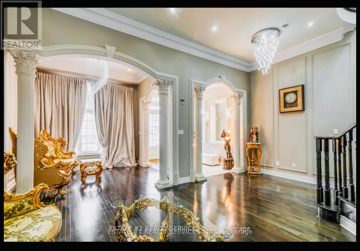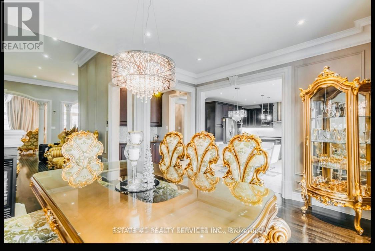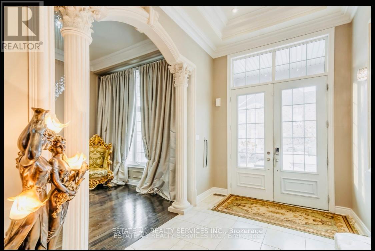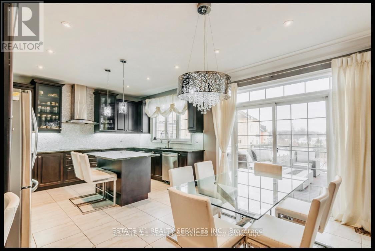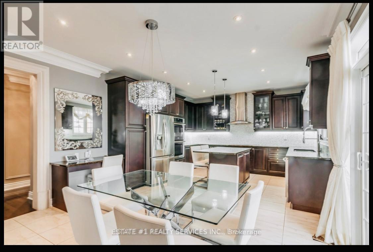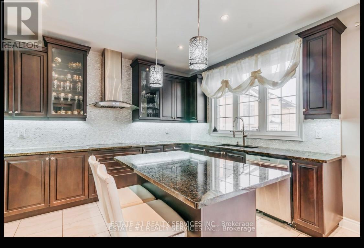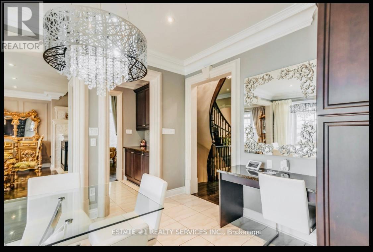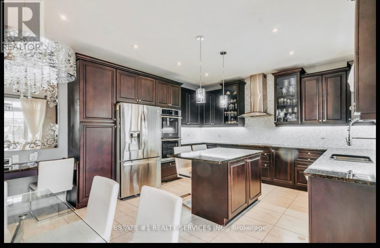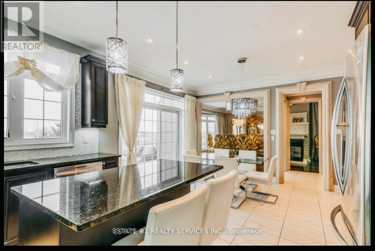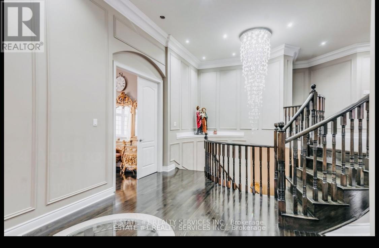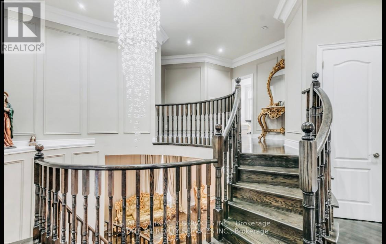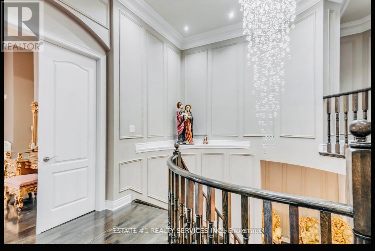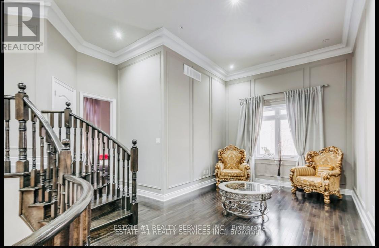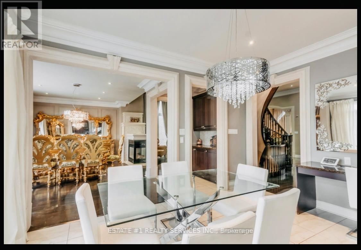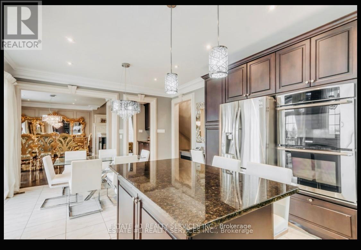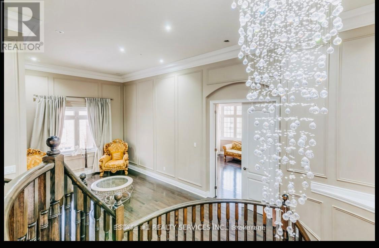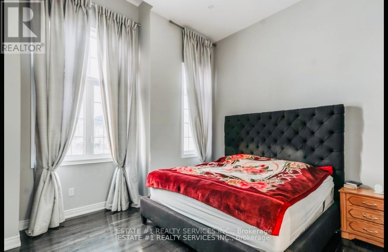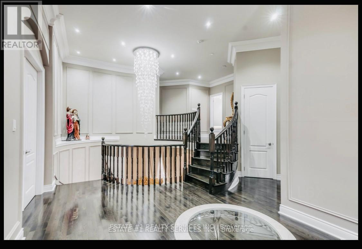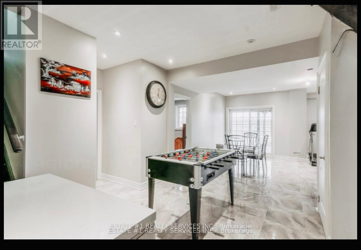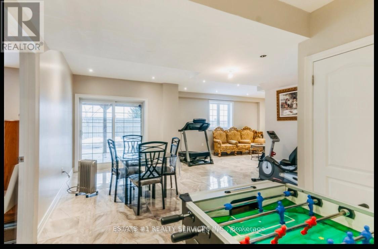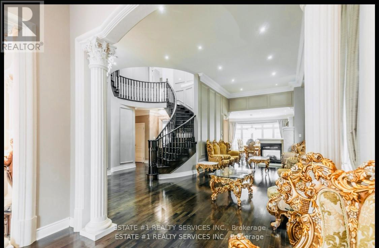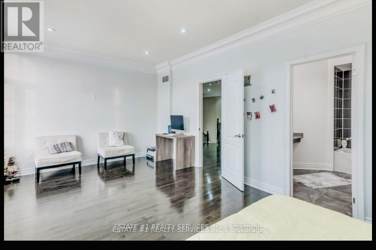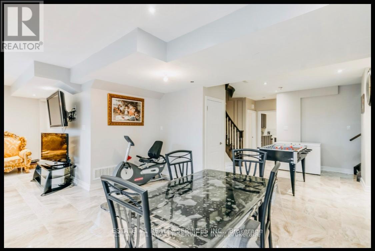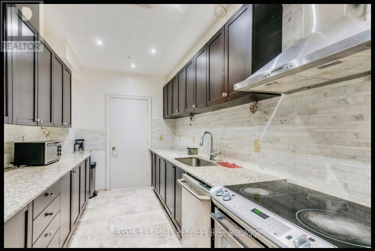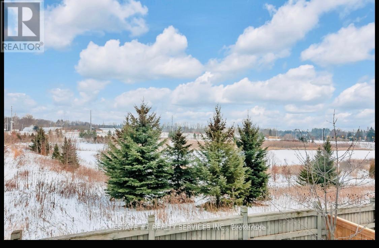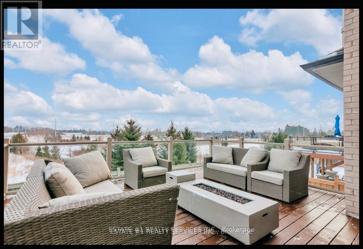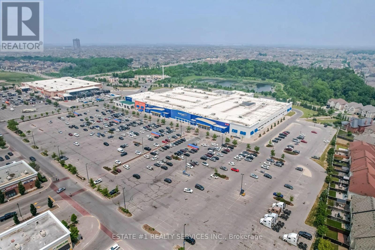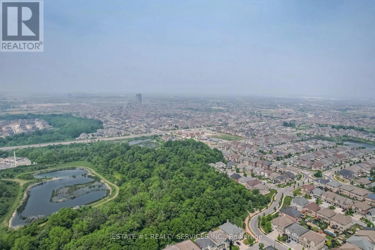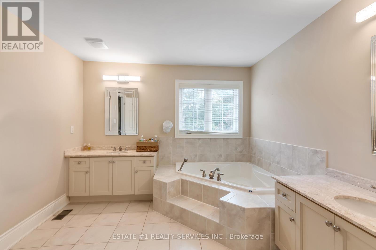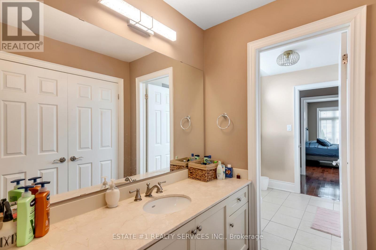4 Agincourt Circle Brampton, Ontario L6X 2M4
$1,999,913
**Luxurious and Rare** MEDALLION ** built **Ravine And Walkout Basement * !!App 5000 Sqfeet Of Living Space In High Sought Area Boasting Open Concept Living,Dining &Family With 12 Feet Ceiling ( Medallion Built ) Upgraded Fireplace Stone On Top & Upgrades Of $350000 Which Includes $ 120000 In Finished Basement And **7 Washrooms In House Which Is Hard To Find Also 4 Washroom Upstairs Interlocking Outside, Glass Deck For App$25000, Marble Tiles In Basement,200 Amp In Basement, Wainscoting, 9Feet Ceiling In Basment ** Beautiful Raviine Lot , 5 th bedroom open concept , upgrades washrooms , custom installed mirror at entrances , expensive chandelier , modern kitchen with B/I appliances Rare find 7 washrooms !! Two portion of basement , Ravine view of beautiful forest & fountain , Glass deck , walkout basement with concrete installed for gazebo, and list goes on and on !! Too much to explain must. Be seen !! (id:24801)
Open House
This property has open houses!
2:00 pm
Ends at:4:00 pm
Property Details
| MLS® Number | W12393249 |
| Property Type | Single Family |
| Community Name | Credit Valley |
| Equipment Type | Water Heater |
| Parking Space Total | 6 |
| Rental Equipment Type | Water Heater |
Building
| Bathroom Total | 7 |
| Bedrooms Above Ground | 5 |
| Bedrooms Below Ground | 2 |
| Bedrooms Total | 7 |
| Basement Development | Finished |
| Basement Features | Apartment In Basement, Walk Out |
| Basement Type | N/a (finished) |
| Construction Style Attachment | Detached |
| Cooling Type | Central Air Conditioning |
| Exterior Finish | Stone, Stucco |
| Fireplace Present | Yes |
| Flooring Type | Hardwood, Marble, Ceramic, Wood |
| Foundation Type | Block, Concrete |
| Half Bath Total | 1 |
| Heating Fuel | Natural Gas |
| Heating Type | Forced Air |
| Stories Total | 2 |
| Size Interior | 3,500 - 5,000 Ft2 |
| Type | House |
| Utility Water | Municipal Water |
Parking
| Attached Garage | |
| Garage |
Land
| Acreage | No |
| Sewer | Sanitary Sewer |
| Size Depth | 104.99 M |
| Size Frontage | 50.06 M |
| Size Irregular | 50.1 X 105 M ; Virtual Tour Coming Soon |
| Size Total Text | 50.1 X 105 M ; Virtual Tour Coming Soon |
| Zoning Description | Virtual Tour Soon |
Rooms
| Level | Type | Length | Width | Dimensions |
|---|---|---|---|---|
| Second Level | Bedroom 4 | 4.26 m | 3.71 m | 4.26 m x 3.71 m |
| Second Level | Bedroom 5 | 3.96 m | 3.65 m | 3.96 m x 3.65 m |
| Second Level | Primary Bedroom | 6.09 m | 4.51 m | 6.09 m x 4.51 m |
| Second Level | Bedroom 2 | 3.36 m | 3.35 m | 3.36 m x 3.35 m |
| Second Level | Bedroom 3 | 3.81 m | 3.5 m | 3.81 m x 3.5 m |
| Basement | Bedroom | 6.4 m | 3.35 m | 6.4 m x 3.35 m |
| Basement | Bedroom 2 | 4.29 m | 3.65 m | 4.29 m x 3.65 m |
| Main Level | Living Room | 7.9 m | 3.65 m | 7.9 m x 3.65 m |
| Main Level | Dining Room | 3.65 m | 3.64 m | 3.65 m x 3.64 m |
| Main Level | Family Room | 5.48 m | 3.65 m | 5.48 m x 3.65 m |
| Main Level | Kitchen | 4.29 m | 3.17 m | 4.29 m x 3.17 m |
| Main Level | Eating Area | 4.29 m | 3.35 m | 4.29 m x 3.35 m |
https://www.realtor.ca/real-estate/28840406/4-agincourt-circle-brampton-credit-valley-credit-valley
Contact Us
Contact us for more information
Rajiv Dhawan
Broker of Record
(647) 927-1678
2359 Royal Windsor Dr #211
Mississauga, Ontario L5J 4S9
(905) 497-1676


