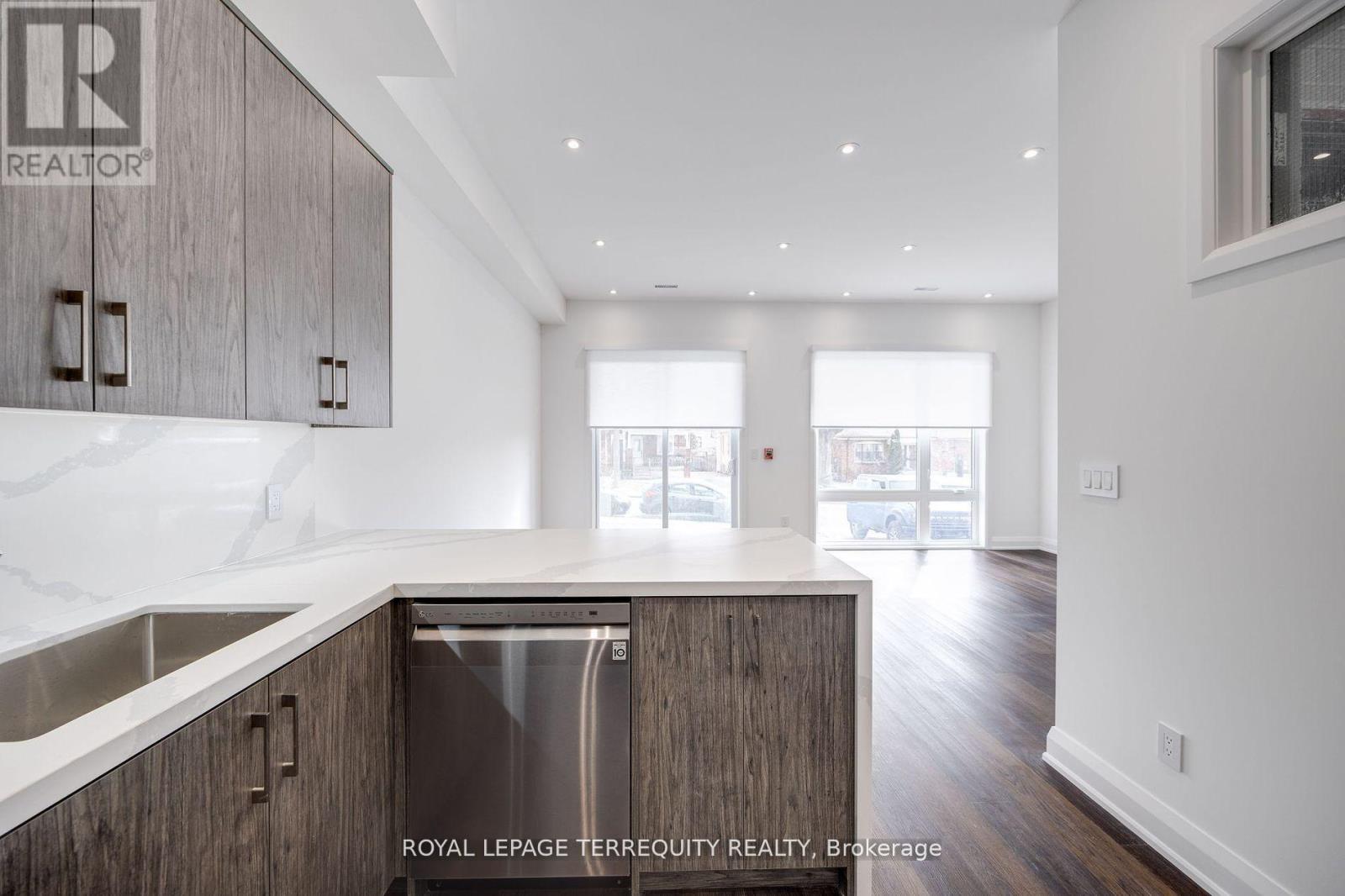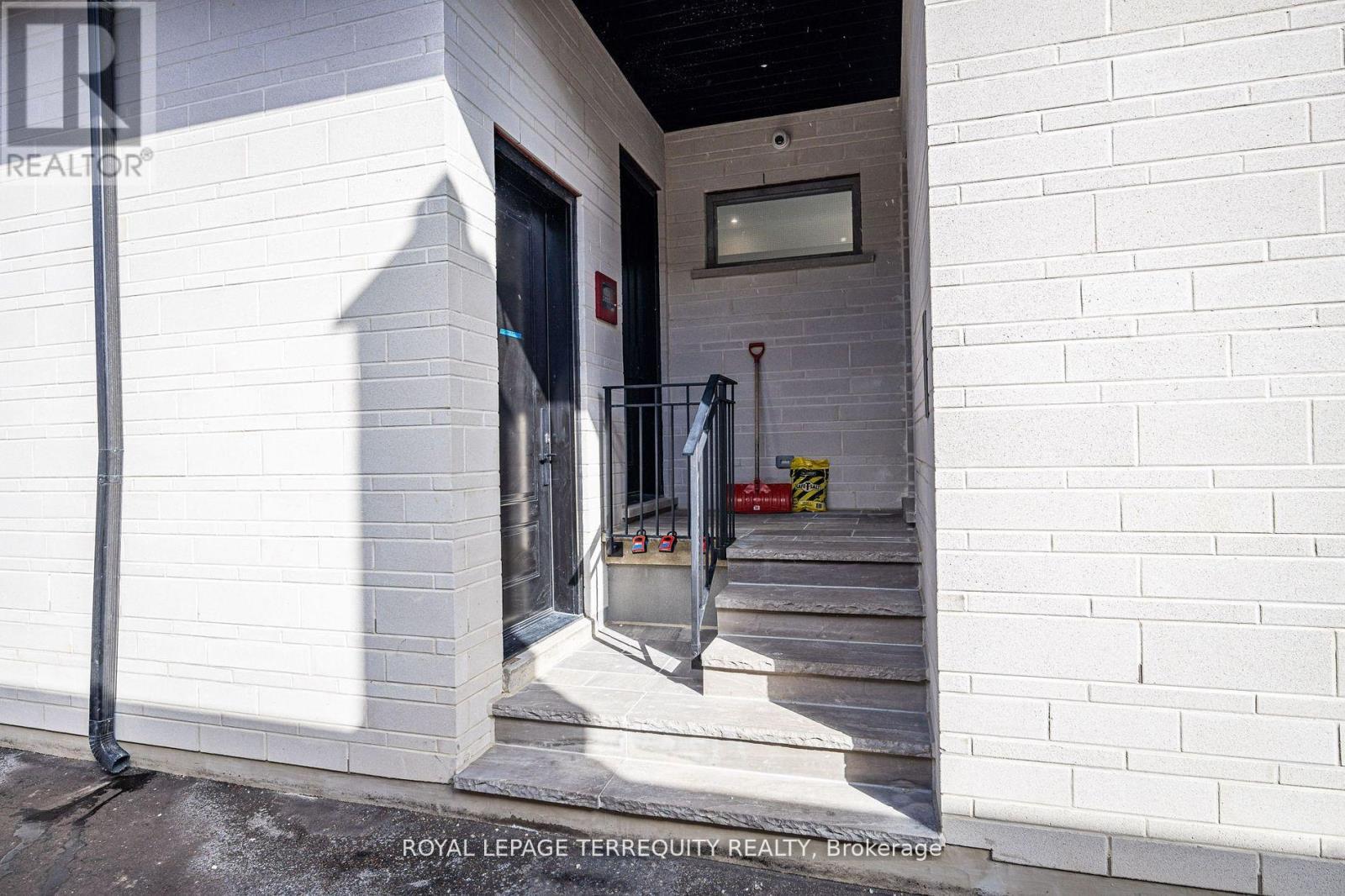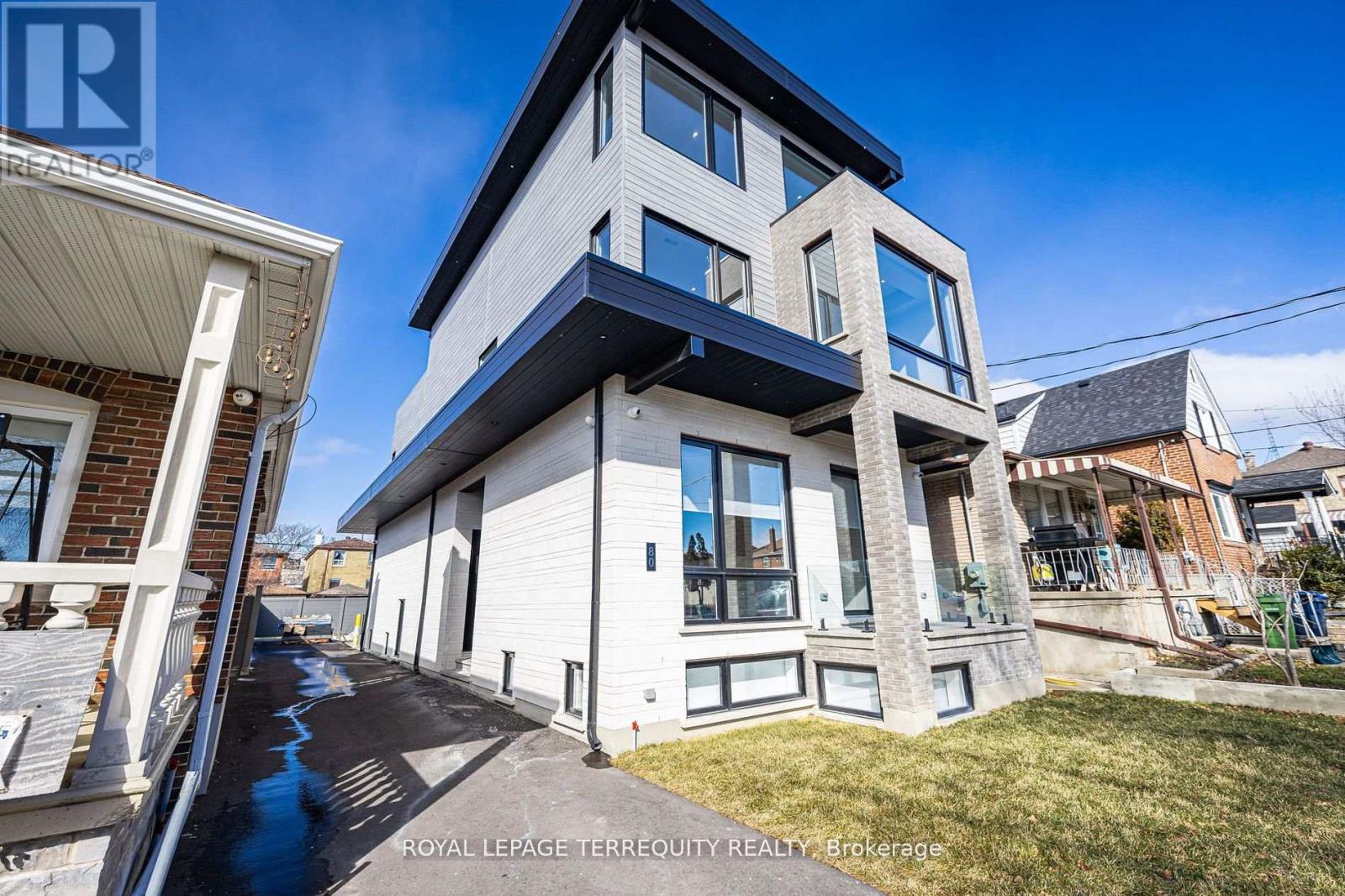4 - 80 Holwood Avenue Toronto, Ontario M6M 1P6
$2,750 Monthly
Proudly Presenting ""The Terry"" a 901 Sq. Ft. Two Bedroom Suite Which Boasts More Space Than Most Toronto Bungalows. Enjoy Living Your Best Life In This Unique Boutique Building That Features Chic Modern Design With New State Of The Art Energy Saving Methods To Keep Your Utilities As Efficient As Possible. Complete With A State Of The Art ""Doorbird"" Intercom And 1 Parking Spot. Only A 3 Mins Walk To The Future Keelesdale Station, A 10 Mins Drive To The Weston/Lawrence Up Station, 78 Walk Score And 74 Transit Score Make ""The Terry"" Your Perfect Place To Call Home. **EXTRAS** Appliances Include - Stainless Steel: Fridge, Stove, Range hood, Dishwasher; Stacked Washer & Dryer; Electric Blinds On All Windows. Ensuite Laundry. Separate Heat & Hydro Meters. Lawn Maintenance &Snow Removal Included In Monthly Rent. (id:24801)
Property Details
| MLS® Number | W11945722 |
| Property Type | Single Family |
| Community Name | Keelesdale-Eglinton West |
| Features | Carpet Free, In Suite Laundry |
| Parking Space Total | 1 |
Building
| Bathroom Total | 1 |
| Bedrooms Above Ground | 2 |
| Bedrooms Total | 2 |
| Construction Style Attachment | Detached |
| Cooling Type | Central Air Conditioning |
| Exterior Finish | Concrete, Vinyl Siding |
| Flooring Type | Laminate |
| Heating Fuel | Natural Gas |
| Heating Type | Forced Air |
| Stories Total | 3 |
| Size Interior | 700 - 1,100 Ft2 |
| Type | House |
| Utility Water | Municipal Water |
Land
| Acreage | No |
| Sewer | Sanitary Sewer |
Rooms
| Level | Type | Length | Width | Dimensions |
|---|---|---|---|---|
| Main Level | Living Room | 4.31 m | 3.01 m | 4.31 m x 3.01 m |
| Main Level | Dining Room | 4.32 m | 3.1 m | 4.32 m x 3.1 m |
| Main Level | Kitchen | 4.16 m | 3.1 m | 4.16 m x 3.1 m |
| Main Level | Primary Bedroom | 3.96 m | 3.03 m | 3.96 m x 3.03 m |
| Main Level | Bedroom 2 | 3.94 m | 3.1 m | 3.94 m x 3.1 m |
| Main Level | Bathroom | 2.13 m | 1.91 m | 2.13 m x 1.91 m |
Contact Us
Contact us for more information
Rachel Currey
Broker
www.youtube.com/embed/VFZSMy78qrs
linktr.ee/RachelCurreyRealEstate
www.facebook.com/rachelcurreyrealestate
www.linkedin.com/in/rachelncurrey/
3082 Bloor St., W.
Toronto, Ontario M8X 1C8
(416) 231-5000
(416) 233-2713


























